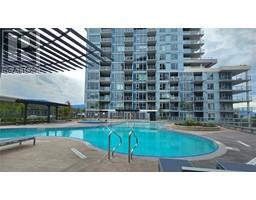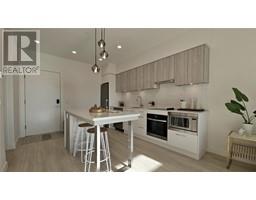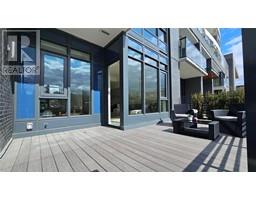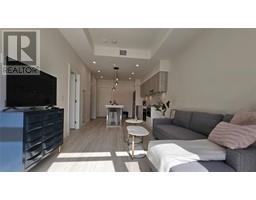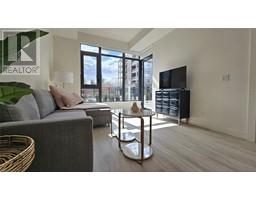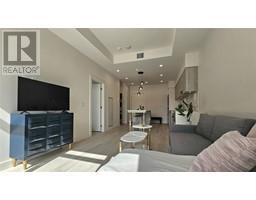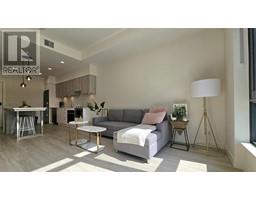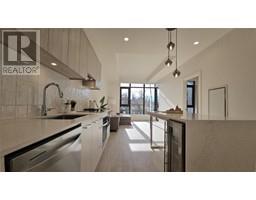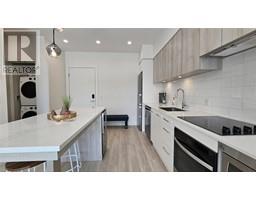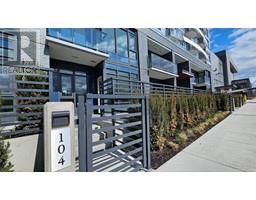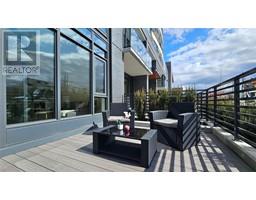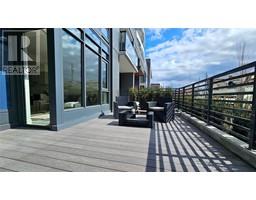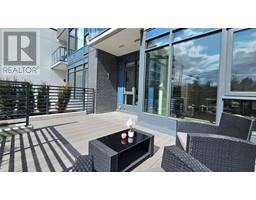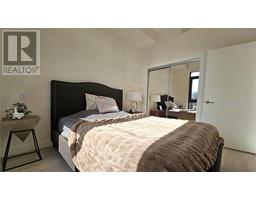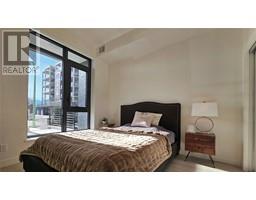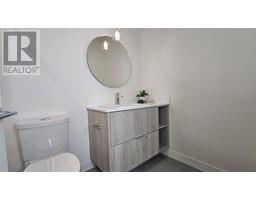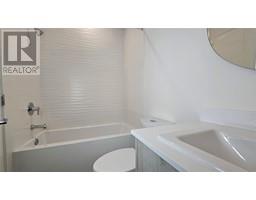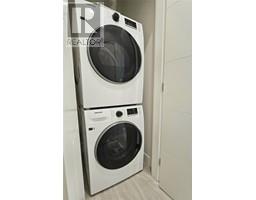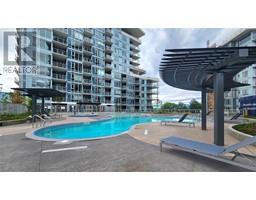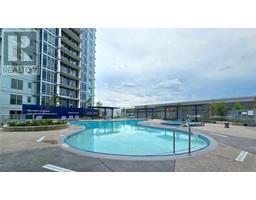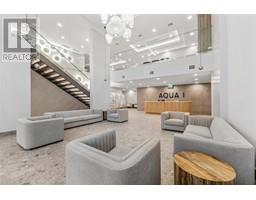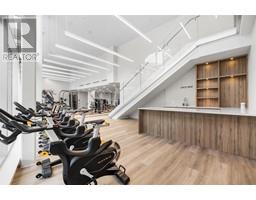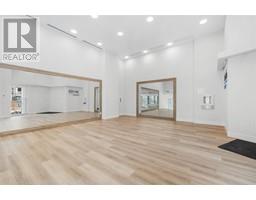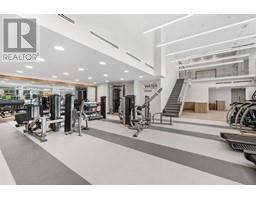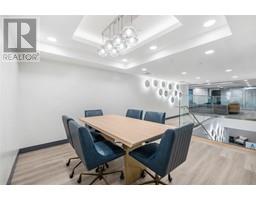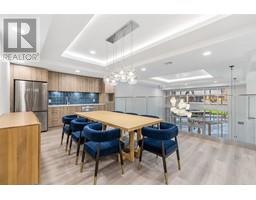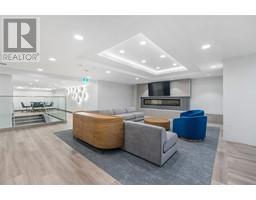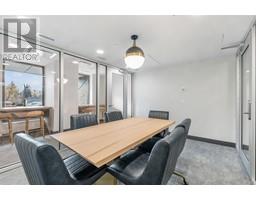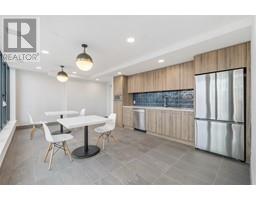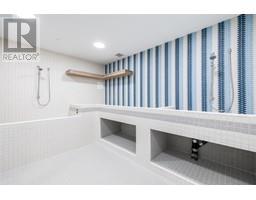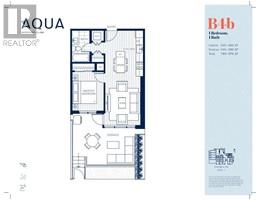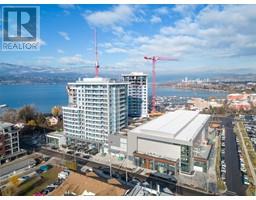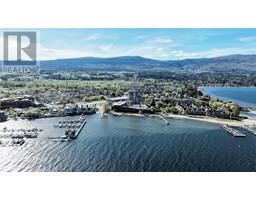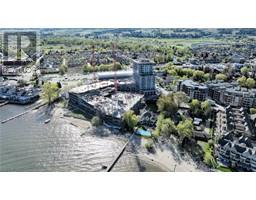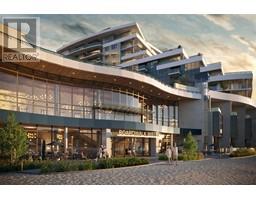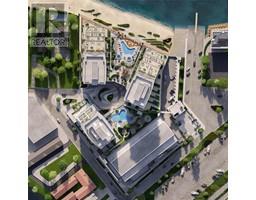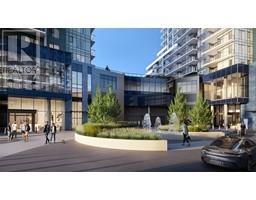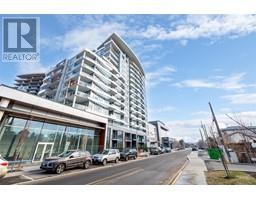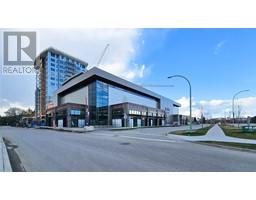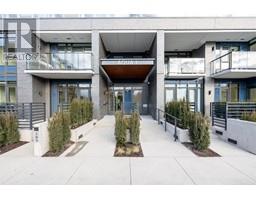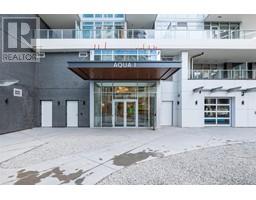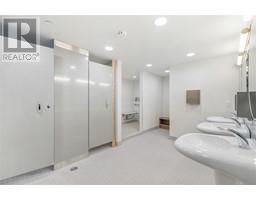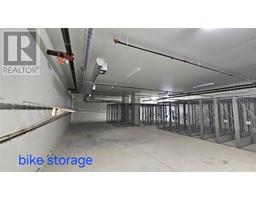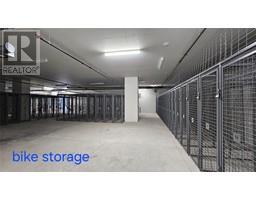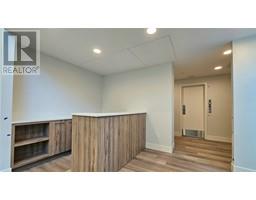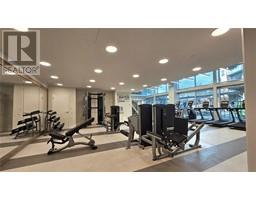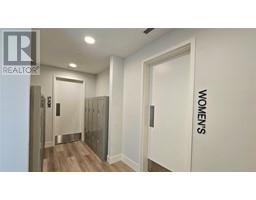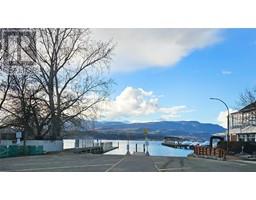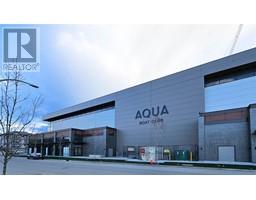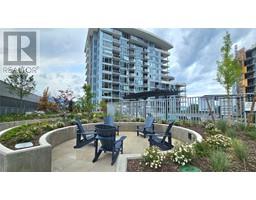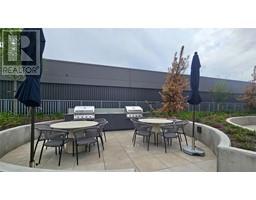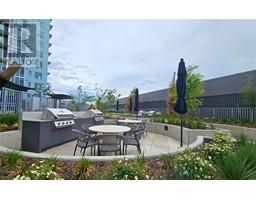3699 Capozzi Road Unit# 104, Kelowna, British Columbia V1W 0G3 (27851886)
3699 Capozzi Road Unit# 104 Kelowna, British Columbia V1W 0G3
Interested?
Contact us for more information
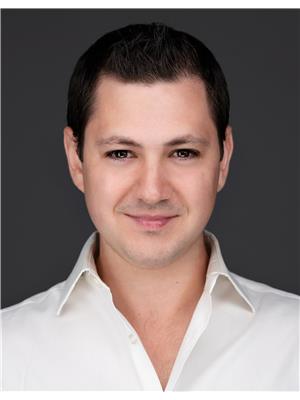
Jp Letnick
Personal Real Estate Corporation
https://www.youtube.com/embed/_wXArUq47Dg
https://bc-real-estate.com/
https://www.facebook.com/dragotex
https://www.linkedin.com/in/jp-letnick-seo-online-marketing-expert-9933b232/?ori

473 Bernard Avenue
Kelowna, British Columbia V1Y 6N8
(250) 861-5122

Joanna Wang
https://www.youtube.com/embed/cWO0exFpPYs
https://www.youtube.com/embed/GL7Tw2KyiGs
www.letnickestates.com/
https://www.facebook.com/LetnickEstates/
https://www.linkedin.com/in/joanna-wang-547a03136

473 Bernard Avenue
Kelowna, British Columbia V1Y 6N8
(250) 861-5122
$529,000Maintenance,
$331.85 Monthly
Maintenance,
$331.85 MonthlyWelcome to lakeside luxury resort-style living at AQUA. Embrace the essence of waterfront relaxation in this South-Facing ground floor unit with extra large private terrace patio. 1 Bedroom and 1 Bathroom unit with 1 secured covered parking. Dive into a lifestyle of leisure as you immerse yourself in the world-class Aqua Boat Club, ready to embark on adventures of surf and sun across Lake Okanagan. This 15-story solid concrete construction offers peace of mind, with 8 inches of concrete between floors, oversized windows, central hot water system included in the strata fees. Enjoy quiet & efficient heating & cooling through VRV (variable refrigerant volume) & ERV (energy recovery ventilator), along with fiber-optic wiring, quartz countertops, premium stainless-steel appliance package, upgraded microwave and trim kit, wine fridge, waterfall island, 10 feet high ceiling. AQUA is pet-friendly with no size restrictions, offers an outdoor pool, hot tub on the 5th floor, lounge seating, landscaped BBQ area, two-story 2000 sq ft gym & yoga/meditation area, co-workspace, poolside fireside lounge, shared kitchen, conference room & dog wash station, paddle board storage. Priority access to membership opportunities at onsite world-class Aqua Boat Club, at current market rates, subject to availability. 2-5-10 year new home warranty. Quick possession possible. Price plus GST. (id:26472)
Property Details
| MLS® Number | 10333620 |
| Property Type | Single Family |
| Neigbourhood | Lower Mission |
| Community Name | AQUA Waterfront Village |
| Community Features | Recreational Facilities, Pet Restrictions, Pets Allowed With Restrictions, Rentals Allowed |
| Features | Central Island |
| Parking Space Total | 1 |
| Pool Type | Inground Pool, Outdoor Pool |
| Storage Type | Storage |
| Structure | Clubhouse |
Building
| Bathroom Total | 1 |
| Bedrooms Total | 1 |
| Amenities | Clubhouse, Recreation Centre, Storage - Locker |
| Appliances | Refrigerator, Dishwasher, Cooktop - Electric, Microwave, Oven, Washer & Dryer, Wine Fridge |
| Constructed Date | 2025 |
| Cooling Type | Central Air Conditioning |
| Fire Protection | Sprinkler System-fire, Smoke Detector Only |
| Flooring Type | Tile, Vinyl |
| Heating Type | Forced Air |
| Stories Total | 1 |
| Size Interior | 595 Sqft |
| Type | Apartment |
| Utility Water | Municipal Water |
Parking
| Heated Garage | |
| Underground |
Land
| Acreage | No |
| Sewer | Municipal Sewage System |
| Size Total Text | Under 1 Acre |
| Surface Water | Lake |
| Zoning Type | Unknown |
Rooms
| Level | Type | Length | Width | Dimensions |
|---|---|---|---|---|
| Main Level | Living Room | 10' x 15' | ||
| Main Level | 4pc Bathroom | 5' x 10' | ||
| Main Level | Primary Bedroom | 11'5'' x 9'0'' | ||
| Main Level | Kitchen | 8'4'' x 9'6'' |
https://www.realtor.ca/real-estate/27851886/3699-capozzi-road-unit-104-kelowna-lower-mission


