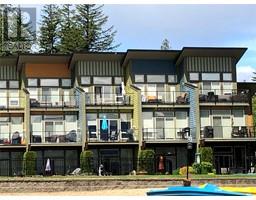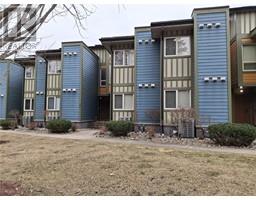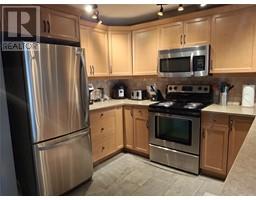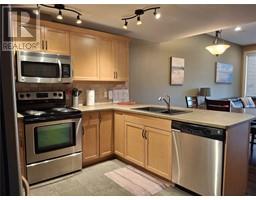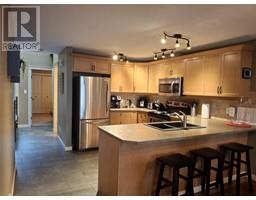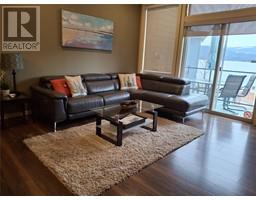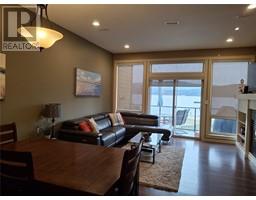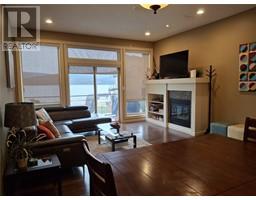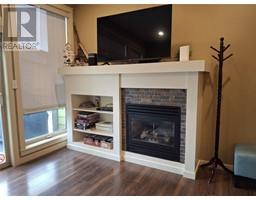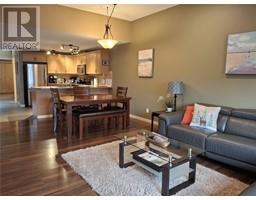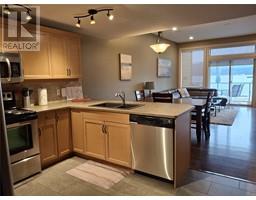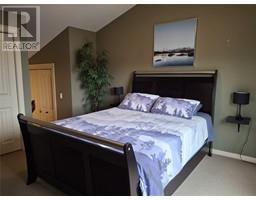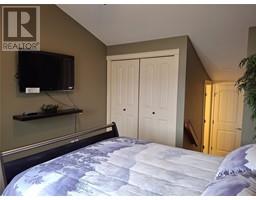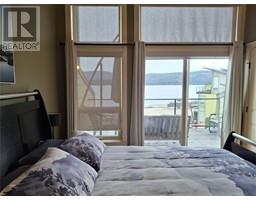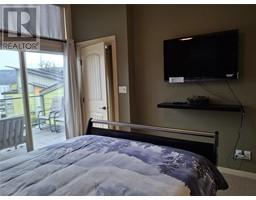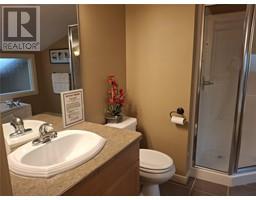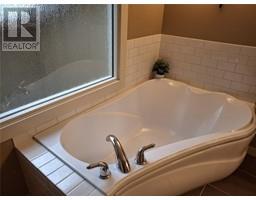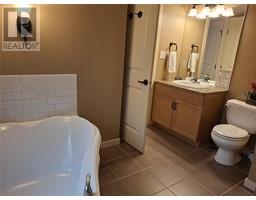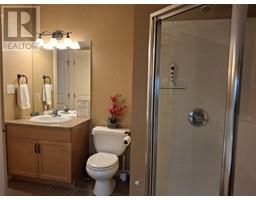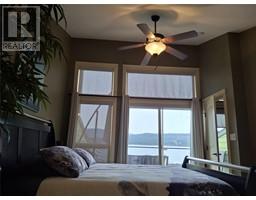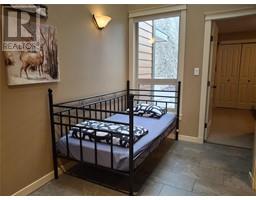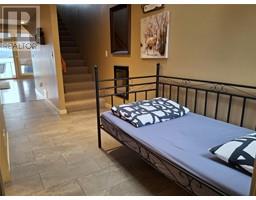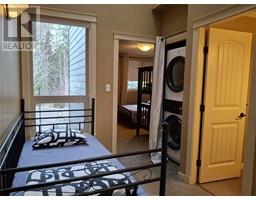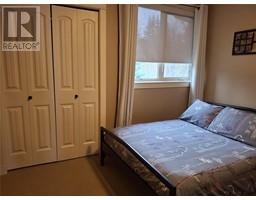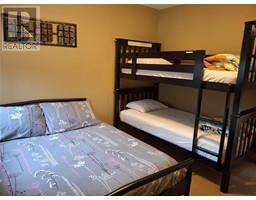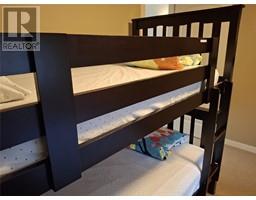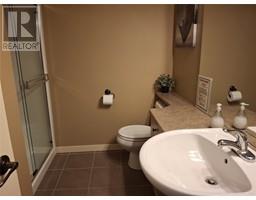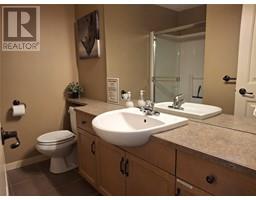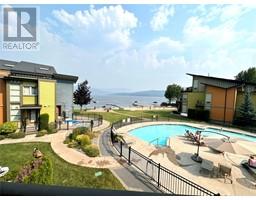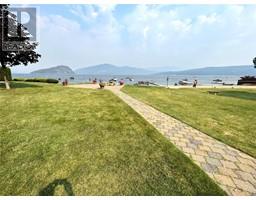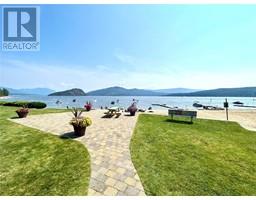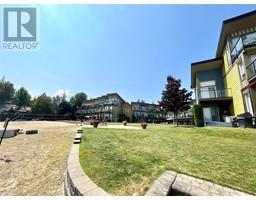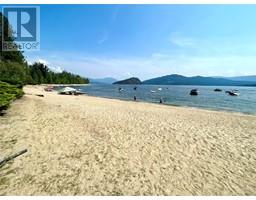1134 Pine Grove Road Unit# 29, Scotch Creek, British Columbia V0E 1M5 (28052499)
1134 Pine Grove Road Unit# 29 Scotch Creek, British Columbia V0E 1M5
Interested?
Contact us for more information
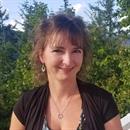
Jodi Gibson
j-gibson.c21.ca/
826 Shuswap Ave
Chase, British Columbia V0E 1M0
(250) 679-7748
$629,900Maintenance,
$518 Monthly
Maintenance,
$518 MonthlyTurn Key Ready! This 2 bedroom, 2 bathroom waterfront unit comes fully furnished in the Shuswap Lake Resort on Shuswap Lake. Kitchen features stainless steel appliances with maple cabinets and the living room opens onto a private deck allowing a spectacular view of the lake. Stay cool in the summer with air conditioning, go for a swim in the lake or soak up the sun in the pool! Master bedroom has a vaulted ceiling with private sun deck with a four piece ensuite. Extra features include a gas fireplace, hot tub patio and everything you need to walk in and enjoy. Direct access to skiing, hiking, biking, golfing, swimming, sledding & boating just steps from your door. Commercial zoning allows you to rent your place out while you are not enjoying this paradise yourself. Property comes with bookings already lined up that will need to be honored and brings in an income of roughly $25,000/year. (id:26472)
Property Details
| MLS® Number | 10339837 |
| Property Type | Single Family |
| Neigbourhood | North Shuswap |
| Community Name | Shuswap Lake Resort |
| Parking Space Total | 1 |
| Pool Type | Inground Pool, Outdoor Pool |
| View Type | View (panoramic) |
| Water Front Type | Waterfront On Lake |
Building
| Bathroom Total | 2 |
| Bedrooms Total | 2 |
| Appliances | Refrigerator, Dishwasher, Dryer, Range - Electric, Microwave |
| Constructed Date | 2007 |
| Construction Style Attachment | Attached |
| Cooling Type | Central Air Conditioning |
| Exterior Finish | Other |
| Fireplace Present | Yes |
| Fireplace Total | 1 |
| Fireplace Type | Insert |
| Flooring Type | Other |
| Heating Fuel | Electric |
| Heating Type | Forced Air |
| Roof Material | Asphalt Shingle |
| Roof Style | Unknown |
| Stories Total | 2 |
| Size Interior | 1269 Sqft |
| Type | Row / Townhouse |
| Utility Water | Lake/river Water Intake |
Parking
| Additional Parking |
Land
| Acreage | No |
| Sewer | Septic Tank |
| Size Total Text | Under 1 Acre |
| Zoning Type | Unknown |
Rooms
| Level | Type | Length | Width | Dimensions |
|---|---|---|---|---|
| Second Level | Storage | 11'0'' x 7'0'' | ||
| Second Level | Bedroom | 11'0'' x 10'0'' | ||
| Main Level | Foyer | 10'0'' x 6'0'' | ||
| Main Level | 3pc Bathroom | 5'0'' x 7'0'' | ||
| Main Level | 4pc Ensuite Bath | 6'0'' x 9'0'' | ||
| Main Level | Primary Bedroom | 12'0'' x 11'0'' | ||
| Main Level | Kitchen | 9'0'' x 8'0'' | ||
| Main Level | Dining Room | 11'0'' x 9'0'' | ||
| Main Level | Living Room | 15'0'' x 13'0'' |
https://www.realtor.ca/real-estate/28052499/1134-pine-grove-road-unit-29-scotch-creek-north-shuswap


