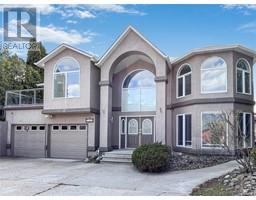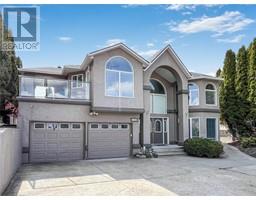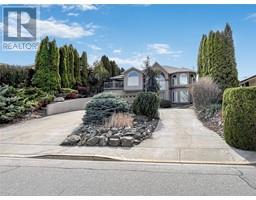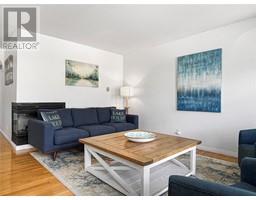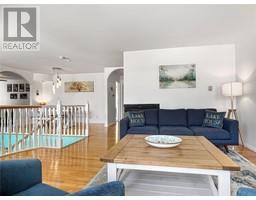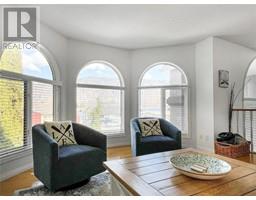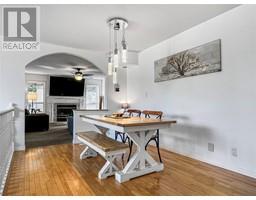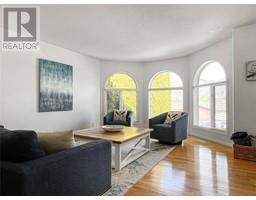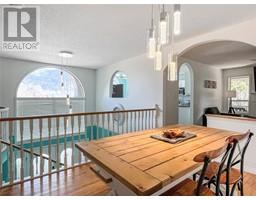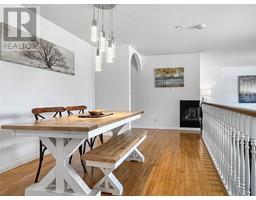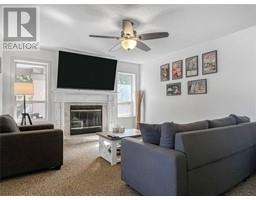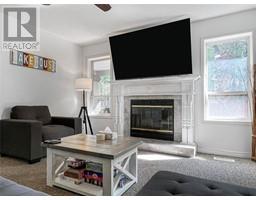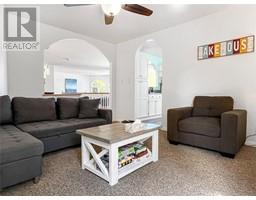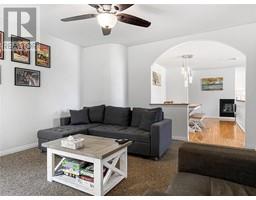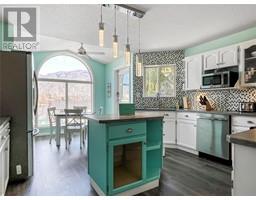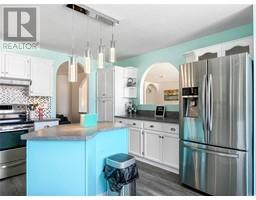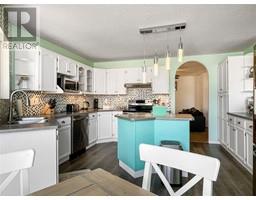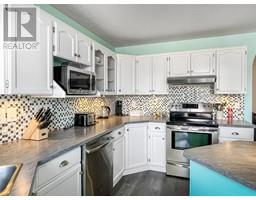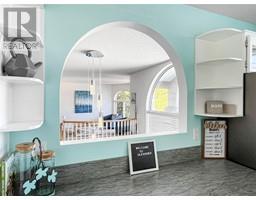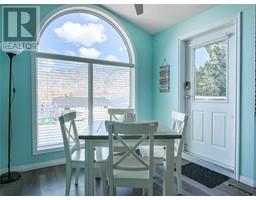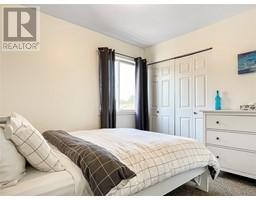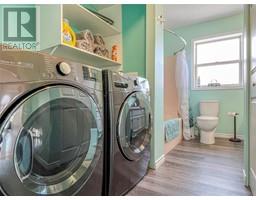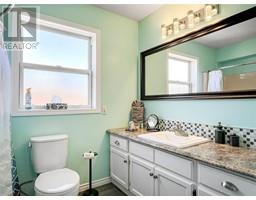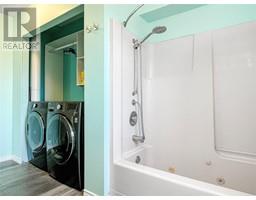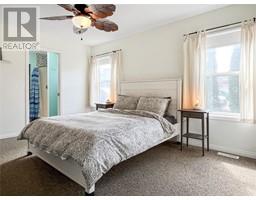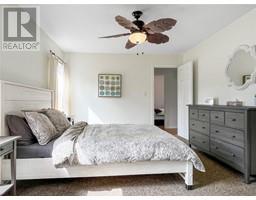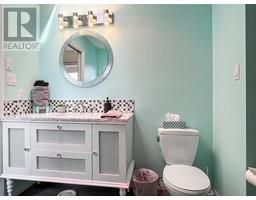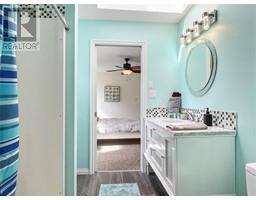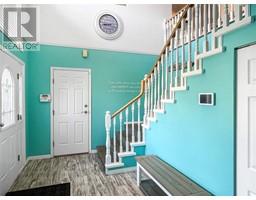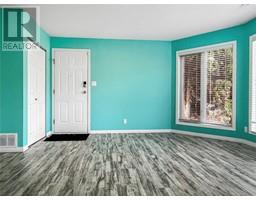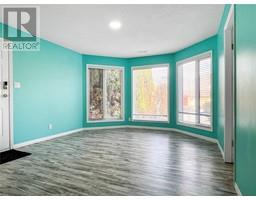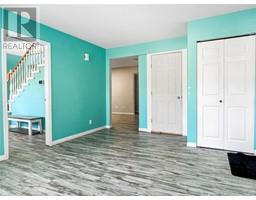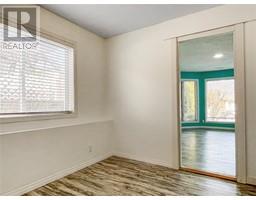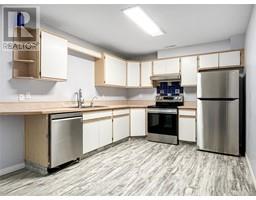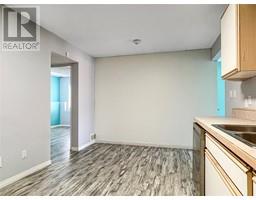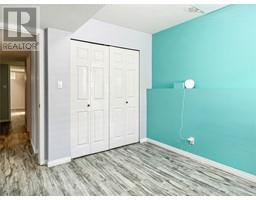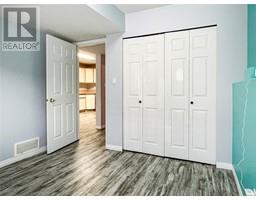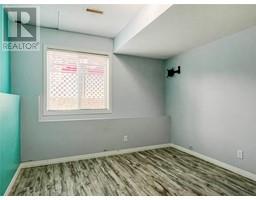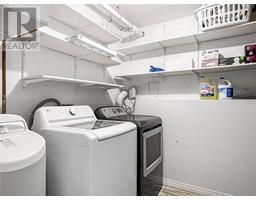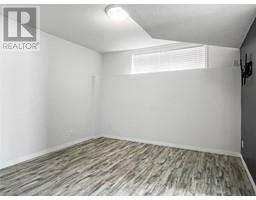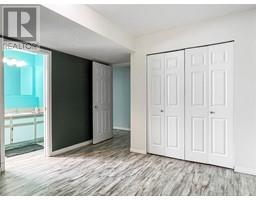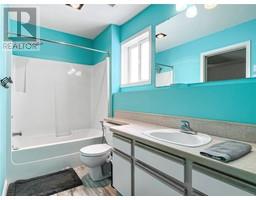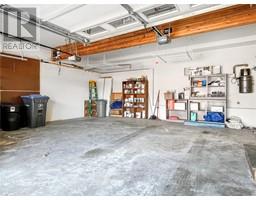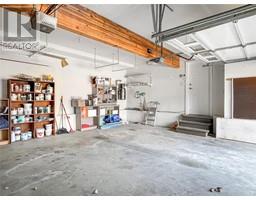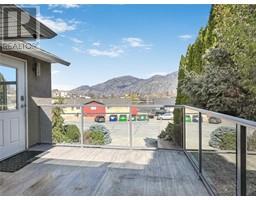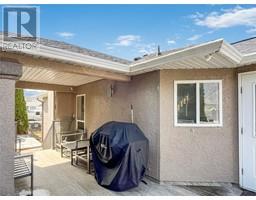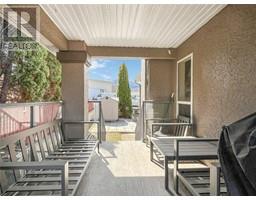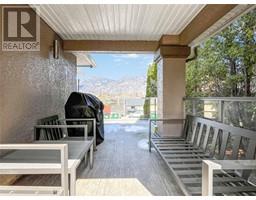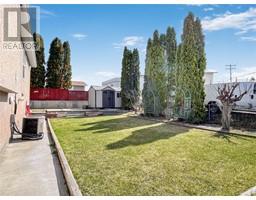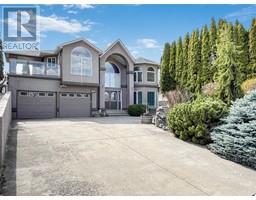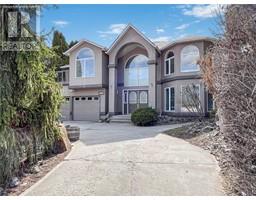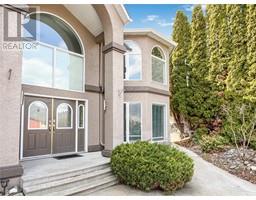5814 Oleander Drive, Osoyoos, British Columbia V0H 1V1 (28110101)
5814 Oleander Drive Osoyoos, British Columbia V0H 1V1
Interested?
Contact us for more information

Alina Lovin
Personal Real Estate Corporation
https://www.youtube.com/embed/_azVDul4vX4
https://www.facebook.com/OsoyoosRealEstateForSale/
https://www.linkedin.com/in/alina-lovin-re-max-realty-solutions-35079b6/
https://twitter.com/AlinaLovin
https://www.instagram.com/alina.lovin_realtor/
https://youtu.be/_azVDul4vX4?si=L2on6XWV2H_MBh0Q

8507 A Main St., Po Box 1099
Osoyoos, British Columbia V0H 1V0
(250) 495-7441
(250) 495-6723
$849,000
Spacious Home – IDEAL FOR RECREATIONAL, MULTI-GENERATIONAL LIVING OR INCOME POTENTIAL! This spacious and versatile property features a fully self-contained in-law suite on the main level with a private entrance, offering 2 bedrooms, a den, a large kitchen, family room, laundry, and freshly painted rooms throughout. The upper level welcomes you with a grand cathedral-style entry and a picture window showcasing beautiful lake views. Enjoy a modern kitchen with updated appliances, stylish tile work, and fresh paint. Step out onto the covered patio—perfect for entertaining while taking in the beautiful lake scenery. Upstairs also includes 2 additional bedrooms, 2 bathrooms, a second laundry room, and both a family room and living room, complete with 2 fireplaces and vibrant, cheerful decor. A truly flexible layout designed for comfort and functionality. (id:26472)
Property Details
| MLS® Number | 10340582 |
| Property Type | Single Family |
| Neigbourhood | Osoyoos |
| Amenities Near By | Golf Nearby, Park, Recreation, Schools, Shopping, Ski Area |
| Parking Space Total | 2 |
| View Type | Lake View, Mountain View |
Building
| Bathroom Total | 3 |
| Bedrooms Total | 4 |
| Appliances | Range, Refrigerator, Dishwasher, Dryer, Microwave, Washer, Water Softener |
| Constructed Date | 1994 |
| Construction Style Attachment | Detached |
| Cooling Type | Central Air Conditioning |
| Exterior Finish | Stucco |
| Fireplace Fuel | Gas |
| Fireplace Present | Yes |
| Fireplace Total | 2 |
| Fireplace Type | Unknown |
| Heating Fuel | Electric |
| Heating Type | Forced Air, See Remarks |
| Roof Material | Asphalt Shingle |
| Roof Style | Unknown |
| Stories Total | 2 |
| Size Interior | 2456 Sqft |
| Type | House |
| Utility Water | Municipal Water |
Parking
| Additional Parking | |
| Other |
Land
| Acreage | No |
| Fence Type | Fence |
| Land Amenities | Golf Nearby, Park, Recreation, Schools, Shopping, Ski Area |
| Landscape Features | Landscaped, Underground Sprinkler |
| Sewer | Municipal Sewage System |
| Size Irregular | 0.18 |
| Size Total | 0.18 Ac|under 1 Acre |
| Size Total Text | 0.18 Ac|under 1 Acre |
| Zoning Type | Unknown |
Rooms
| Level | Type | Length | Width | Dimensions |
|---|---|---|---|---|
| Second Level | Kitchen | 18'8'' x 14'2'' | ||
| Second Level | Family Room | 15'2'' x 15'0'' | ||
| Second Level | Dining Room | 12'0'' x 9'1'' | ||
| Second Level | Family Room | 14'4'' x 12'7'' | ||
| Second Level | Primary Bedroom | 13'9'' x 11'4'' | ||
| Second Level | Full Ensuite Bathroom | 7'10'' x 6'8'' | ||
| Second Level | Full Bathroom | 12'11'' x 8'6'' | ||
| Main Level | Kitchen | 16'7'' x 9'10'' | ||
| Main Level | Dining Room | 10'0'' x 8'5'' | ||
| Main Level | Bedroom | 13'11'' x 11'1'' | ||
| Main Level | Bedroom | 11'0'' x 10'5'' | ||
| Main Level | Bedroom | 16'3'' x 12'3'' | ||
| Main Level | Foyer | 12'10'' x 7'6'' | ||
| Main Level | Laundry Room | 8'4'' x 7'2'' | ||
| Main Level | Full Bathroom | 11'5'' x ' |
https://www.realtor.ca/real-estate/28110101/5814-oleander-drive-osoyoos-osoyoos


