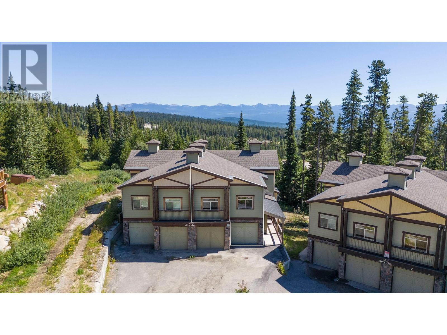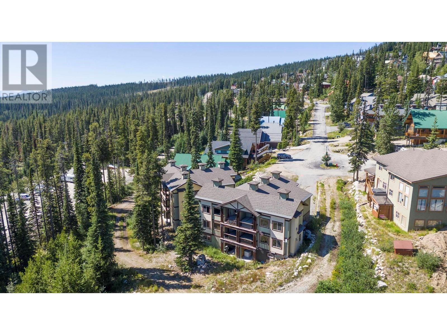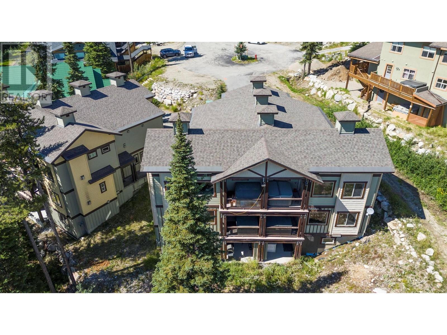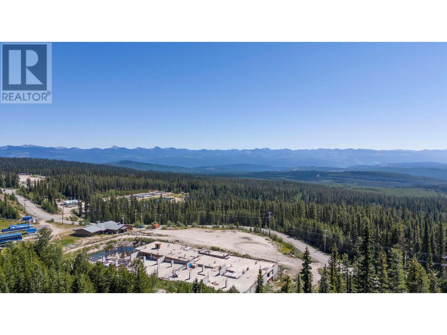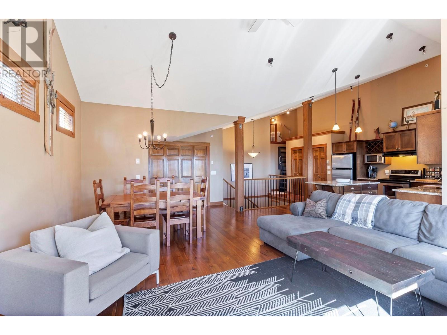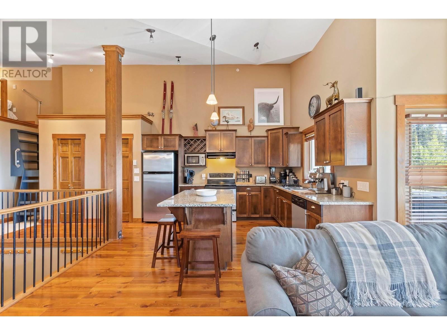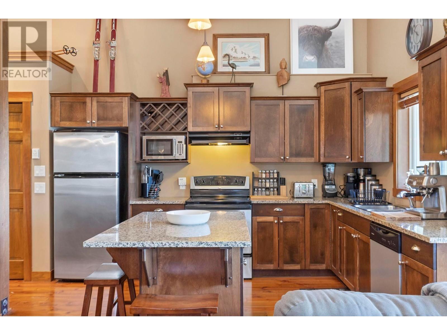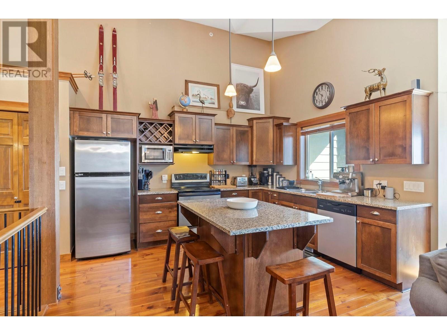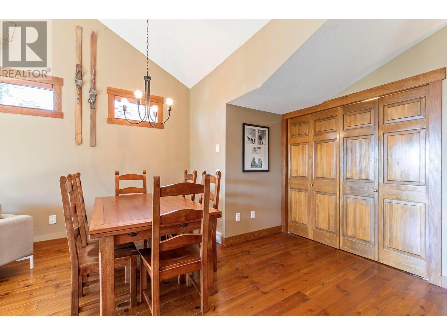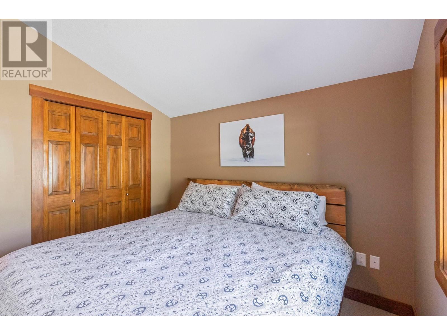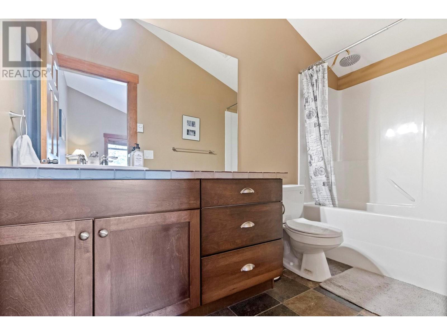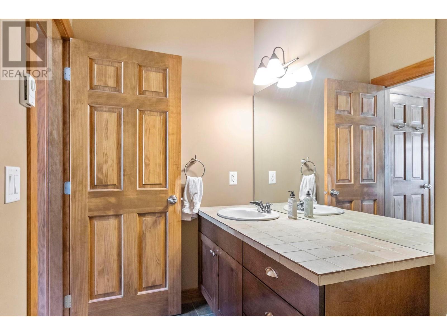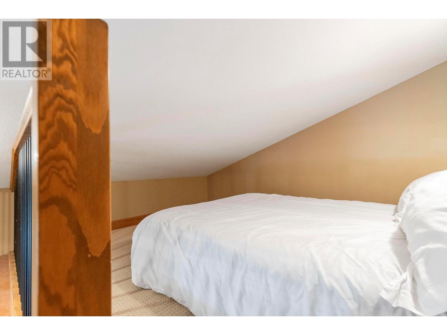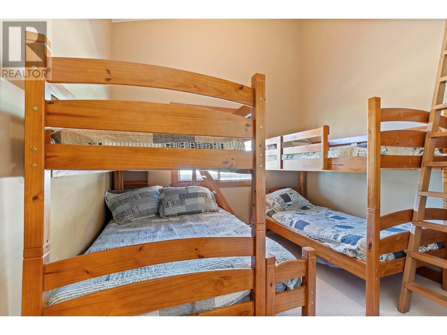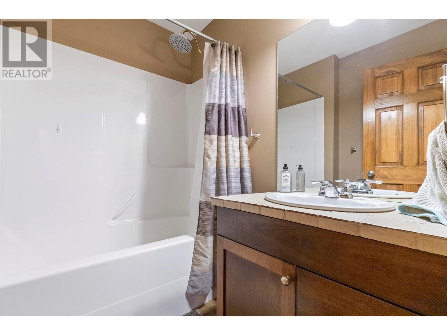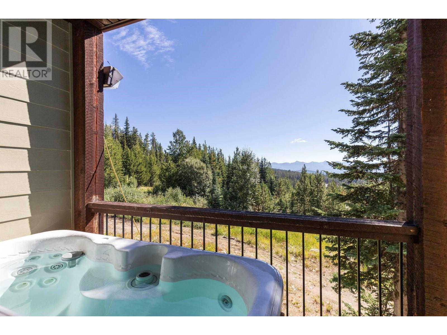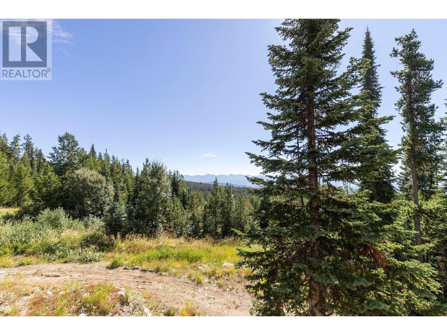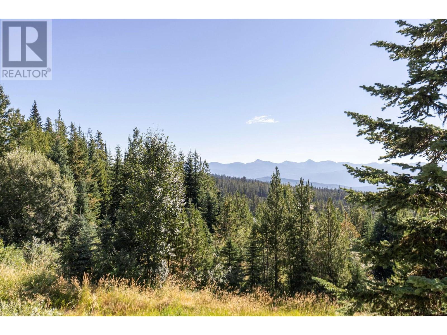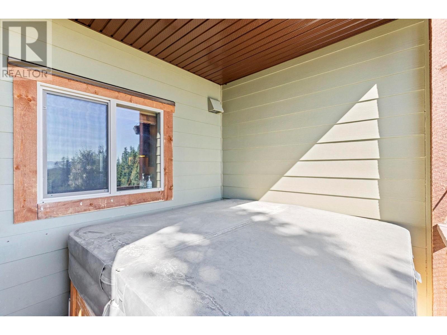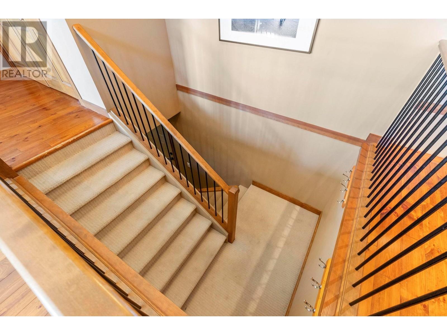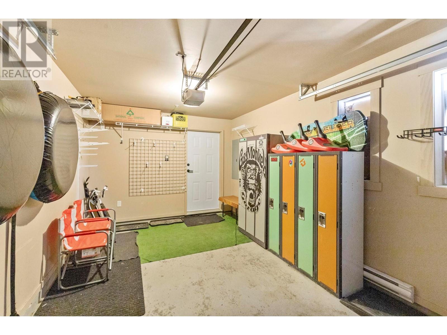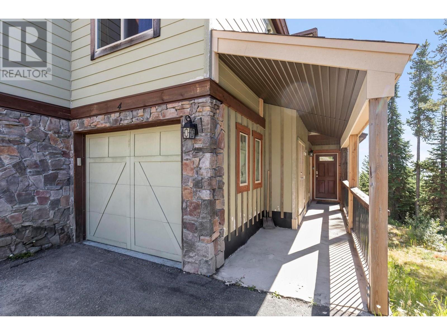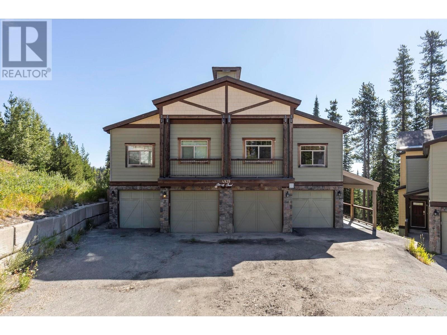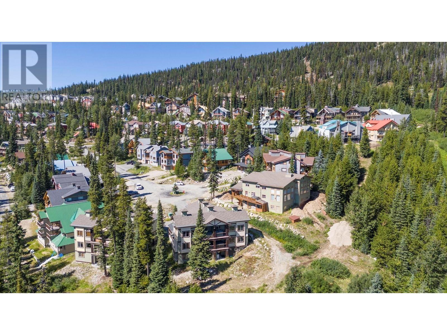4939 Snow Pines Road Unit# 4, Big White, British Columbia V0E 2G0 (28121627)
4939 Snow Pines Road Unit# 4 Big White, British Columbia V0E 2G0
Interested?
Contact us for more information

Aidan Myhre
100-730 Vaughan Avenue
Kelowna, British Columbia V1Y 7E4
(250) 866-0088
(236) 766-1697
$739,000Maintenance, Property Management, Sewer, Water
$299.21 Monthly
Maintenance, Property Management, Sewer, Water
$299.21 MonthlyPartially furnished 2-bed, 2-bath condo with incredible SKI IN/SKI OUT access at Big White. Live or vacation at one of the best locations on the mountain, backing onto the Snow Ghost Lift and connecting to Serwa’s run. Experience a cozy chalet vibe with high vaulted ceilings, a rock-surround gas fireplace, hardwood and slate floors, and beautiful alpine views. Unwind after a day on the slopes on the private covered balcony with a hot tub. The spacious kitchen features custom cabinetry, granite counters, and stainless-steel appliances. Loft space allows the unit to comfortably sleep 10. Includes a 1-car heated garage. With skiing, snowboarding, cross-country skiing, and skating in the winter, plus countless hiking and biking trails in the summer, Big White is a year-round destination. Located about an hour from Kelowna and Kelowna International Airport. (id:26472)
Property Details
| MLS® Number | 10341947 |
| Property Type | Single Family |
| Neigbourhood | Big White |
| Community Name | 4939 Snow Pines Rd |
| Features | Central Island, Balcony |
| Parking Space Total | 1 |
Building
| Bathroom Total | 2 |
| Bedrooms Total | 2 |
| Appliances | Refrigerator, Dishwasher, Microwave, Oven, Washer & Dryer |
| Architectural Style | Other |
| Constructed Date | 2005 |
| Construction Style Attachment | Attached |
| Exterior Finish | Wood Siding |
| Fireplace Fuel | Gas |
| Fireplace Present | Yes |
| Fireplace Total | 1 |
| Fireplace Type | Unknown |
| Flooring Type | Carpeted, Hardwood, Tile |
| Heating Fuel | Electric |
| Heating Type | Baseboard Heaters |
| Roof Material | Asphalt Shingle |
| Roof Style | Unknown |
| Stories Total | 2 |
| Size Interior | 1296 Sqft |
| Type | Row / Townhouse |
| Utility Water | Private Utility |
Parking
| Attached Garage | 1 |
Land
| Acreage | No |
| Sewer | Municipal Sewage System |
| Size Total Text | Under 1 Acre |
| Zoning Type | Unknown |
Rooms
| Level | Type | Length | Width | Dimensions |
|---|---|---|---|---|
| Second Level | Loft | 9'6'' x 8'3'' | ||
| Lower Level | Storage | 2'2'' x 8'5'' | ||
| Lower Level | Other | 10'8'' x 17'7'' | ||
| Main Level | Primary Bedroom | 10'8'' x 12'7'' | ||
| Main Level | Living Room | 16'11'' x 12'8'' | ||
| Main Level | Kitchen | 10'6'' x 12'7'' | ||
| Main Level | Dining Room | 16'11'' x 10'9'' | ||
| Main Level | Bedroom | 10'9'' x 12'6'' | ||
| Main Level | 4pc Ensuite Bath | 10'8'' x 4'11'' | ||
| Main Level | 4pc Bathroom | 6'9'' x 5'6'' |
https://www.realtor.ca/real-estate/28121627/4939-snow-pines-road-unit-4-big-white-big-white





























