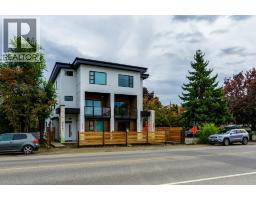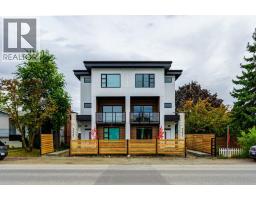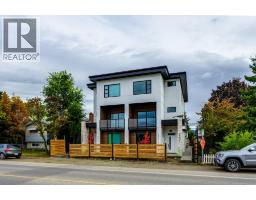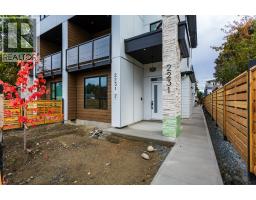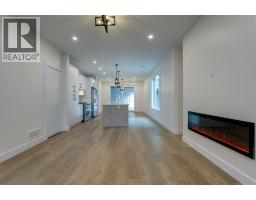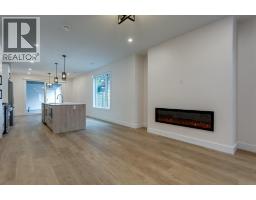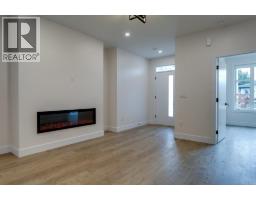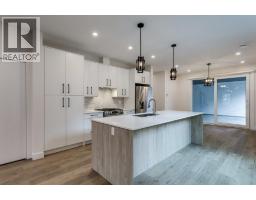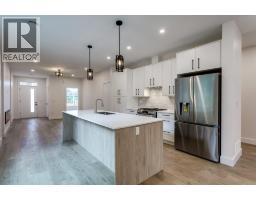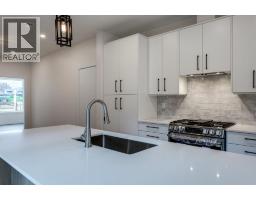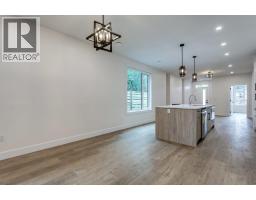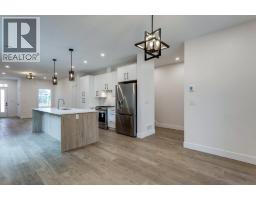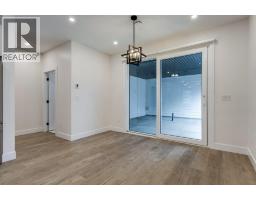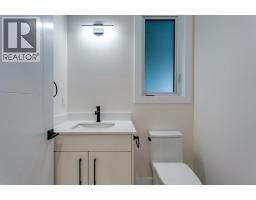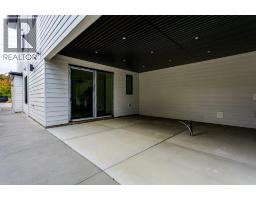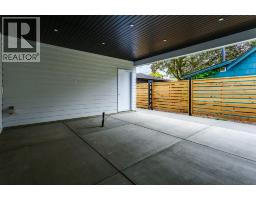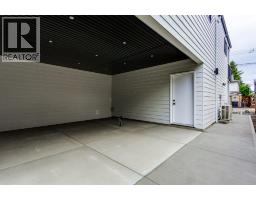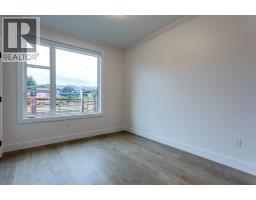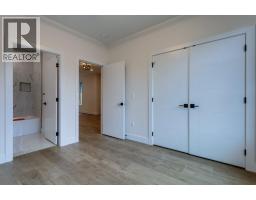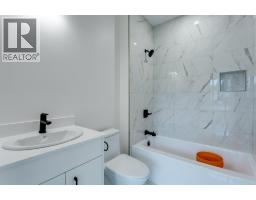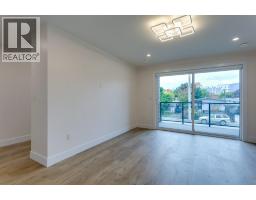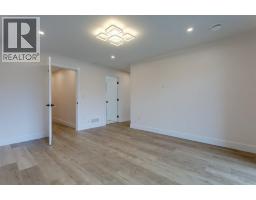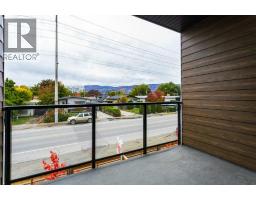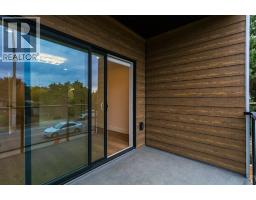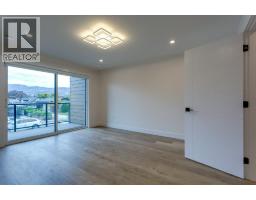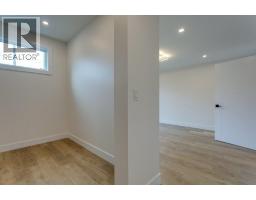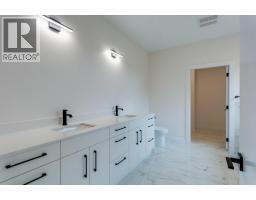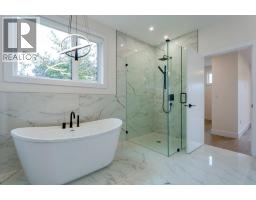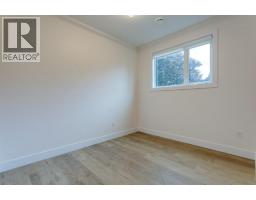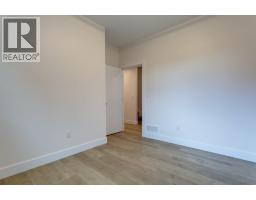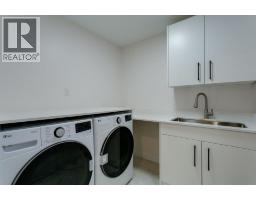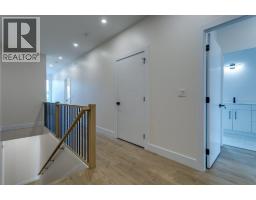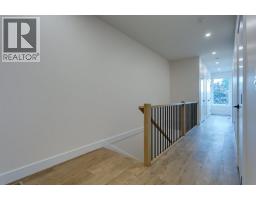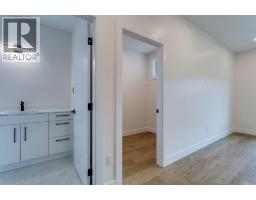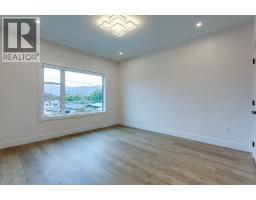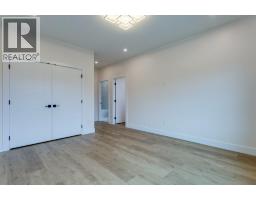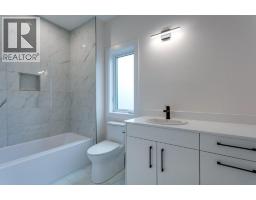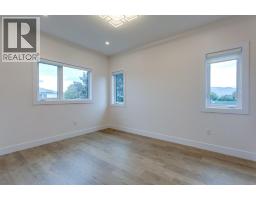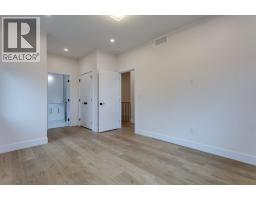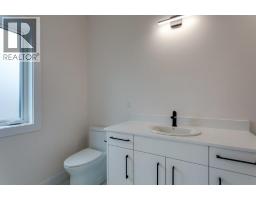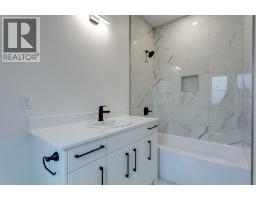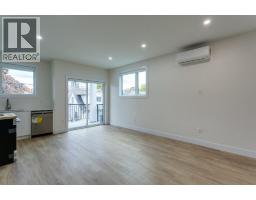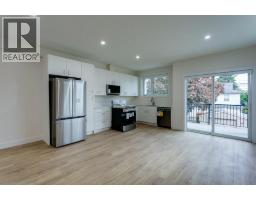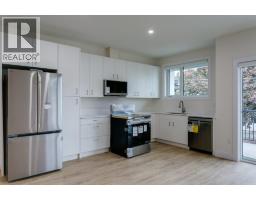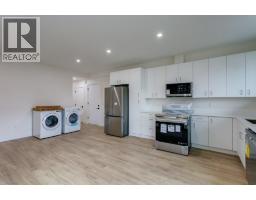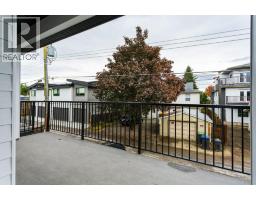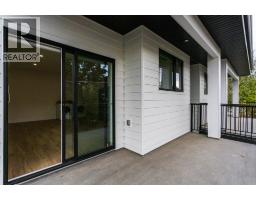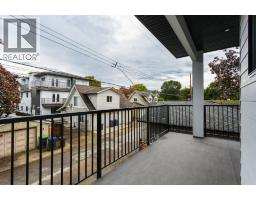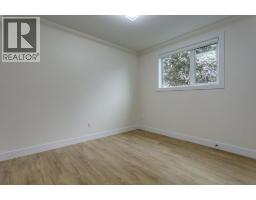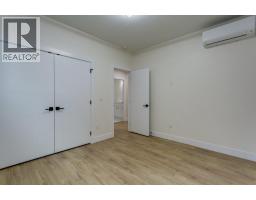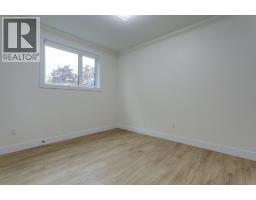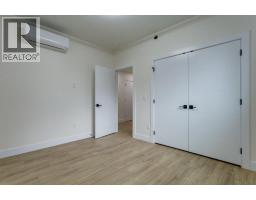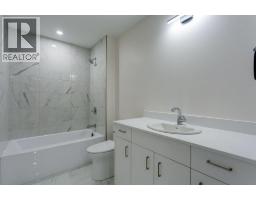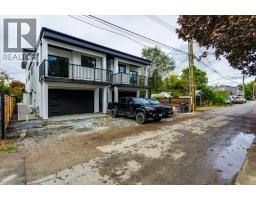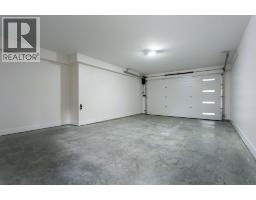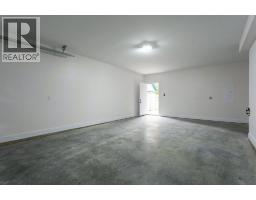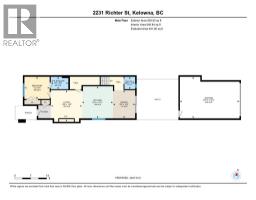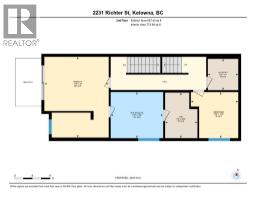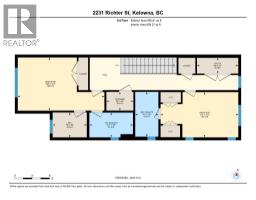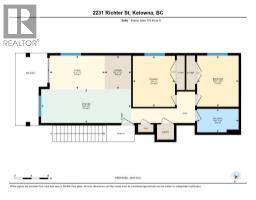2231 Richter Street, Kelowna, British Columbia V1Y 2N9 (28164007)
2231 Richter Street Kelowna, British Columbia V1Y 2N9
Interested?
Contact us for more information

Eric Drouin
Personal Real Estate Corporation
kelownahomeclick.ca/

#1 - 1890 Cooper Road
Kelowna, British Columbia V1Y 8B7
(250) 860-1100
(250) 860-0595
royallepagekelowna.com/
$1,300,000
Now completed and ready to move in! This stunning 3,400+ sqft home offers luxury, efficiency, and income potential in a prime central location near the hospital, transit, shopping, beaches, and downtown amenities. Built tothe new Step 4 Building Code standards, it features triple-pane windows and top-tier energy efficiency throughout for improved comfort and low operating costs, all while enjoying breathtaking mountain views. The gourmet kitchen boasts state-of-the-art appliances, quartz countertops, a walk-in pantry, and a generous island perfect for entertaining. The main home features four spacious bedrooms, each with its own full ensuite and walk-in closet, including a luxurious primary suite with two walk-in closets and a private balcony. Modern finishes and thoughtful design flow throughout, complemented by two covered patios and a double garage with EV charger and ample storage. A fully separate, legal 2-bedroom suite provides excellent income potential or space for extended family. Potential for a live/work arrangement as the property is zoned for business uses including group homes, health services, or boarding & lodging. This property combines upscale living with flexible potential. With no strata fee and ready for immediate occupancy, this rare Kelowna opportunity is not to be missed! Full duplex also available. (id:26472)
Property Details
| MLS® Number | 10343171 |
| Property Type | Single Family |
| Neigbourhood | Kelowna South |
| Community Features | Pets Allowed |
| Features | Balcony |
| Parking Space Total | 4 |
| View Type | City View, Mountain View, View (panoramic) |
Building
| Bathroom Total | 6 |
| Bedrooms Total | 6 |
| Constructed Date | 2025 |
| Cooling Type | Central Air Conditioning, Heat Pump |
| Fireplace Fuel | Electric |
| Fireplace Present | Yes |
| Fireplace Total | 1 |
| Fireplace Type | Unknown |
| Half Bath Total | 1 |
| Heating Type | Forced Air |
| Roof Material | Asphalt Shingle |
| Roof Style | Unknown |
| Stories Total | 3 |
| Size Interior | 3441 Sqft |
| Type | Duplex |
| Utility Water | Municipal Water |
Parking
| Attached Garage | 2 |
Land
| Acreage | No |
| Sewer | Municipal Sewage System |
| Size Irregular | 0.08 |
| Size Total | 0.08 Ac|under 1 Acre |
| Size Total Text | 0.08 Ac|under 1 Acre |
| Zoning Type | Unknown |
Rooms
| Level | Type | Length | Width | Dimensions |
|---|---|---|---|---|
| Second Level | Full Bathroom | Measurements not available | ||
| Second Level | Bedroom | 10' x 12'6'' | ||
| Second Level | Bedroom | 10' x 12'6'' | ||
| Second Level | Living Room | 20' x 10'6'' | ||
| Second Level | Kitchen | 20' x 10'6'' | ||
| Second Level | Den | 9' x 10'6'' | ||
| Second Level | Full Ensuite Bathroom | 9' x 6' | ||
| Second Level | Primary Bedroom | 14' x 12' | ||
| Third Level | Storage | 4' x 7' | ||
| Third Level | Full Ensuite Bathroom | Measurements not available | ||
| Third Level | Bedroom | 13' x 10'6'' | ||
| Third Level | Full Ensuite Bathroom | Measurements not available | ||
| Third Level | Bedroom | 13'6'' x 12' | ||
| Main Level | Partial Bathroom | Measurements not available | ||
| Main Level | Dining Room | 10' x 12'6'' | ||
| Main Level | Full Ensuite Bathroom | Measurements not available | ||
| Main Level | Bedroom | 11' x 9'6'' | ||
| Main Level | Living Room | 14' x 12'6'' | ||
| Main Level | Kitchen | 14'6'' x 14'6'' |
https://www.realtor.ca/real-estate/28164007/2231-richter-street-kelowna-kelowna-south


