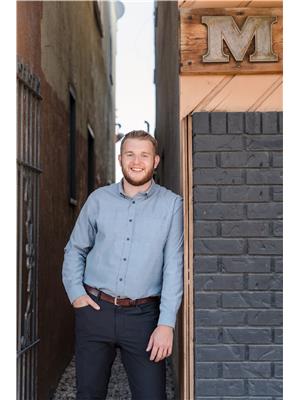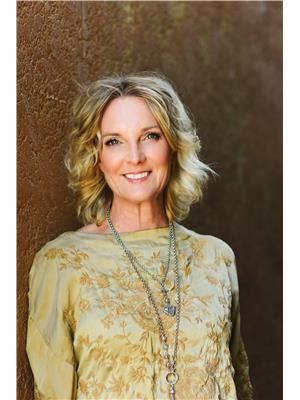1321 24 Street Se, Salmon Arm, British Columbia V1E 0E3 (28274313)
1321 24 Street Se Salmon Arm, British Columbia V1E 0E3
Interested?
Contact us for more information

Nick Harrison
Personal Real Estate Corporation
https://kentelharrison.com/
https://www.facebook.com/KentelHarrisonTeam/
https://www.linkedin.com/in/nickharrison-realestate/?originalSubdomain=ca
https://www.instagram.com/kentelharrisonteam/

#105-650 Trans Canada Hwy
Salmon Arm, British Columbia V1E 2S6
(250) 832-7051
(250) 832-2777
https://www.remaxshuswap.ca/

Sandra Kentel
Personal Real Estate Corporation
www.kentelharrison.com/
https://www.linkedin.com/in/sandrakentel
https://kentelharrisonteam/

#105-650 Trans Canada Hwy
Salmon Arm, British Columbia V1E 2S6
(250) 832-7051
(250) 832-2777
https://www.remaxshuswap.ca/
$935,000
Immaculate 5-Bedroom Home in Sought-After Salmon Arm Neighborhood! Welcome to this beautifully crafted 2018 home, built by a respected local builder and situated in one of Salmon Arm’s most desirable neighborhoods. Offering 5 bedrooms and 3 bathrooms, this home combines high-end finishes, functional design, and exceptional comfort. Step inside to discover an open floor plan with hardwood floors and 9-foot ceilings throughout the main level. The gorgeous living room features a cozy gas fireplace and double doors that lead to a covered deck—perfect for entertaining—with a motorized privacy screen and serene views of the private, landscaped backyard. The chef’s kitchen boasts an oversized island with granite countertops, abundant cabinetry, a walk-in pantry, and top-of-the-line appliances. The luxurious primary suite includes a 5-piece ensuite with granite counters, dual sinks, heated floors, and a walk-in closet. Two additional bedrooms and a spacious laundry room—leading to a heated double garage—complete the main floor. The garage is equipped with stainless steel workbenches, cupboards, an automatic dehumidifier, and a built-in vacuum system that reaches all the way to the driveway. Downstairs, enjoy a fully finished walk-out basement with a large rec room, cold storage room for gardening enthusiasts, a bathroom with a walk-in shower and heated floors, a sauna room, a massive storage area, a utility room, and a 200-amp panel. Outside, the fully fenced and landscaped yard is a gardener’s dream, with irrigation system, raised garden beds, grape vines, and a cherry tree. Located near schools, walking trails, and all amenities, this home offers a perfect blend of convenience and tranquility—with wonderful neighbors to match! (id:26472)
Property Details
| MLS® Number | 10346528 |
| Property Type | Single Family |
| Neigbourhood | SE Salmon Arm |
| Amenities Near By | Park, Schools |
| Features | Central Island |
| Parking Space Total | 2 |
Building
| Bathroom Total | 3 |
| Bedrooms Total | 5 |
| Architectural Style | Ranch |
| Basement Type | Full |
| Constructed Date | 2018 |
| Construction Style Attachment | Detached |
| Cooling Type | Central Air Conditioning |
| Exterior Finish | Other |
| Fireplace Fuel | Gas |
| Fireplace Present | Yes |
| Fireplace Total | 1 |
| Fireplace Type | Unknown |
| Flooring Type | Hardwood, Tile |
| Heating Type | Forced Air, See Remarks |
| Roof Material | Asphalt Shingle |
| Roof Style | Unknown |
| Stories Total | 2 |
| Size Interior | 3160 Sqft |
| Type | House |
| Utility Water | Municipal Water |
Parking
| Attached Garage | 2 |
Land
| Acreage | No |
| Land Amenities | Park, Schools |
| Sewer | Municipal Sewage System |
| Size Irregular | 0.14 |
| Size Total | 0.14 Ac|under 1 Acre |
| Size Total Text | 0.14 Ac|under 1 Acre |
| Zoning Type | Unknown |
Rooms
| Level | Type | Length | Width | Dimensions |
|---|---|---|---|---|
| Basement | Utility Room | 6'9'' x 4'5'' | ||
| Basement | Utility Room | 3'11'' x 10'3'' | ||
| Basement | Storage | 13'7'' x 6'6'' | ||
| Basement | Storage | 17'4'' x 15'10'' | ||
| Basement | Family Room | 11'2'' x 6'7'' | ||
| Basement | Family Room | 26'4'' x 12'8'' | ||
| Basement | Bedroom | 10'9'' x 13'1'' | ||
| Basement | Bedroom | 12' x 14'6'' | ||
| Basement | 3pc Bathroom | 9'6'' x 4'11'' | ||
| Main Level | Foyer | 10'2'' x 5'9'' | ||
| Main Level | Other | 24'2'' x 22'2'' | ||
| Main Level | Laundry Room | 9'6'' x 8'0'' | ||
| Main Level | Bedroom | 12'5'' x 10'10'' | ||
| Main Level | Full Bathroom | 8'11'' x 4'11'' | ||
| Main Level | Bedroom | 12'5'' x 13'3'' | ||
| Main Level | 5pc Ensuite Bath | 8'7'' x 9'3'' | ||
| Main Level | Other | 4'4'' x 9'2'' | ||
| Main Level | Primary Bedroom | 12'0'' x 17'6'' | ||
| Main Level | Living Room | 15'1'' x 16'2'' | ||
| Main Level | Dining Room | 13'3'' x 11' | ||
| Main Level | Pantry | 5'1'' x 8'8'' | ||
| Main Level | Kitchen | 14'3'' x 12'4'' |
https://www.realtor.ca/real-estate/28274313/1321-24-street-se-salmon-arm-se-salmon-arm


























































































































