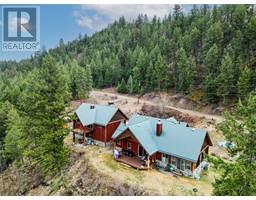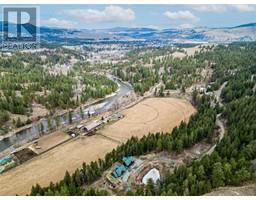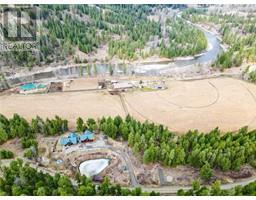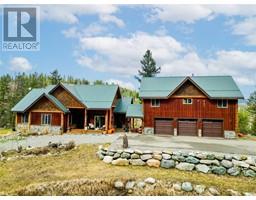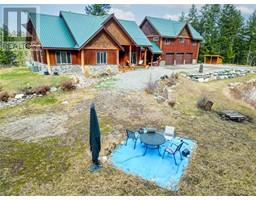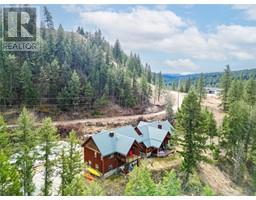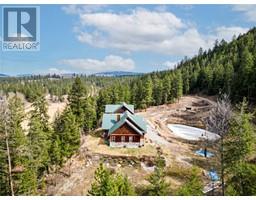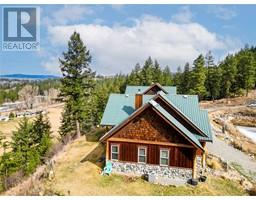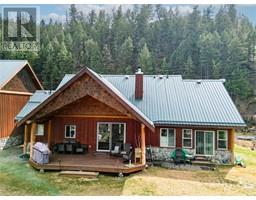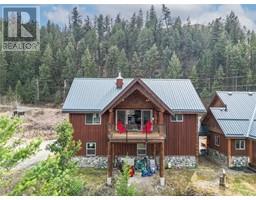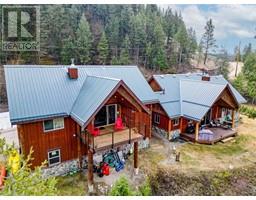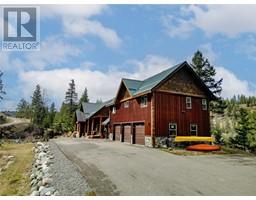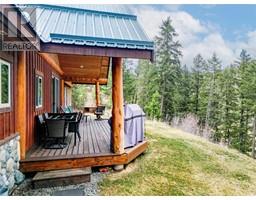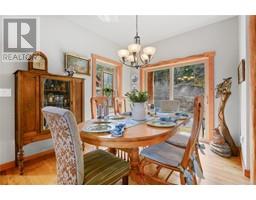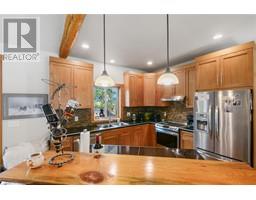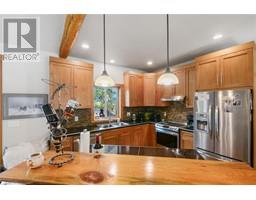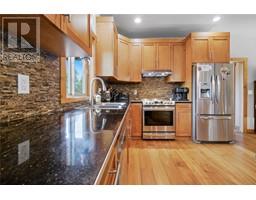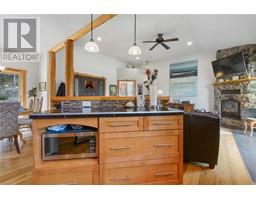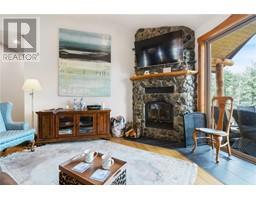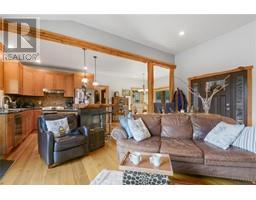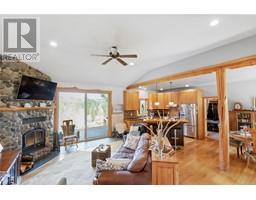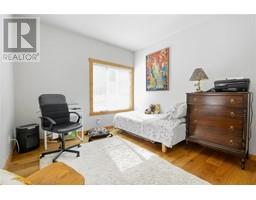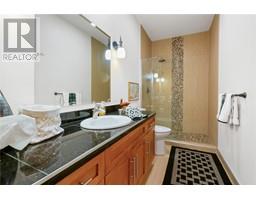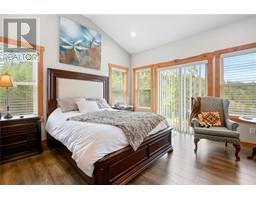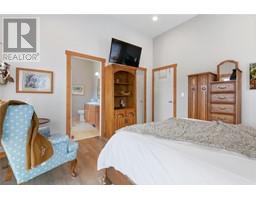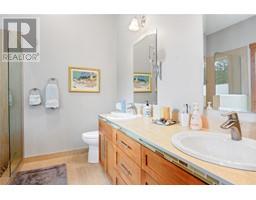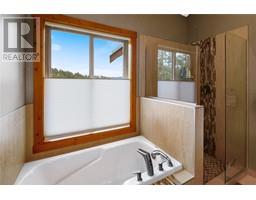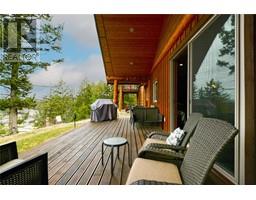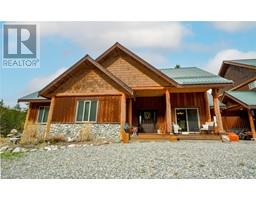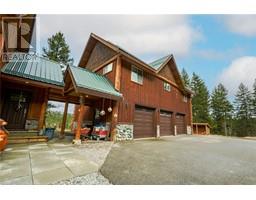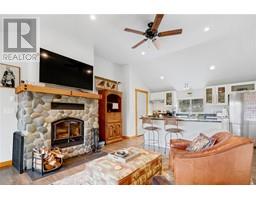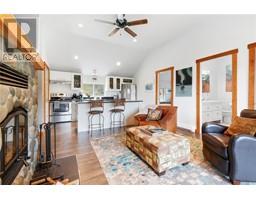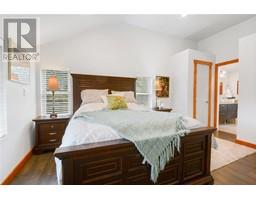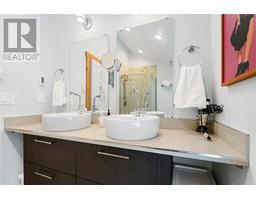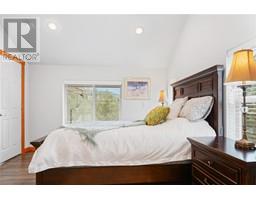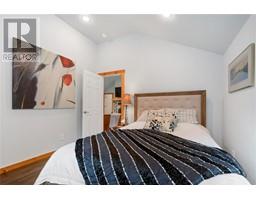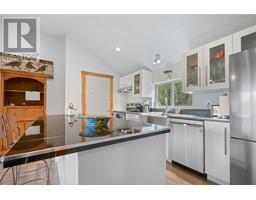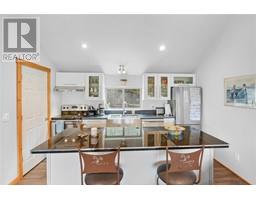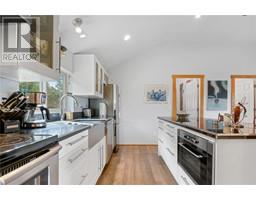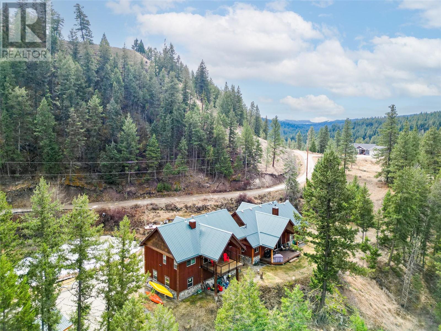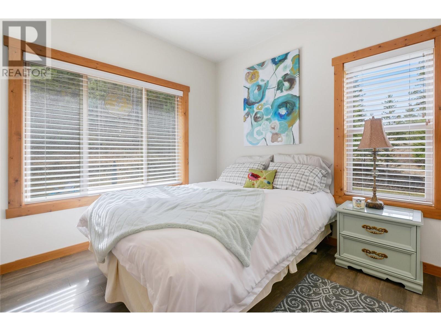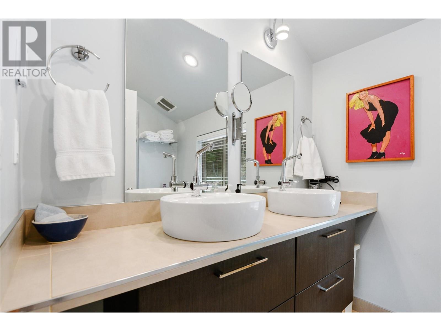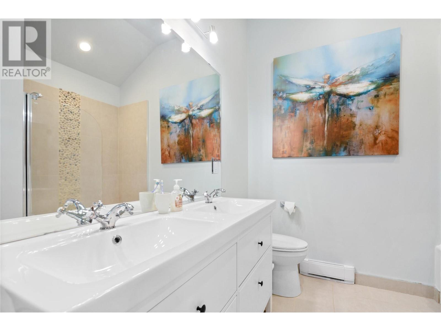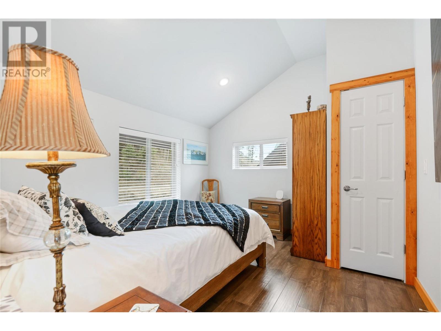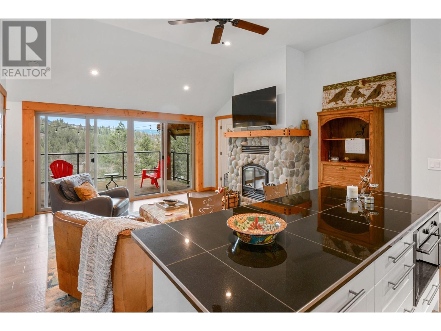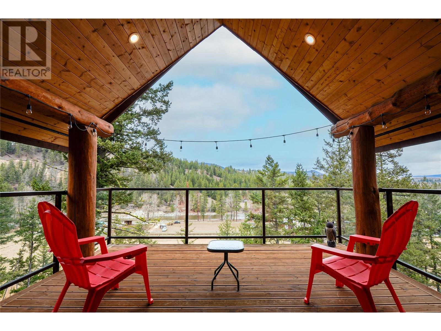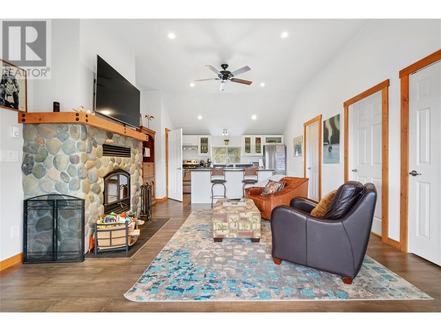590 East Similkameen Road Unit# 8, Princeton, British Columbia V0X 1W0 (28277247)
590 East Similkameen Road Unit# 8 Princeton, British Columbia V0X 1W0
Interested?
Contact us for more information
Jenna Le Blanc
472 Trans Canada Highway
Duncan, British Columbia V9L 3R6
(250) 748-7200
(800) 976-5566
(250) 748-2711
www.remax-duncan.bc.ca/
$1,499,900Maintenance, Other, See Remarks
$100 Monthly
Maintenance, Other, See Remarks
$100 MonthlyWelcome to your serene retreat in the gated community at River Rock Ranch Estates. This picturesque 5.955-acre property features a custom-built 3-bedroom, 3-bathroom rancher, and detached 2-bedroom, 2-bathroom Coach House with a spacious 3-bay garage. The construction of these homes is special-featuring Similkameen river rock, and log accents. As you step inside-you notice the 11-foot vaulted ceilings in the great room and the custom wood burning fireplace set in beautiful river rock. The kitchen features wood cabinetry, a raw edge wood and black granite island, and stainless-steel appliances. The bathrooms have custom stone shower accents, and Moen fixtures. This home has in-floor heating adding a luxurious touch to the bathrooms and mudroom. The property has several outdoor entertaining spaces including a 24-foot fir deck with breathtaking views of the Similkameen river and mountains. There is ample parking and an expansive paved driveway featuring a dedicated campsite with RV parking, water and power. This acreage is 5 minutes from the Town of Princeton and is centrally located with easy highway access to the Okanagan and the Lower Mainland. Come explore this special property! (id:26472)
Property Details
| MLS® Number | 10346678 |
| Property Type | Single Family |
| Neigbourhood | Princeton Rural |
| Community Name | RIVER ROCK RANCH ESTATES |
| Amenities Near By | Golf Nearby, Recreation, Schools |
| Community Features | Family Oriented, Rural Setting, Pets Allowed With Restrictions |
| Features | Level Lot, Private Setting, Central Island, Balcony |
| Parking Space Total | 3 |
| View Type | River View, Mountain View, Valley View |
Building
| Bathroom Total | 3 |
| Bedrooms Total | 3 |
| Appliances | Refrigerator, Dishwasher, Oven - Electric, Range - Electric, Microwave, Oven, Hood Fan, Washer & Dryer |
| Architectural Style | Ranch |
| Basement Type | Crawl Space |
| Constructed Date | 2013 |
| Construction Style Attachment | Detached |
| Cooling Type | Heat Pump |
| Exterior Finish | Stone, Wood |
| Fire Protection | Smoke Detector Only |
| Flooring Type | Hardwood, Tile |
| Half Bath Total | 1 |
| Heating Fuel | Other, Wood |
| Heating Type | Baseboard Heaters, Forced Air, Heat Pump, Stove |
| Roof Material | Metal |
| Roof Style | Unknown |
| Stories Total | 1 |
| Size Interior | 2284 Sqft |
| Type | House |
| Utility Water | Well |
Parking
| Additional Parking | |
| Detached Garage | 3 |
| R V |
Land
| Access Type | Highway Access |
| Acreage | Yes |
| Land Amenities | Golf Nearby, Recreation, Schools |
| Landscape Features | Level |
| Sewer | Septic Tank |
| Size Irregular | 5.95 |
| Size Total | 5.95 Ac|5 - 10 Acres |
| Size Total Text | 5.95 Ac|5 - 10 Acres |
| Zoning Type | Unknown |
Rooms
| Level | Type | Length | Width | Dimensions |
|---|---|---|---|---|
| Main Level | Laundry Room | 9'7'' x 5'9'' | ||
| Main Level | 1pc Bathroom | 2'10'' x 5'10'' | ||
| Main Level | Bedroom | 13'7'' x 10'5'' | ||
| Main Level | Bedroom | 12'3'' x 11'2'' | ||
| Main Level | Dining Room | 9'6'' x 10'3'' | ||
| Main Level | Full Bathroom | 13'5'' x 5'0'' | ||
| Main Level | Full Ensuite Bathroom | 8'6'' x 8'10'' | ||
| Main Level | Primary Bedroom | 13'2'' x 12'9'' | ||
| Main Level | Great Room | 19'11'' x 15'6'' | ||
| Main Level | Kitchen | 13'4'' x 10'5'' |
Utilities
| Cable | Available |
| Electricity | Available |
| Water | Available |


