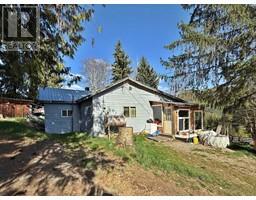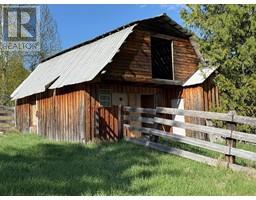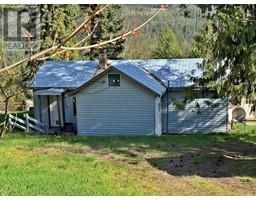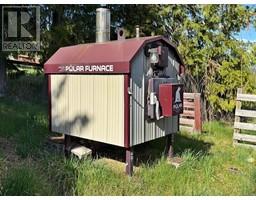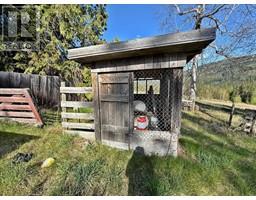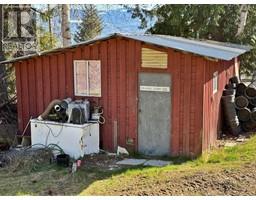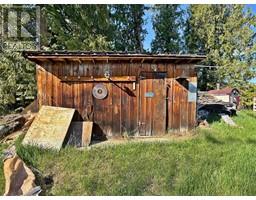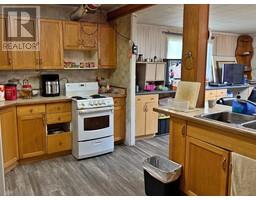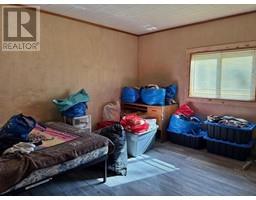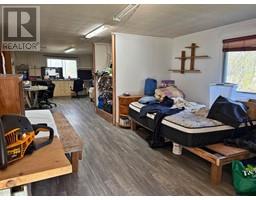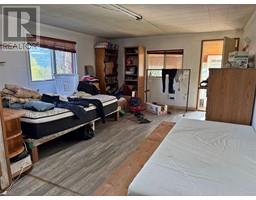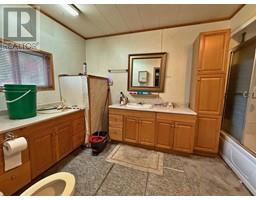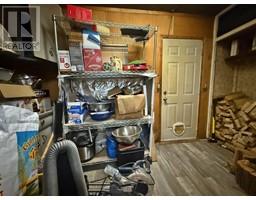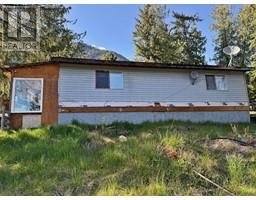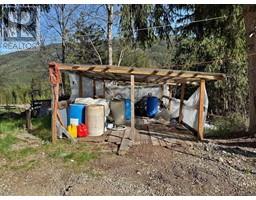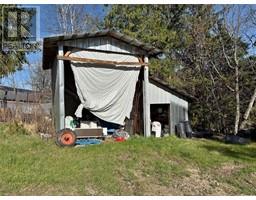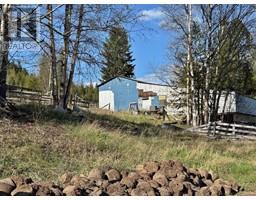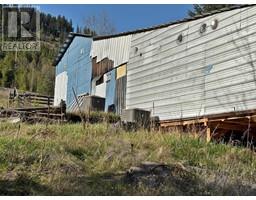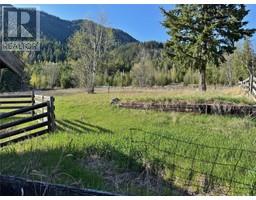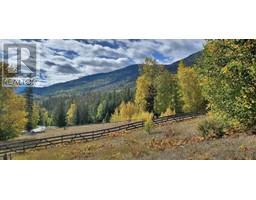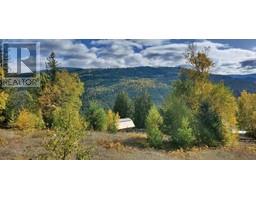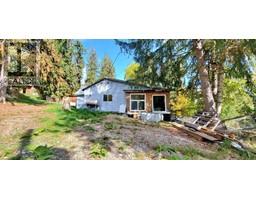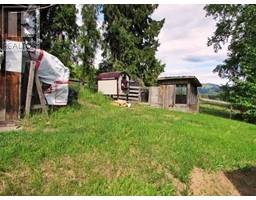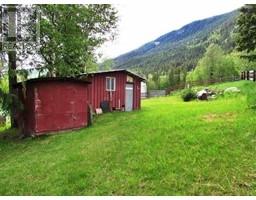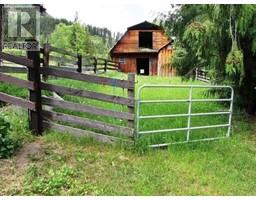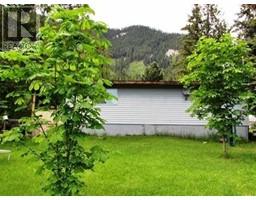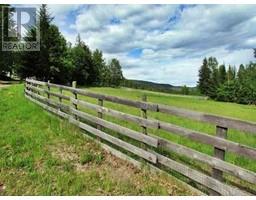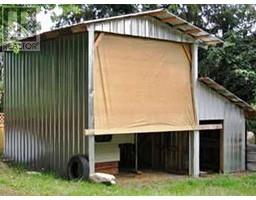3437 Yellowhead Highway, Vavenby, British Columbia V0E 3A0 (28277408)
3437 Yellowhead Highway Vavenby, British Columbia V0E 3A0
Interested?
Contact us for more information
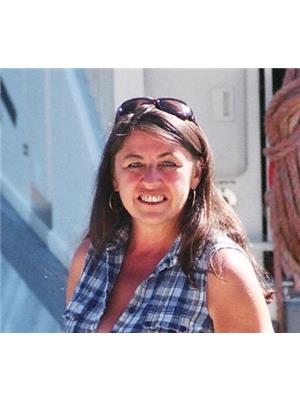
Kathy Campbell
www.barriereproperties.com/
https://www.facebook.com/kathycampbellremax
https://twitter.com/ReMaxBarriere
https://www.instagram.com/kathy.campbell.remax/

RE/MAX Integrity Realty
#2-4353 Conner Road
Barriere, British Columbia V0E 1E0
#2-4353 Conner Road
Barriere, British Columbia V0E 1E0
(250) 672-1070
1 Bedroom
1 Bathroom
1120 sqft
Ranch
Other
Acreage
$685,000
View and Room. Some TLC. Lifestyle Sale on 57 acres could be a nice little hobby farm again. Potentially ""off grid"" farm, home, barns and work buildings. Just one bedroom rancher is nicely set up with large heated hot water boiler heating. Water supply is gravity fed from a year round licensed creek (Langille Creek) Fruit trees. 16x12 camper shed, guest house 20x16, wood storage. The owner proclaims very few mosquitoes and wind to interrupt your evening outside solace. (id:26472)
Property Details
| MLS® Number | 10346614 |
| Property Type | Single Family |
| Neigbourhood | Clearwater |
| Community Features | Pets Not Allowed |
| Features | Central Island |
| Parking Space Total | 2 |
Building
| Bathroom Total | 1 |
| Bedrooms Total | 1 |
| Appliances | Range - Electric |
| Architectural Style | Ranch |
| Constructed Date | 1958 |
| Construction Style Attachment | Detached |
| Exterior Finish | Vinyl Siding |
| Flooring Type | Mixed Flooring |
| Heating Type | Other |
| Roof Material | Metal |
| Roof Style | Unknown |
| Stories Total | 1 |
| Size Interior | 1120 Sqft |
| Type | House |
| Utility Water | Licensed, Spring |
Parking
| Detached Garage | 2 |
| R V |
Land
| Acreage | Yes |
| Fence Type | Other, Page Wire, Rail, Cross Fenced |
| Size Irregular | 57.07 |
| Size Total | 57.07 Ac|50 - 100 Acres |
| Size Total Text | 57.07 Ac|50 - 100 Acres |
| Zoning Type | Unknown |
Rooms
| Level | Type | Length | Width | Dimensions |
|---|---|---|---|---|
| Main Level | Sunroom | 13'3'' x 6'8'' | ||
| Main Level | Storage | 9'6'' x 6' | ||
| Main Level | Primary Bedroom | 14'8'' x 10'10'' | ||
| Main Level | Dining Room | 15'3'' x 13'6'' | ||
| Main Level | Living Room | 15'10'' x 11'7'' | ||
| Main Level | Kitchen | 20'8'' x 9'10'' | ||
| Main Level | 4pc Bathroom | 12'2'' x 8'4'' |
https://www.realtor.ca/real-estate/28277408/3437-yellowhead-highway-vavenby-clearwater


