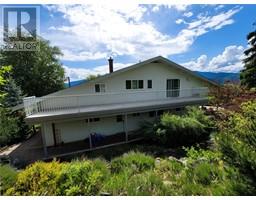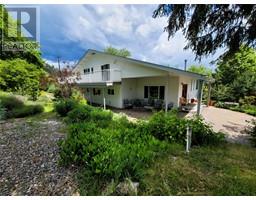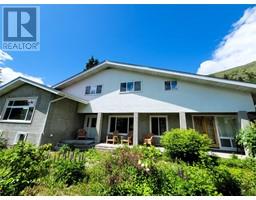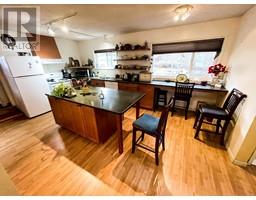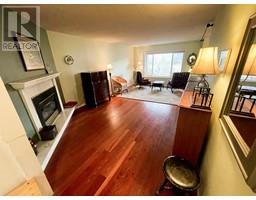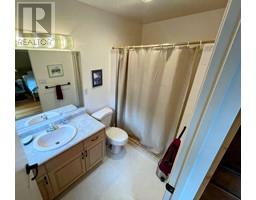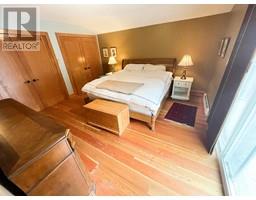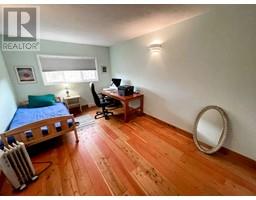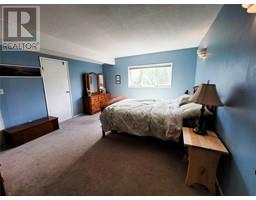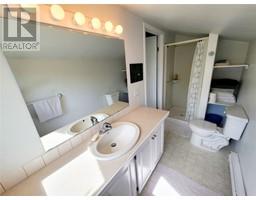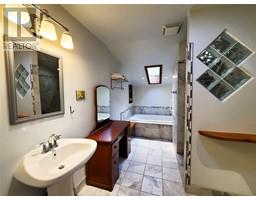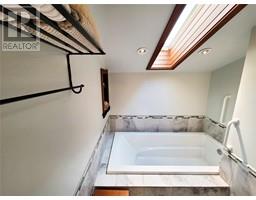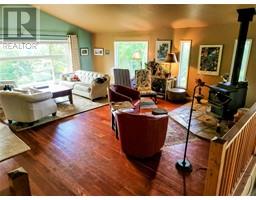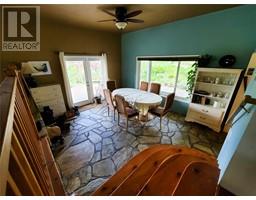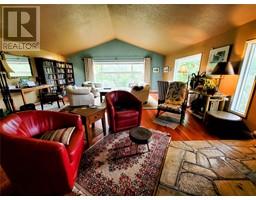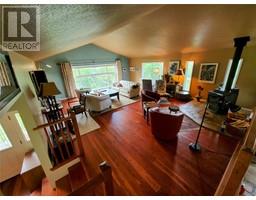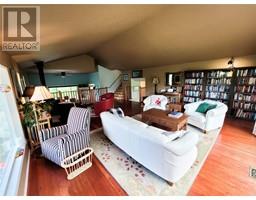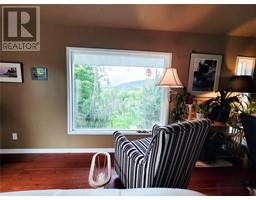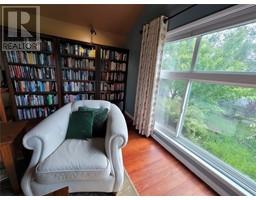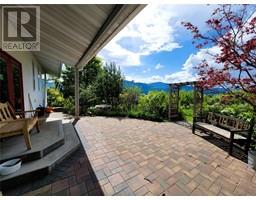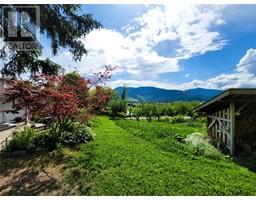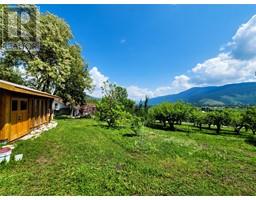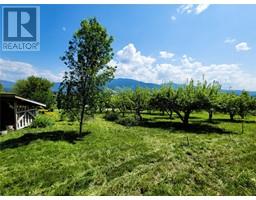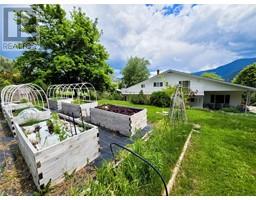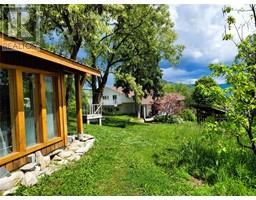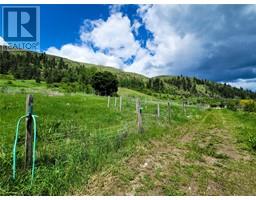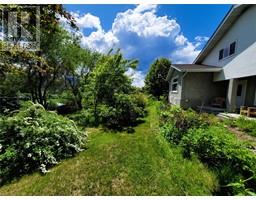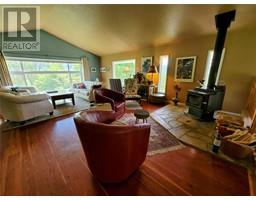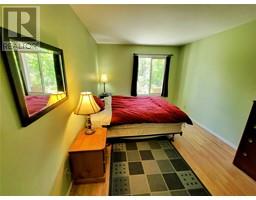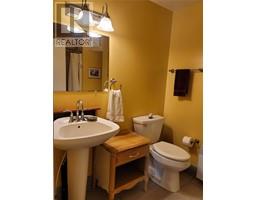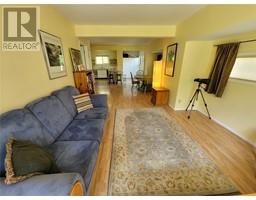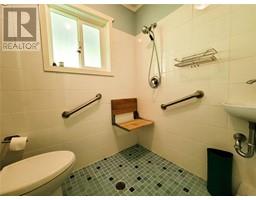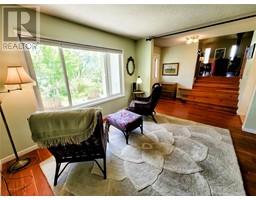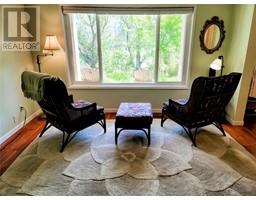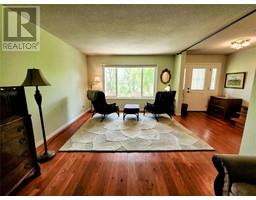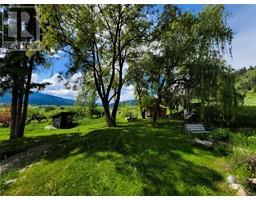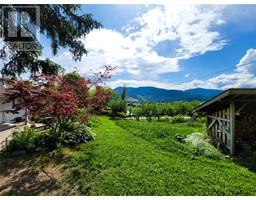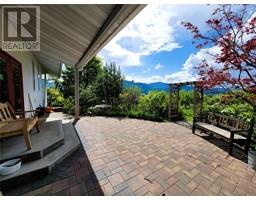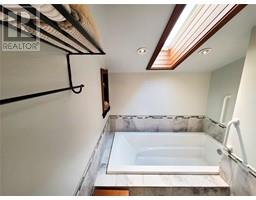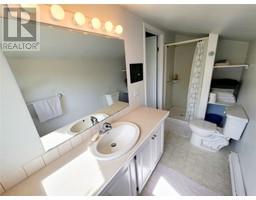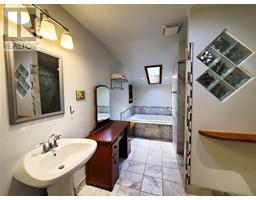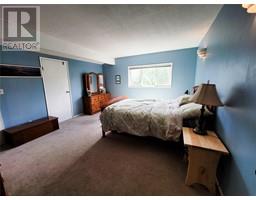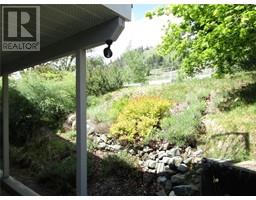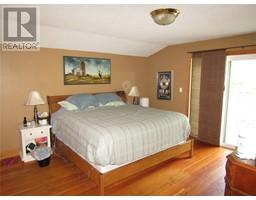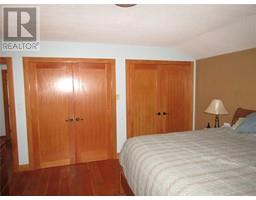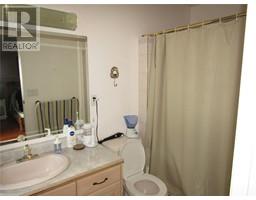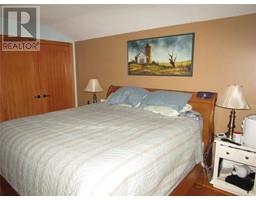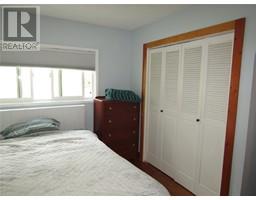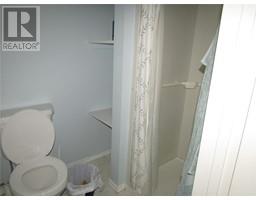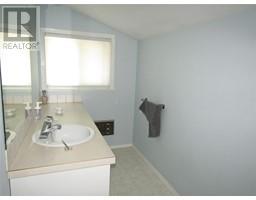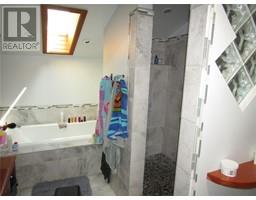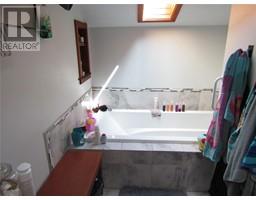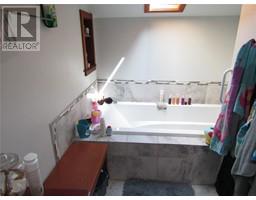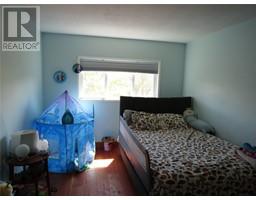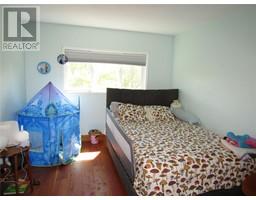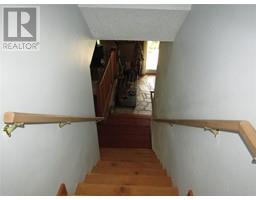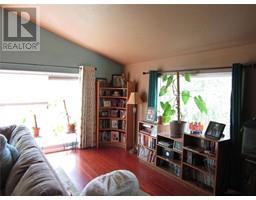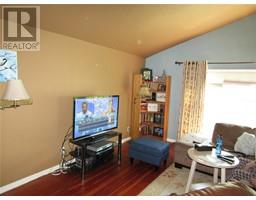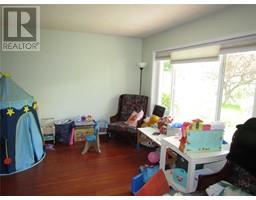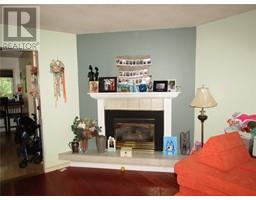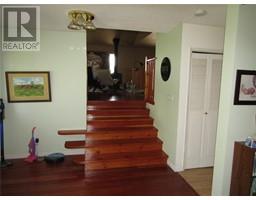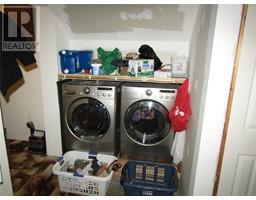5855 Spencer Road, Grand Forks, British Columbia V0H 1H5 (28300268)
5855 Spencer Road Grand Forks, British Columbia V0H 1H5
Interested?
Contact us for more information
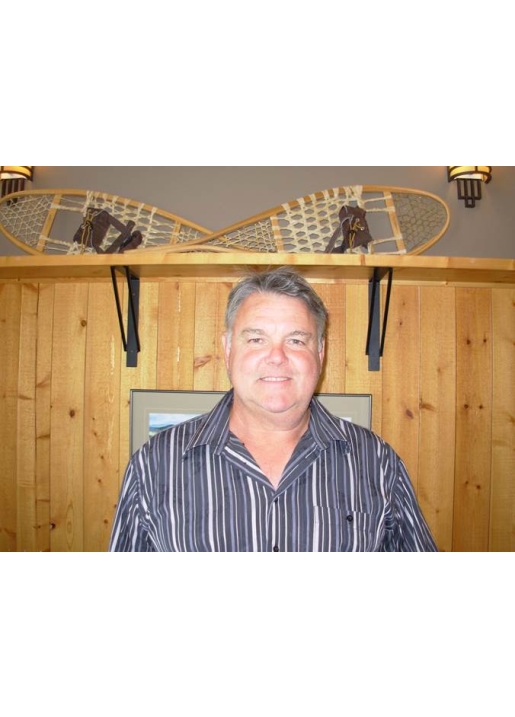
Ron Woods

110 - 1983 Columbia Avenue
Castlegar, British Columbia V1N 2W8
(250) 549-2103
https://thebchomes.com/
$799,000
Discover a splendid 11.085-acre estate, meticulously crafted to showcase an irrigated small orchard adorned with majestic mature trees, an equipment shed, and sophisticated underground sprinklers. Prominently positioned on the grounds is a luxurious 4-bedroom, 5-bathroom house, accompanied by a stylish 1-bedroom, 1-bathroom apartment boasting breathtaking valley views. A paved driveway .Road access through the estate's enchanting landscape, unveiling vibrant flower gardens at every turn. Adding to the grandeur is a double carport, seamlessly blending convenience with opulence. Indulge in the ultimate sophistication and seize the opportunity to transform this picturesque property into your exclusive abode. (id:26472)
Property Details
| MLS® Number | 10347450 |
| Property Type | Single Family |
| Neigbourhood | Grand Forks Rural West |
| Community Features | Rentals Allowed |
Building
| Bathroom Total | 5 |
| Bedrooms Total | 4 |
| Constructed Date | 1977 |
| Construction Style Attachment | Detached |
| Fireplace Fuel | Gas,wood |
| Fireplace Present | Yes |
| Fireplace Total | 2 |
| Fireplace Type | Unknown,conventional |
| Heating Fuel | Electric |
| Heating Type | Baseboard Heaters, Forced Air, See Remarks |
| Roof Material | Asphalt Shingle |
| Roof Style | Unknown |
| Stories Total | 3 |
| Size Interior | 4385 Sqft |
| Type | House |
| Utility Water | Community Water User's Utility |
Parking
| Additional Parking | |
| Carport |
Land
| Acreage | Yes |
| Fence Type | Fence |
| Size Irregular | 11.08 |
| Size Total | 11.08 Ac|10 - 50 Acres |
| Size Total Text | 11.08 Ac|10 - 50 Acres |
| Zoning Type | Unknown |
Rooms
| Level | Type | Length | Width | Dimensions |
|---|---|---|---|---|
| Second Level | Bedroom | 12'2'' x 12'6'' | ||
| Second Level | 3pc Ensuite Bath | Measurements not available | ||
| Second Level | Bedroom | 13'2'' x 10'4'' | ||
| Second Level | 3pc Ensuite Bath | Measurements not available | ||
| Second Level | Bedroom | 13'2'' x 10'4'' | ||
| Second Level | 5pc Bathroom | Measurements not available | ||
| Second Level | 4pc Ensuite Bath | Measurements not available | ||
| Second Level | Primary Bedroom | 14'3'' x 13'2'' | ||
| Basement | Laundry Room | 6' x 6' | ||
| Basement | Storage | 12' x 12' | ||
| Main Level | 3pc Bathroom | Measurements not available | ||
| Main Level | Dining Room | 13'0'' x 14'1'' | ||
| Main Level | Family Room | 12'6'' x 10'6'' | ||
| Main Level | Kitchen | 18'4'' x 12'4'' | ||
| Main Level | Living Room | 20'6'' x 24'8'' |
https://www.realtor.ca/real-estate/28300268/5855-spencer-road-grand-forks-grand-forks-rural-west


