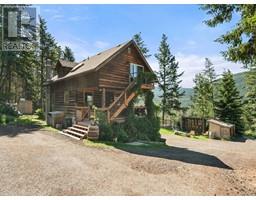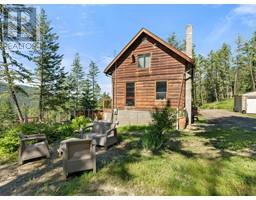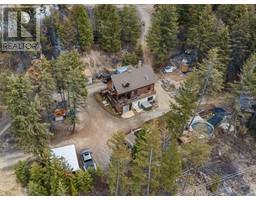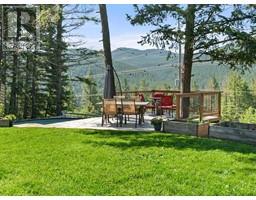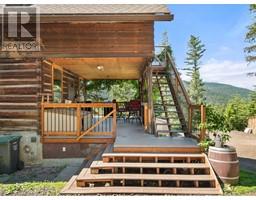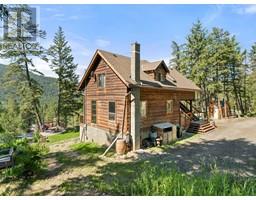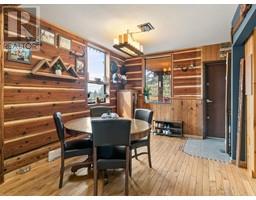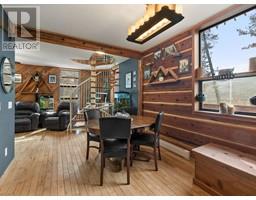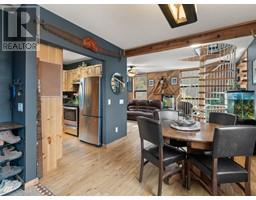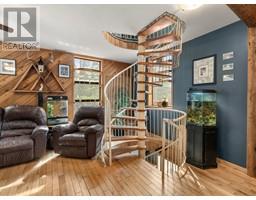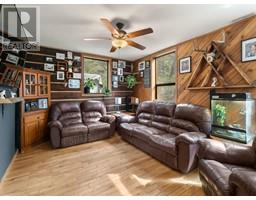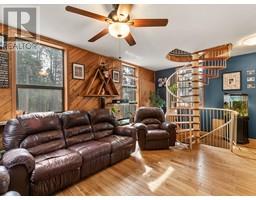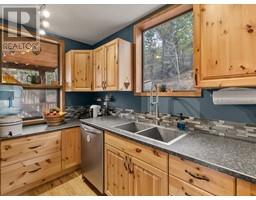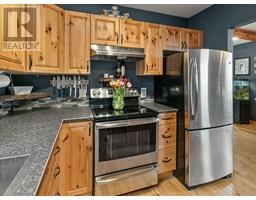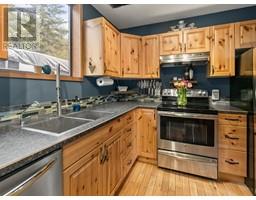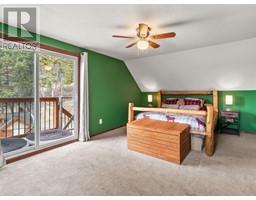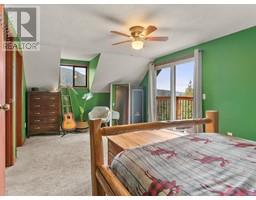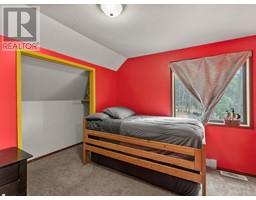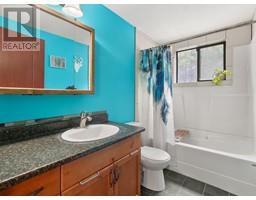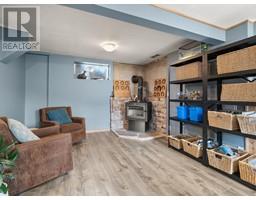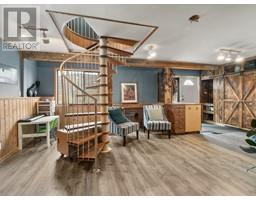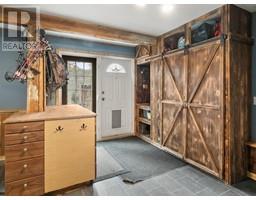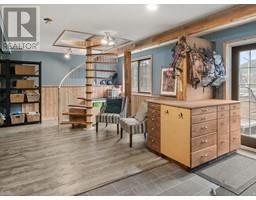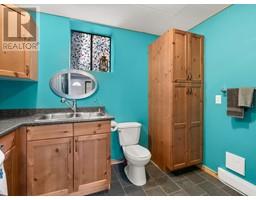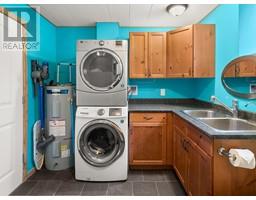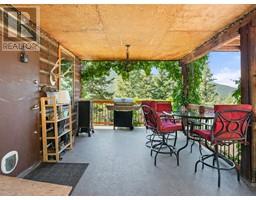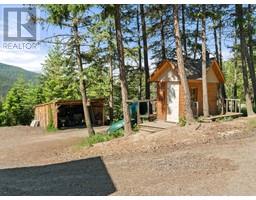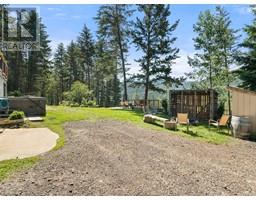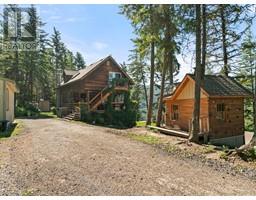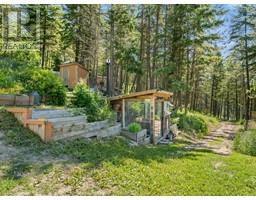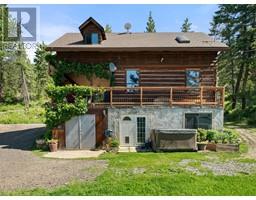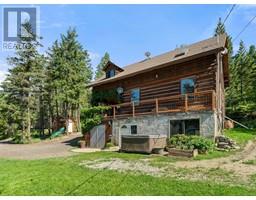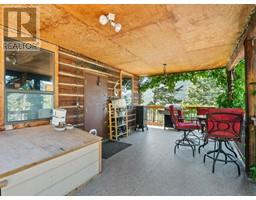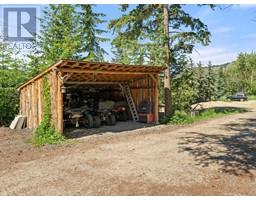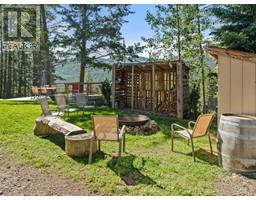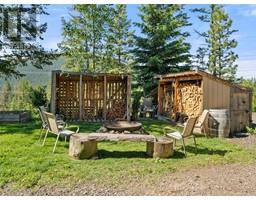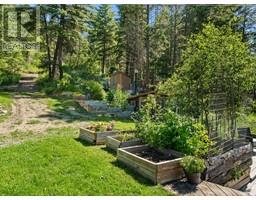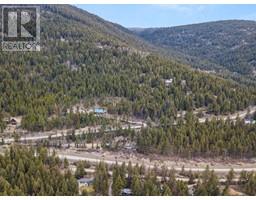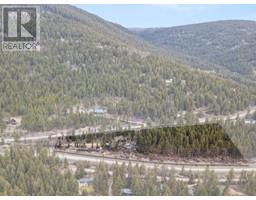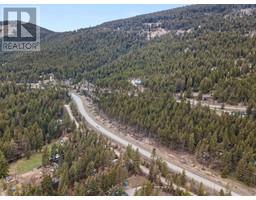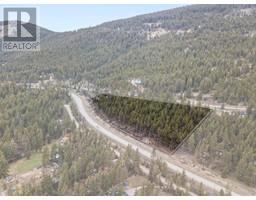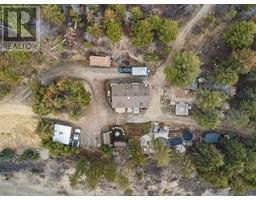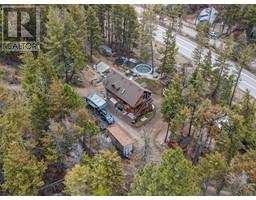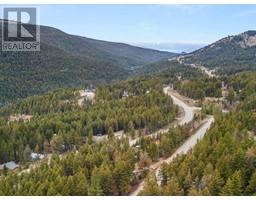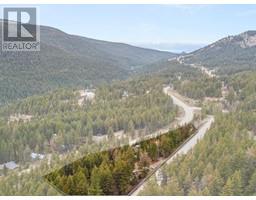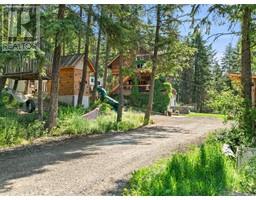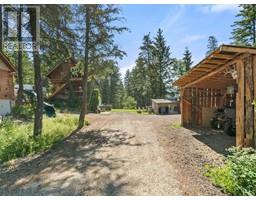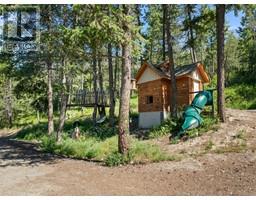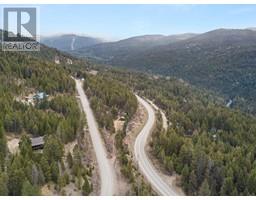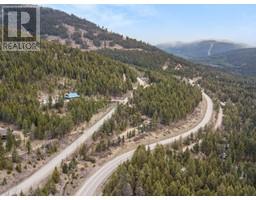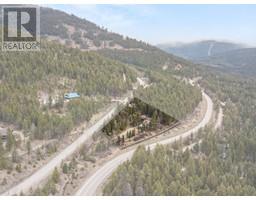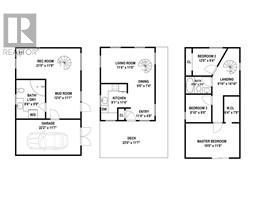1809 Cardinal Creek Road, Kelowna, British Columbia V1P 1J3 (28310877)
1809 Cardinal Creek Road Kelowna, British Columbia V1P 1J3
Interested?
Contact us for more information
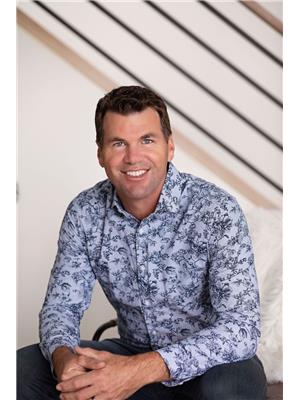
Todd Simpson
Personal Real Estate Corporation
www.simpsonrealtors.com/

#11 - 2475 Dobbin Road
West Kelowna, British Columbia V4T 2E9
(250) 768-2161
(250) 768-2342

Kent Simpson
Personal Real Estate Corporation
www.simpsonrealtors.com/

#11 - 2475 Dobbin Road
West Kelowna, British Columbia V4T 2E9
(250) 768-2161
(250) 768-2342

Blake Hilts
https://simpsonrealtors.com/
https://www.facebook.com/blakehiltsrealtor
https://www.instagram.com/blakehiltsrealtor/

#11 - 2475 Dobbin Road
West Kelowna, British Columbia V4T 2E9
(250) 768-2161
(250) 768-2342
$925,000
This remarkable 5-acre property, located just 10 minutes from Kelowna, offers a perfect blend of privacy and convenience. The outdoor amenities are a nature lover's dream, including a greenhouse with a wood stove, two chicken coops, three wood sheds, a kids playhouse, a pool, a hot tub, and a firepit. Whether you're spending a summer day with family or enjoying a cozy winter evening by the fire, this property has something for everyone. Inside, the home features hardwood floors, an updated kitchen with modern appliances, a comfortable living room, and a dining area. Up the spiral stairs, you'll find three bedrooms, including a primary bedroom with a large walk-in closet. The new wood stove is incredibly efficient and can heat the entire home, while the downstairs offers plenty of space for relaxation, a newly tiled shower in the bathroom, and laundry facilities. The property also includes a workshop with access to the front yard, making it a great space for DIY projects or hobbies. A pole barn. A storage shed. Situated in Joe Rich, this acreage offers an excellent location directly on the school bus route, with pick-up at the end of the driveway. Additionally, it's only a 25-minute drive to the world-class Big White Ski/ Bike Resort. This property truly has it all. Don't miss out on the opportunity to own this fantastic piece of land in a desirable location. (id:26472)
Property Details
| MLS® Number | 10347846 |
| Property Type | Single Family |
| Neigbourhood | Joe Rich |
| Amenities Near By | Recreation |
| Community Features | Rural Setting |
| Features | Private Setting, Treed, One Balcony |
| Pool Type | Above Ground Pool, Outdoor Pool, Pool |
| Storage Type | Storage Shed |
| View Type | Mountain View, View (panoramic) |
Building
| Bathroom Total | 2 |
| Bedrooms Total | 3 |
| Architectural Style | Cabin |
| Constructed Date | 1989 |
| Construction Style Attachment | Detached |
| Exterior Finish | Wood |
| Fireplace Fuel | Wood |
| Fireplace Present | Yes |
| Fireplace Total | 1 |
| Fireplace Type | Conventional |
| Flooring Type | Hardwood |
| Heating Fuel | Electric, Wood |
| Heating Type | Baseboard Heaters, Stove |
| Roof Material | Vinyl Shingles |
| Roof Style | Unknown |
| Stories Total | 2 |
| Size Interior | 1195 Sqft |
| Type | House |
| Utility Water | Well |
Parking
| Additional Parking | |
| R V |
Land
| Access Type | Easy Access |
| Acreage | Yes |
| Land Amenities | Recreation |
| Landscape Features | Wooded Area |
| Sewer | Septic Tank |
| Size Irregular | 4.99 |
| Size Total | 4.99 Ac|1 - 5 Acres |
| Size Total Text | 4.99 Ac|1 - 5 Acres |
| Zoning Type | Unknown |
Rooms
| Level | Type | Length | Width | Dimensions |
|---|---|---|---|---|
| Second Level | Full Bathroom | 8'10'' x 5'0'' | ||
| Second Level | Bedroom | 8'10'' x 8'0'' | ||
| Second Level | Bedroom | 12'0'' x 9'4'' | ||
| Second Level | Primary Bedroom | 11'6'' x 19'0'' | ||
| Basement | Mud Room | 12'4'' x 11'1'' | ||
| Basement | Full Bathroom | 8'6'' x 9'9'' | ||
| Basement | Recreation Room | 21'5'' x 11'9'' | ||
| Main Level | Dining Room | 9'6'' x 7'4'' | ||
| Main Level | Kitchen | 9'1'' x 11'4'' | ||
| Main Level | Living Room | 11'4'' x 11'0'' |
https://www.realtor.ca/real-estate/28310877/1809-cardinal-creek-road-kelowna-joe-rich


