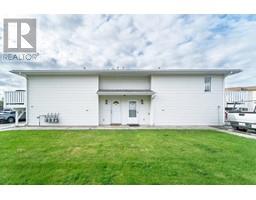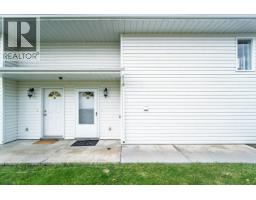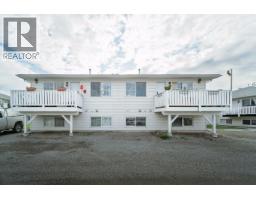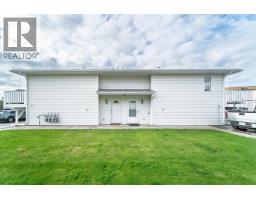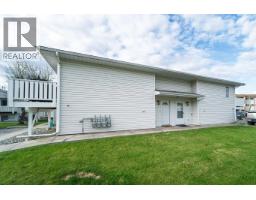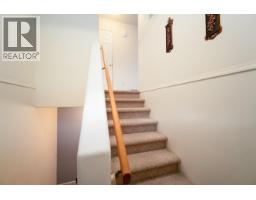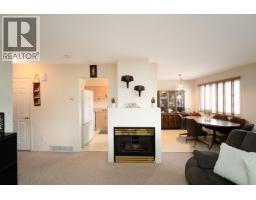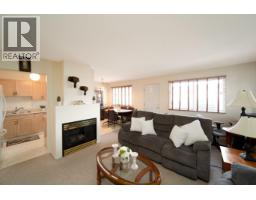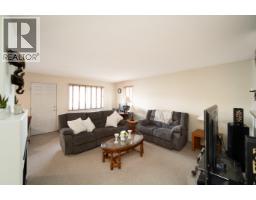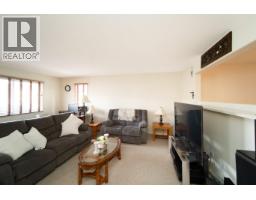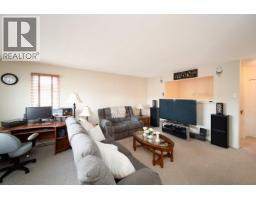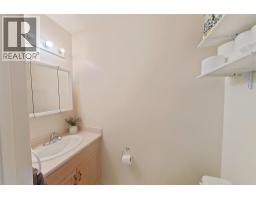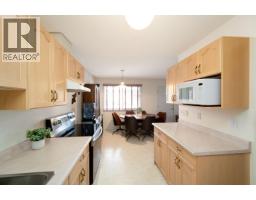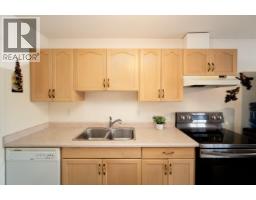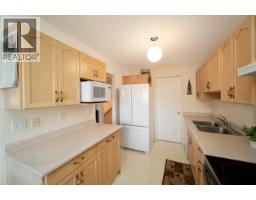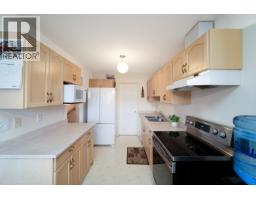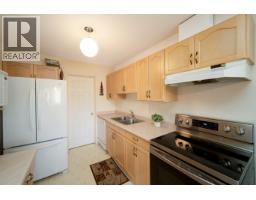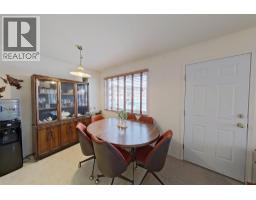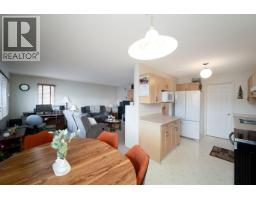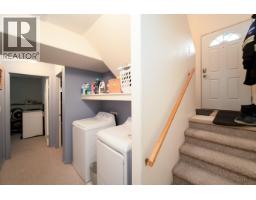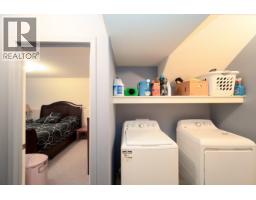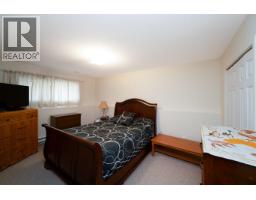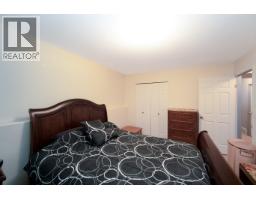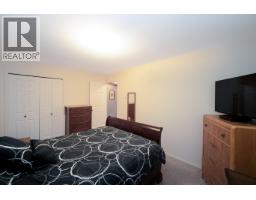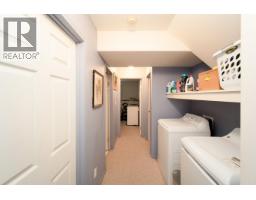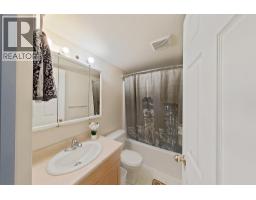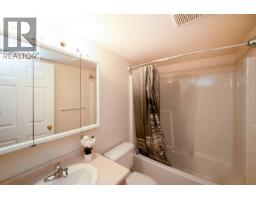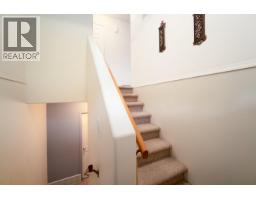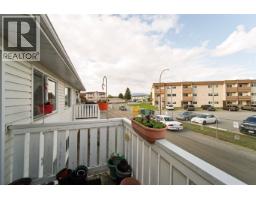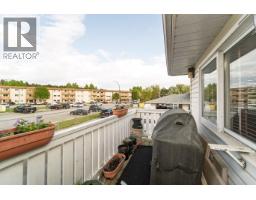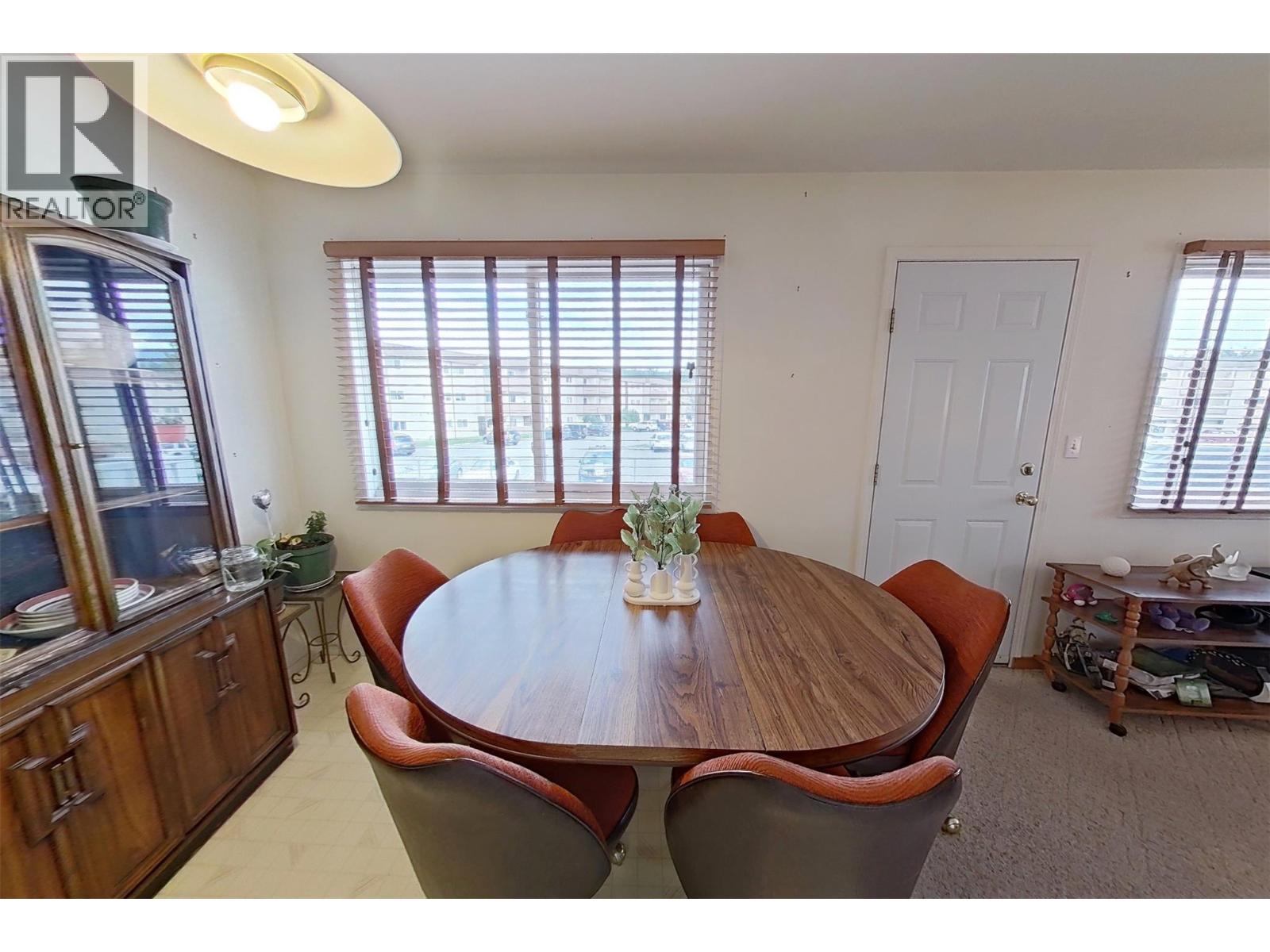2401 12th Street N Street N Unit# 20, Cranbrook, British Columbia V1C 5T4 (28329639)
2401 12th Street N Street N Unit# 20 Cranbrook, British Columbia V1C 5T4
Interested?
Contact us for more information
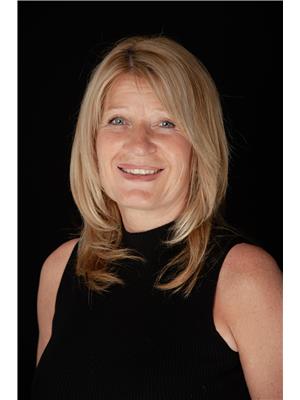
Robin Betker
https://robinbetker.c21.ca/
https://www.facebook.com/profile.php?id=61576197697667
123 Kootenay St. N
Cranbrook, British Columbia V1C 3T5
(778) 520-0121
$317,000Maintenance,
$231.80 Monthly
Maintenance,
$231.80 MonthlyMove-In Ready, Walking Everywhere, Strata Simplicity! Welcome to Unit 20 - 2401 12th Street N - your chance to live smart in Cranbrook North, in a well designed, low-maintenance home that blends convenience and comfort. With 2 bedrooms, 2 baths and just under 1,200 sq ft, this home offers thoughtful design and functional flow without wasted space. Step inside through the split level entry into a bright, open-concept living area anchored by an electric fireplace - perfect for cozy evenings or low-stress entertaining. The kitchen opens cleanly to the living space, while the lower level features both bedrooms, a full bath and laundry/storage. You'll also enjoy your own balcony - located on the east side to get the beautiful morning sunlight before the afternoon heat kicks in. Ideal for morning coffee, casual fresh air, or quiet reflection. Perks you'll love: - walkability to schools, parks and Tamarack Mall - all within easy reach - affordable strata fees (~$231.80/mo.) - less hassle more ease - assigned parking & solid storage included - Option to buy furnished - truly move in ready. Whether you're a first time buyer, downsizer, or investor seeking a low friction property, this one's primed for you. Contact your REALTOR for a viewing today! (id:26472)
Property Details
| MLS® Number | 10348416 |
| Property Type | Single Family |
| Neigbourhood | Cranbrook North |
| Community Name | Columbia Four Plexes |
Building
| Bathroom Total | 2 |
| Bedrooms Total | 2 |
| Appliances | Refrigerator, Dishwasher, Dryer, Cooktop - Electric, Microwave, Washer |
| Architectural Style | Other |
| Constructed Date | 1992 |
| Construction Style Attachment | Attached |
| Fireplace Fuel | Electric |
| Fireplace Present | Yes |
| Fireplace Total | 1 |
| Fireplace Type | Unknown |
| Flooring Type | Mixed Flooring |
| Half Bath Total | 1 |
| Heating Fuel | Electric |
| Heating Type | Baseboard Heaters |
| Stories Total | 2 |
| Size Interior | 1196 Sqft |
| Type | Row / Townhouse |
| Utility Water | Municipal Water |
Parking
| Surfaced |
Land
| Acreage | No |
| Sewer | Municipal Sewage System |
| Size Total Text | Under 1 Acre |
| Zoning Type | Unknown |
Rooms
| Level | Type | Length | Width | Dimensions |
|---|---|---|---|---|
| Basement | Utility Room | 7'11'' x 4'11'' | ||
| Basement | Full Bathroom | 7'11'' x 4'11'' | ||
| Basement | Primary Bedroom | 10'3'' x 14'7'' | ||
| Basement | Bedroom | 11'7'' x 10'10'' | ||
| Main Level | Partial Bathroom | 2'9'' x 6'7'' | ||
| Main Level | Kitchen | 8'0'' x 9'9'' | ||
| Main Level | Living Room | 14'11'' x 18'3'' | ||
| Main Level | Dining Room | 8'0'' x 8'7'' |


