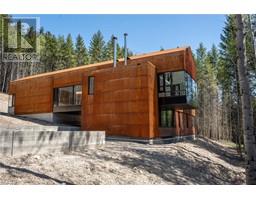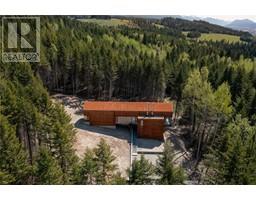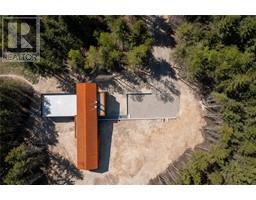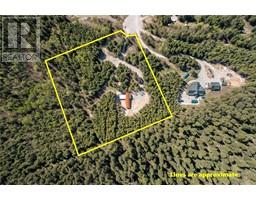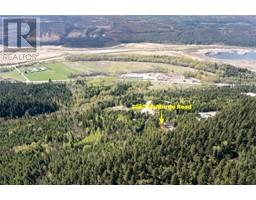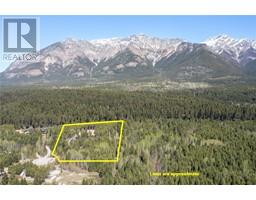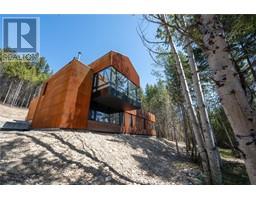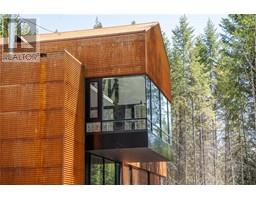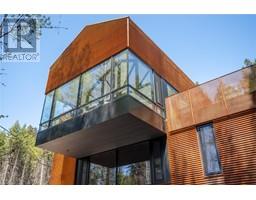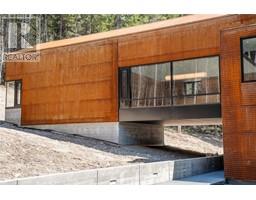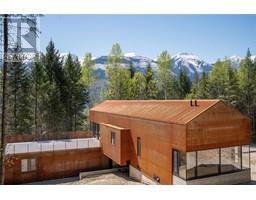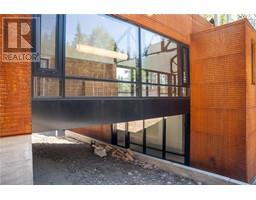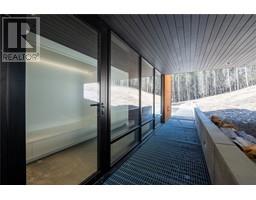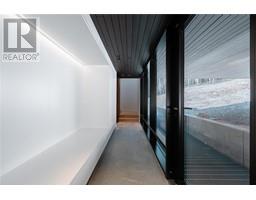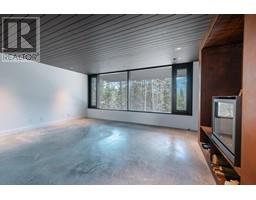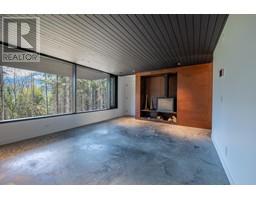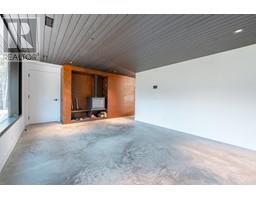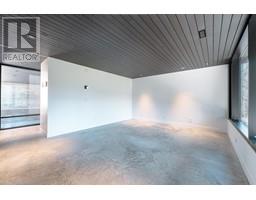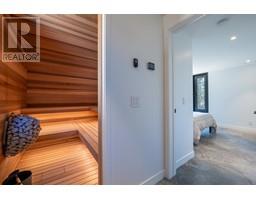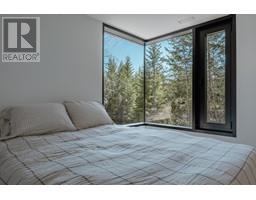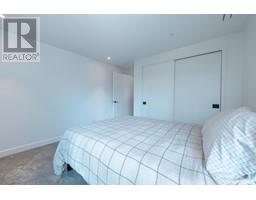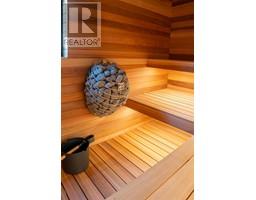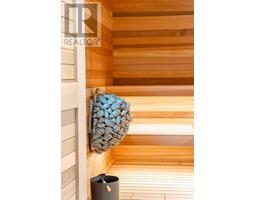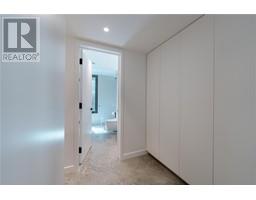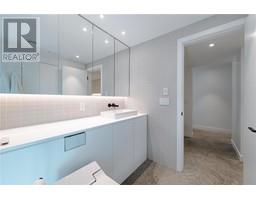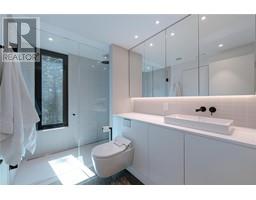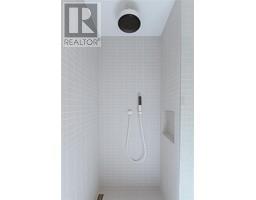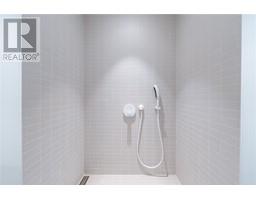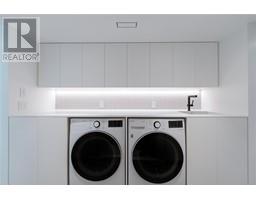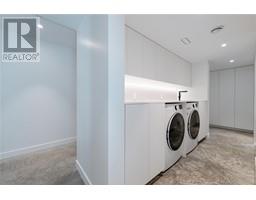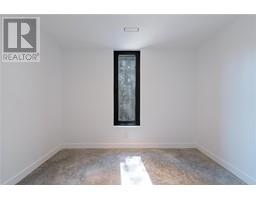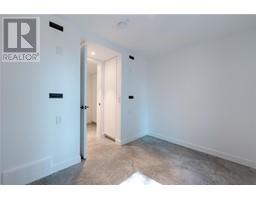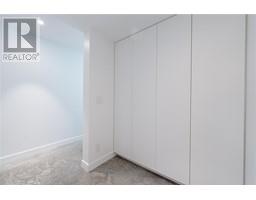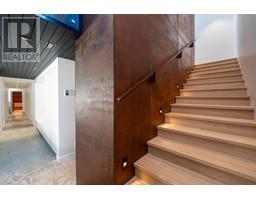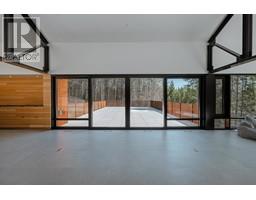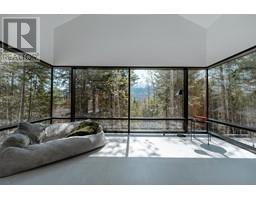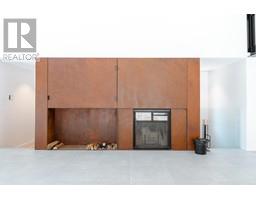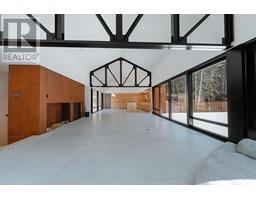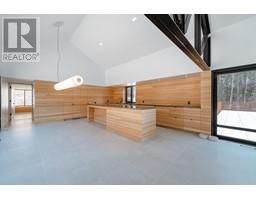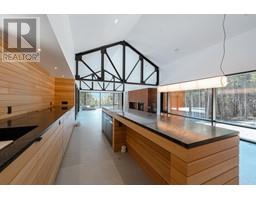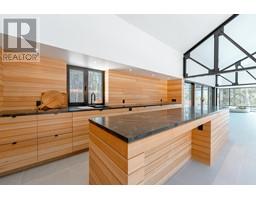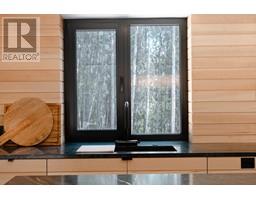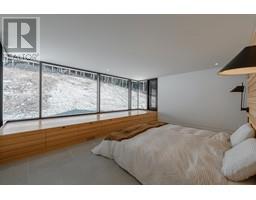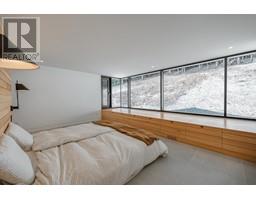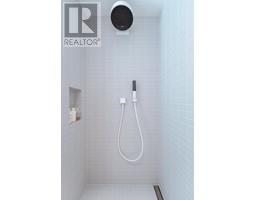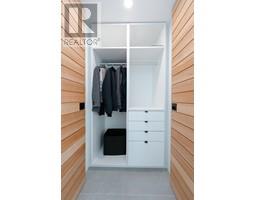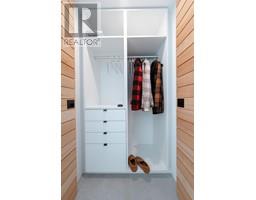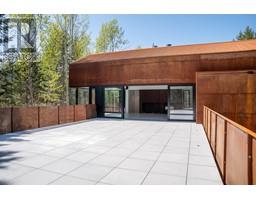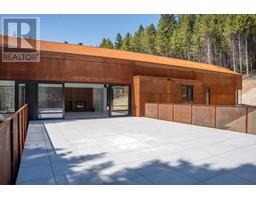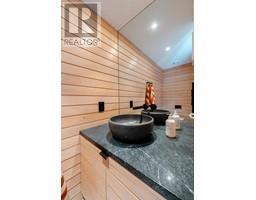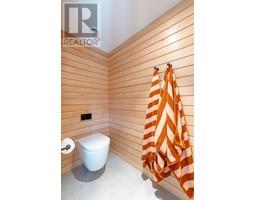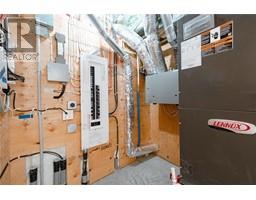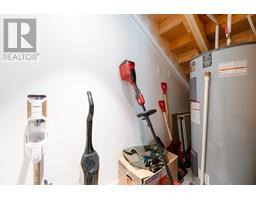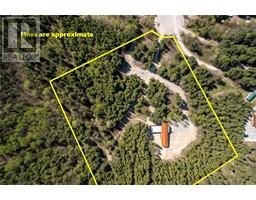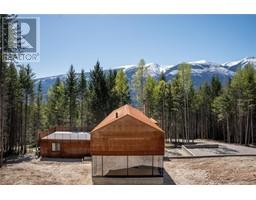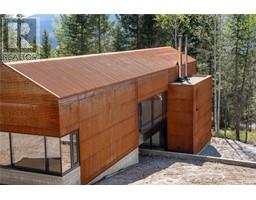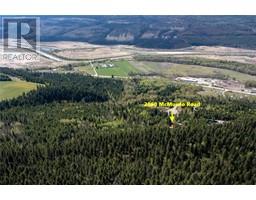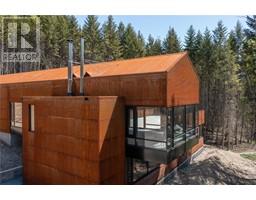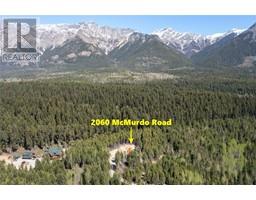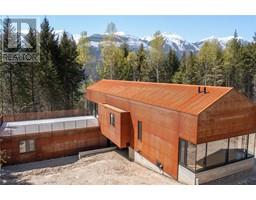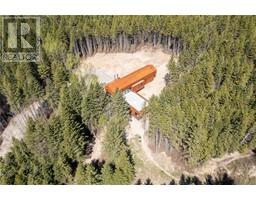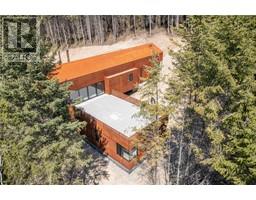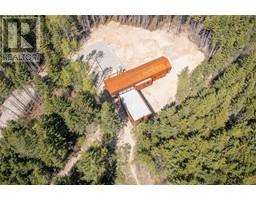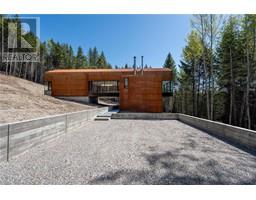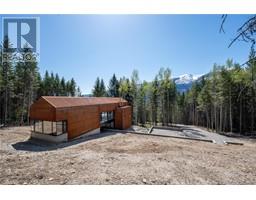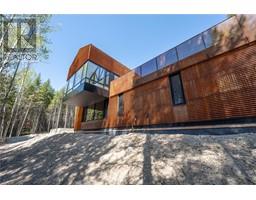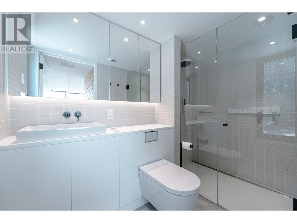2060 Mcmurdo Road, Golden, British Columbia V0A 1H0 (28338193)
2060 Mcmurdo Road Golden, British Columbia V0A 1H0
Interested?
Contact us for more information
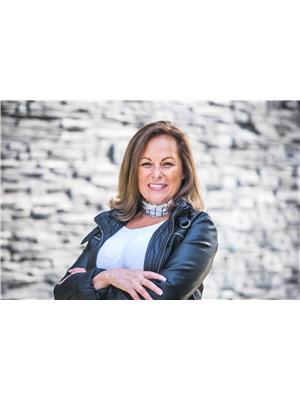
Cynthia Kidd
https://www.revelstoke-realty.com/team/cynthia-camozzi_kidd

209 1st Street West
Revelstoke, British Columbia V0E 2S0
(250) 837-5121
(250) 837-7020
$2,695,000Maintenance,
$184 Monthly
Maintenance,
$184 MonthlyA true work of art, this extraordinary residence set on 4 private acres w/ panoramic views of the Purcell Mtns which back onto crown land. Masterfully designed by internationally renowned architect Brian MacKay-Lyons of MacKay-Lyons Sweetapple Architects, this home exemplifies harmony between structure & setting. Spanning over 3,000 sq. ft., the home features 3 beds, 2.5 baths, a sauna, & elegantly detailed living spaces that connect seamlessly to the outdoors. The upper level is dedicated to open-concept living, where natural light floods through expansive windows. Premium features include soapstone countertops, clear hemlock millwork, and high-end Wolf and Sub-Zero appliances. Thoughtful touches such a Rumford wood-burning fireplace and custom steelwork created by artist Paul Reimer, add refined character. Hansgrohe fixtures, water purification, & climate control systems reflect exceptional attention to comfort. The corten steel exterior not only provides fire-smart durability but will evolve into a rich maroon patina over time. A large, elevated patio with ceramic tile invites outdoor living in all seasons. Certified as a passive home, the residence blends sustainability w/ sophistication. Built by HR Pacific this property ensures quality at every turn. Large Crawl Space. This is a rare opportunity to own a globally recognized architectural residence in one of BC's most scenic & serene settings. Book your private tour today & experience inspired living at its finest!https://youtu.be/RGi4Z-8Z1EM (id:26472)
Property Details
| MLS® Number | 10347894 |
| Property Type | Single Family |
| Neigbourhood | South Hwy 95 |
| Community Name | McMurdo |
| Amenities Near By | Golf Nearby, Recreation |
| Community Features | Adult Oriented, Rural Setting, Pets Allowed, Rentals Allowed |
| Features | Cul-de-sac, Private Setting, Sloping |
| Road Type | Cul De Sac |
| View Type | Mountain View, Valley View |
Building
| Bathroom Total | 3 |
| Bedrooms Total | 3 |
| Appliances | Refrigerator, Dishwasher, Dryer, See Remarks, Washer & Dryer, Oven - Built-in |
| Architectural Style | Contemporary |
| Constructed Date | 2024 |
| Construction Style Attachment | Detached |
| Cooling Type | Heat Pump |
| Exterior Finish | Metal |
| Fire Protection | Security System |
| Fireplace Fuel | Wood |
| Fireplace Present | Yes |
| Fireplace Total | 2 |
| Fireplace Type | Conventional |
| Flooring Type | Concrete, Wood |
| Foundation Type | Insulated Concrete Forms |
| Half Bath Total | 1 |
| Heating Fuel | Electric, Other, Wood |
| Heating Type | Forced Air, Heat Pump, Stove, See Remarks |
| Roof Material | Metal |
| Roof Style | Unknown |
| Stories Total | 2 |
| Size Interior | 3292 Sqft |
| Type | House |
| Utility Water | Well |
Parking
| Additional Parking |
Land
| Acreage | Yes |
| Land Amenities | Golf Nearby, Recreation |
| Landscape Features | Sloping |
| Sewer | Septic Tank |
| Size Irregular | 3.98 |
| Size Total | 3.98 Ac|1 - 5 Acres |
| Size Total Text | 3.98 Ac|1 - 5 Acres |
Rooms
| Level | Type | Length | Width | Dimensions |
|---|---|---|---|---|
| Second Level | 2pc Bathroom | '3'' x 4' | ||
| Second Level | 3pc Ensuite Bath | 16'7'' x 16'2'' | ||
| Second Level | Primary Bedroom | 16'2'' x 16'7'' | ||
| Second Level | Living Room | 22'11'' x 16'2'' | ||
| Second Level | Kitchen | 32'9'' x 18'3'' | ||
| Main Level | Foyer | 44'10'' x 5'11'' | ||
| Main Level | Sauna | 5'10'' x 7'5'' | ||
| Main Level | Family Room | 15'8'' x 16'0'' | ||
| Main Level | 4pc Bathroom | 9'9'' x 6'8'' | ||
| Main Level | Bedroom | 9'11'' x 9'11'' | ||
| Main Level | Bedroom | 13'4'' x 10'11'' |
https://www.realtor.ca/real-estate/28338193/2060-mcmurdo-road-golden-south-hwy-95


