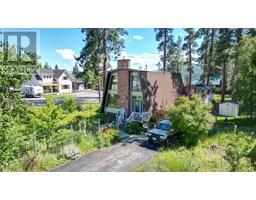483 305 Street, Kimberley, British Columbia V1A 3H7 (28351102)
483 305 Street Kimberley, British Columbia V1A 3H7
Interested?
Contact us for more information
Jonathan David
(647) 477-7654
#250 - 997 Seymour Street,
Vancouver, British Columbia V6B 3M1
$678,900
Visit REALTOR website for additional information. Welcome to this fully renovated family home on a spacious corner lot in the heart of Marysville, Kimberley, BC. Just one block from Marysville Falls & close to schools, parks, & amenities, this home blends comfort, convenience, & charm. Inside, you’Il find three bedrooms plus a bonus room, two updated bathrooms, & a bright open-concept living area with a WETT-certified wood stove. Updates include new flooring, modern tile work, stainless steel appliances, a high-efficiency furnace, central A/C, & 200-amp electrical service. The property features an attached garage with workshop, two sheds, & suite potential. Zoned for a carriage house & business use, it offers excellent flexibility. Enjoy the fully fenced yard with fruit trees, raised beds, pond, rooftop garage deck, RV parking for 10+ vehicles, & smart home upgrades throughout. (id:26472)
Property Details
| MLS® Number | 10348941 |
| Property Type | Single Family |
| Neigbourhood | Marysville |
| Amenities Near By | Golf Nearby, Recreation, Shopping |
| Parking Space Total | 10 |
| Water Front Type | Waterfront On Pond |
Building
| Bathroom Total | 2 |
| Bedrooms Total | 3 |
| Appliances | Range, Refrigerator, Dishwasher, Dryer, Microwave, Washer |
| Architectural Style | Other |
| Basement Type | Full |
| Constructed Date | 1971 |
| Construction Style Attachment | Detached |
| Cooling Type | Central Air Conditioning |
| Exterior Finish | Aluminum, Brick, Vinyl Siding |
| Fireplace Present | Yes |
| Fireplace Total | 2 |
| Fireplace Type | Insert |
| Flooring Type | Carpeted, Hardwood, Vinyl |
| Heating Type | Forced Air, See Remarks |
| Roof Material | Other |
| Roof Style | Unknown |
| Stories Total | 3 |
| Size Interior | 2695 Sqft |
| Type | House |
| Utility Water | Municipal Water |
Parking
| Attached Garage | 2 |
Land
| Acreage | No |
| Fence Type | Fence |
| Land Amenities | Golf Nearby, Recreation, Shopping |
| Landscape Features | Landscaped |
| Sewer | Municipal Sewage System |
| Size Irregular | 0.27 |
| Size Total | 0.27 Ac|under 1 Acre |
| Size Total Text | 0.27 Ac|under 1 Acre |
| Surface Water | Ponds |
Rooms
| Level | Type | Length | Width | Dimensions |
|---|---|---|---|---|
| Second Level | Loft | 8'0'' x 14'0'' | ||
| Second Level | 4pc Bathroom | Measurements not available | ||
| Second Level | Bedroom | 11'2'' x 8'6'' | ||
| Second Level | Bedroom | 12'4'' x 10'2'' | ||
| Basement | Workshop | 12'0'' x 20'0'' | ||
| Basement | Storage | 10'0'' x 10'0'' | ||
| Basement | Recreation Room | 12'0'' x 16'0'' | ||
| Basement | Storage | 17'0'' x 17'0'' | ||
| Basement | Den | 12'0'' x 9'6'' | ||
| Main Level | 4pc Bathroom | Measurements not available | ||
| Main Level | Primary Bedroom | 14'0'' x 10'0'' | ||
| Main Level | Foyer | 8'0'' x 8'0'' | ||
| Main Level | Living Room | 16'6'' x 15'2'' | ||
| Main Level | Dining Room | 11'2'' x 10'0'' | ||
| Main Level | Kitchen | 12'3'' x 10'1'' |
https://www.realtor.ca/real-estate/28351102/483-305-street-kimberley-marysville










































