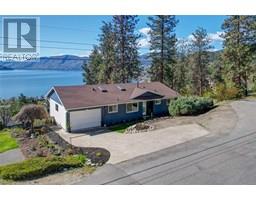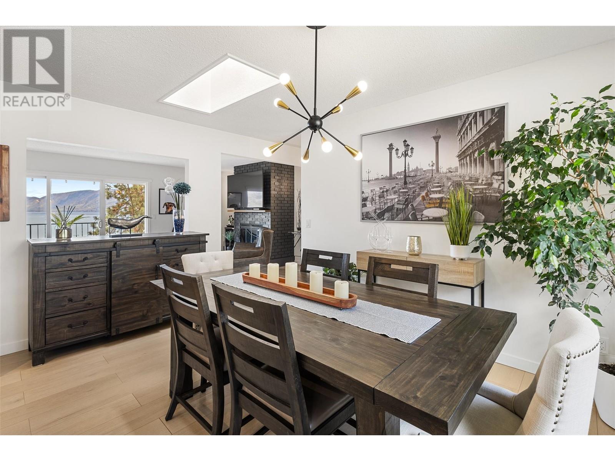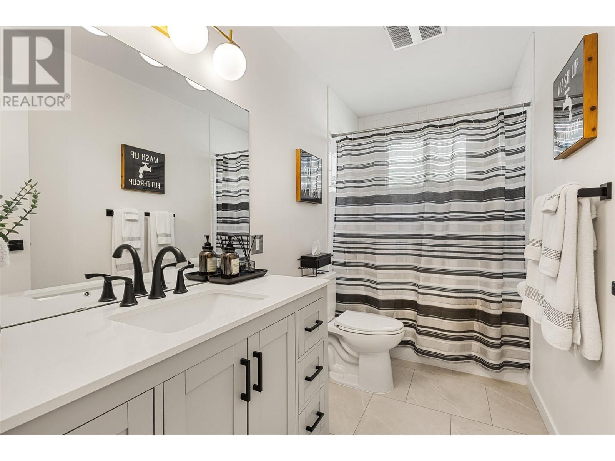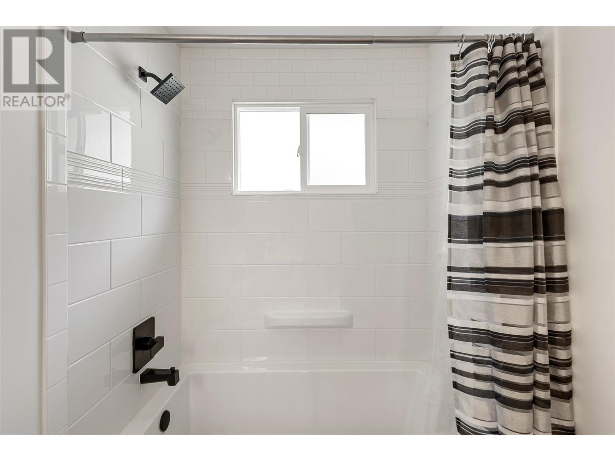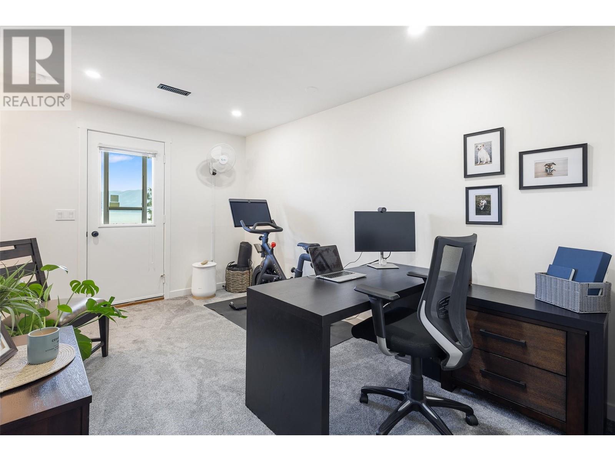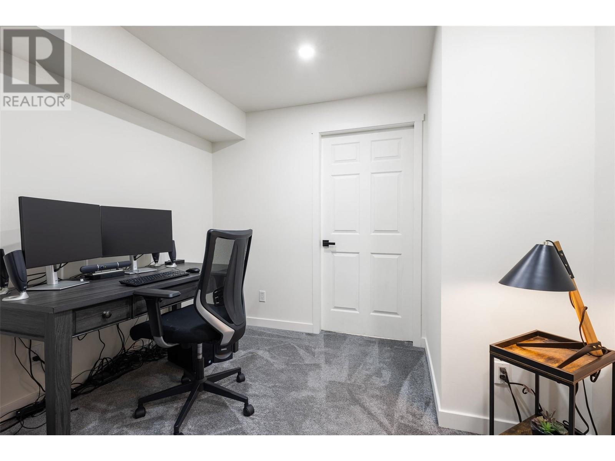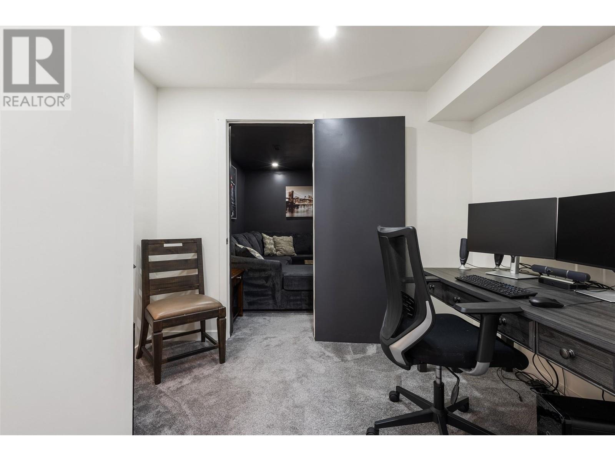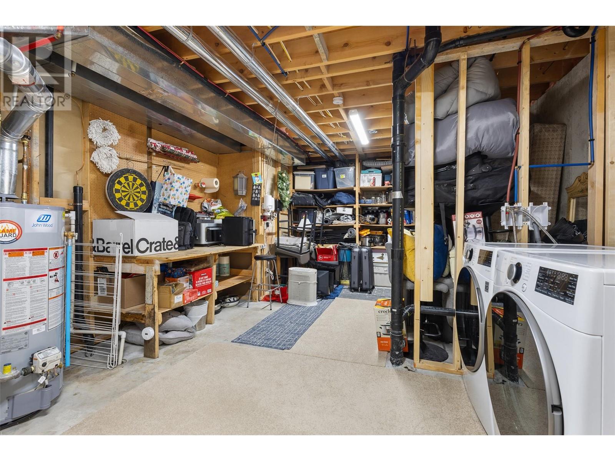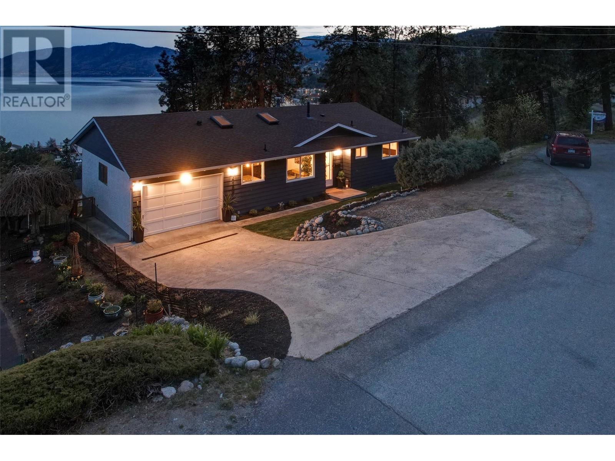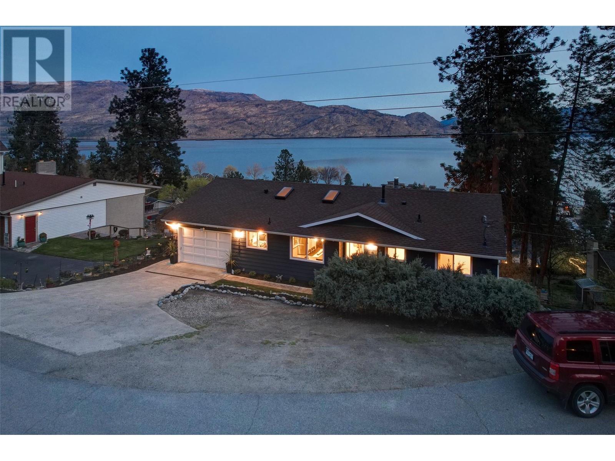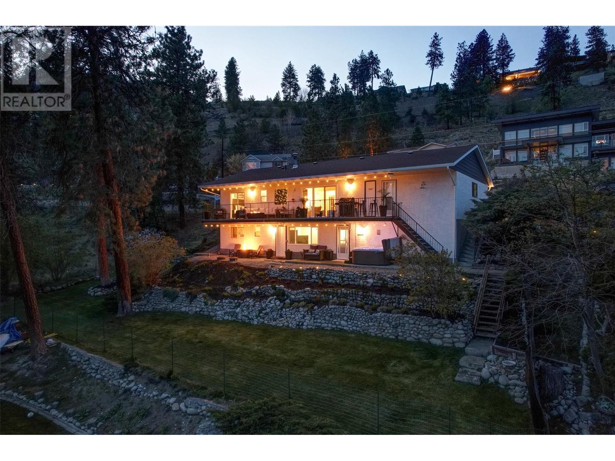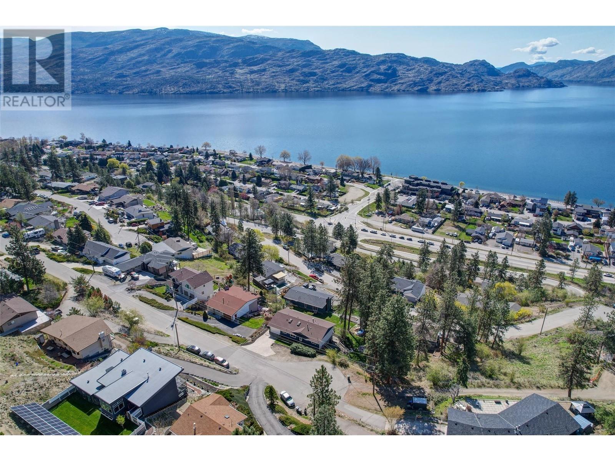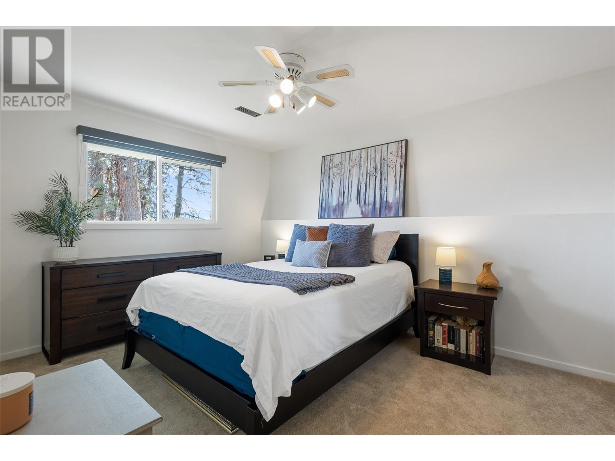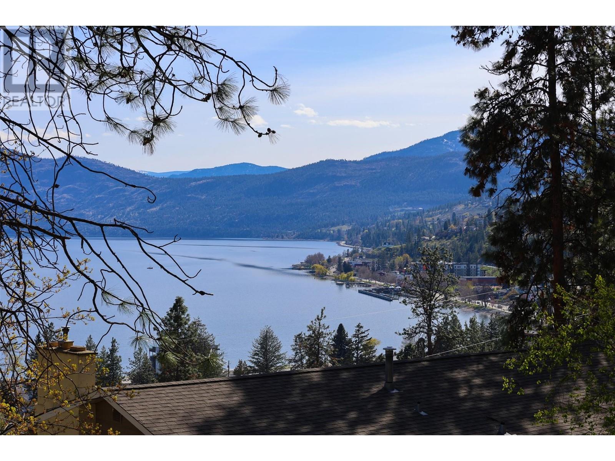4239 4th Avenue, Peachland, British Columbia V0H 1X5 (28351103)
4239 4th Avenue Peachland, British Columbia V0H 1X5
Interested?
Contact us for more information
Christopher Hyde

104 - 3477 Lakeshore Rd
Kelowna, British Columbia V1W 3S9
(250) 469-9547
(250) 380-3939
www.sothebysrealty.ca/
$949,000
Welcome to this beautifully renovated rancher with a fully finished walkout basement, tucked away on a quiet cul-de-sac with panoramic lake and mountain views from nearly every room. Extensively updated with modern finishes, the main level features a spacious primary bedroom with a sleek ensuite, custom built-in closets, and sliding door access to a view balcony. The open-concept kitchen with brand-new stainless steel appliances flows into the living room with a cozy gas fireplace. A generous guest bedroom that comfortably fits a king bed, a four-piece main bathroom, and an oversized single-car garage complete the main level. The bright walkout basement offers exceptional flexibility with a private office, flex space, theatre-grade insulated media room, workshop/storage room, and new washer and dryer. A self-contained one-bedroom in-law suite with a private entrance provides excellent potential for extended family or rental income. Set on a landscaped 0.22-acre lot, the fully fenced yard includes in-ground sprinklers, a hot tub on the lower patio, and RV parking. This home offers modern comfort, functionality, and stunning natural surroundings perfect for enjoying the Okanagan lifestyle. (id:26472)
Property Details
| MLS® Number | 10348924 |
| Property Type | Single Family |
| Neigbourhood | Peachland |
| Features | Balcony |
| Parking Space Total | 4 |
| View Type | Lake View, Mountain View, Valley View, View (panoramic) |
Building
| Bathroom Total | 3 |
| Bedrooms Total | 3 |
| Appliances | Refrigerator, Dishwasher, Dryer, Range - Gas, Hood Fan, Washer |
| Architectural Style | Ranch |
| Constructed Date | 1979 |
| Construction Style Attachment | Detached |
| Cooling Type | Central Air Conditioning |
| Fireplace Fuel | Gas |
| Fireplace Present | Yes |
| Fireplace Total | 1 |
| Fireplace Type | Unknown |
| Heating Type | Forced Air, See Remarks |
| Roof Material | Asphalt Shingle |
| Roof Style | Unknown |
| Stories Total | 2 |
| Size Interior | 2285 Sqft |
| Type | House |
| Utility Water | Municipal Water |
Parking
| Additional Parking | |
| Attached Garage | 1 |
| R V | 1 |
Land
| Acreage | No |
| Fence Type | Fence |
| Landscape Features | Underground Sprinkler |
| Sewer | Septic Tank |
| Size Irregular | 0.21 |
| Size Total | 0.21 Ac|under 1 Acre |
| Size Total Text | 0.21 Ac|under 1 Acre |
| Zoning Type | Unknown |
Rooms
| Level | Type | Length | Width | Dimensions |
|---|---|---|---|---|
| Lower Level | Storage | 13'1'' x 20'10'' | ||
| Lower Level | Media | 12'11'' x 12'7'' | ||
| Lower Level | Office | 9'10'' x 8'5'' | ||
| Lower Level | Office | 13' x 6' | ||
| Lower Level | 3pc Bathroom | 10'1'' x 5'5'' | ||
| Main Level | Dining Room | 14'2'' x 10'9'' | ||
| Main Level | 4pc Bathroom | 10'9'' x 5'1'' | ||
| Main Level | Bedroom | 10'9'' x 11'6'' | ||
| Main Level | 3pc Ensuite Bath | 7'3'' x 5'1'' | ||
| Main Level | Primary Bedroom | 12'11'' x 11'7'' | ||
| Main Level | Living Room | 12'11'' x 22'2'' | ||
| Main Level | Kitchen | 14'1'' x 8'9'' |
https://www.realtor.ca/real-estate/28351103/4239-4th-avenue-peachland-peachland


