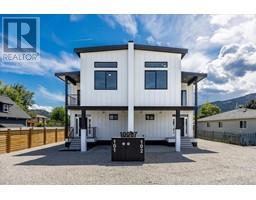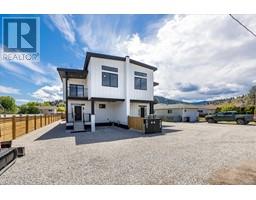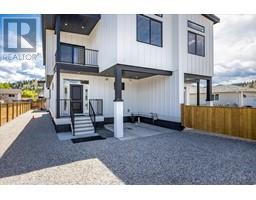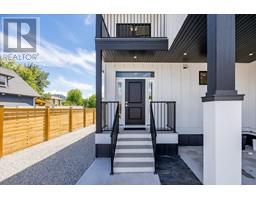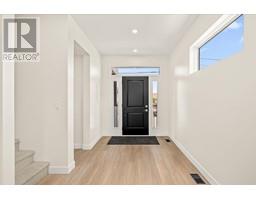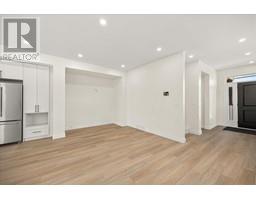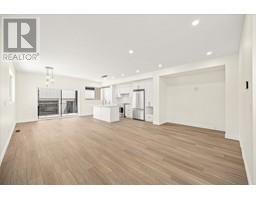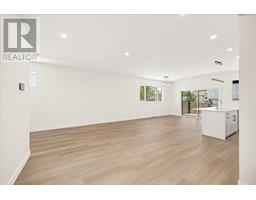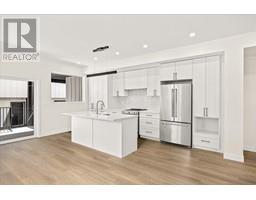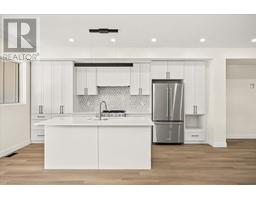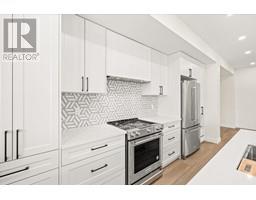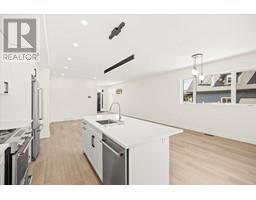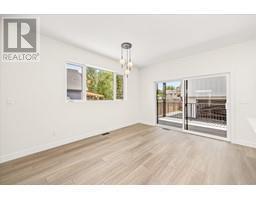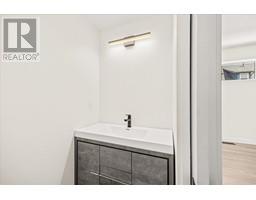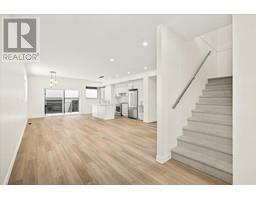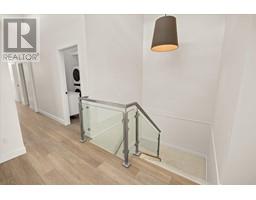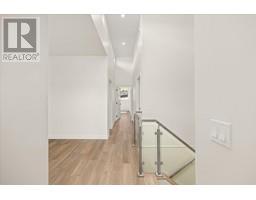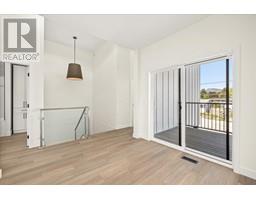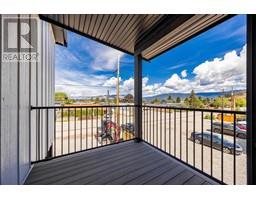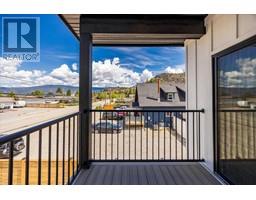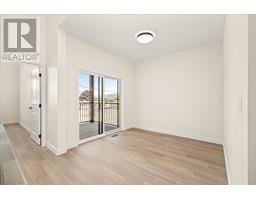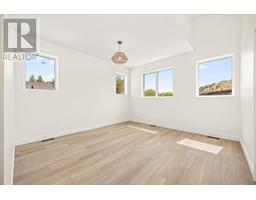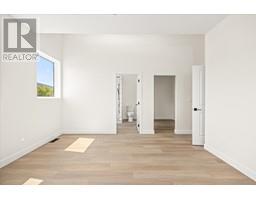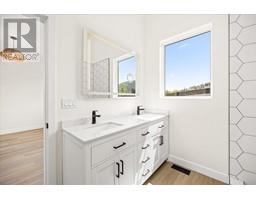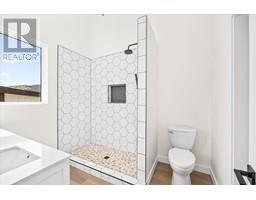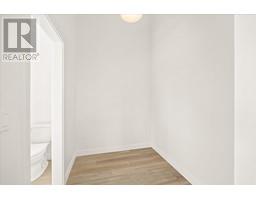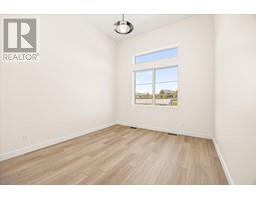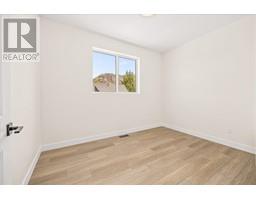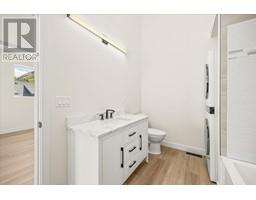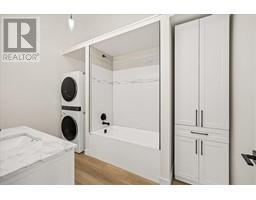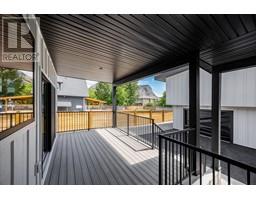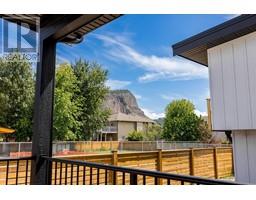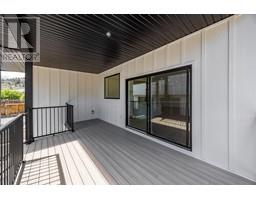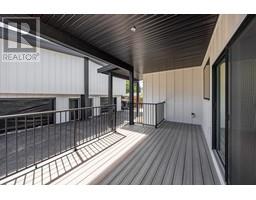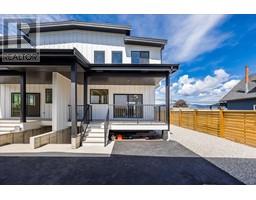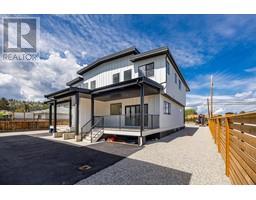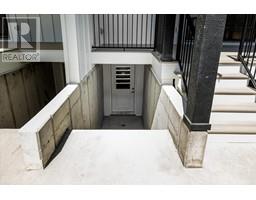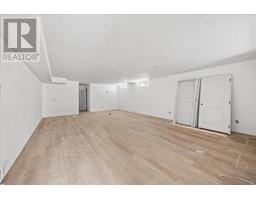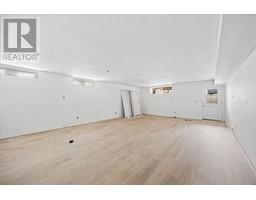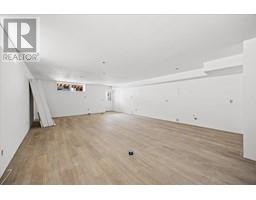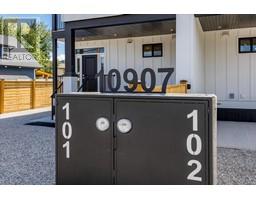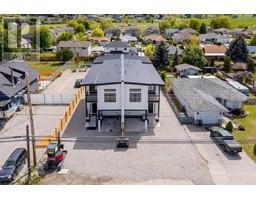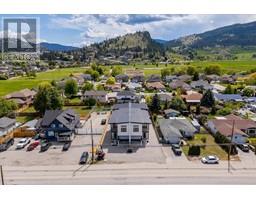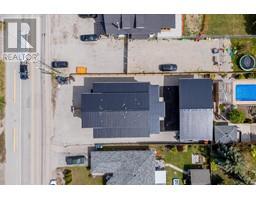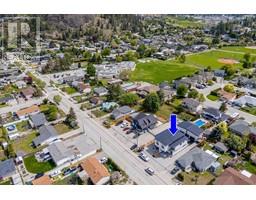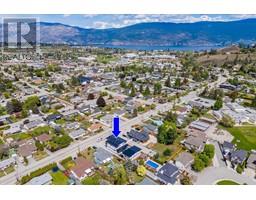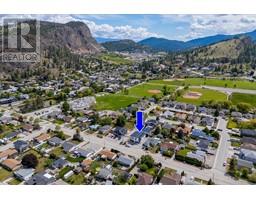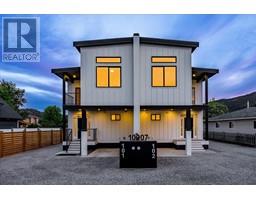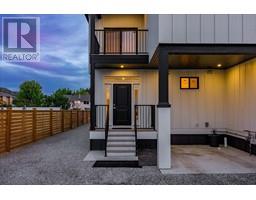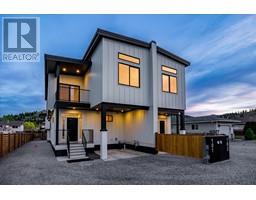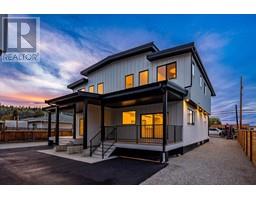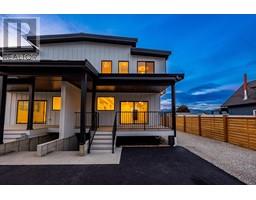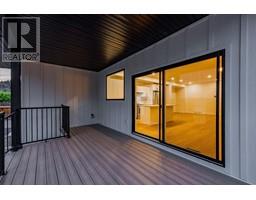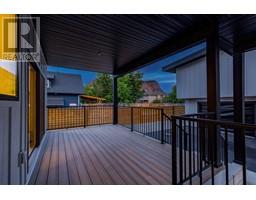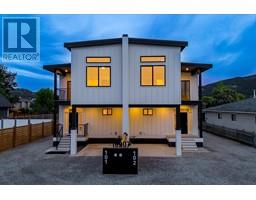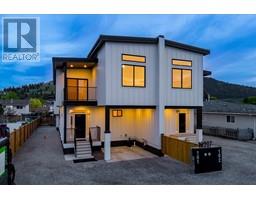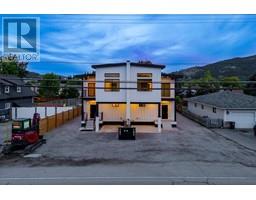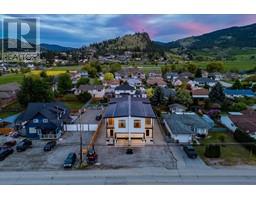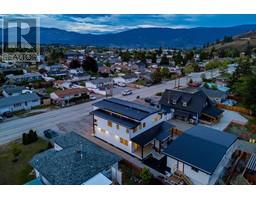10907 Prairie Valley Road Unit# 1, Summerland, British Columbia V0H 1Z8 (28353920)
10907 Prairie Valley Road Unit# 1 Summerland, British Columbia V0H 1Z8
Interested?
Contact us for more information

Scott Marshall
Personal Real Estate Corporation
https://hallcassiemarshall.com/
https://www.facebook.com/ScottMarshallhomes/

104 - 3477 Lakeshore Rd
Kelowna, British Columbia V1W 3S9
(250) 469-9547
(250) 380-3939
www.sothebysrealty.ca/
Cole Young
scottmarshallhomes.com/

104 - 3477 Lakeshore Rd
Kelowna, British Columbia V1W 3S9
(250) 469-9547
(250) 380-3939
www.sothebysrealty.ca/
$1,099,000
Opportunity to purchase a 3200+ square foot stratified half duplex in the Summerland area of the gorgeous Okanagan Valley. This unit offers a 1800+ square foot three bedroom three bathroom main/top floor duplex unit, 750+ square foot self-contained basement suite/studio, and a 550+ square foot carriage home unit over a double car garage. This is a unique opportunity to obtain a beautiful townhome to live in while your mortgage helpers get to work on lowering your monthly costs. Even better, the carriage house unit would be perfect for a home-based business, personal studio, etc. The double-car garage and uncovered parking allow for lots of parking options for you alone, or for your tenants. The high-end finishes include notable light fixtures, exquisite tiling, stainless steel appliances, and more. Unit 1 is being offered finished, while Unit 2 (See MLS 10348894) still has finishing options available to suit your tastes. Alternatively, the entire duplex is available (See MLS 10348871), offering SIC distinct cash-flowing units, perfect for a multi-generational household, or even an owner-occupier who wants their mortgage paid for by the rental units. For that option, there would be a total of 6400+ square feet, ten potential bedrooms, ten potential bathrooms, four garage stalls (two doubles), and plenty of additional room for parking. (id:26472)
Property Details
| MLS® Number | 10348890 |
| Property Type | Single Family |
| Neigbourhood | Main Town |
Building
| Bathroom Total | 5 |
| Bedrooms Total | 5 |
| Architectural Style | Ranch |
| Basement Type | Full |
| Constructed Date | 2023 |
| Cooling Type | Central Air Conditioning |
| Heating Type | Forced Air |
| Stories Total | 2 |
| Size Interior | 3205 Sqft |
| Type | Duplex |
| Utility Water | Municipal Water |
Parking
| Additional Parking | |
| Other |
Land
| Acreage | No |
| Sewer | Municipal Sewage System |
| Size Irregular | 0.2 |
| Size Total | 0.2 Ac|under 1 Acre |
| Size Total Text | 0.2 Ac|under 1 Acre |
| Zoning Type | Unknown |
Rooms
| Level | Type | Length | Width | Dimensions |
|---|---|---|---|---|
| Second Level | Bedroom | 14'5'' x 11'7'' | ||
| Second Level | Den | 9'8'' x 9'3'' | ||
| Second Level | Full Bathroom | 11'1'' x 7'9'' | ||
| Second Level | Bedroom | 11'7'' x 9'1'' | ||
| Second Level | Storage | 9'4'' x 7'9'' | ||
| Second Level | Full Ensuite Bathroom | 9'4'' x 7'9'' | ||
| Second Level | Primary Bedroom | 15'10'' x 13'1'' | ||
| Third Level | Bedroom | 11'1'' x 8'11'' | ||
| Third Level | Full Bathroom | Measurements not available | ||
| Basement | Full Bathroom | Measurements not available | ||
| Basement | Utility Room | 2'6'' x 3'2'' | ||
| Basement | Bedroom | 10'10'' x 6'6'' | ||
| Basement | Recreation Room | 28'1'' x 18'7'' | ||
| Main Level | Full Bathroom | 3'8'' x 9'6'' | ||
| Main Level | Foyer | 11'9'' x 8'7'' | ||
| Main Level | Living Room | 9'3'' x 19'7'' | ||
| Main Level | Kitchen | 18' x 8'11'' | ||
| Main Level | Dining Room | 18' x 10'8'' |
https://www.realtor.ca/real-estate/28353920/10907-prairie-valley-road-unit-1-summerland-main-town


