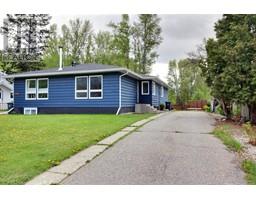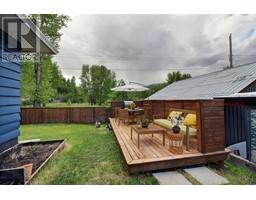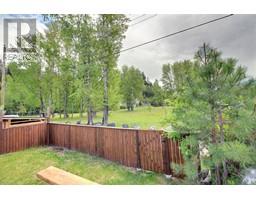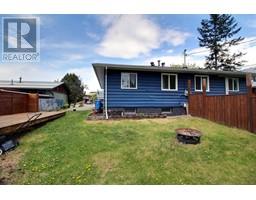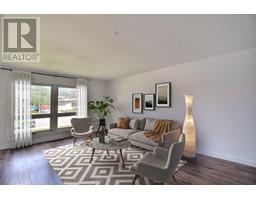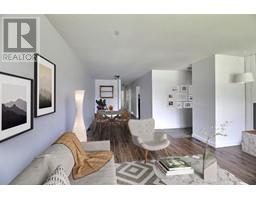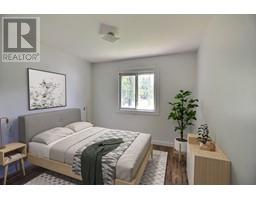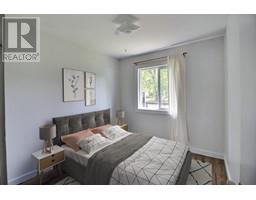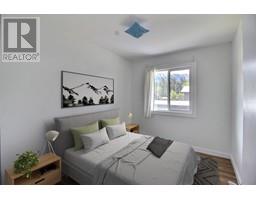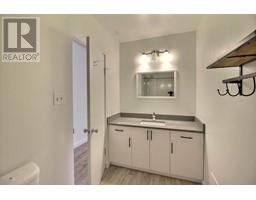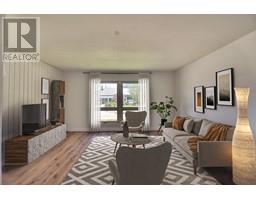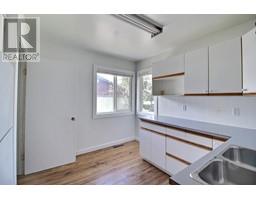1235 Alexander Drive W, Golden, British Columbia V0A 1H0 (28355658)
1235 Alexander Drive W Golden, British Columbia V0A 1H0
Interested?
Contact us for more information
Jonathan David
(647) 477-7654
Pg Direct Realty Ltd.
#250 - 997 Seymour Street,
Vancouver, British Columbia V6B 3M1
#250 - 997 Seymour Street,
Vancouver, British Columbia V6B 3M1
3 Bedroom
2 Bathroom
850 sqft
Ranch
Forced Air, See Remarks
Landscaped
$539,999
Visit REALTOR website for additional information. Discover this ideal 3-bedroom starter home in a quiet neighborhood, featuring 849 sq ft on the main level plus an unfinished basement with separate side entrance— perfect for a rental suite or rec space. Backing onto crown land and steps from a park, playground, and trails, it's a haven for families and outdoor lovers alike. Vacant and move-in ready, this home also offers great potential as staff accommodation or an investment property. (id:26472)
Property Details
| MLS® Number | 10348947 |
| Property Type | Single Family |
| Neigbourhood | Golden |
| Amenities Near By | Park, Schools, Shopping |
| Parking Space Total | 4 |
Building
| Bathroom Total | 2 |
| Bedrooms Total | 3 |
| Appliances | Range, Refrigerator, Dryer, Washer |
| Architectural Style | Ranch |
| Constructed Date | 1961 |
| Exterior Finish | Wood Siding |
| Flooring Type | Laminate, Vinyl |
| Heating Type | Forced Air, See Remarks |
| Roof Material | Asphalt Shingle |
| Roof Style | Unknown |
| Stories Total | 1 |
| Size Interior | 850 Sqft |
| Type | Duplex |
| Utility Water | Municipal Water |
Land
| Acreage | No |
| Fence Type | Fence |
| Land Amenities | Park, Schools, Shopping |
| Landscape Features | Landscaped |
| Sewer | Municipal Sewage System |
| Size Irregular | 0.1 |
| Size Total | 0.1 Ac|under 1 Acre |
| Size Total Text | 0.1 Ac|under 1 Acre |
Rooms
| Level | Type | Length | Width | Dimensions |
|---|---|---|---|---|
| Basement | Storage | 17'0'' x 15'0'' | ||
| Basement | Storage | 35'6'' x 18'11'' | ||
| Basement | 2pc Bathroom | 6'4'' x 4'11'' | ||
| Main Level | Bedroom | 10'3'' x 8'1'' | ||
| Main Level | Primary Bedroom | 12'10'' x 10'3'' | ||
| Main Level | Bedroom | 11'10'' x 8'7'' | ||
| Main Level | 4pc Bathroom | 10'7'' x 4'11'' | ||
| Main Level | Other | 17'1'' x 3'2'' | ||
| Main Level | Dining Room | 10'8'' x 8'6'' | ||
| Main Level | Living Room | 17'5'' x 15'0'' | ||
| Main Level | Kitchen | 10'10'' x 10'2'' | ||
| Main Level | Other | 9'11'' x 3'3'' |
https://www.realtor.ca/real-estate/28355658/1235-alexander-drive-w-golden-golden


