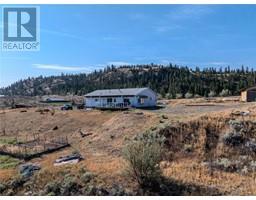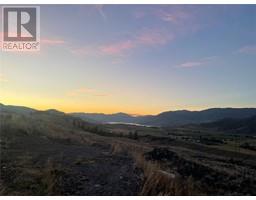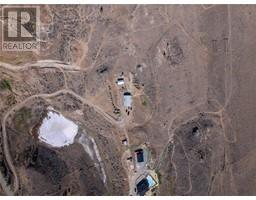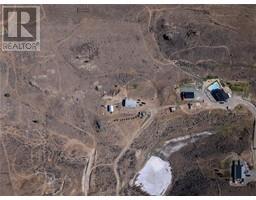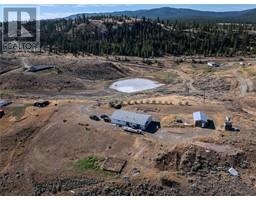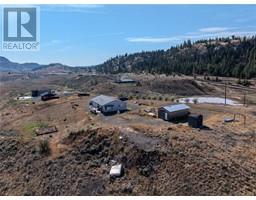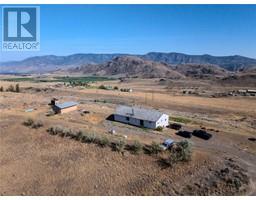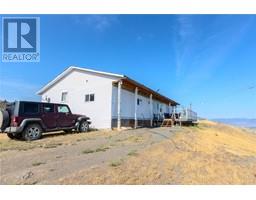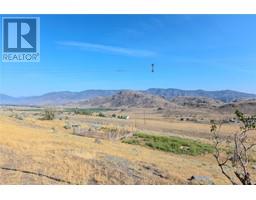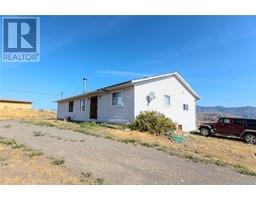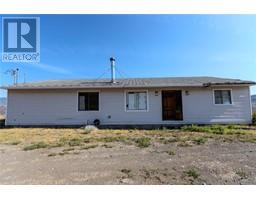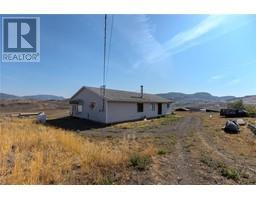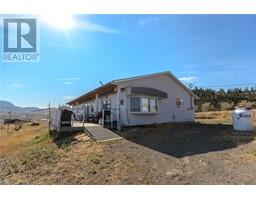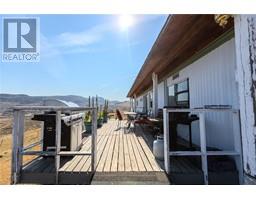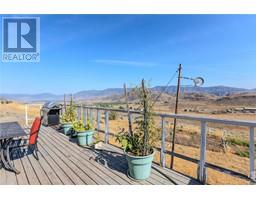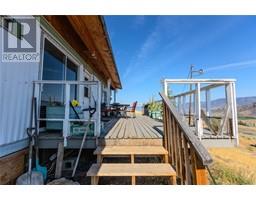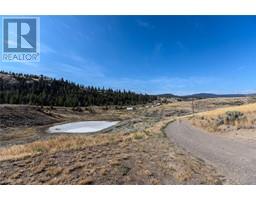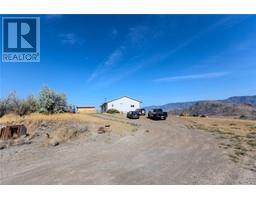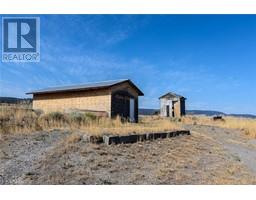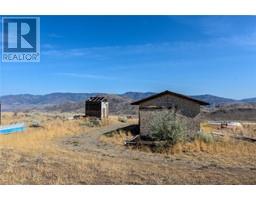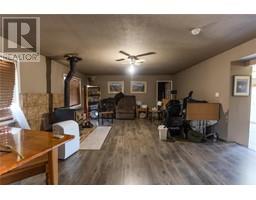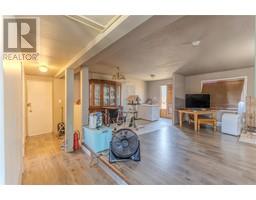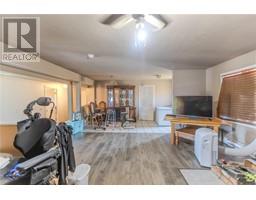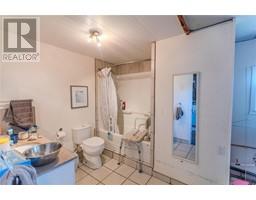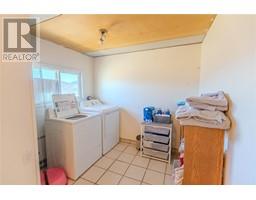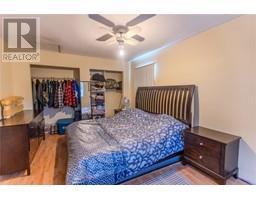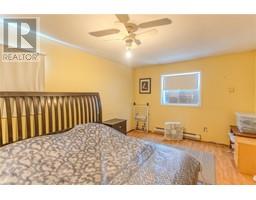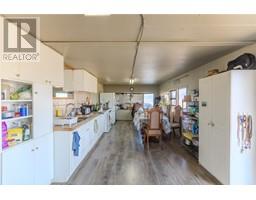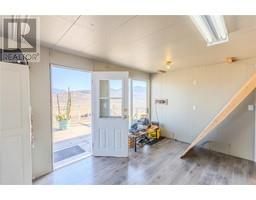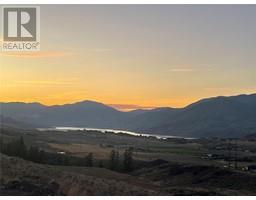5589 Beaton Road, Kamloops, British Columbia V1S 2A4 (28380352)
5589 Beaton Road Kamloops, British Columbia V1S 2A4
Interested?
Contact us for more information

Cindy Burroughs
Personal Real Estate Corporation
#1100 - 1631 Dickson Avenue
Kelowna, British Columbia V1Y 0B5
(888) 828-8447
www.onereal.com/
$699,000
20 Acres of Privacy with Sweeping Kamloops Lake Views Escape the hustle and experience quiet living on this 20-acre property overlooking the breathtaking Kamloops Lake. You will get space and privacy, this land offers endless potential for those looking to create a one-of-a-kind retreat, hobby farm, or peaceful forever home. The existing home is ready for someone with vision. With a little TLC and some well-placed updates, it could be transformed into something great. Whether you’re dreaming of a rustic modern renovation or a cozy country escape, the bones are here to build on. One of the most unique features? A cool underground cellar, perfect for a wine room or man cave, food preserving, or even as a creative hideaway. This is your opportunity to own a slice of paradise with unmatched views and complete privacy under $700K—just a short 15 minute drive from the amenities of Kamloops. (id:26472)
Property Details
| MLS® Number | 10349810 |
| Property Type | Single Family |
| Neigbourhood | Cherry Creek/Savona |
Building
| Bathroom Total | 1 |
| Bedrooms Total | 3 |
| Architectural Style | Other |
| Constructed Date | 1972 |
| Construction Style Attachment | Detached |
| Exterior Finish | Vinyl Siding |
| Fireplace Fuel | Wood |
| Fireplace Present | Yes |
| Fireplace Total | 1 |
| Fireplace Type | Conventional |
| Foundation Type | Block |
| Heating Type | Baseboard Heaters, See Remarks |
| Roof Material | Asphalt Shingle |
| Roof Style | Unknown |
| Stories Total | 1 |
| Size Interior | 1736 Sqft |
| Type | House |
| Utility Water | Well |
Land
| Acreage | Yes |
| Size Irregular | 20.38 |
| Size Total | 20.38 Ac|10 - 50 Acres |
| Size Total Text | 20.38 Ac|10 - 50 Acres |
| Zoning Type | Unknown |
Rooms
| Level | Type | Length | Width | Dimensions |
|---|---|---|---|---|
| Main Level | Laundry Room | 7'1'' x 8'6'' | ||
| Main Level | Foyer | 8' x 5'2'' | ||
| Main Level | Bedroom | 11'1'' x 14'1'' | ||
| Main Level | Bedroom | 10'6'' x 11'9'' | ||
| Main Level | 4pc Bathroom | Measurements not available | ||
| Main Level | Dining Room | 17'3'' x 16'7'' | ||
| Main Level | Primary Bedroom | 13'2'' x 13'1'' | ||
| Main Level | Kitchen | 31'9'' x 11'6'' | ||
| Main Level | Living Room | 17'3'' x 12'8'' |
https://www.realtor.ca/real-estate/28380352/5589-beaton-road-kamloops-cherry-creeksavona


