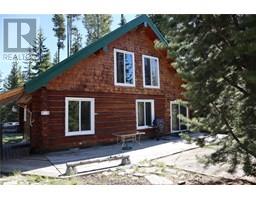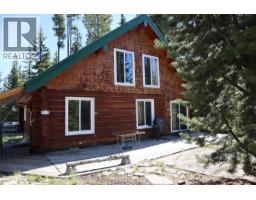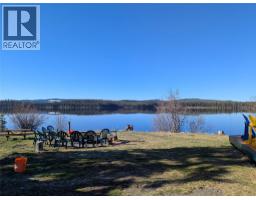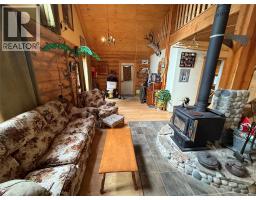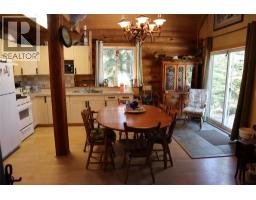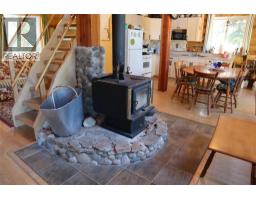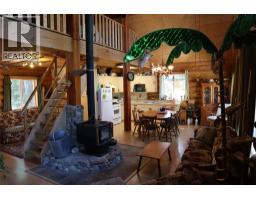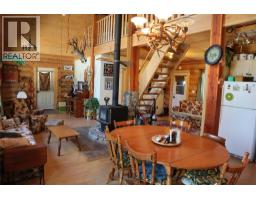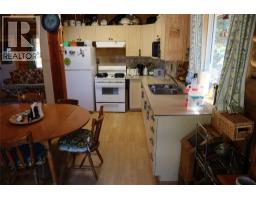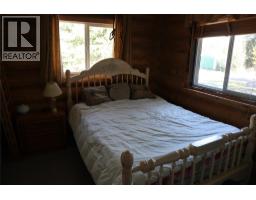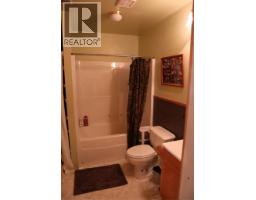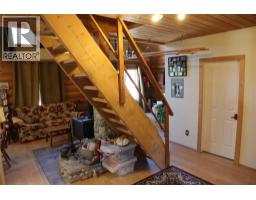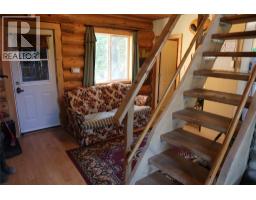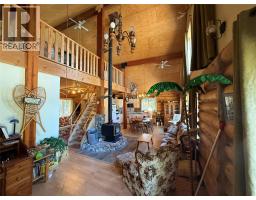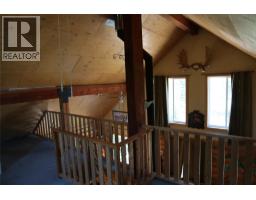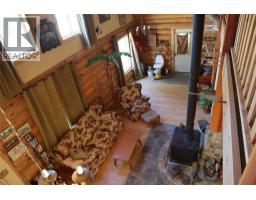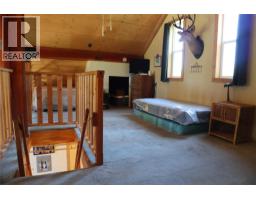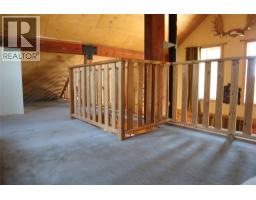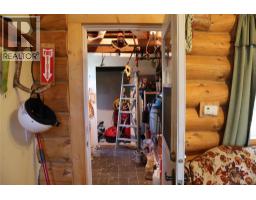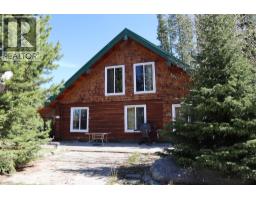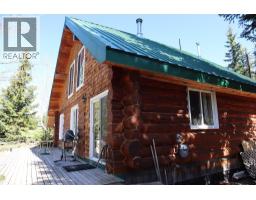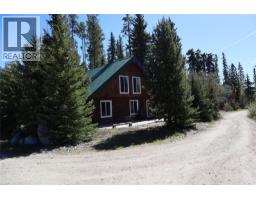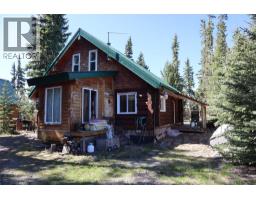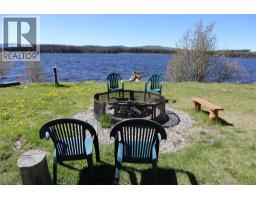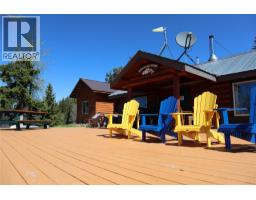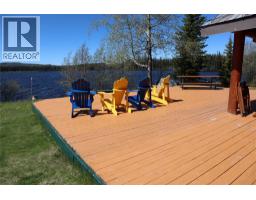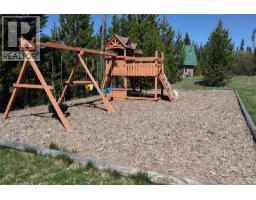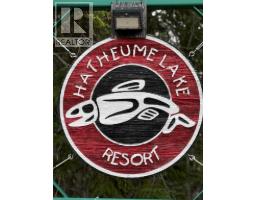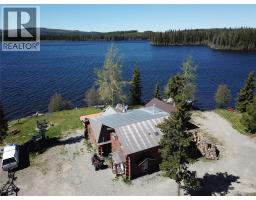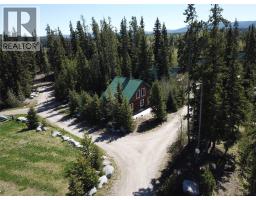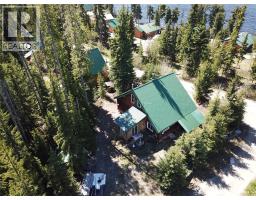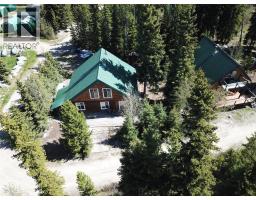Cabin #20 Hatheume Lake Resort Lot# 5835, Peachland, British Columbia V1V 1V1 (28381247)
Cabin #20 Hatheume Lake Resort Lot# 5835 Peachland, British Columbia V1V 1V1
Interested?
Contact us for more information

Darcy Nyrose
Personal Real Estate Corporation
www.kelownarealestatepros.com/

100 - 1553 Harvey Avenue
Kelowna, British Columbia V1Y 6G1
(250) 717-5000
(250) 861-8462
Danny Kupkowski

100 - 1553 Harvey Avenue
Kelowna, British Columbia V1Y 6G1
(250) 717-5000
(250) 861-8462
$280,000Maintenance,
$1,158 Monthly
Maintenance,
$1,158 MonthlyThis charming 1-bedroom, 1-bath loft-style log cabin sits just steps from Hatheume Lake and offers vaulted ceilings, an open floor plan, and inspiring lake and mountain views. The kitchen provides generous counter space, while a wood-burning stove adds warmth for cooler evenings. The 4-piece bath is practical and well-appointed. Step out onto the large deck, ideal for grilling and entertaining, with ample storage for all your outdoor gear. Located in a tranquil setting, the home is perfect for fly fishing or a quiet getaway. Ownership includes access to the main lodge with a pool table, darts, shuffleboard, and more. Boat rentals and fishing supplies are available at the store, making it easy to enjoy everything the area has to offer. This residence combines charm, convenience, and recreational amenities in a serene setting. (id:26472)
Property Details
| MLS® Number | 10349332 |
| Property Type | Recreational |
| Neigbourhood | Peachland |
| Community Name | Hatheume Lake Lodge |
| Community Features | Pets Allowed |
Building
| Bathroom Total | 1 |
| Bedrooms Total | 1 |
| Appliances | Oven - Gas, Range - Gas |
| Architectural Style | Cabin |
| Constructed Date | 1970 |
| Construction Style Attachment | Detached |
| Fireplace Fuel | Wood |
| Fireplace Present | Yes |
| Fireplace Type | Conventional |
| Heating Fuel | Wood |
| Heating Type | Stove |
| Roof Material | Metal |
| Roof Style | Unknown |
| Stories Total | 1 |
| Size Interior | 889 Sqft |
| Type | House |
| Utility Water | Co-operative Well |
Parking
| Other |
Land
| Acreage | No |
| Sewer | Septic Tank |
| Size Irregular | 0.16 |
| Size Total | 0.16 Ac|under 1 Acre |
| Size Total Text | 0.16 Ac|under 1 Acre |
Rooms
| Level | Type | Length | Width | Dimensions |
|---|---|---|---|---|
| Main Level | Primary Bedroom | 11'6'' x 9'6'' | ||
| Main Level | 4pc Bathroom | 8'10'' x 6' | ||
| Main Level | Living Room | 22' x 12' | ||
| Main Level | Kitchen | 15' x 9' |


