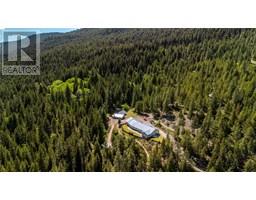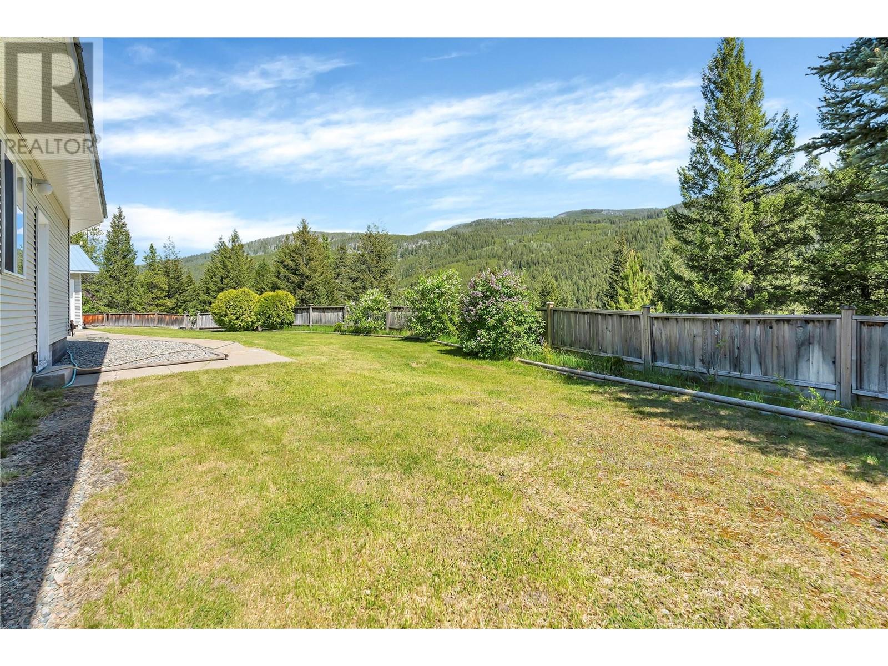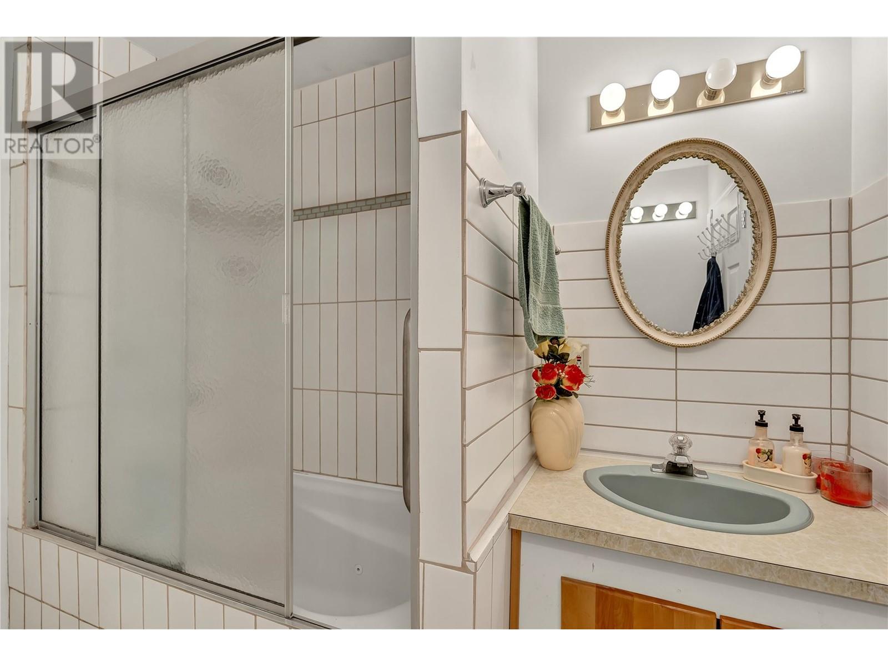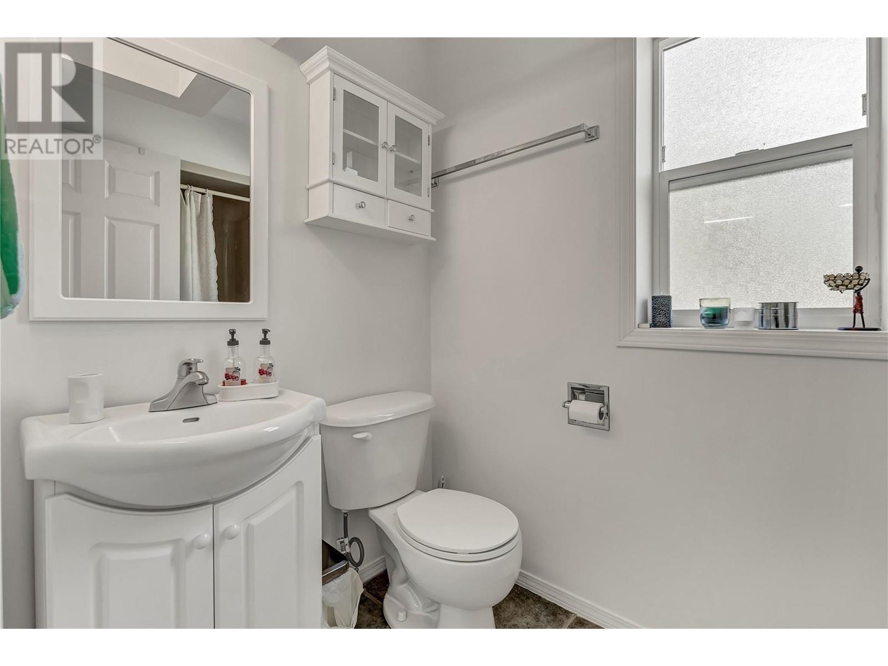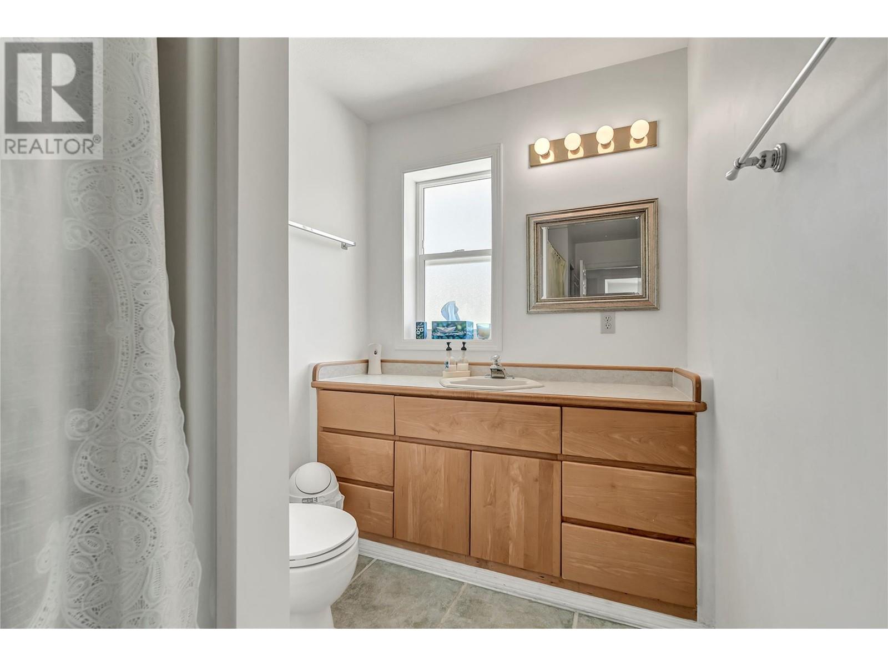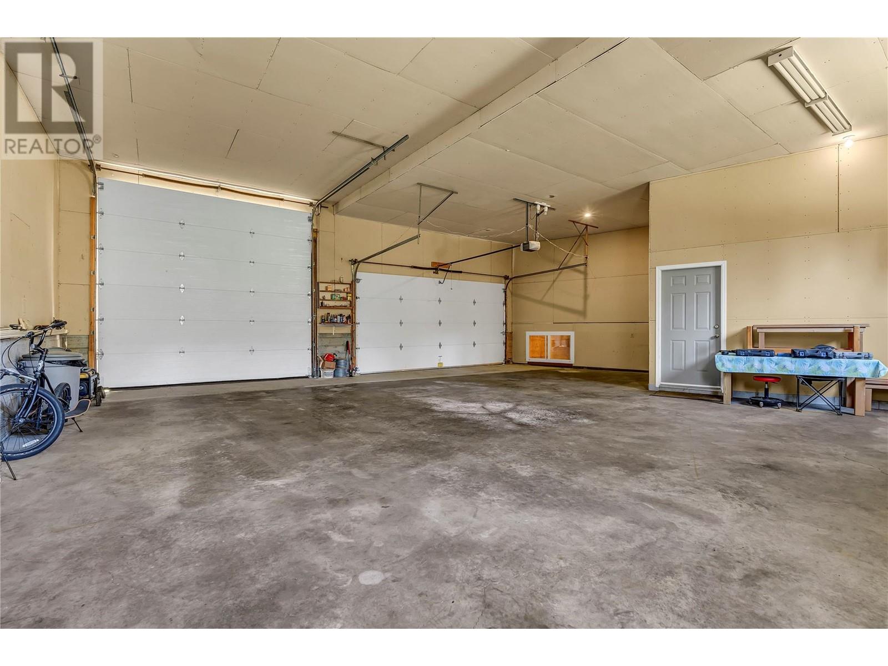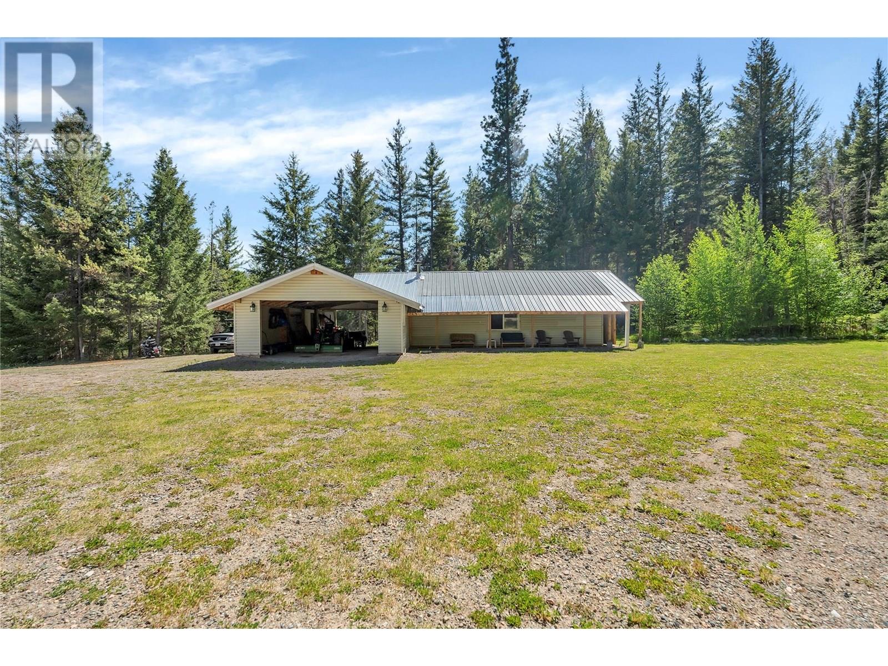1698 Princeton Summerland Road, Princeton, British Columbia V0X 1W0 (28387058)
1698 Princeton Summerland Road Princeton, British Columbia V0X 1W0
Interested?
Contact us for more information

Tyler Willis
https://www.facebook.com/tylerwillisrealtor
https://www.facebook.com/tylerwillisrealestate

136 Vermilion Ave, Po Box 868
Princeton, British Columbia V0X 1W0
(250) 295-1585
$1,060,000
Welcome to your dream property! Close to 3000Sq/ft with panoramic views of the valley. This 20 acre parcel backs onto crown land and has trails leading directly to the KVR, also know as the Trans Canada Trail. Once run as a Bed and Breakfast this home has 4 bedrooms, 3 full baths and a private bedroom at the far end of the house complete with it's own entrance, full bath and kitchen. Easily made into a 1 or 2 bedroom suite. Perfect for the in laws! Large garage space and a 32x16 detached shop. Extra insulation throughout the home keeping the expenses down. Corrals for your animals and pastures down below. This is a must see property. The pride of ownership and hard work are evident in every detail.. Call and book your private showing. (id:26472)
Property Details
| MLS® Number | 10349286 |
| Property Type | Single Family |
| Neigbourhood | Princeton Rural |
| Amenities Near By | Recreation |
| Features | Private Setting |
| Parking Space Total | 4 |
| View Type | Mountain View, View (panoramic) |
Building
| Bathroom Total | 4 |
| Bedrooms Total | 5 |
| Appliances | Range, Refrigerator, Dishwasher, Dryer, Washer |
| Architectural Style | Ranch |
| Basement Type | Crawl Space |
| Constructed Date | 1995 |
| Construction Style Attachment | Detached |
| Cooling Type | See Remarks |
| Exterior Finish | Vinyl Siding |
| Fireplace Fuel | Wood |
| Fireplace Present | Yes |
| Fireplace Total | 1 |
| Fireplace Type | Conventional |
| Heating Type | Forced Air, Other, See Remarks |
| Roof Material | Metal |
| Roof Style | Unknown |
| Stories Total | 1 |
| Size Interior | 2893 Sqft |
| Type | House |
| Utility Water | Well |
Parking
| Additional Parking | |
| Other | |
| R V |
Land
| Acreage | Yes |
| Land Amenities | Recreation |
| Sewer | Septic Tank |
| Size Irregular | 19.97 |
| Size Total | 19.97 Ac|10 - 50 Acres |
| Size Total Text | 19.97 Ac|10 - 50 Acres |
| Zoning Type | Unknown |
Rooms
| Level | Type | Length | Width | Dimensions |
|---|---|---|---|---|
| Main Level | Primary Bedroom | 13'0'' x 13'0'' | ||
| Main Level | Living Room | 22'0'' x 16'0'' | ||
| Main Level | Kitchen | 18' x 17' | ||
| Main Level | Kitchen | 8' x 8' | ||
| Main Level | Foyer | 9'0'' x 16'0'' | ||
| Main Level | Foyer | 8'0'' x 4'0'' | ||
| Main Level | Dining Room | 11'0'' x 17'0'' | ||
| Main Level | Bedroom | 12' x 11' | ||
| Main Level | Bedroom | 14' x 11' | ||
| Main Level | Bedroom | 13' x 10' | ||
| Main Level | Bedroom | 16' x 11' | ||
| Main Level | 3pc Bathroom | Measurements not available | ||
| Main Level | 4pc Bathroom | Measurements not available | ||
| Main Level | 4pc Bathroom | Measurements not available | ||
| Main Level | 4pc Bathroom | Measurements not available |
https://www.realtor.ca/real-estate/28387058/1698-princeton-summerland-road-princeton-princeton-rural


