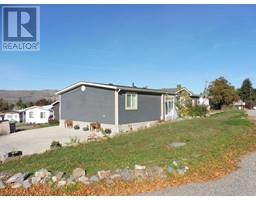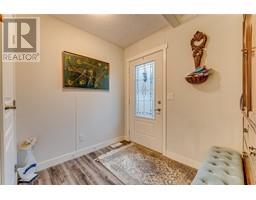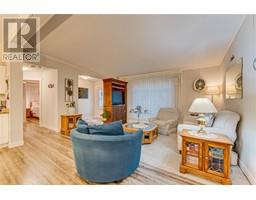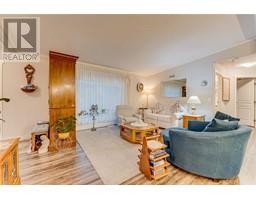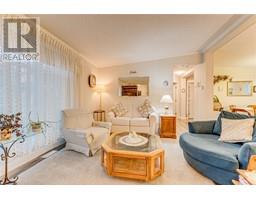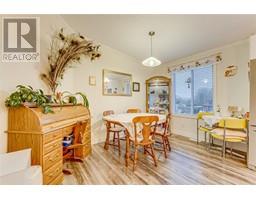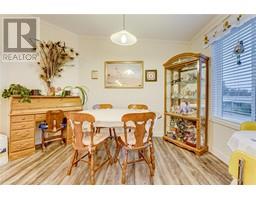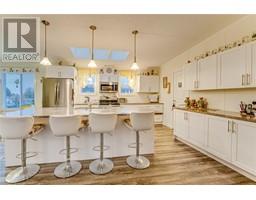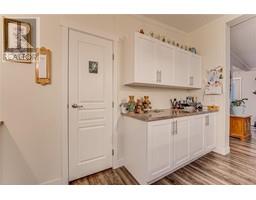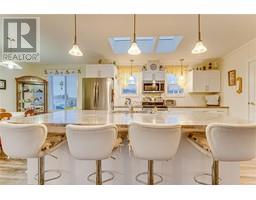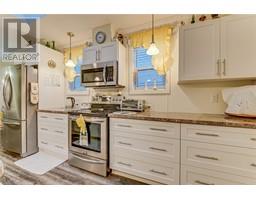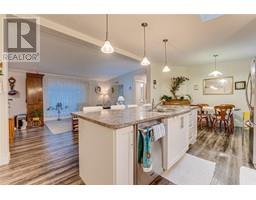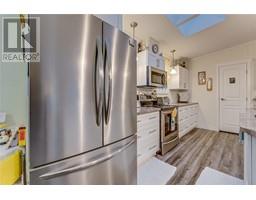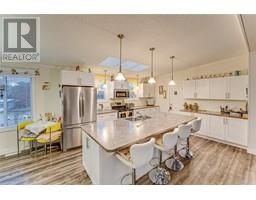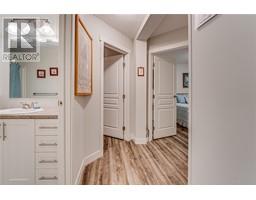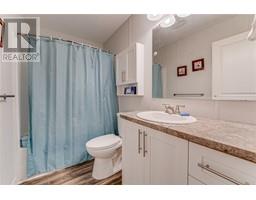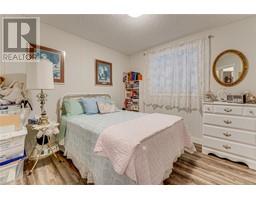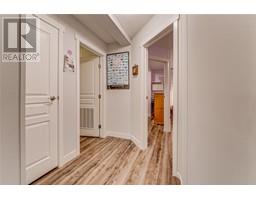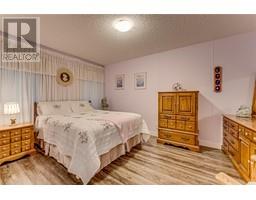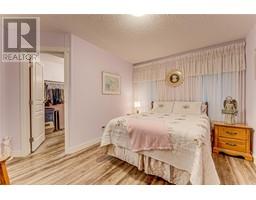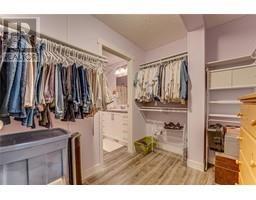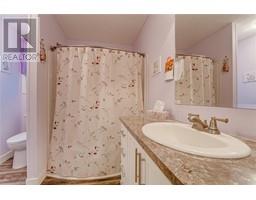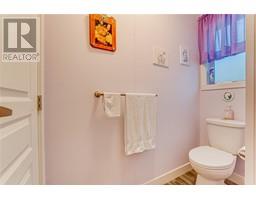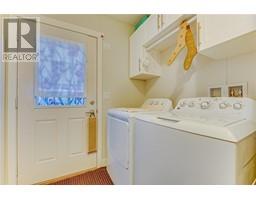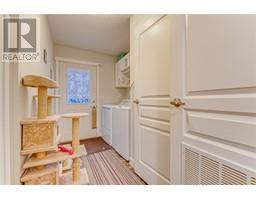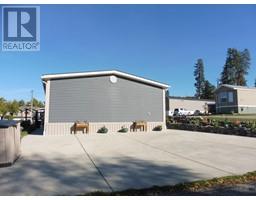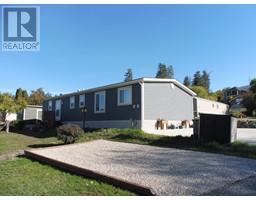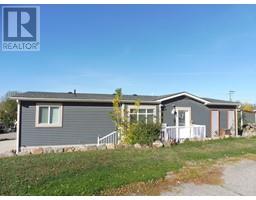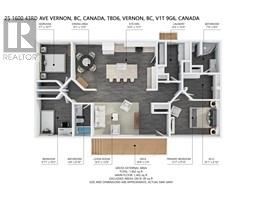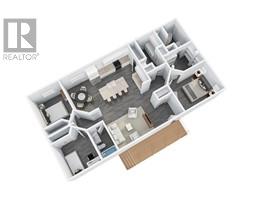1600 43 Avenue Unit# 25, Vernon, British Columbia V1T 9G6 (28387347)
1600 43 Avenue Unit# 25 Vernon, British Columbia V1T 9G6
Interested?
Contact us for more information
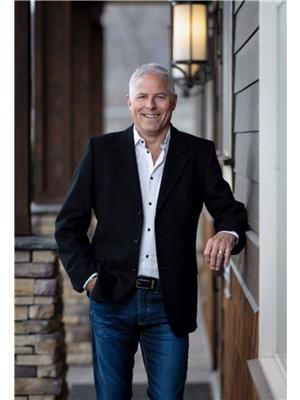
Martin Von Holst
Personal Real Estate Corporation
www.3pr.ca/
https://m.facebook.com/martin-von-holsokanagan-real-estate-710661069077401/
https://www.linkedin.com/in/martin-von-holst-87374710/
4201-27th Street
Vernon, British Columbia V1T 4Y3
(250) 503-2246
(250) 503-2267
www.3pr.ca/
$349,800Maintenance, Pad Rental
$605 Monthly
Maintenance, Pad Rental
$605 MonthlyYou’ll fall in love with this well-maintained, spacious 3-bedroom, 2 full bathroom double-wide manufactured home built by SRI Homes. The open concept layout creates a seamless flow between the kitchen, dining, and living areas, offering a bright and inviting space filled with natural light from large windows throughout. The king-sized primary suite is located at one end of the home and features a generous walk-through closet and a full private ensuite. At the opposite end, you’ll find two more bedrooms and another full bathroom—perfect for guests, hobbies, or a home office. Situated in the sought-after Vernon Mobile Home Park, a 55+ adult community, this home offers peace, comfort, and convenience. It’s close to shopping, medical services, and restaurants, and there’s a nearby bus stop on 43 Avenue for easy access to transit. This is a must-see home in a fantastic location—don’t miss your chance to view it in person. Book your private showing today! (id:26472)
Property Details
| MLS® Number | 10349897 |
| Property Type | Single Family |
| Neigbourhood | Harwood |
| Community Features | Seniors Oriented |
| Features | Central Island |
| Parking Space Total | 3 |
Building
| Bathroom Total | 2 |
| Bedrooms Total | 3 |
| Constructed Date | 2016 |
| Cooling Type | Central Air Conditioning |
| Fire Protection | Smoke Detector Only |
| Flooring Type | Laminate |
| Heating Type | See Remarks |
| Roof Material | Asphalt Shingle |
| Roof Style | Unknown |
| Stories Total | 1 |
| Size Interior | 1352 Sqft |
| Type | Manufactured Home |
| Utility Water | Municipal Water |
Parking
| Surfaced |
Land
| Acreage | No |
| Sewer | Municipal Sewage System |
| Size Total Text | Under 1 Acre |
| Zoning Type | Unknown |
Rooms
| Level | Type | Length | Width | Dimensions |
|---|---|---|---|---|
| Main Level | Laundry Room | 6'4'' x 10'9'' | ||
| Main Level | 4pc Bathroom | 4'8'' x 8'10'' | ||
| Main Level | Bedroom | 10'7'' x 9'7'' | ||
| Main Level | Bedroom | 9'11'' x 10'3'' | ||
| Main Level | 4pc Ensuite Bath | 7'9'' x 8'6'' | ||
| Main Level | Other | 6'10'' x 10'1'' | ||
| Main Level | Primary Bedroom | 13'7'' x 9'10'' | ||
| Main Level | Living Room | 12'8'' x 16'5'' | ||
| Main Level | Dining Room | 9'1'' x 13'0'' | ||
| Main Level | Kitchen | 14'0'' x 13'5'' |
https://www.realtor.ca/real-estate/28387347/1600-43-avenue-unit-25-vernon-harwood


