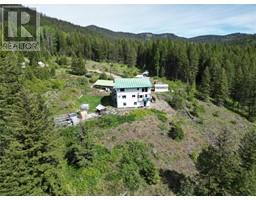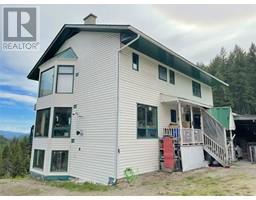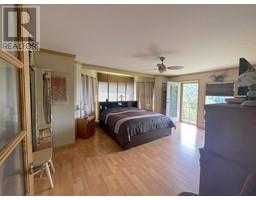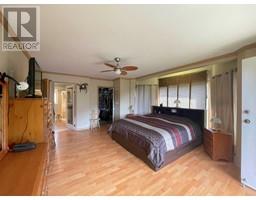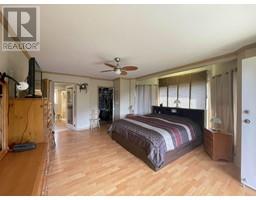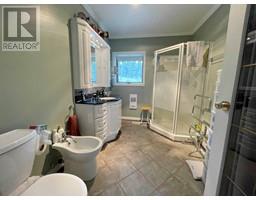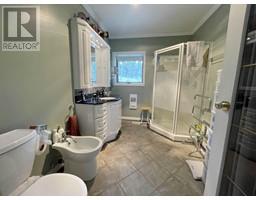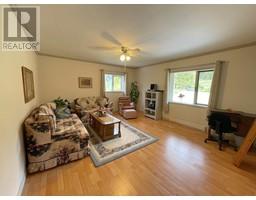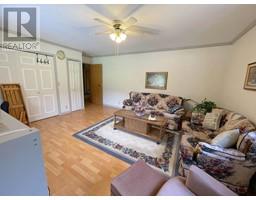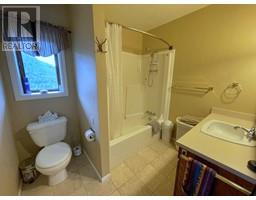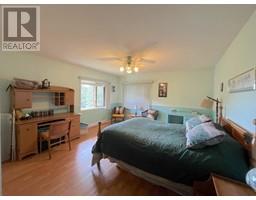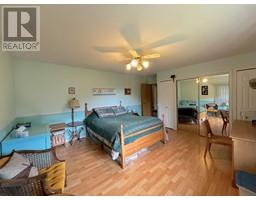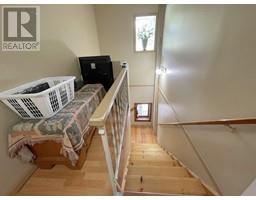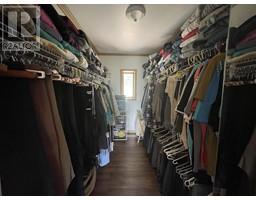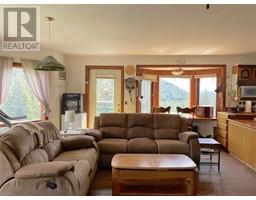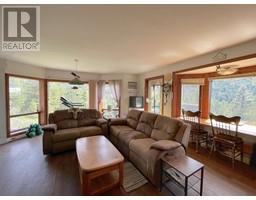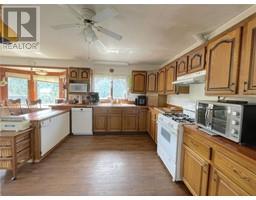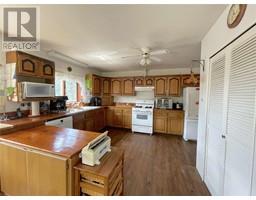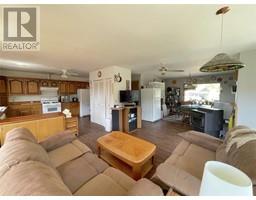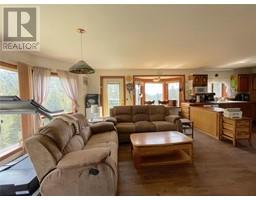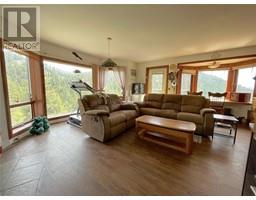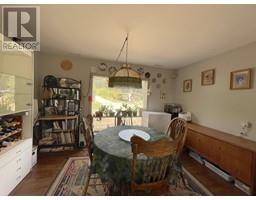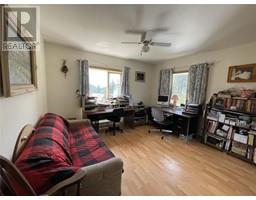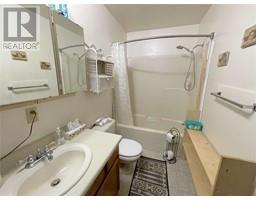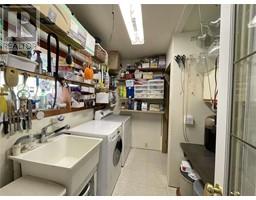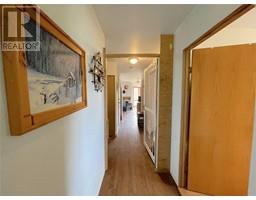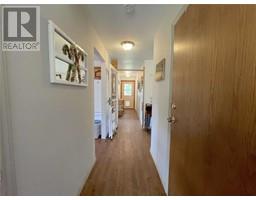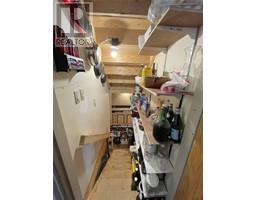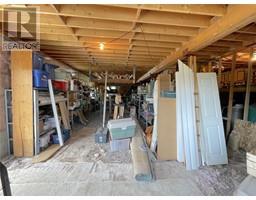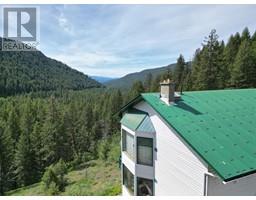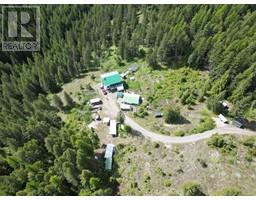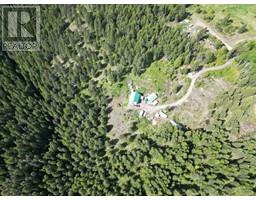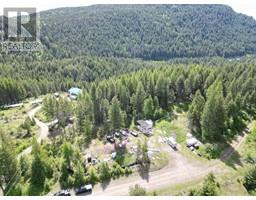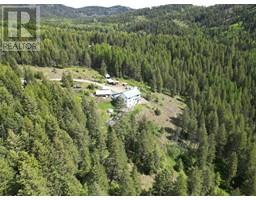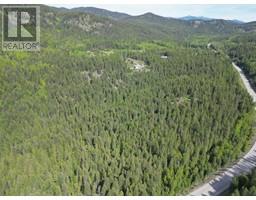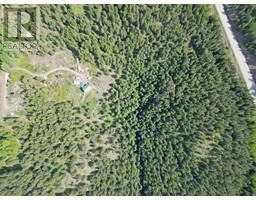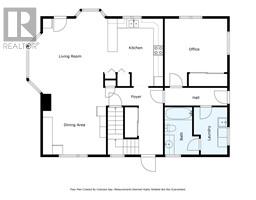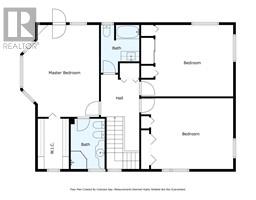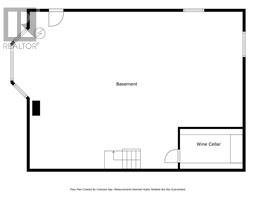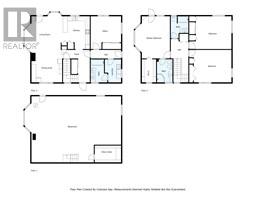6050 Athelston-Hartford Road, Grand Forks, British Columbia V0H 1H5 (28391842)
6050 Athelston-Hartford Road Grand Forks, British Columbia V0H 1H5
Interested?
Contact us for more information

Guri Saini
littleoakrealty.com/

Royal LePage Little Oak Realty
101 - 15955 Fraser Highway
Surrey, British Columbia V4N 0Y3
101 - 15955 Fraser Highway
Surrey, British Columbia V4N 0Y3
(778) 565-1397
littleoakrealty.com/
4 Bedroom
3 Bathroom
2440 sqft
Other
Fireplace
Baseboard Heaters
Waterfront On Creek
Acreage
$690,000
Experience ultimate privacy and breathtaking mountain views on this impressive 20-acre property featuring a spacious 4-bedroom, 3-bathroom home. Ideal for those seeking peace and space, the home is set well back from the road with very few neighbors nearby. A double garage workshop offers the perfect space for projects, hobbies, or secure parking, while multiple outdoor sheds provide additional storage. Whether you're looking for a quiet country lifestyle or a functional family home with room to grow, this property delivers comfort, seclusion, and versatility. (id:26472)
Property Details
| MLS® Number | 10350100 |
| Property Type | Single Family |
| Neigbourhood | Grand Forks Rural |
| View Type | Mountain View |
| Water Front Type | Waterfront On Creek |
Building
| Bathroom Total | 3 |
| Bedrooms Total | 4 |
| Architectural Style | Other |
| Constructed Date | 1994 |
| Construction Style Attachment | Detached |
| Fireplace Fuel | Pellet |
| Fireplace Present | Yes |
| Fireplace Total | 2 |
| Fireplace Type | Stove |
| Heating Fuel | Electric |
| Heating Type | Baseboard Heaters |
| Roof Material | Metal |
| Roof Style | Unknown |
| Stories Total | 2 |
| Size Interior | 2440 Sqft |
| Type | House |
| Utility Water | Well |
Parking
| See Remarks |
Land
| Acreage | Yes |
| Sewer | Septic Tank |
| Size Irregular | 20.6 |
| Size Total | 20.6 Ac|10 - 50 Acres |
| Size Total Text | 20.6 Ac|10 - 50 Acres |
| Surface Water | Creeks |
| Zoning Type | Unknown |
Rooms
| Level | Type | Length | Width | Dimensions |
|---|---|---|---|---|
| Second Level | Bedroom | 18'0'' x 13'10'' | ||
| Second Level | Bedroom | 18' x 13'10'' | ||
| Second Level | Full Bathroom | 7'6'' x 9'5'' | ||
| Second Level | Full Bathroom | 6'8'' x 9'10'' | ||
| Second Level | Primary Bedroom | 14'11'' x 18' | ||
| Main Level | Laundry Room | 6'11'' x 9'10'' | ||
| Main Level | Full Bathroom | 7'2'' x 9'10'' | ||
| Main Level | Bedroom | 13' x 14' | ||
| Main Level | Dining Room | 13'1'' x 12'9'' | ||
| Main Level | Kitchen | 11'11'' x 14' | ||
| Main Level | Living Room | 15'11'' x 17' |


