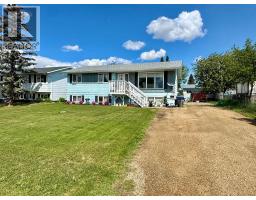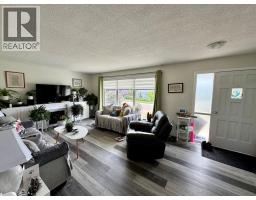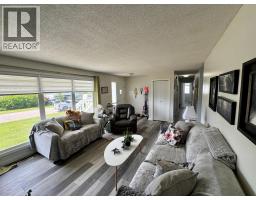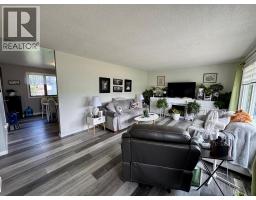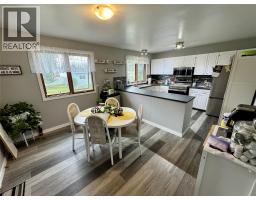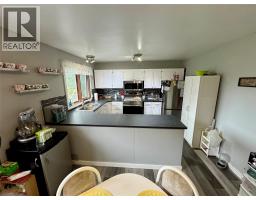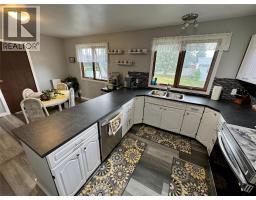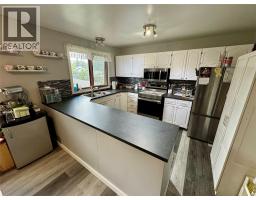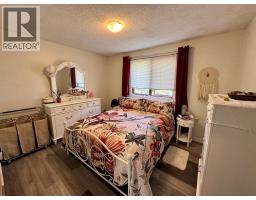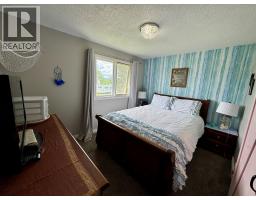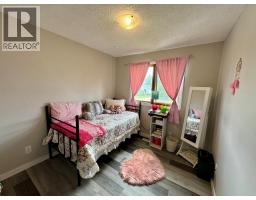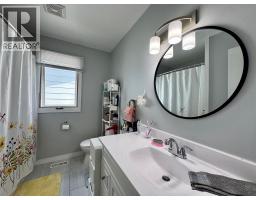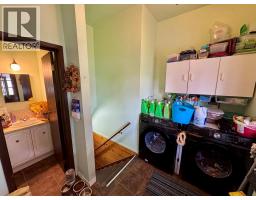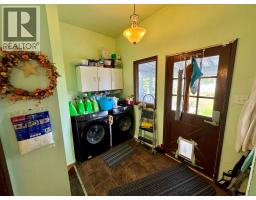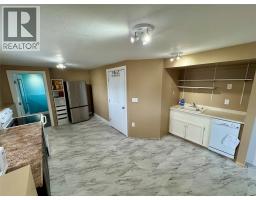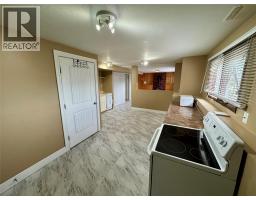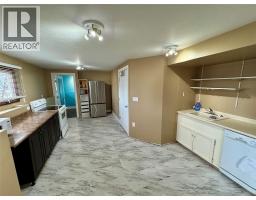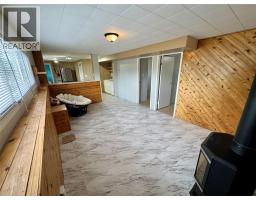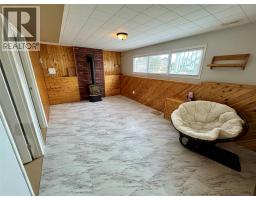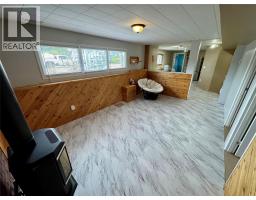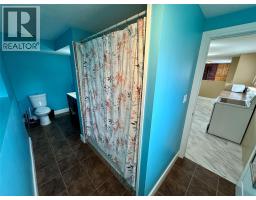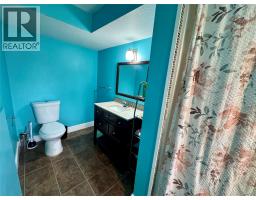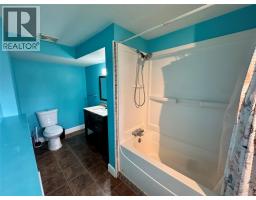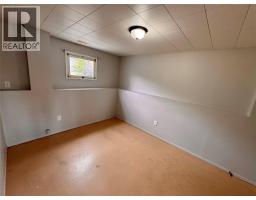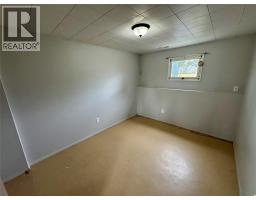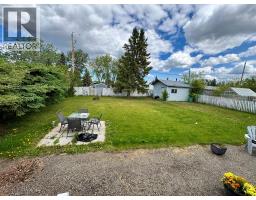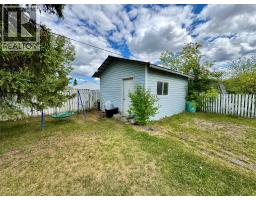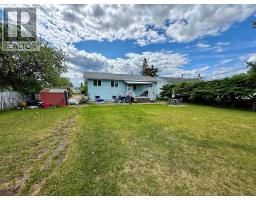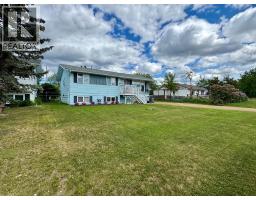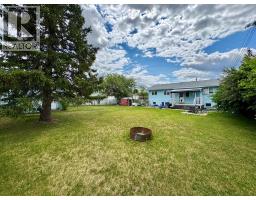924 93 Avenue, Dawson Creek, British Columbia V1G 1C8 (28403676)
924 93 Avenue Dawson Creek, British Columbia V1G 1C8
Interested?
Contact us for more information

Dave Graham
Personal Real Estate Corporation
www.davegraham.ca/
https://www.facebook.com/DaveGrahamRoyalLepage
https://dave.graham_realestate/
1 - 928 103 Ave
Dawson Creek, British Columbia V1G 2G3
(250) 782-0200
$349,000
Welcome to this 5-bedroom, 2.5-bathroom home located in the sought-after, family-friendly neighborhood of Frank Ross in Dawson Creek, BC. The main floor features 3 bedrooms and 1.5 bathrooms, a bright south facing living room, kitchen with white cabinets, newer S/S appliances (2023) and dining area. Lower level hosts a self-contained in-law suite that boasts two bedrooms, a full 4 piece bathroom, and its own private living space. This home has had numerous updates including flooring, fresh paint upstairs (2025), new HWT (2024), and shingles (2020). Enjoy outdoor living in the large, fully fenced backyard with a handy 16’ x 16’ storage shed for all your tools and gear and a large gravel driveway offering ample off street parking. This move-in ready home is close to Ecole Frank Ross, parks, and transit—everything you need is just minutes away. Don’t miss your opportunity to own this versatile and updated home in a prime location! (id:26472)
Property Details
| MLS® Number | 10350465 |
| Property Type | Single Family |
| Neigbourhood | Dawson Creek |
Building
| Bathroom Total | 3 |
| Bedrooms Total | 5 |
| Appliances | Refrigerator, Dishwasher, Dryer, Range - Electric, Microwave, Washer |
| Constructed Date | 1976 |
| Construction Style Attachment | Detached |
| Exterior Finish | Wood Siding |
| Fireplace Present | Yes |
| Fireplace Total | 1 |
| Fireplace Type | Free Standing Metal |
| Half Bath Total | 1 |
| Heating Type | Forced Air |
| Roof Material | Asphalt Shingle |
| Roof Style | Unknown |
| Stories Total | 2 |
| Size Interior | 2376 Sqft |
| Type | House |
| Utility Water | Municipal Water |
Land
| Acreage | No |
| Sewer | Municipal Sewage System |
| Size Irregular | 0.21 |
| Size Total | 0.21 Ac|under 1 Acre |
| Size Total Text | 0.21 Ac|under 1 Acre |
| Zoning Type | Residential |
Rooms
| Level | Type | Length | Width | Dimensions |
|---|---|---|---|---|
| Basement | Utility Room | 13' x 9' | ||
| Basement | 4pc Bathroom | Measurements not available | ||
| Basement | Bedroom | 9' x 10' | ||
| Basement | Bedroom | 9' x 11' | ||
| Basement | Recreation Room | 17' x 10' | ||
| Main Level | Laundry Room | 9' x 6' | ||
| Main Level | 2pc Bathroom | Measurements not available | ||
| Main Level | 4pc Bathroom | Measurements not available | ||
| Main Level | Bedroom | 9' x 8' | ||
| Main Level | Bedroom | 12' x 9' | ||
| Main Level | Primary Bedroom | 12' x 9' | ||
| Main Level | Dining Room | 12' x 9' | ||
| Main Level | Kitchen | 12' x 9' | ||
| Main Level | Living Room | 13' x 21' |
https://www.realtor.ca/real-estate/28403676/924-93-avenue-dawson-creek-dawson-creek


