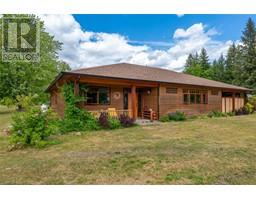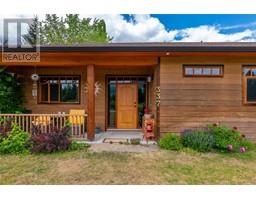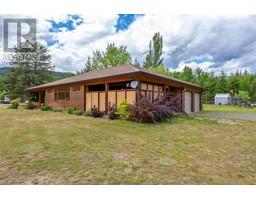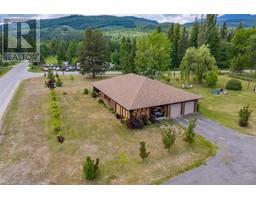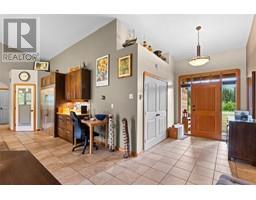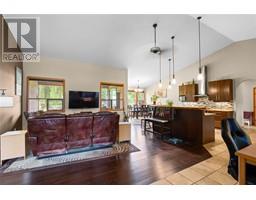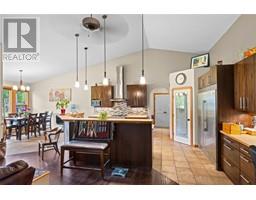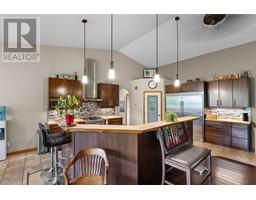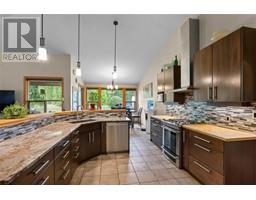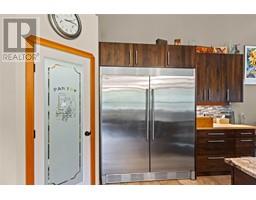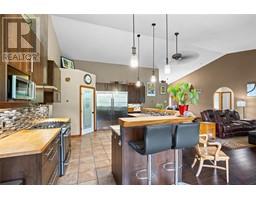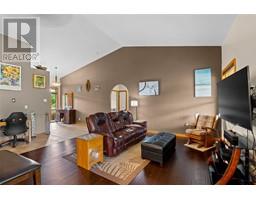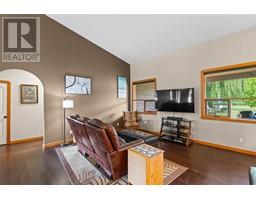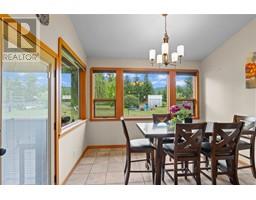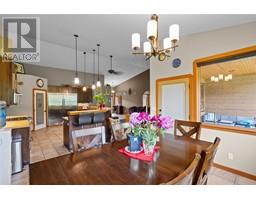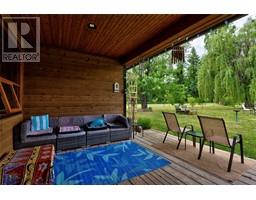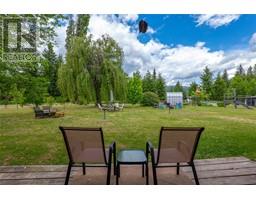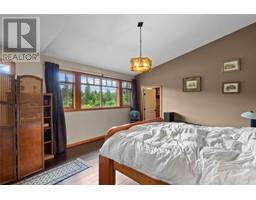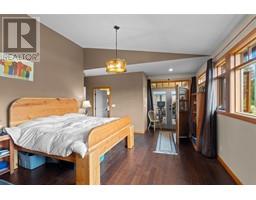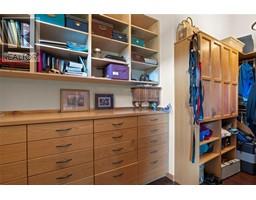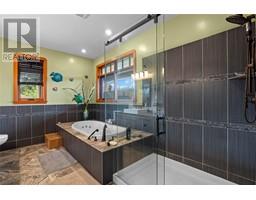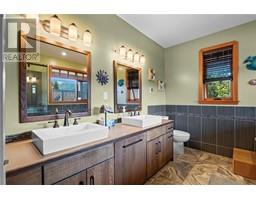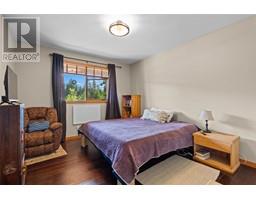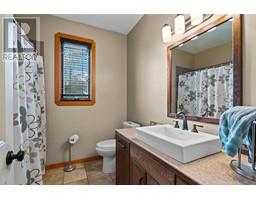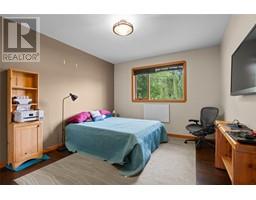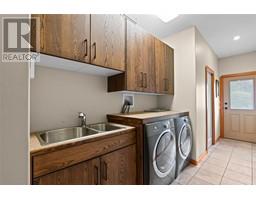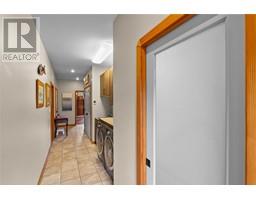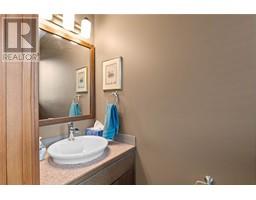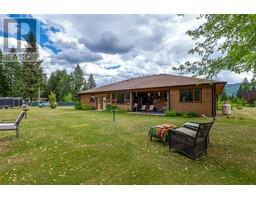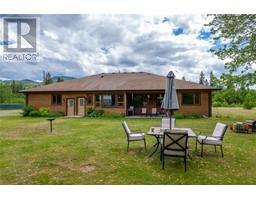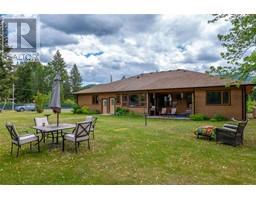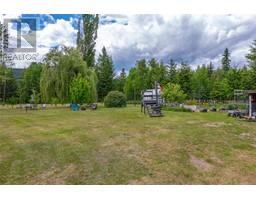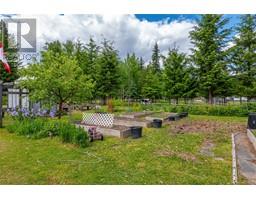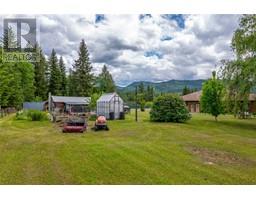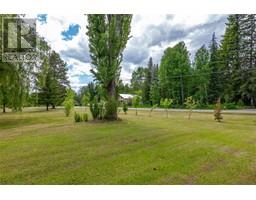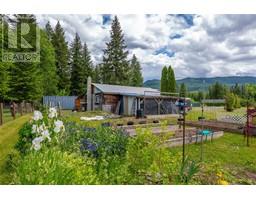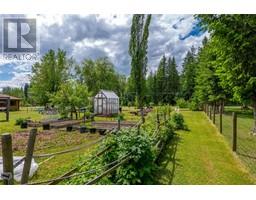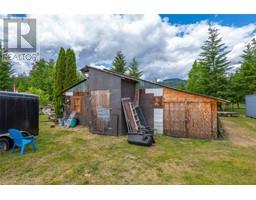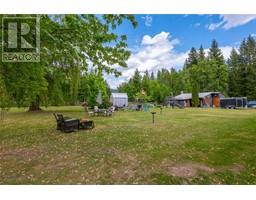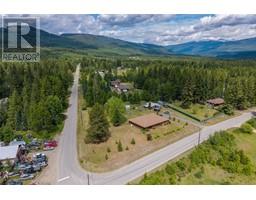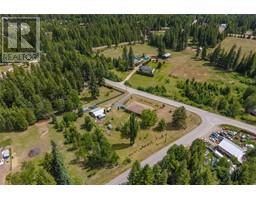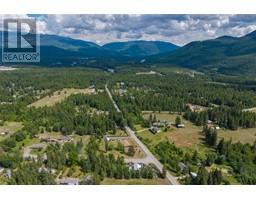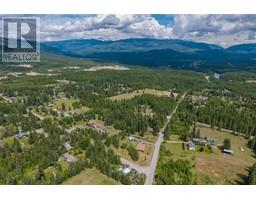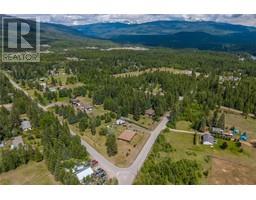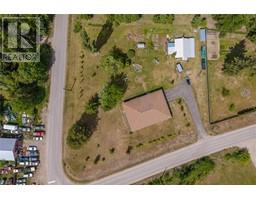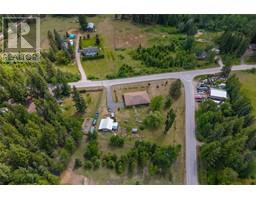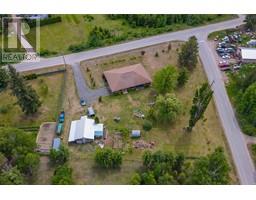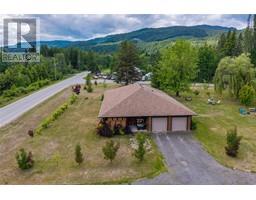337 Sunshine Valley Road, Clearwater, British Columbia V0E 1N2 (28410799)
337 Sunshine Valley Road Clearwater, British Columbia V0E 1N2
Interested?
Contact us for more information
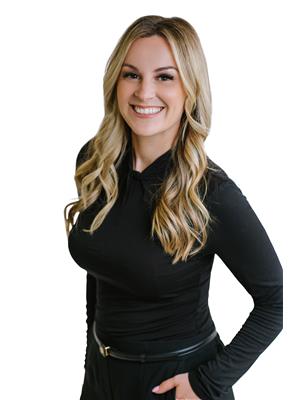
Melissa Hole
Personal Real Estate Corporation
https://www.youtube.com/embed/UZCuRuQJydc
www.melissahole.com/
https://www.facebook.com/melissaholeprec

800 Seymour Street
Kamloops, British Columbia V2C 2H5
(250) 374-1461
(250) 374-0752
$893,400
Outstanding 3 bedroom custom built home located on a large 1.22 acre corner lot in one of the most desirable subdivisions- Sunshine Valley. This home has attention to detail inside & out, featuring an expansive open concept main floor layout with heated floors throughout. Enjoy the custom kitchen with black walnut cupboards & built in pullouts, pot filler, high end fixtures & stainless appliances accented with stone countertops & a live edge bar top. With 14ft vaulted ceilings the family room & bright dining room offers plenty of space for entertaining. The main floor is also complete with 3 bedrooms including the oversized primary featuring a walk-in closet & beautiful ensuite bathroom with white oak cabinets, soaker tub with custom shower & double sink. Access to a covered patio off of the primary bedroom. Functional laundry area with plenty of storage & a full guest bathroom. Plenty of parking with an attached double car garage with mechanical room & access to the crawl space. The exterior features include a detached shop with 200 amp panel, water, & extra septic system (not connected), green house & garden beds, trees planted on perimeter, as well as apple tree, raspberries, blueberries & blackberries. This property has so much potential to expand or just move in and enjoy! Call today for a detailed information package or private viewing. (id:26472)
Property Details
| MLS® Number | 10350559 |
| Property Type | Single Family |
| Neigbourhood | Clearwater |
| Parking Space Total | 2 |
Building
| Bathroom Total | 3 |
| Bedrooms Total | 3 |
| Appliances | Range, Refrigerator, Dishwasher, Hood Fan, Washer & Dryer |
| Architectural Style | Ranch |
| Constructed Date | 2012 |
| Construction Style Attachment | Detached |
| Exterior Finish | Cedar Siding |
| Flooring Type | Mixed Flooring |
| Half Bath Total | 1 |
| Heating Type | Other |
| Roof Material | Asphalt Shingle |
| Roof Style | Unknown |
| Stories Total | 1 |
| Size Interior | 2262 Sqft |
| Type | House |
| Utility Water | Municipal Water |
Parking
| Attached Garage | 2 |
Land
| Acreage | Yes |
| Size Irregular | 1.22 |
| Size Total | 1.22 Ac|1 - 5 Acres |
| Size Total Text | 1.22 Ac|1 - 5 Acres |
| Zoning Type | Unknown |
Rooms
| Level | Type | Length | Width | Dimensions |
|---|---|---|---|---|
| Main Level | Partial Bathroom | Measurements not available | ||
| Main Level | Dining Room | 12' x 14' | ||
| Main Level | Living Room | 16' x 21'8'' | ||
| Main Level | Kitchen | 12'6'' x 17'8'' | ||
| Main Level | Bedroom | 12' x 13'8'' | ||
| Main Level | Bedroom | 12' x 14' | ||
| Main Level | Full Ensuite Bathroom | Measurements not available | ||
| Main Level | Full Bathroom | Measurements not available | ||
| Main Level | Primary Bedroom | 17' x 15' |
Utilities
| Electricity | Available |
https://www.realtor.ca/real-estate/28410799/337-sunshine-valley-road-clearwater-clearwater


