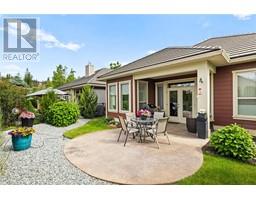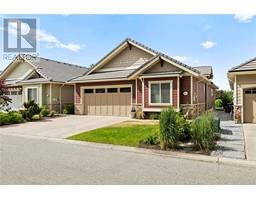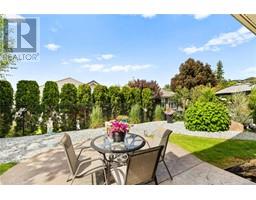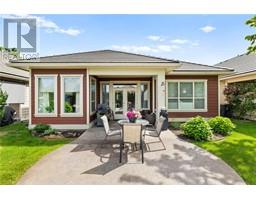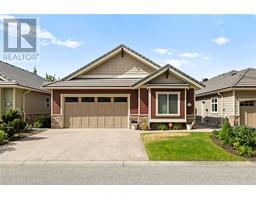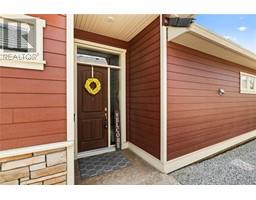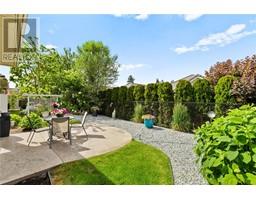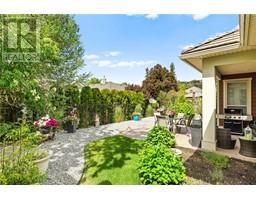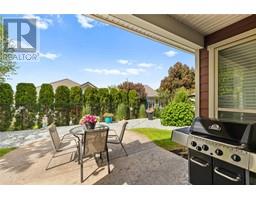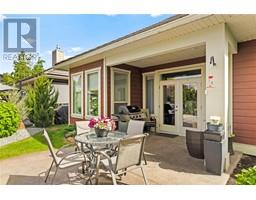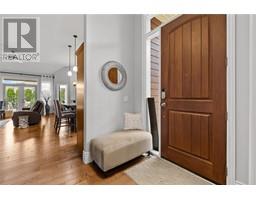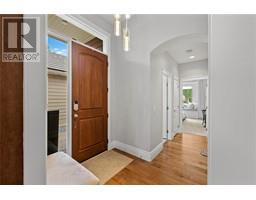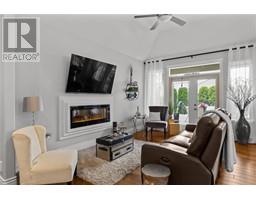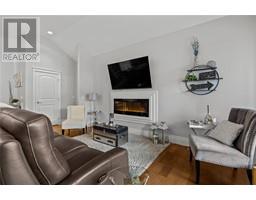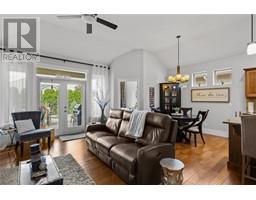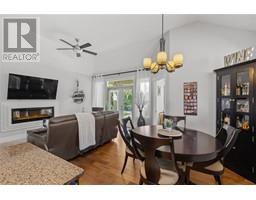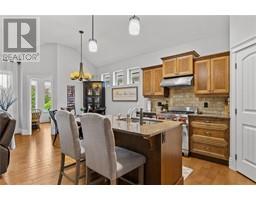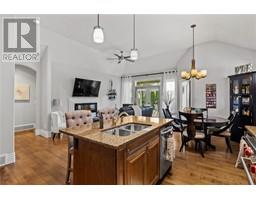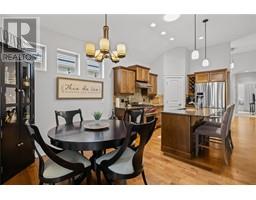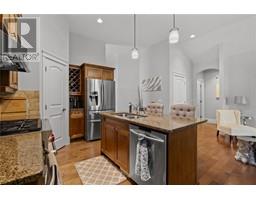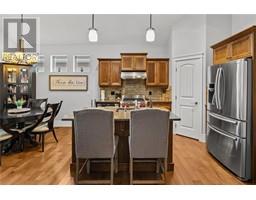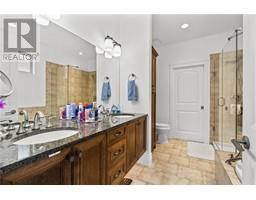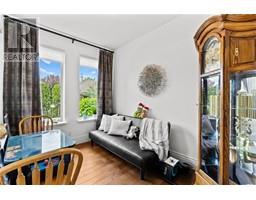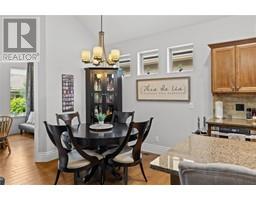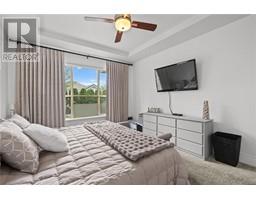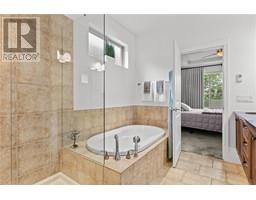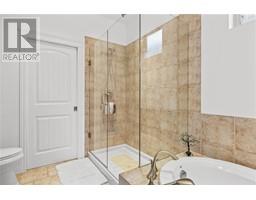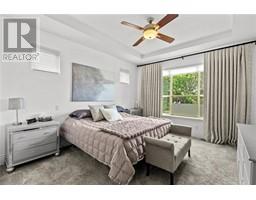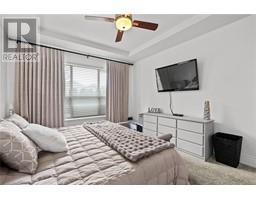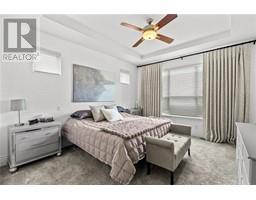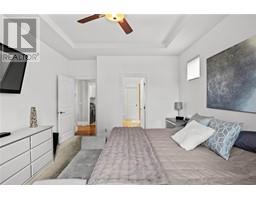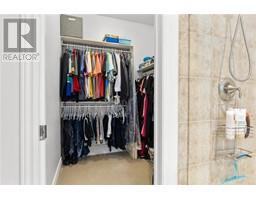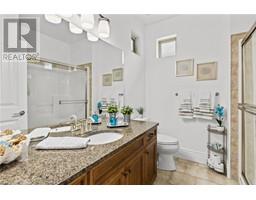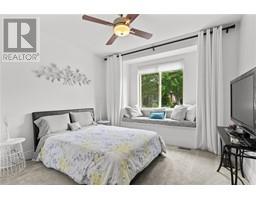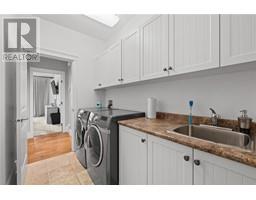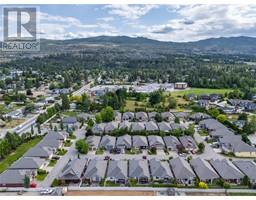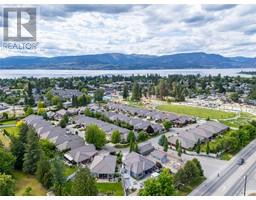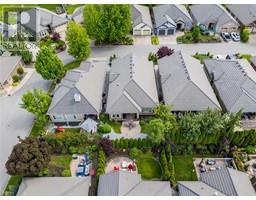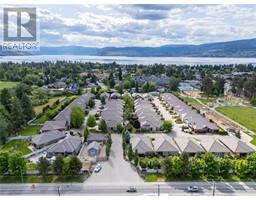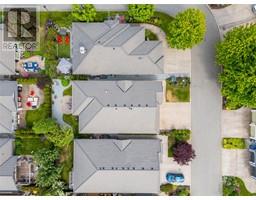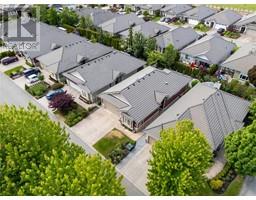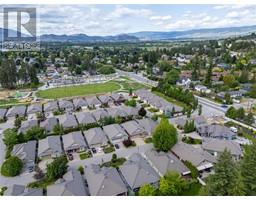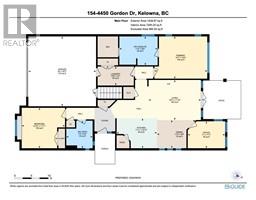4450 Gordon Drive Unit# 154, Kelowna, British Columbia V1W 1T1 (28422934)
4450 Gordon Drive Unit# 154 Kelowna, British Columbia V1W 1T1
Interested?
Contact us for more information

Robert Conkin
www.robertconkin.com/

100 - 1553 Harvey Avenue
Kelowna, British Columbia V1Y 6G1
(250) 717-5000
(250) 861-8462
$999,000Maintenance, Heat, Ground Maintenance, Property Management, Other, See Remarks, Sewer, Water
$304.20 Monthly
Maintenance, Heat, Ground Maintenance, Property Management, Other, See Remarks, Sewer, Water
$304.20 MonthlyAbsolute SHOWPIECE at the very upscale & preferred community of TRAFALGAR SQUARE...Simply Gorgeous RANCHER that presents as NEW with SOARING CEILINGS...HARDWOOD FLOORING...GRANITE C-TOPS...Imposing LINEAR FIREPLACE...And a plethora of WINDOWS that provide for wonderful natural light & exposure to a lovely PRIVACY PATIO & backdrop of low maintenace vegetation...2 bed + den...2 full baths including 5 piece en-suite...Tasteful colour palate throughout . Legitimate & accessible FOUR FT CRAWL for addiitonal STORAGE...BARE LAND STRATA fee includes yard & landscape...Gated & Secure within close proximity to the Beach...the Parks...the Shops & Services...Just ""Turn The Key"" & enjoy the Okanagan Lifestyle that we all aspire to! (id:26472)
Property Details
| MLS® Number | 10350381 |
| Property Type | Single Family |
| Neigbourhood | Lower Mission |
| Community Name | Trafalgar Square |
| Amenities Near By | Public Transit, Park, Schools |
| Features | Private Setting, Central Island |
| Parking Space Total | 4 |
| View Type | Mountain View |
Building
| Bathroom Total | 2 |
| Bedrooms Total | 2 |
| Appliances | Refrigerator, Dishwasher, Dryer, Range - Gas, See Remarks, Washer |
| Architectural Style | Ranch |
| Basement Type | Crawl Space |
| Constructed Date | 2010 |
| Construction Style Attachment | Detached |
| Cooling Type | See Remarks |
| Exterior Finish | Other |
| Fireplace Fuel | Unknown |
| Fireplace Present | Yes |
| Fireplace Total | 1 |
| Fireplace Type | Decorative |
| Flooring Type | Carpeted, Hardwood |
| Heating Fuel | Geo Thermal |
| Roof Material | Tile |
| Roof Style | Unknown |
| Stories Total | 1 |
| Size Interior | 1423 Sqft |
| Type | House |
| Utility Water | Municipal Water |
Parking
| Attached Garage | 2 |
Land
| Acreage | No |
| Land Amenities | Public Transit, Park, Schools |
| Landscape Features | Landscaped, Underground Sprinkler |
| Sewer | Municipal Sewage System |
| Size Frontage | 42 Ft |
| Size Irregular | 0.09 |
| Size Total | 0.09 Ac|under 1 Acre |
| Size Total Text | 0.09 Ac|under 1 Acre |
| Zoning Type | Unknown |
Rooms
| Level | Type | Length | Width | Dimensions |
|---|---|---|---|---|
| Main Level | Other | 20' x 20'7'' | ||
| Main Level | Laundry Room | 10'8'' x 5'7'' | ||
| Main Level | Den | 11' x 8'0'' | ||
| Main Level | 3pc Bathroom | 7'9'' x 8'2'' | ||
| Main Level | Bedroom | 12'10'' x 11'11'' | ||
| Main Level | 5pc Ensuite Bath | 11'4'' x 8'6'' | ||
| Main Level | Primary Bedroom | 15'7'' x 12'5'' | ||
| Main Level | Kitchen | 11'11'' x 8'10'' | ||
| Main Level | Living Room | 15'6'' x 11'10'' |
https://www.realtor.ca/real-estate/28422934/4450-gordon-drive-unit-154-kelowna-lower-mission


