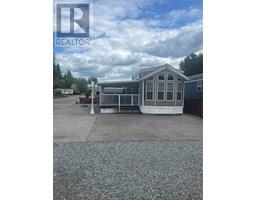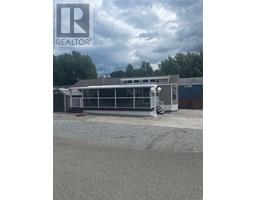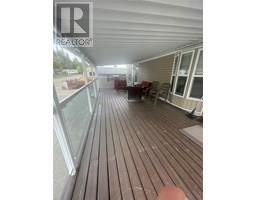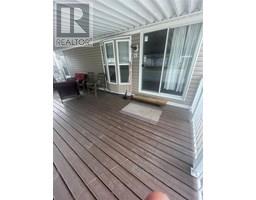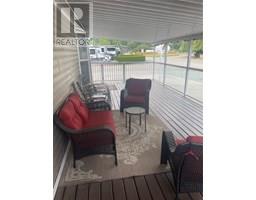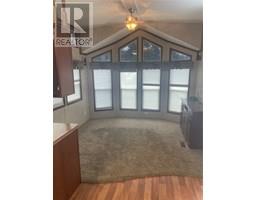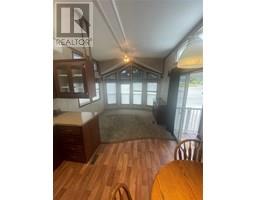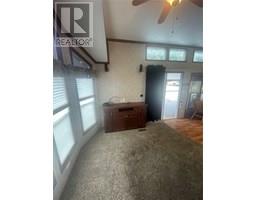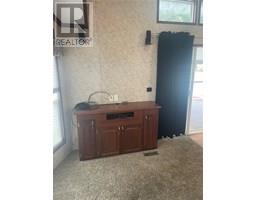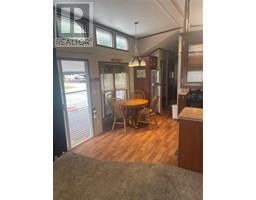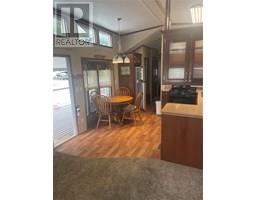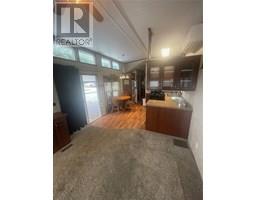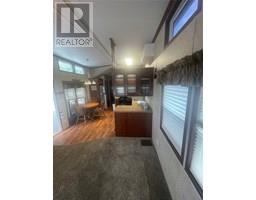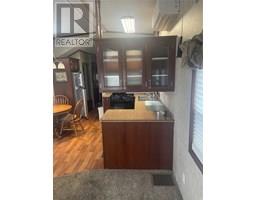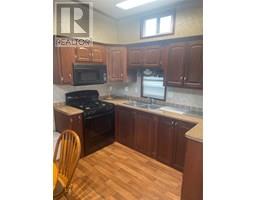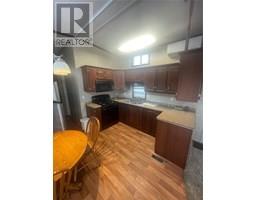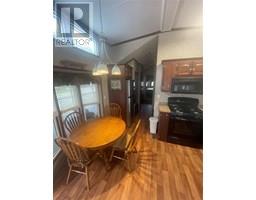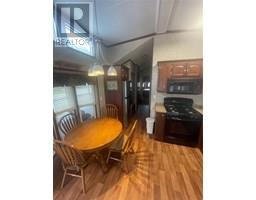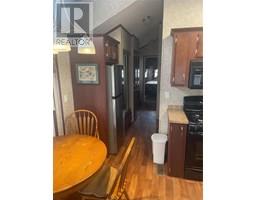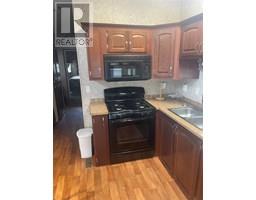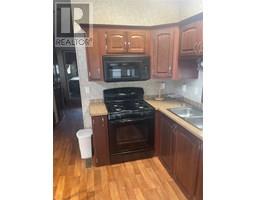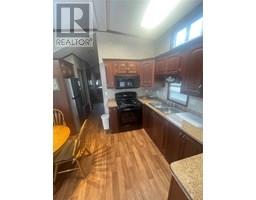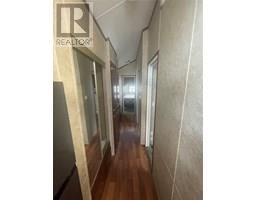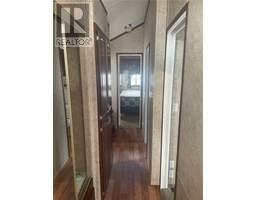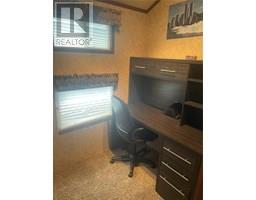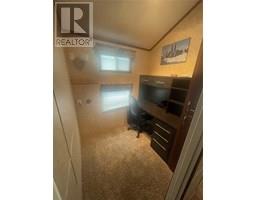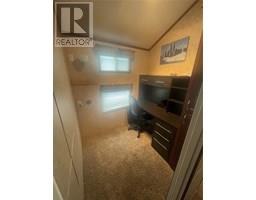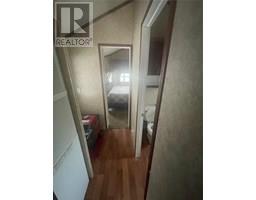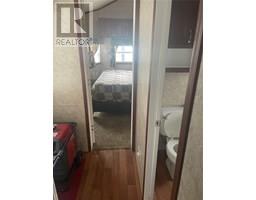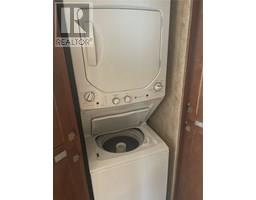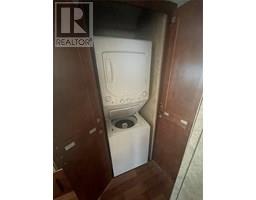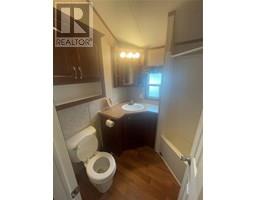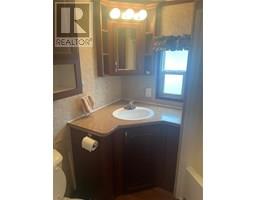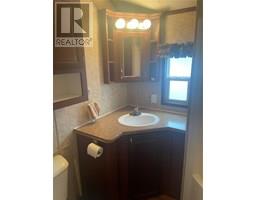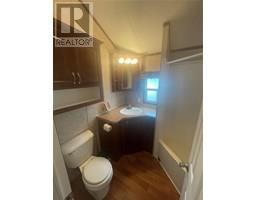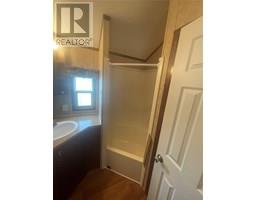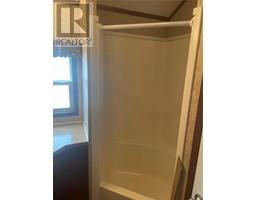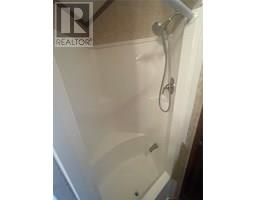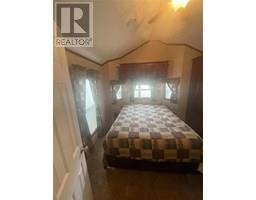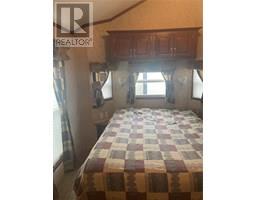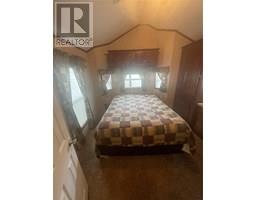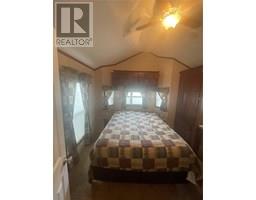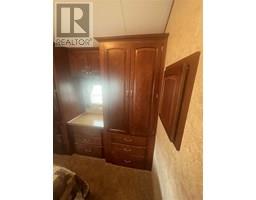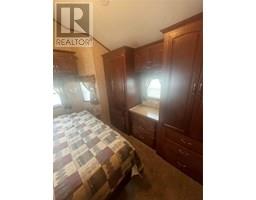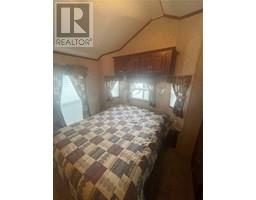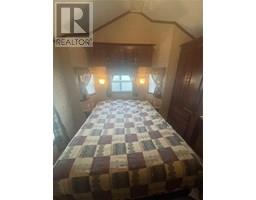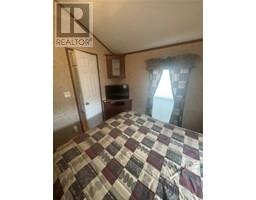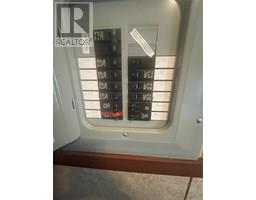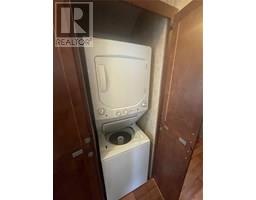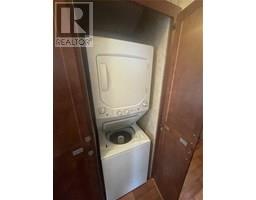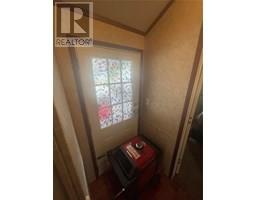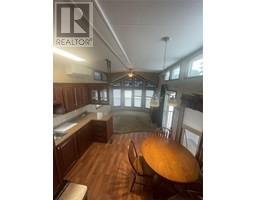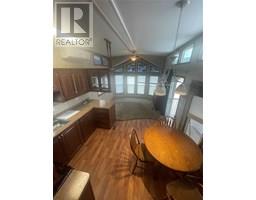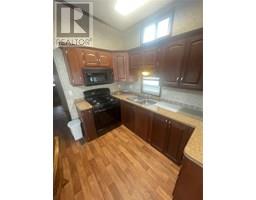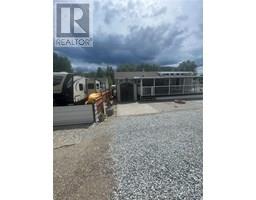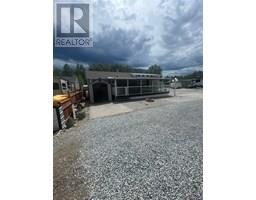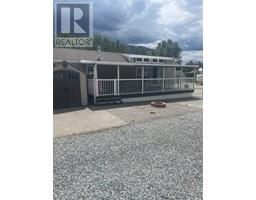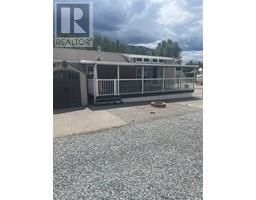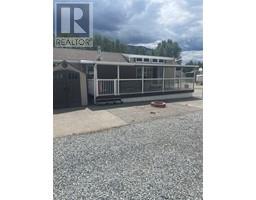2633 Squilax Anglemont Road Unit# 19, Lee Creek, British Columbia V0E 1M4 (28429963)
2633 Squilax Anglemont Road Unit# 19 Lee Creek, British Columbia V0E 1M4
Interested?
Contact us for more information
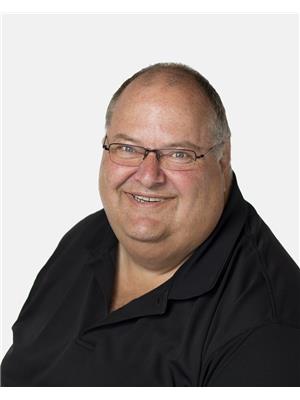
Jeff Tarry
Personal Real Estate Corporation
https://www.facebook.com/
https://shuswapproperty/
https://www.jefftarry.com/

P.o. Box 434
Salmon Arm, British Columbia V1E 4N6
(250) 832-9997
(250) 832-9935
www.royallepageaccess.ca/
$200,000Maintenance, Reserve Fund Contributions, Ground Maintenance, Property Management
$570 Monthly
Maintenance, Reserve Fund Contributions, Ground Maintenance, Property Management
$570 MonthlyExperience the ultimate lakeside retreat at Gateway Lakeview Resort with this charming park model home. Enjoy the convenience of part-time caretaker services, water, and sewer included. This 1 bedroom property with an additional den/bedroom offers the ideal getaway nestled near the sandy beach and dock. Embrace the beauty of the playful Shuswap Lake right at your doorstep, making this tranquil escape a perfect home away from home. Don't miss out on this opportunity to live a peaceful and serene lakeside lifestyle. (id:26472)
Property Details
| MLS® Number | 10350932 |
| Property Type | Recreational |
| Neigbourhood | North Shuswap |
| Community Name | Gateway Lakeview Resort |
| Amenities Near By | Recreation |
| Features | Level Lot, One Balcony |
| Water Front Type | Other |
Building
| Bathroom Total | 1 |
| Bedrooms Total | 1 |
| Appliances | Refrigerator, Dryer, Range - Electric, Washer |
| Constructed Date | 2012 |
| Cooling Type | Wall Unit |
| Exterior Finish | Vinyl Siding |
| Fire Protection | Smoke Detector Only |
| Flooring Type | Linoleum |
| Foundation Type | None |
| Heating Type | Forced Air, See Remarks |
| Roof Material | Asphalt Shingle |
| Roof Style | Unknown |
| Stories Total | 1 |
| Size Interior | 458 Sqft |
| Type | Park Model Mobile Home |
| Utility Water | Co-operative Well |
Parking
| Other |
Land
| Acreage | No |
| Land Amenities | Recreation |
| Landscape Features | Landscaped, Level |
| Sewer | Septic Tank |
| Size Total Text | Under 1 Acre |
Rooms
| Level | Type | Length | Width | Dimensions |
|---|---|---|---|---|
| Main Level | Full Bathroom | 5'7'' x 4'0'' | ||
| Main Level | Primary Bedroom | 11'2'' x 9'6'' | ||
| Main Level | Den | 5'7'' x 6'3'' | ||
| Main Level | Kitchen | 11'2'' x 10'0'' | ||
| Main Level | Living Room | 11'2'' x 10'6'' |
Utilities
| Cable | Available |
| Electricity | Available |
| Telephone | Available |
| Sewer | Available |
| Water | Available |


