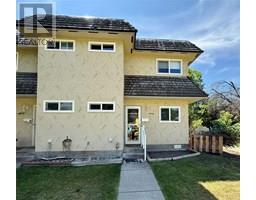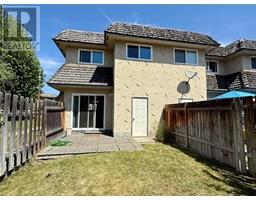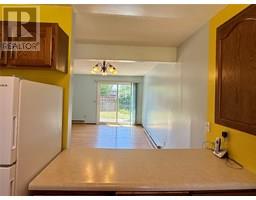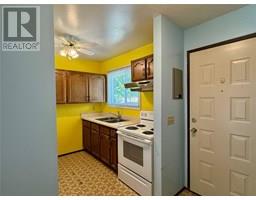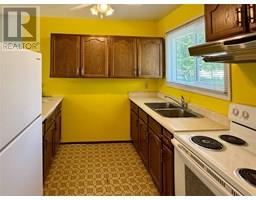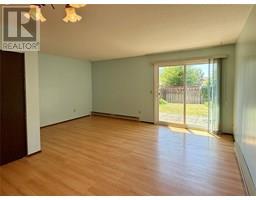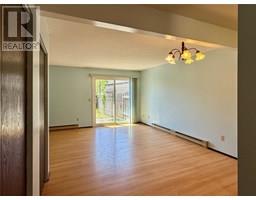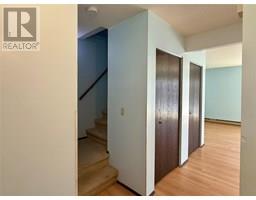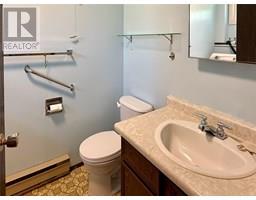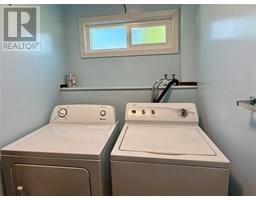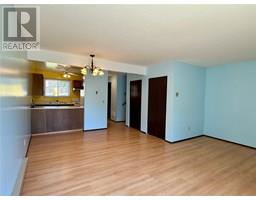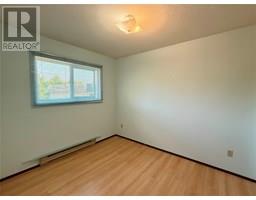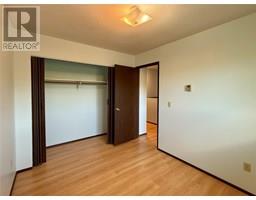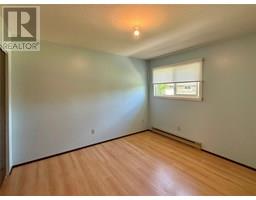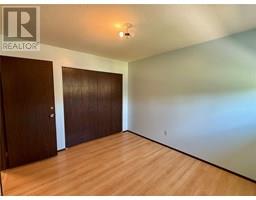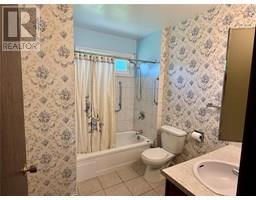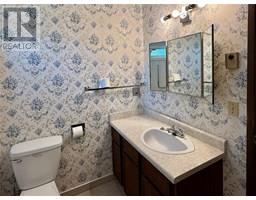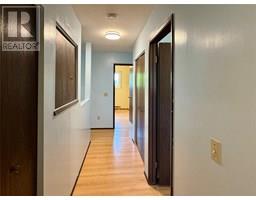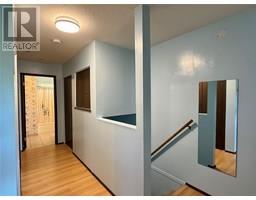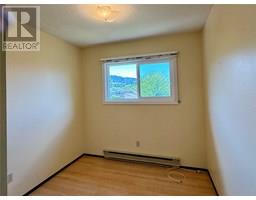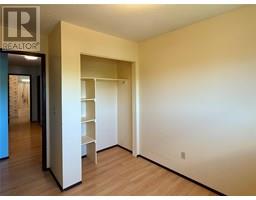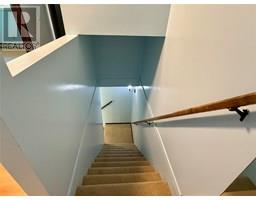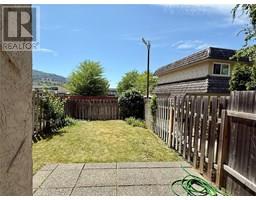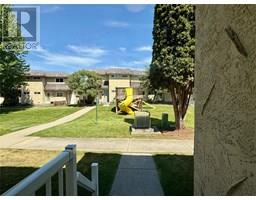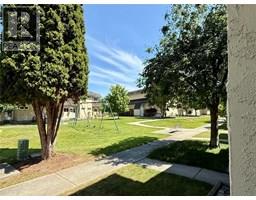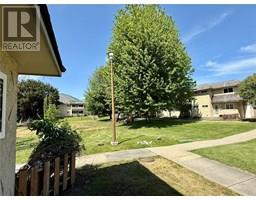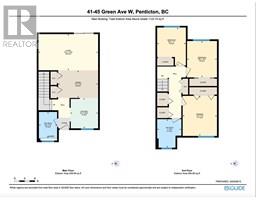45 Green Avenue W Unit# 41, Penticton, British Columbia V2A 7E5 (28452629)
45 Green Avenue W Unit# 41 Penticton, British Columbia V2A 7E5
Interested?
Contact us for more information
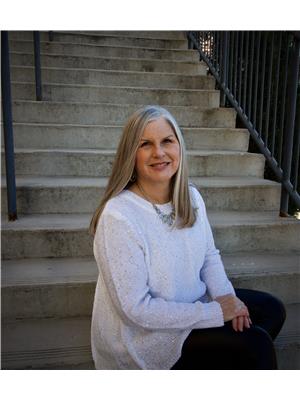
Debra Formo
Personal Real Estate Corporation
www.debraformo.ca/

251 Harvey Ave
Kelowna, British Columbia V1Y 6C2
(250) 869-0101
https://assurancerealty.c21.ca/
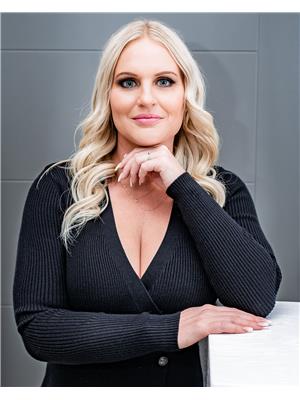
Ashley Lindquist
www.sellingokanaganhomes.com/

302 Eckhardt Avenue West
Penticton, British Columbia V2A 2A9
(250) 492-2266
(250) 492-3005
$324,900Maintenance, Ground Maintenance, Property Management, Sewer, Waste Removal, Water
$405 Monthly
Maintenance, Ground Maintenance, Property Management, Sewer, Waste Removal, Water
$405 MonthlyThis two-storey townhouse, situated in the south end of town, located in a family-friendly complex has a private, fully fenced South facing backyard—ideal for relaxation and outdoor enjoyment. On the main floor, you'll find a galley kitchen open to the large open-concept living and dining area. Patio doors provide easy access to the backyard space. Additionally, the main level features a convenient 2-piece bathroom with laundry. Upstairs you’ll find three cozy bedrooms and a well-appointed 4-piece bathroom. The complex permits one cat and is a welcoming community free from age restrictions. Perfect for couples or young families, the townhouse offers easy proximity to essential amenities including schools, shopping centres, public transit, and recreational facilities. A monthly strata fee of $390 covers maintenance, management, water, trash, and sewer services. (id:26472)
Property Details
| MLS® Number | 10351760 |
| Property Type | Single Family |
| Neigbourhood | Main South |
| Community Name | Okandel |
| Community Features | Pets Allowed With Restrictions |
| Parking Space Total | 2 |
| Storage Type | Storage, Locker |
Building
| Bathroom Total | 2 |
| Bedrooms Total | 3 |
| Appliances | Refrigerator, Dryer, Range - Electric, Washer |
| Constructed Date | 1977 |
| Construction Style Attachment | Attached |
| Exterior Finish | Stucco |
| Flooring Type | Laminate |
| Half Bath Total | 1 |
| Heating Type | Baseboard Heaters |
| Stories Total | 2 |
| Size Interior | 1124 Sqft |
| Type | Row / Townhouse |
| Utility Water | Municipal Water |
Land
| Acreage | No |
| Fence Type | Fence |
| Sewer | Municipal Sewage System |
| Size Total Text | Under 1 Acre |
Rooms
| Level | Type | Length | Width | Dimensions |
|---|---|---|---|---|
| Second Level | Bedroom | 8'4'' x 11' | ||
| Second Level | Bedroom | 8'9'' x 10'7'' | ||
| Second Level | 4pc Bathroom | 7' x 8'3'' | ||
| Second Level | Primary Bedroom | 10' x 11'8'' | ||
| Main Level | 2pc Bathroom | 5'4'' x 7'8'' | ||
| Main Level | Living Room | 17'4'' x 10'6'' | ||
| Main Level | Dining Room | 11'7'' x 8'1'' | ||
| Main Level | Kitchen | 8'1'' x 8'10'' |
https://www.realtor.ca/real-estate/28452629/45-green-avenue-w-unit-41-penticton-main-south


