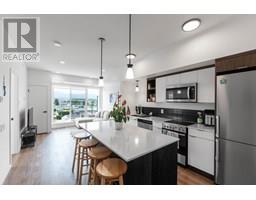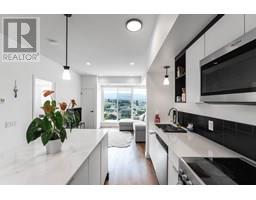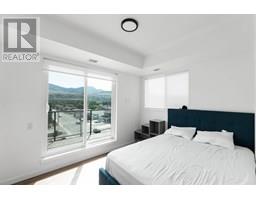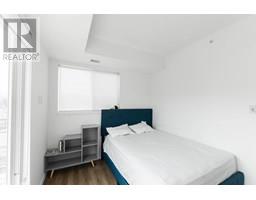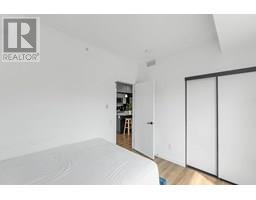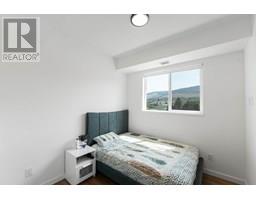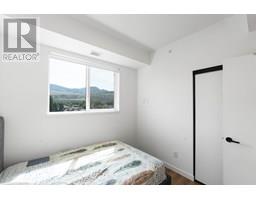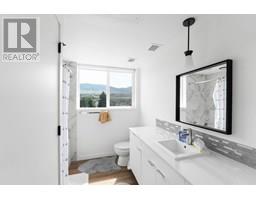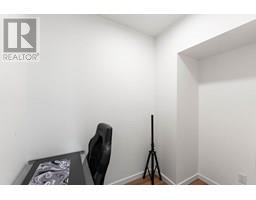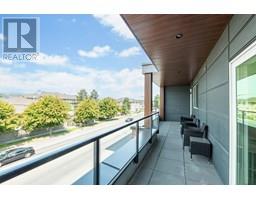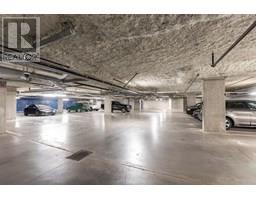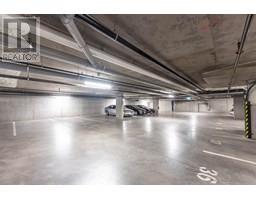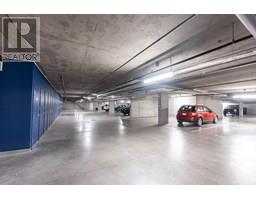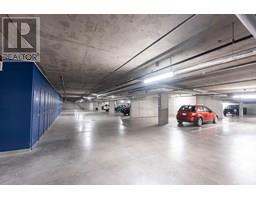615 Rutland Road Unit# 510, Kelowna, British Columbia V1V 0B3 (28492956)
615 Rutland Road Unit# 510 Kelowna, British Columbia V1V 0B3
Interested?
Contact us for more information

Gurj Virk
Personal Real Estate Corporation

100 - 1553 Harvey Avenue
Kelowna, British Columbia V1Y 6G1
(250) 717-5000
(250) 861-8462
$429,900Maintenance,
$291.48 Monthly
Maintenance,
$291.48 MonthlyWelcome to this beautifully maintained top-floor corner unit offers 2 spacious bedrooms, plus a versatile den/home office, and an abundance of natural light throughout. Soak in the sweeping mountain and valley views from oversized windows and a private balcony perfect for morning coffee or evening sunsets. Located just steps from top-rated schools, parks, the YMCA, transit routes, and major shopping centers, this home combines peaceful living with unbeatable convenience. Highlights include: Open-concept living and dining areas, Bright kitchen with ample cabinetry, In-suite laundry, Secure building with common amenities and underground parking. Whether you're a first-time buyer, young family, or downsizer, this unit checks all the boxes for comfort, location, and lifestyle. Don't miss out—schedule your private showing today! (id:26472)
Property Details
| MLS® Number | 10350520 |
| Property Type | Single Family |
| Neigbourhood | Rutland North |
| Community Name | SOLE RUTLAND |
| Community Features | Pet Restrictions |
| Features | One Balcony |
| Parking Space Total | 1 |
| Storage Type | Storage, Locker |
Building
| Bathroom Total | 1 |
| Bedrooms Total | 2 |
| Appliances | Refrigerator, Dishwasher, Dryer, Range - Electric, Washer |
| Architectural Style | Other |
| Constructed Date | 2021 |
| Cooling Type | Central Air Conditioning, Heat Pump |
| Heating Fuel | Electric |
| Heating Type | Forced Air, Heat Pump |
| Stories Total | 1 |
| Size Interior | 692 Sqft |
| Type | Apartment |
| Utility Water | Municipal Water |
Parking
| Parkade |
Land
| Acreage | No |
| Sewer | Municipal Sewage System |
| Size Total Text | Under 1 Acre |
| Zoning Type | Unknown |
Rooms
| Level | Type | Length | Width | Dimensions |
|---|---|---|---|---|
| Main Level | Living Room | 17'0'' x 13'0'' | ||
| Main Level | Kitchen | 9'0'' x 11'0'' | ||
| Main Level | Den | 4'0'' x 4'0'' | ||
| Main Level | Bedroom | 9'0'' x 9'0'' | ||
| Main Level | 4pc Bathroom | 9'0'' x 5'0'' | ||
| Main Level | Primary Bedroom | 9'0'' x 11'0'' |
https://www.realtor.ca/real-estate/28492956/615-rutland-road-unit-510-kelowna-rutland-north


