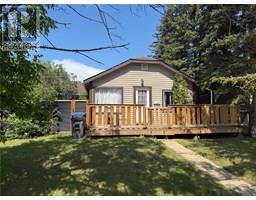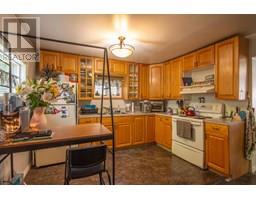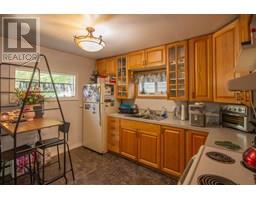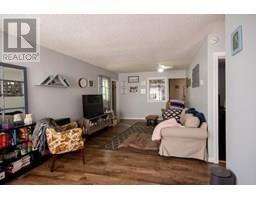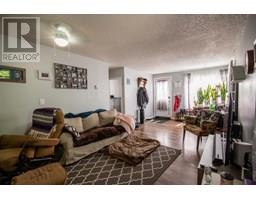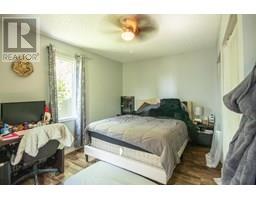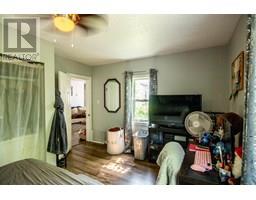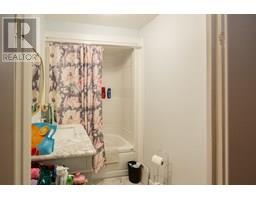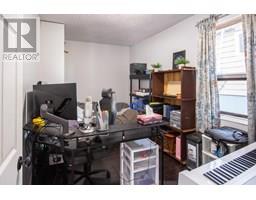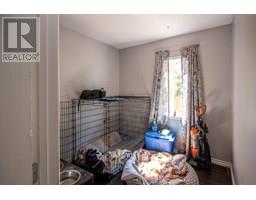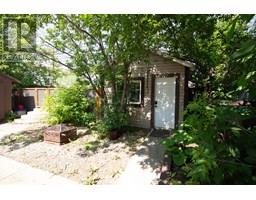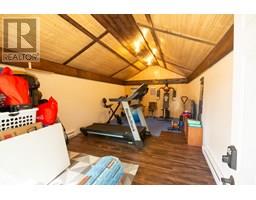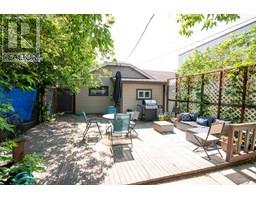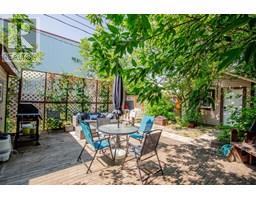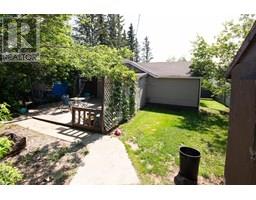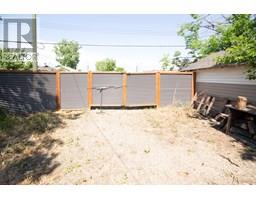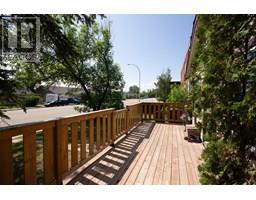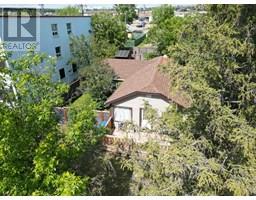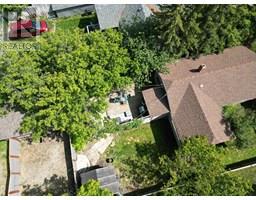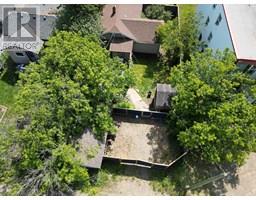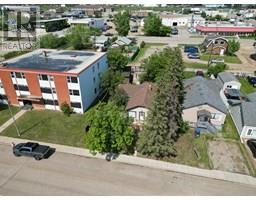1120 104 Avenue, Dawson Creek, British Columbia V1G 2J2 (28495836)
1120 104 Avenue Dawson Creek, British Columbia V1G 2J2
Interested?
Contact us for more information

Riley Brown
Personal Real Estate Corporation
www.rileybrown.ca/
10224 - 10th Street
Dawson Creek, British Columbia V1G 3T4
(250) 782-8181
www.dawsoncreekrealty.britishcolumbia.remax.ca/
$219,900
Very cute 3 bedroom 1 bathroom Rancher located close to the downtown core, parks and grocery stores. This home offers a fairly open floor plan with a massive living room in the heart of the home. Plus there is an updated kitchen with Oak cabinetry and an eating nook, and there is a newly renovated full bathroom with a soaker tub. The 3 bedrooms include a very big master, a decent sized spare and a smaller bedroom/ office. Outside you have your private oasis outback. A wind sheltered private patio, grassy area for kids and pets that is all fully fenced, fenced parking area and your very own workshop that has been converted to a gym. This outbuilding can act as a guesthouse, rec room, gym or a man cave. It's fully finished and is heated for all year use. Don't miss your opportunity to own this great starter home. (id:26472)
Property Details
| MLS® Number | 10352977 |
| Property Type | Single Family |
| Neigbourhood | Dawson Creek |
| Amenities Near By | Park, Shopping |
| Community Features | Rentals Allowed |
| Parking Space Total | 1 |
Building
| Bathroom Total | 1 |
| Bedrooms Total | 3 |
| Appliances | Range, Refrigerator, Washer & Dryer |
| Architectural Style | Ranch |
| Basement Type | Crawl Space |
| Constructed Date | 1944 |
| Construction Style Attachment | Detached |
| Exterior Finish | Vinyl Siding |
| Heating Type | Forced Air, See Remarks |
| Roof Material | Asphalt Shingle |
| Roof Style | Unknown |
| Stories Total | 1 |
| Size Interior | 927 Sqft |
| Type | House |
| Utility Water | Municipal Water |
Parking
| See Remarks | |
| Detached Garage | 1 |
Land
| Acreage | No |
| Fence Type | Fence |
| Land Amenities | Park, Shopping |
| Sewer | Municipal Sewage System |
| Size Irregular | 0.12 |
| Size Total | 0.12 Ac|under 1 Acre |
| Size Total Text | 0.12 Ac|under 1 Acre |
| Zoning Type | Residential |
Rooms
| Level | Type | Length | Width | Dimensions |
|---|---|---|---|---|
| Main Level | 4pc Bathroom | Measurements not available | ||
| Main Level | Bedroom | 7'10'' x 7'10'' | ||
| Main Level | Living Room | 18'3'' x 11'0'' | ||
| Main Level | Primary Bedroom | 14'8'' x 9'2'' | ||
| Main Level | Kitchen | 11'6'' x 10'8'' | ||
| Main Level | Bedroom | 11'7'' x 7'10'' |
https://www.realtor.ca/real-estate/28495836/1120-104-avenue-dawson-creek-dawson-creek


