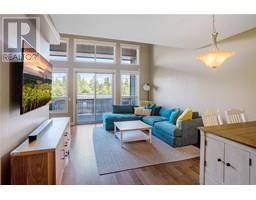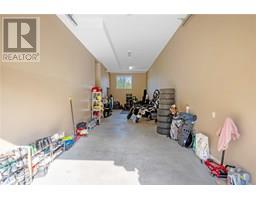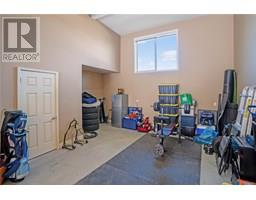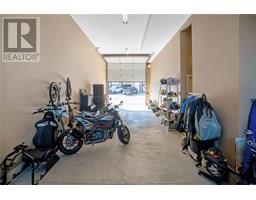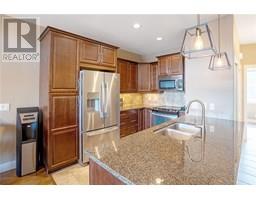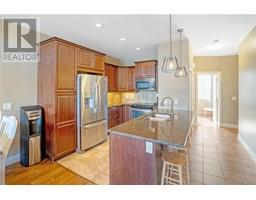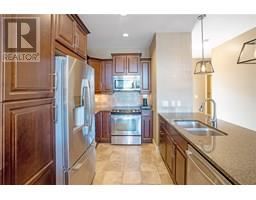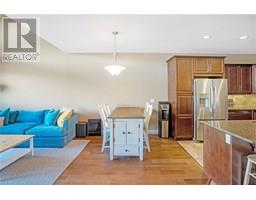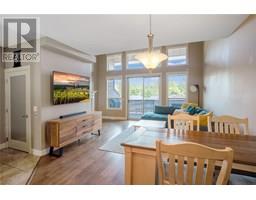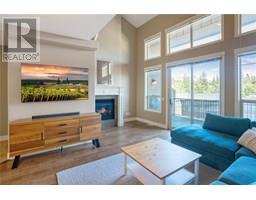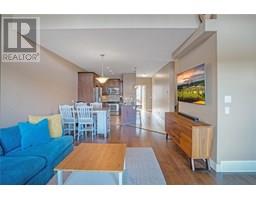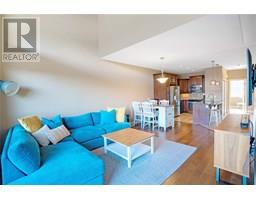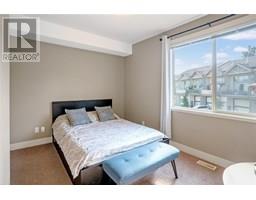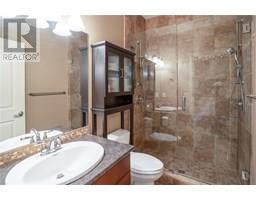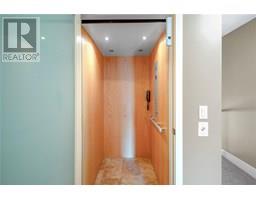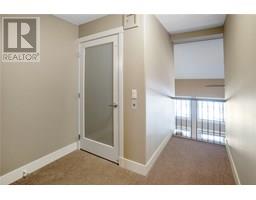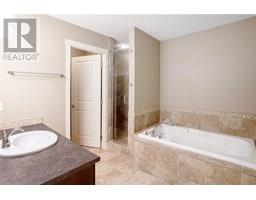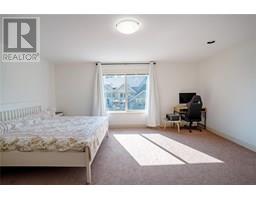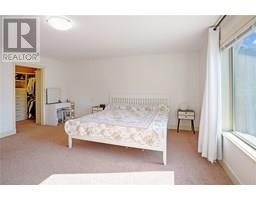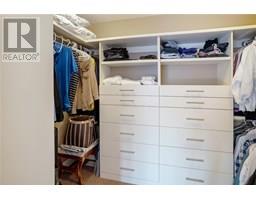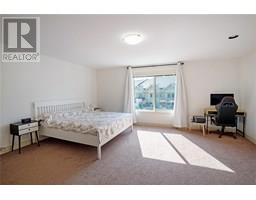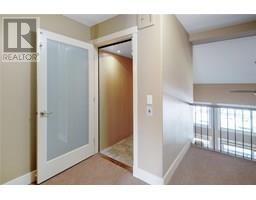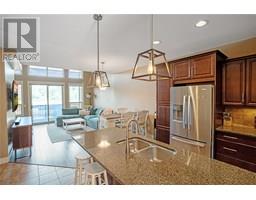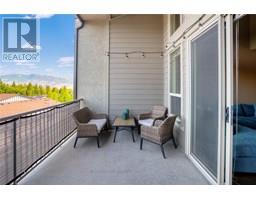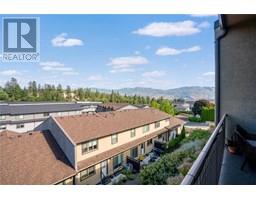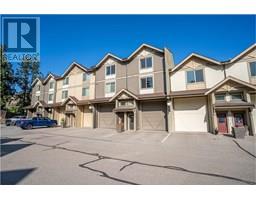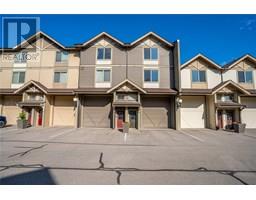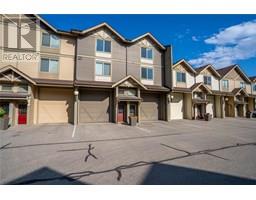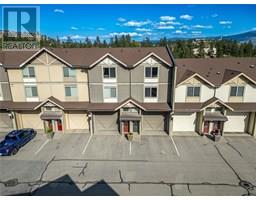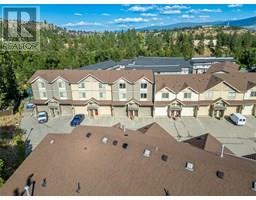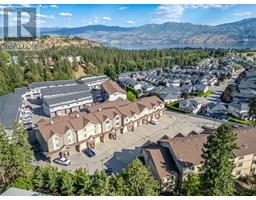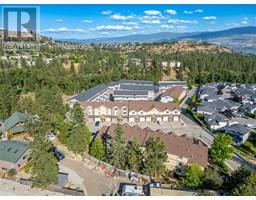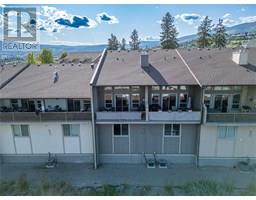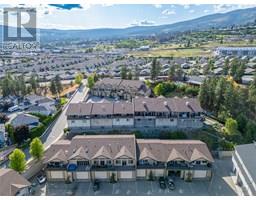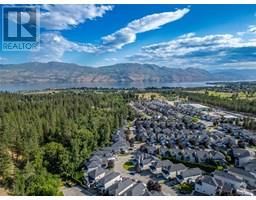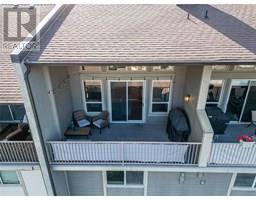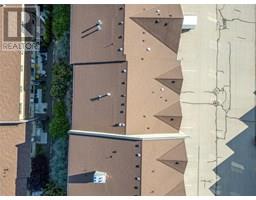3359 Cougar Road Unit# 14, West Kelowna, British Columbia V4T 3G1 (28502199)
3359 Cougar Road Unit# 14 West Kelowna, British Columbia V4T 3G1
Interested?
Contact us for more information

Krista Suchar
kristasuchar.com/
https://www.facebook.com/krista.suchar/

100 - 1553 Harvey Avenue
Kelowna, British Columbia V1Y 6G1
(250) 717-5000
(250) 861-8462
$549,900Maintenance,
$304.84 Monthly
Maintenance,
$304.84 MonthlyTownHomes for Toys – RV Living, Elevated! Welcome to Tesoro Arca, a premier development designed with the RV enthusiast in mind! NEW FURNACE & A/C. Each home features a custom oversized garage with full motorhome storage, complete with interior water, power, and sewer hookups. Wide enough to extend your slide-outs, this space is the ultimate in RV convenience—right at home. Step inside this beautifully appointed 2-bedroom townhome, where luxury and practicality come together. A private elevator connects both levels for easy access. On the main floor, enjoy open-concept living with a gourmet kitchen featuring soft-close cabinetry, granite countertops, under-cabinet lighting, and stainless steel appliances. The spacious dining area flows into a cozy living room with a natural gas fireplace, creating an inviting atmosphere for everyday living or entertaining. Outside, the expansive patio is an entertainer’s dream, complete with natural gas BBQ hookup, power for a hot tub, and breathtaking lake and valley views—perfect for those unforgettable Okanagan sunsets. A guest bedroom and full bathroom with a glass-enclosed, dual-head shower complete the main level. Upstairs, retreat to your generous primary suite featuring a walk-in closet with custom shelving and a spa-inspired ensuite with a jetted tub and custom tile shower. Located close to shopping, golf courses, outdoor recreation, and dining—including the famous Westside Wine Trail—Tesoro Arca offers a true Okanagan lifestyle. Enjoy nearby access to Okanagan Lake, Shannon Lake, and direct highway connections to both the North and South Okanagan. With a prepaid 99-year lease, this is a rare and exciting opportunity. Don’t miss your chance to own in one of the region’s most unique and RV-friendly communities! (id:26472)
Property Details
| MLS® Number | 10352916 |
| Property Type | Single Family |
| Neigbourhood | Westbank Centre |
| Community Name | Tesoro Arca |
| Amenities Near By | Golf Nearby, Public Transit, Shopping, Ski Area |
| Community Features | Rentals Allowed |
| Features | One Balcony |
| Parking Space Total | 5 |
| View Type | Lake View |
| Water Front Type | Waterfront On Stream |
Building
| Bathroom Total | 2 |
| Bedrooms Total | 2 |
| Appliances | Refrigerator, Dishwasher, Dryer, Washer |
| Architectural Style | Split Level Entry |
| Constructed Date | 2009 |
| Construction Style Attachment | Attached |
| Construction Style Split Level | Other |
| Cooling Type | Central Air Conditioning |
| Exterior Finish | Other |
| Fire Protection | Smoke Detector Only |
| Fireplace Fuel | Gas |
| Fireplace Present | Yes |
| Fireplace Total | 1 |
| Fireplace Type | Unknown |
| Flooring Type | Ceramic Tile, Hardwood, Wood |
| Heating Type | Forced Air, See Remarks |
| Roof Material | Asphalt Shingle |
| Roof Style | Unknown |
| Stories Total | 3 |
| Size Interior | 1601 Sqft |
| Type | Row / Townhouse |
| Utility Water | Irrigation District |
Parking
| Additional Parking | |
| Attached Garage | 4 |
Land
| Acreage | Yes |
| Land Amenities | Golf Nearby, Public Transit, Shopping, Ski Area |
| Sewer | Municipal Sewage System |
| Size Irregular | 6.85 |
| Size Total | 6.85 Ac|5 - 10 Acres |
| Size Total Text | 6.85 Ac|5 - 10 Acres |
| Surface Water | Creek Or Stream |
| Zoning Type | Unknown |
Rooms
| Level | Type | Length | Width | Dimensions |
|---|---|---|---|---|
| Second Level | Other | 3'0'' x 8'0'' | ||
| Second Level | 4pc Ensuite Bath | 9'5'' x 11'7'' | ||
| Second Level | Primary Bedroom | 19'0'' x 18'3'' | ||
| Main Level | Other | 50' x 27' | ||
| Main Level | 3pc Bathroom | 5'0'' x 8'9'' | ||
| Main Level | Bedroom | 12'10'' x 10'0'' | ||
| Main Level | Kitchen | 13'7'' x 10'9'' | ||
| Main Level | Dining Room | 13'7'' x 11'2'' | ||
| Main Level | Living Room | 18'0'' x 14'9'' |
https://www.realtor.ca/real-estate/28502199/3359-cougar-road-unit-14-west-kelowna-westbank-centre


