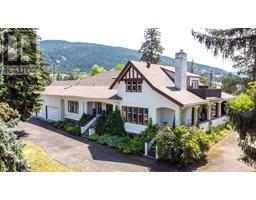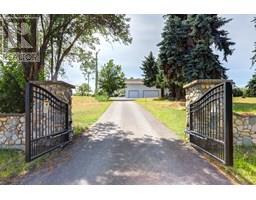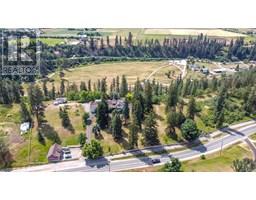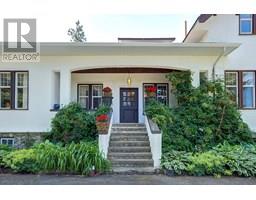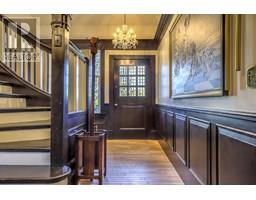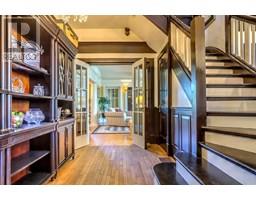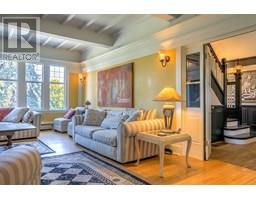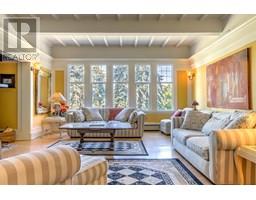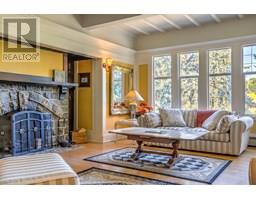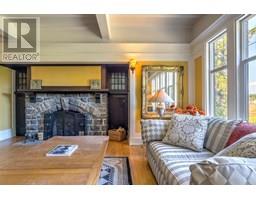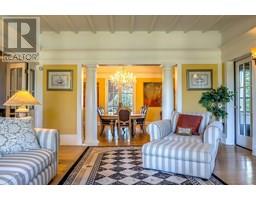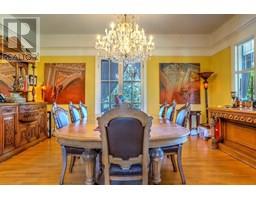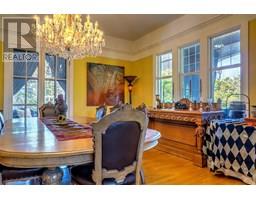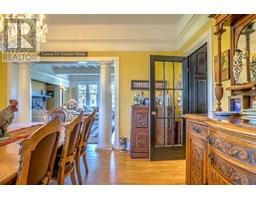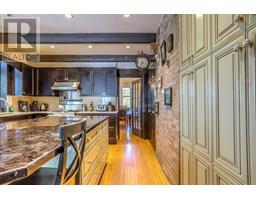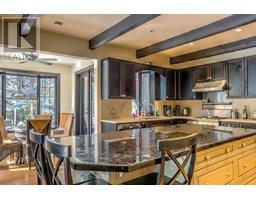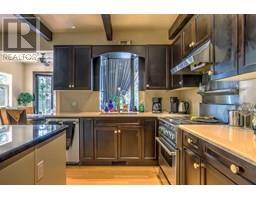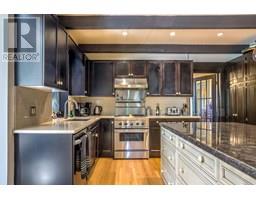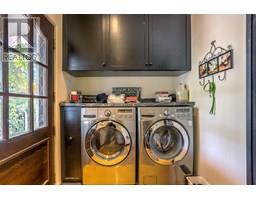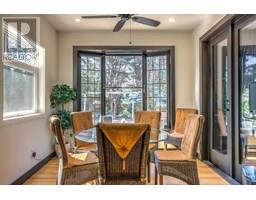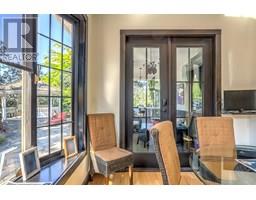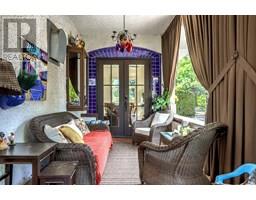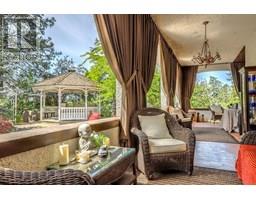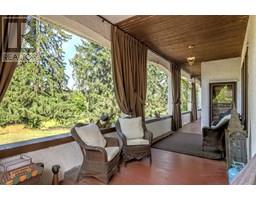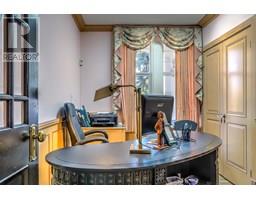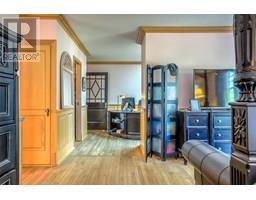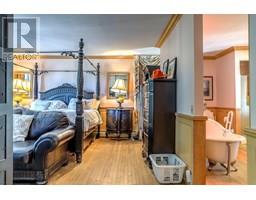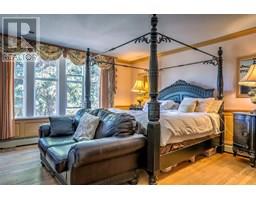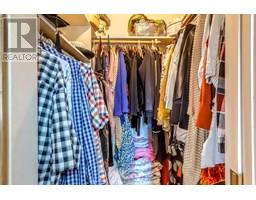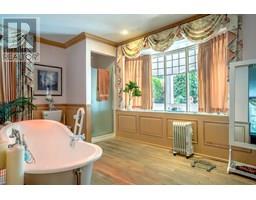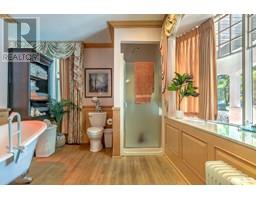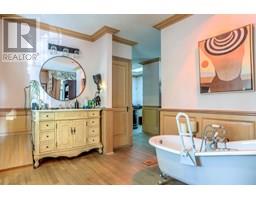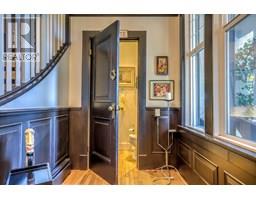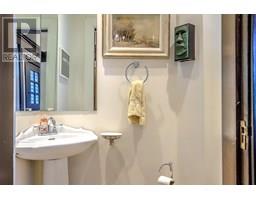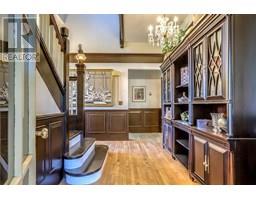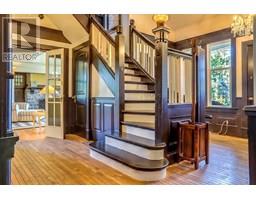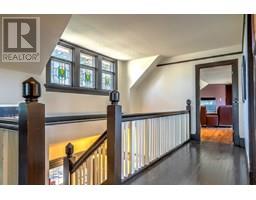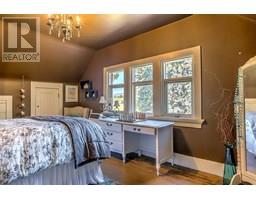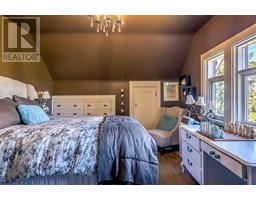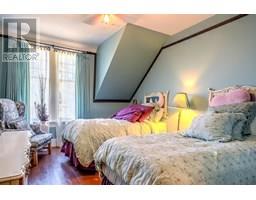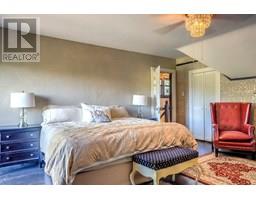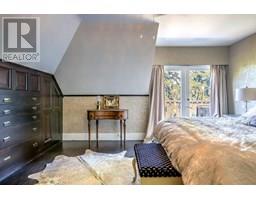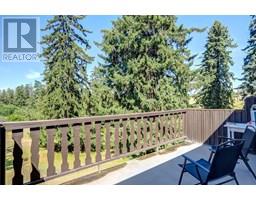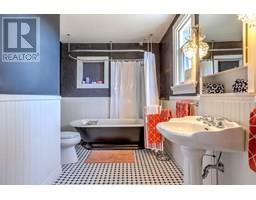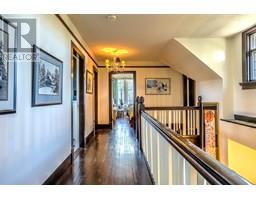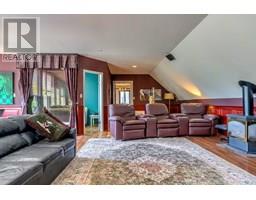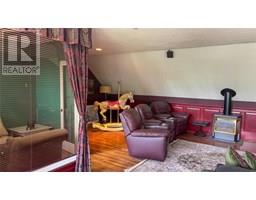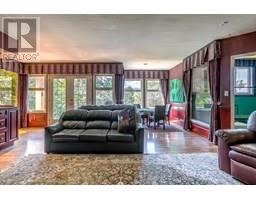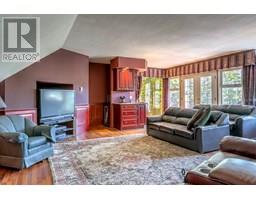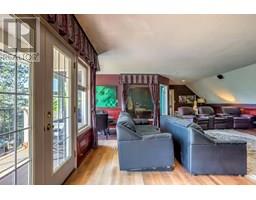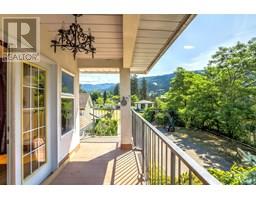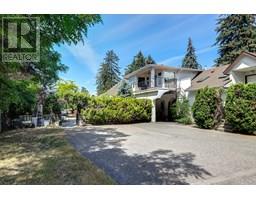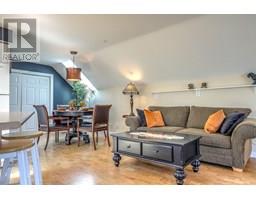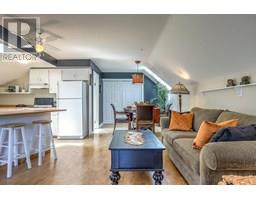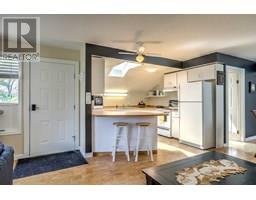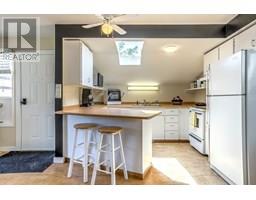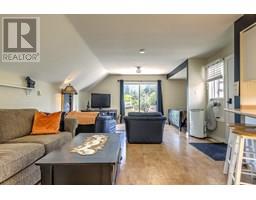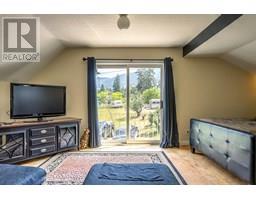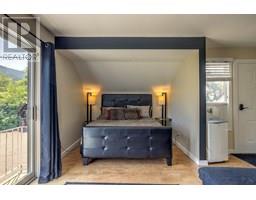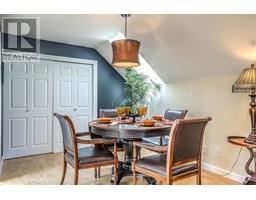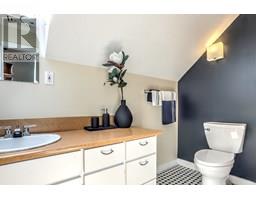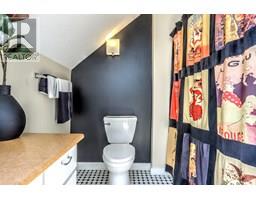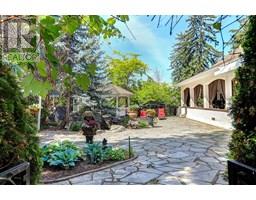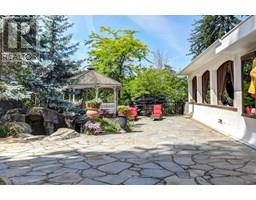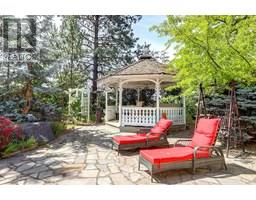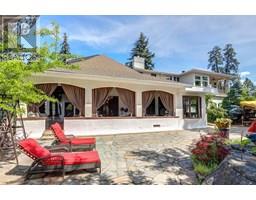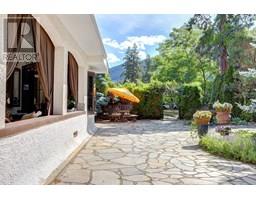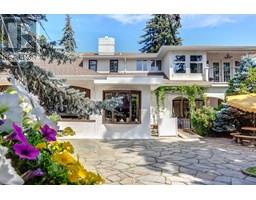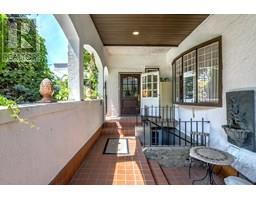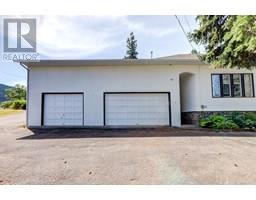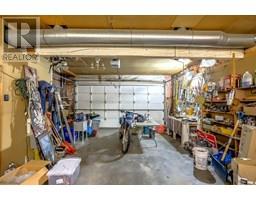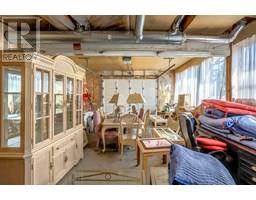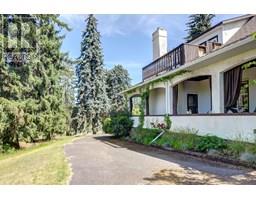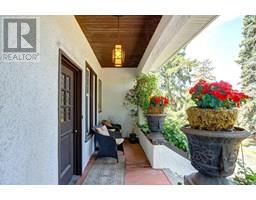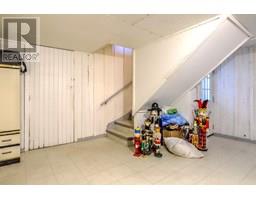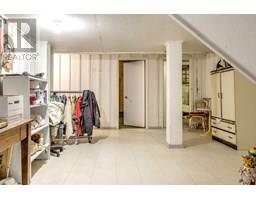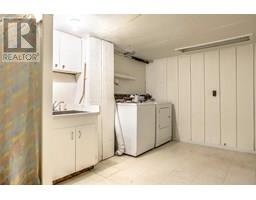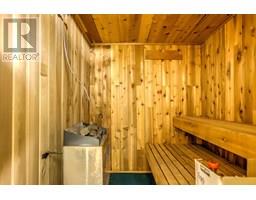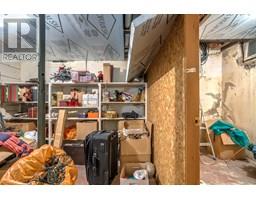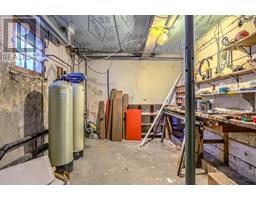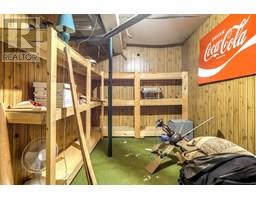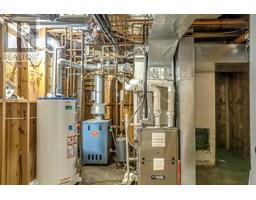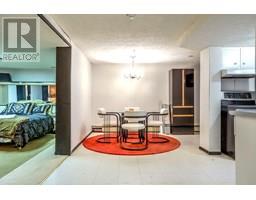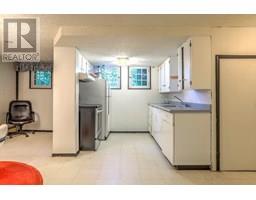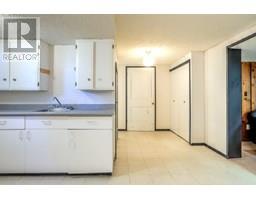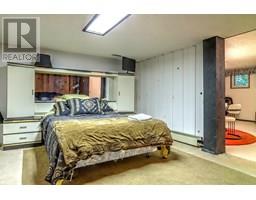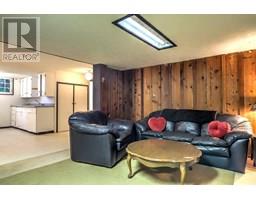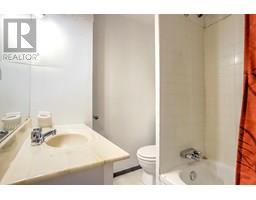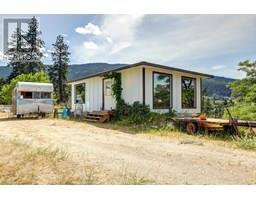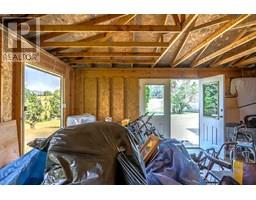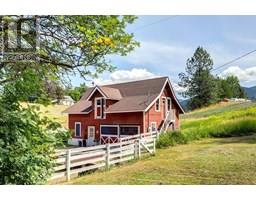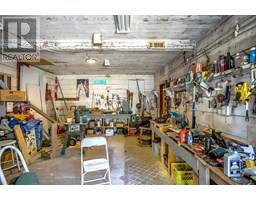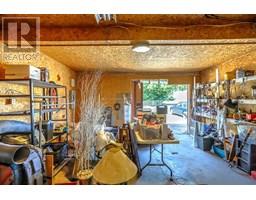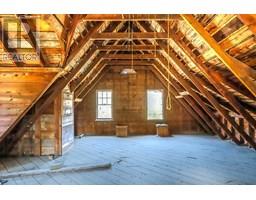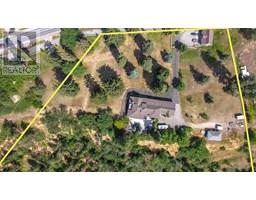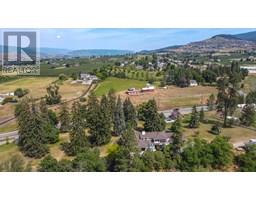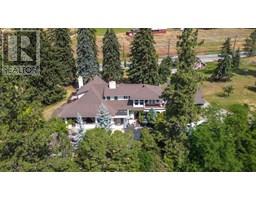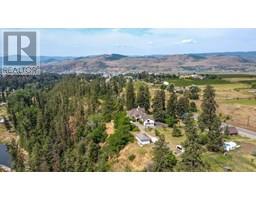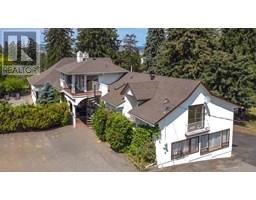5482 Silver Star Road, Vernon, British Columbia V1B 3K4 (28526153)
5482 Silver Star Road Vernon, British Columbia V1B 3K4
Interested?
Contact us for more information
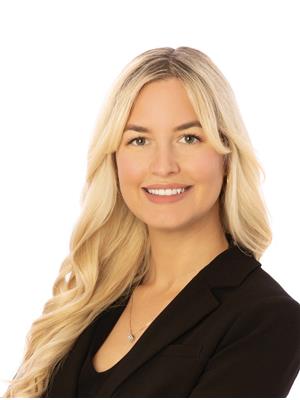
Nicole Parke

5603 27th Street
Vernon, British Columbia V1T 8Z5
(250) 549-4161
(250) 549-7007
https://www.remaxvernon.com/
$2,750,000
Rare opportunity to own an iconic family estate rich in history and character. Originally built in 1910, this distinguished property blends timeless craftsmanship with thoughtful updates over its 5,500+ sq ft of combined living space. The gourmet kitchen features a large island, brick accents, high-end appliances, and a breakfast nook that opens to a stunning 500+ sq ft covered wrap-around porch. Entertain with ease in the formal dining room or unwind in the elegant living room with a grand stone fireplace and intricate millwork. The spacious main-floor primary suite and laundry offer convenient living. Upstairs, find three large bedrooms, a beautifully renovated bathroom with freestanding tub, and a sprawling rec room complete with a wet bar and deck. The basement has a separate entrance, and includes a workshop, sauna, multiple storage rooms, and a separate suite. Outdoors, enjoy the expansive terrace, irrigated gardens, pond, and extensive parking. Bonus features include a studio carriage house, two garage bays, storage sheds, and large barn with pull off and excellent road exposure. Gated and private, this exceptional estate offers a combination of legacy, luxury, and lifestyle in the heart of the North Okanagan. (id:26472)
Property Details
| MLS® Number | 10350719 |
| Property Type | Single Family |
| Neigbourhood | North BX |
| Amenities Near By | Park, Recreation, Schools, Shopping, Ski Area |
| Community Features | Pets Allowed |
| Features | Private Setting, Central Island, Three Balconies |
| Parking Space Total | 2 |
| View Type | River View, Mountain View |
Building
| Bathroom Total | 4 |
| Bedrooms Total | 4 |
| Appliances | Refrigerator, Dishwasher, Dryer, Range - Gas, Oven, Washer |
| Constructed Date | 1910 |
| Construction Style Attachment | Detached |
| Cooling Type | Central Air Conditioning |
| Exterior Finish | Stucco |
| Fireplace Fuel | Wood |
| Fireplace Present | Yes |
| Fireplace Total | 1 |
| Fireplace Type | Conventional |
| Flooring Type | Carpeted, Cork, Hardwood, Linoleum |
| Half Bath Total | 1 |
| Heating Type | Baseboard Heaters, Forced Air, Hot Water, See Remarks |
| Roof Material | Asphalt Shingle |
| Roof Style | Unknown |
| Stories Total | 2 |
| Size Interior | 5592 Sqft |
| Type | House |
| Utility Water | Municipal Water |
Parking
| Additional Parking | |
| Detached Garage | 2 |
| Rear | |
| R V |
Land
| Acreage | Yes |
| Fence Type | Fence |
| Land Amenities | Park, Recreation, Schools, Shopping, Ski Area |
| Sewer | Septic Tank |
| Size Irregular | 4.96 |
| Size Total | 4.96 Ac|1 - 5 Acres |
| Size Total Text | 4.96 Ac|1 - 5 Acres |
| Zoning Type | Unknown |
Rooms
| Level | Type | Length | Width | Dimensions |
|---|---|---|---|---|
| Second Level | Other | 7'6'' x 4'9'' | ||
| Second Level | Playroom | 8'3'' x 8'3'' | ||
| Second Level | Recreation Room | 26'4'' x 31'3'' | ||
| Second Level | 4pc Bathroom | 8'2'' x 13'11'' | ||
| Second Level | Bedroom | 11'3'' x 15' | ||
| Second Level | Bedroom | 10'5'' x 13'4'' | ||
| Second Level | Bedroom | 14'7'' x 17'7'' | ||
| Basement | Workshop | 9'10'' x 16'1'' | ||
| Basement | Storage | 9'7'' x 10'11'' | ||
| Basement | Storage | 8'4'' x 16'7'' | ||
| Basement | Foyer | 21'7'' x 13'8'' | ||
| Main Level | 4pc Ensuite Bath | 15'9'' x 9'11'' | ||
| Main Level | Primary Bedroom | 16'5'' x 16'1'' | ||
| Main Level | Office | 16'9'' x 9'11'' | ||
| Main Level | 2pc Bathroom | 5'6'' x 3'5'' | ||
| Main Level | Foyer | 16'9'' x 14'5'' | ||
| Main Level | Laundry Room | 11'2'' x 5'9'' | ||
| Main Level | Dining Nook | 8'8'' x 9'8'' | ||
| Main Level | Kitchen | 19'2'' x 14'1'' | ||
| Main Level | Dining Room | 13'11'' x 17'5'' | ||
| Main Level | Living Room | 22'6'' x 20'7'' |
https://www.realtor.ca/real-estate/28526153/5482-silver-star-road-vernon-north-bx


