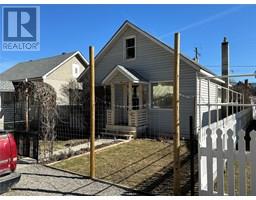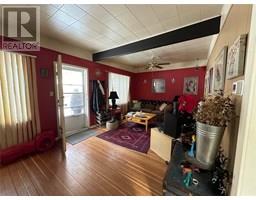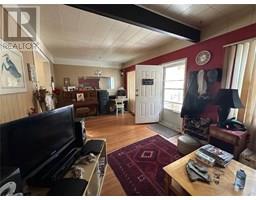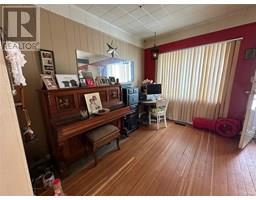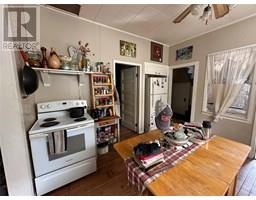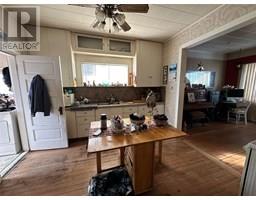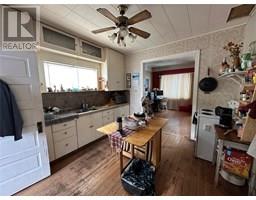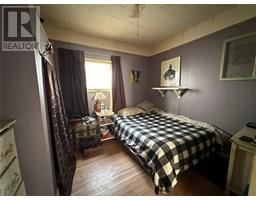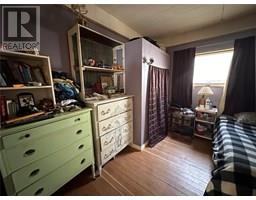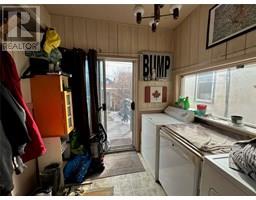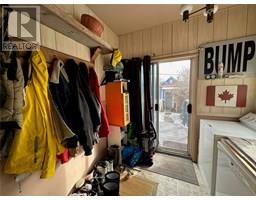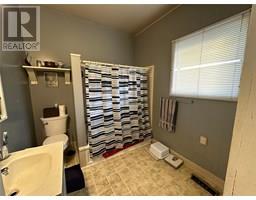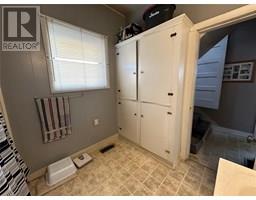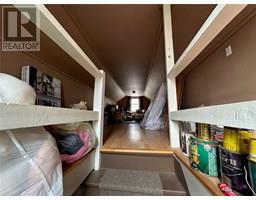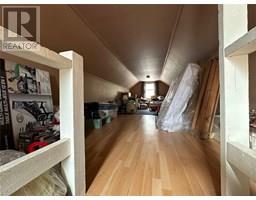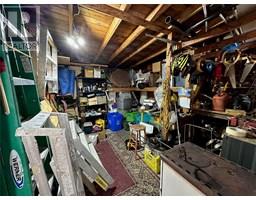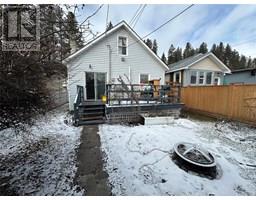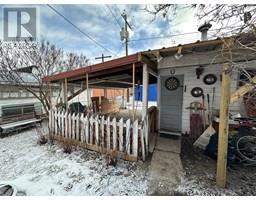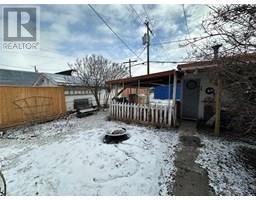246 Penryn Avenue, Princeton, British Columbia V0X 1W0 (28532491)
246 Penryn Avenue Princeton, British Columbia V0X 1W0
Interested?
Contact us for more information
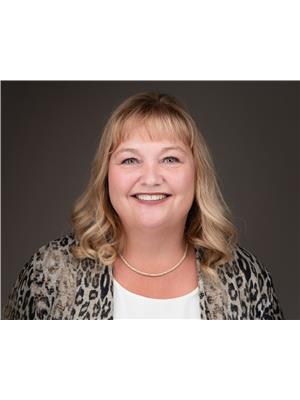
Judy Klassen
www.movetoprinceton.ca/
www.facebook.com/judyklassenrealtor
ca.linkedin.com/pub/judy-klassen/12/145/79
https://twitter.com/#!/judyklassen

224 Bridge St, Po Box 880
Princeton, British Columbia V0X 1W0
(250) 295-6977
(888) 493-6163
$270,000
Looking for comfort, convenience, and character? This cozy 2-bedroom older home is nestled in a peaceful neighborhood just minutes from all the amenities Princeton has to offer—shops, schools, parks, and more! Enjoy the privacy of a fully fenced yard, perfect for pets or a garden retreat. The home features a covered carport, easy living, and a welcoming layout with plenty of potential to make it your own. Whether you’re downsizing, investing, or buying your first home, this property offers an affordable opportunity in a great location. Don't miss your chance to own this gem—schedule your showing today! (id:26472)
Property Details
| MLS® Number | 10354097 |
| Property Type | Single Family |
| Neigbourhood | Princeton |
| Amenities Near By | Recreation, Schools, Shopping |
| Community Features | Family Oriented, Rentals Allowed |
| Features | Level Lot |
Building
| Bathroom Total | 1 |
| Bedrooms Total | 2 |
| Appliances | Refrigerator, Range - Electric |
| Basement Type | Crawl Space |
| Constructed Date | 1930 |
| Construction Style Attachment | Detached |
| Exterior Finish | Vinyl Siding |
| Flooring Type | Carpeted, Hardwood |
| Foundation Type | Preserved Wood |
| Heating Type | Forced Air, See Remarks |
| Roof Material | Asphalt Shingle |
| Roof Style | Unknown |
| Stories Total | 2 |
| Size Interior | 1106 Sqft |
| Type | House |
| Utility Water | Municipal Water |
Parking
| Covered |
Land
| Access Type | Easy Access |
| Acreage | No |
| Land Amenities | Recreation, Schools, Shopping |
| Landscape Features | Level |
| Sewer | Municipal Sewage System |
| Size Irregular | 0.07 |
| Size Total | 0.07 Ac|under 1 Acre |
| Size Total Text | 0.07 Ac|under 1 Acre |
| Zoning Type | Unknown |
Rooms
| Level | Type | Length | Width | Dimensions |
|---|---|---|---|---|
| Second Level | Bedroom | 31' x 10' | ||
| Main Level | Primary Bedroom | 12' x 11' | ||
| Main Level | Full Bathroom | Measurements not available | ||
| Main Level | Kitchen | 12' x 11' | ||
| Main Level | Living Room | 15' x 11' | ||
| Main Level | Laundry Room | 8' x 8' | ||
| Main Level | Dining Room | 11' x 9' |
https://www.realtor.ca/real-estate/28532491/246-penryn-avenue-princeton-princeton


