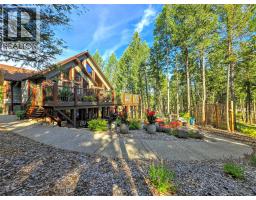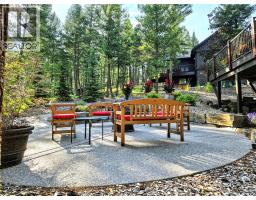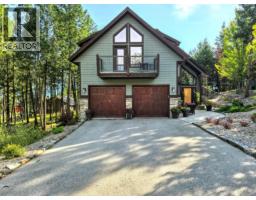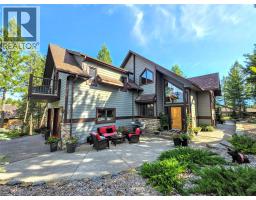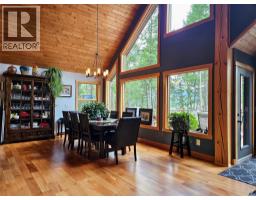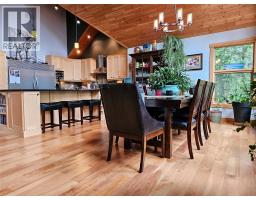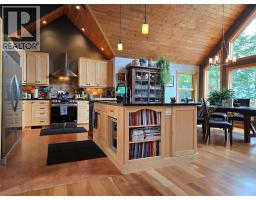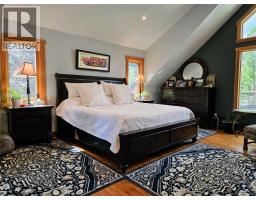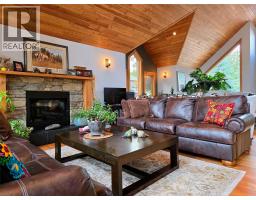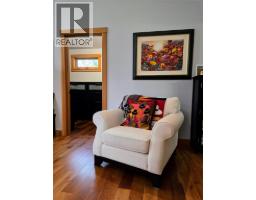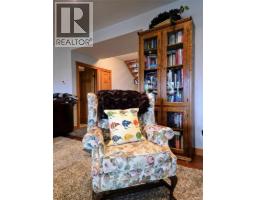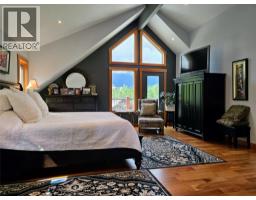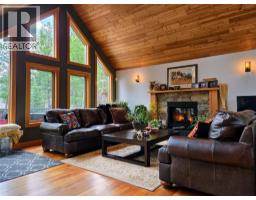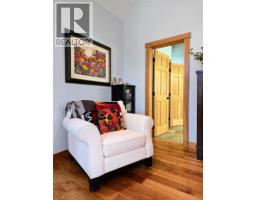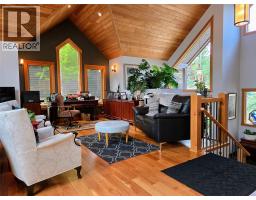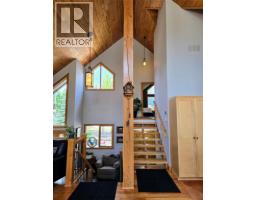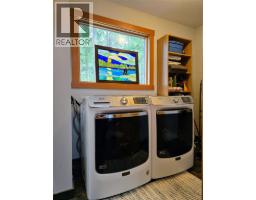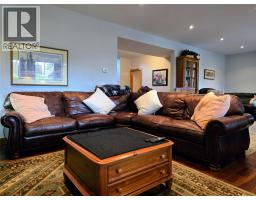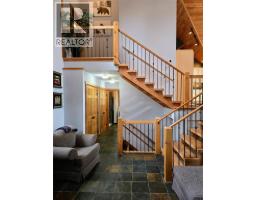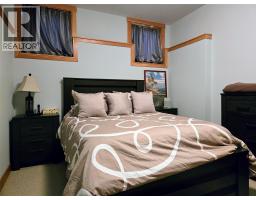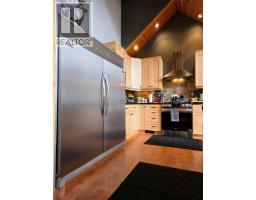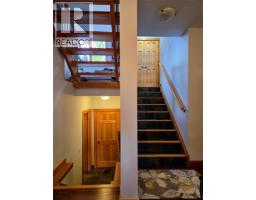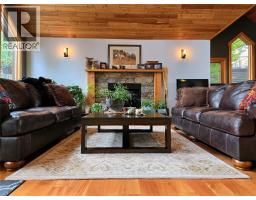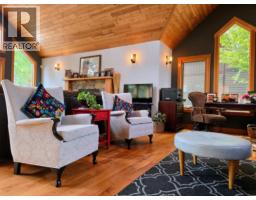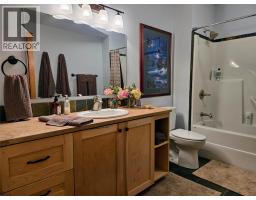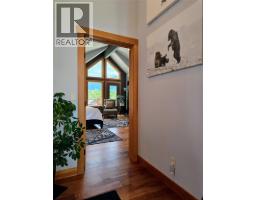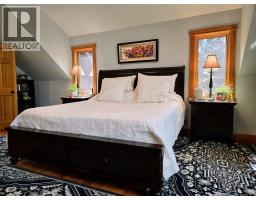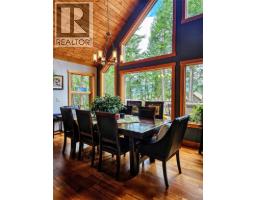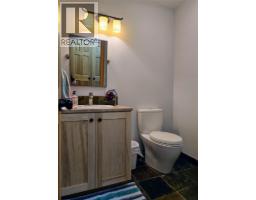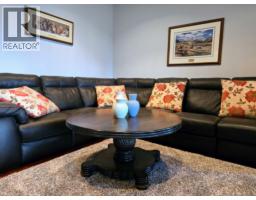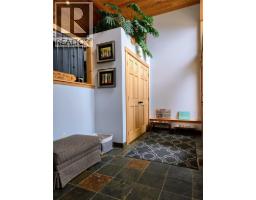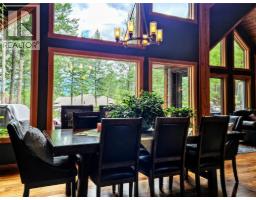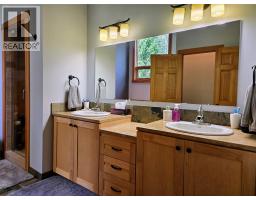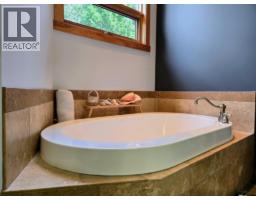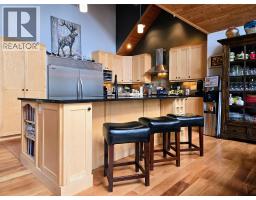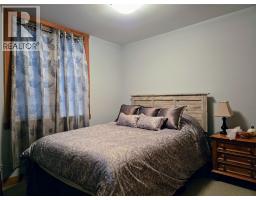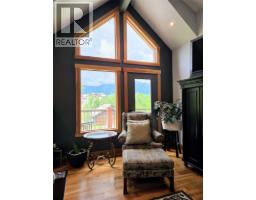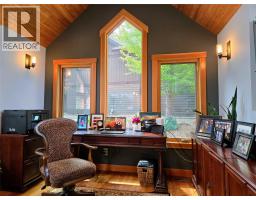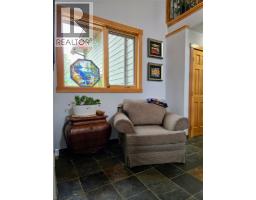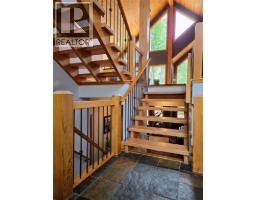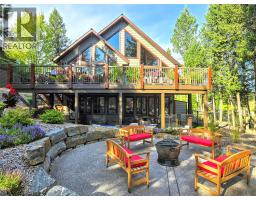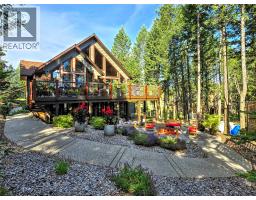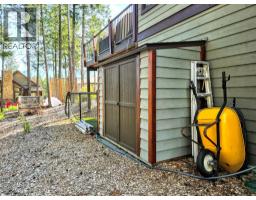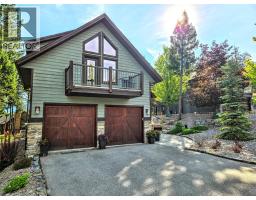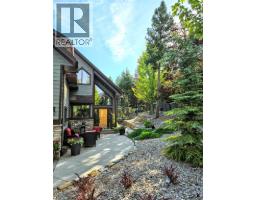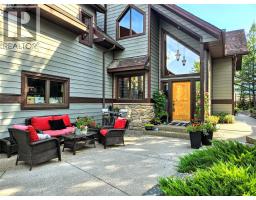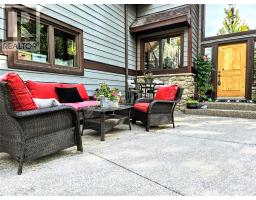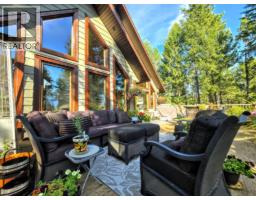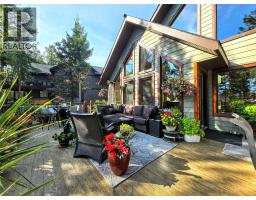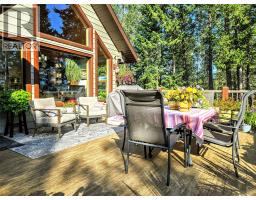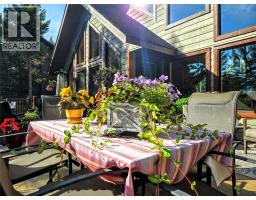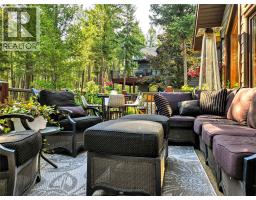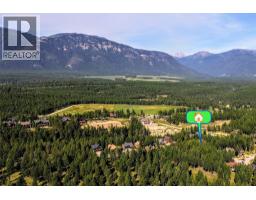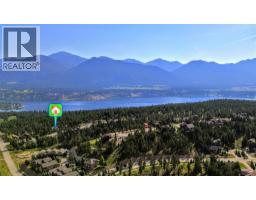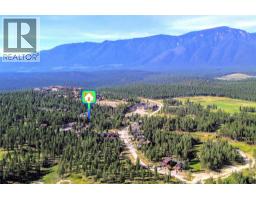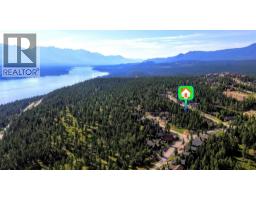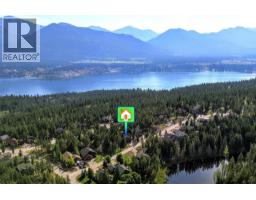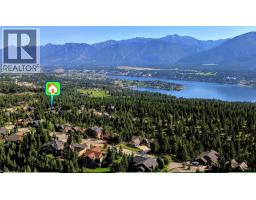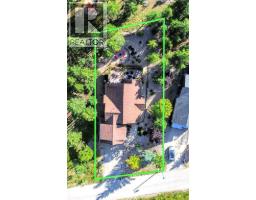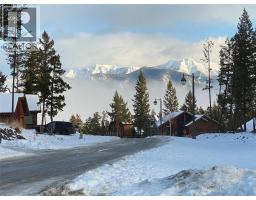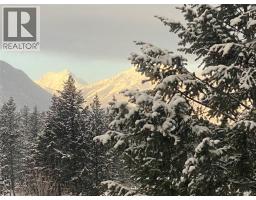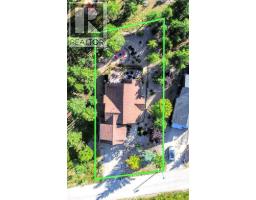2517 Cobblestone Trail, Invermere, British Columbia V0A 1K6 (28533118)
2517 Cobblestone Trail Invermere, British Columbia V0A 1K6
Interested?
Contact us for more information

Geoff Hill
Personal Real Estate Corporation
www.geoff.realtor/
tinyurl.com/lpmgqxu

2035 Panorama Drive
Panorama, British Columbia V0A 1T0
(250) 480-3000
www.fairrealty.com/
$1,399,000
Attention Discerning Buyers! This exceptional offering combines architectural grandeur and natural beauty in a meticulously cared-for home. This home blends seamlessly with the majestic mountains it was forged from, offering a lifestyle of comfort and breathtaking views. Inside you'll be captivated by soaring timbers supporting the 30-foot vaulted ceilings. The natural materials exude warmth and lasting appeal, including hardwood floors and granite countertops. The newly desgined and completed outdoor living spaces offer a seamless extension of the home's character. Enjoy the MASSIVE back deck with sun and mountain peak views, or relax on the concrete terrace with a fire pit, surrounded by thoughtful plantings. For your beloved pets, a tastefully enclosed dog run from the walkout basement provides a dedicated and secure haven. You'll also appreciate the convenience of a garden shed for all your outdoor storage needs. Ascend to the ""bird's nest"" primary suite. This sanctuary boasts a massive walk-in-closet and a luxurious 5-piece ensuite featuring an air tub. From this vantage the views are incredible, showcasing the development's namesake – Castlerock. Throughout the soaring ceilings and expansive windows flood the home with natural light. Comfort assured with in-floor heat, powered by the new boiler, a forced air furnace, and a heat pump. Truly an offering like no other - you absolutely must see this home to appreciate its many features and improvements! (id:26472)
Property Details
| MLS® Number | 10353265 |
| Property Type | Single Family |
| Neigbourhood | Invermere |
| Amenities Near By | Recreation |
| Community Features | Family Oriented, Pets Allowed |
| Features | Private Setting, Central Island, Balcony, Jacuzzi Bath-tub |
| Parking Space Total | 6 |
| View Type | Mountain View |
Building
| Bathroom Total | 3 |
| Bedrooms Total | 3 |
| Appliances | Refrigerator, Cooktop, Dishwasher, Freezer, Microwave, Oven, Washer & Dryer, Water Softener |
| Architectural Style | Contemporary, Split Level Entry |
| Basement Type | Full |
| Constructed Date | 2008 |
| Construction Style Attachment | Detached |
| Construction Style Split Level | Other |
| Cooling Type | Heat Pump |
| Exterior Finish | Wood, Wood Siding |
| Fireplace Fuel | Propane |
| Fireplace Present | Yes |
| Fireplace Total | 1 |
| Fireplace Type | Unknown |
| Flooring Type | Carpeted, Cork, Hardwood, Slate |
| Foundation Type | Insulated Concrete Forms |
| Half Bath Total | 1 |
| Heating Fuel | Other |
| Heating Type | Forced Air, Heat Pump |
| Roof Material | Asphalt Shingle |
| Roof Style | Unknown |
| Stories Total | 3 |
| Size Interior | 3411 Sqft |
| Type | House |
| Utility Water | Municipal Water |
Parking
| Additional Parking | |
| Attached Garage | 2 |
| Heated Garage |
Land
| Access Type | Easy Access |
| Acreage | No |
| Fence Type | Chain Link |
| Land Amenities | Recreation |
| Landscape Features | Landscaped |
| Sewer | Municipal Sewage System |
| Size Irregular | 0.24 |
| Size Total | 0.24 Ac|under 1 Acre |
| Size Total Text | 0.24 Ac|under 1 Acre |
| Zoning Type | Unknown |
Rooms
| Level | Type | Length | Width | Dimensions |
|---|---|---|---|---|
| Second Level | Other | 21'5'' x 5'10'' | ||
| Second Level | 5pc Ensuite Bath | 10'10'' x 10'2'' | ||
| Second Level | Primary Bedroom | 19'11'' x 15'8'' | ||
| Basement | Utility Room | 12'6'' x 10'9'' | ||
| Basement | 4pc Bathroom | 8'4'' x 6'8'' | ||
| Basement | Other | 12'5'' x 12' | ||
| Basement | Recreation Room | 16'8'' x 13'10'' | ||
| Basement | Foyer | 10'9'' x 8' | ||
| Basement | Bedroom | 12' x 10'6'' | ||
| Basement | Bedroom | 15'6'' x 10'2'' | ||
| Lower Level | Laundry Room | 11'3'' x 5'4'' | ||
| Lower Level | 2pc Bathroom | 6'4'' x 5'9'' | ||
| Lower Level | Foyer | 8'4'' x 10'6'' | ||
| Main Level | Kitchen | 14' x 11' | ||
| Main Level | Dining Room | 16'6'' x 11'4'' | ||
| Main Level | Living Room | 12'9'' x 15'8'' | ||
| Main Level | Dining Nook | 15' x 13' |
https://www.realtor.ca/real-estate/28533118/2517-cobblestone-trail-invermere-invermere


