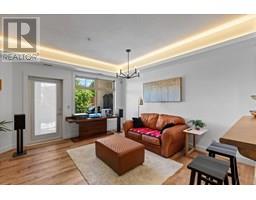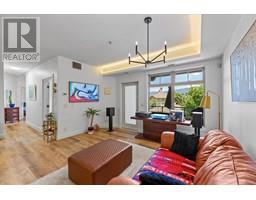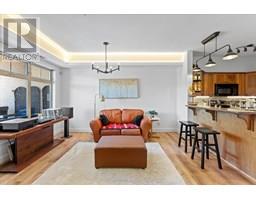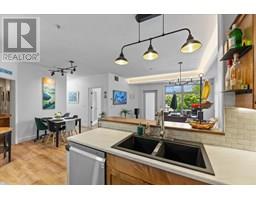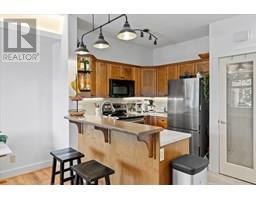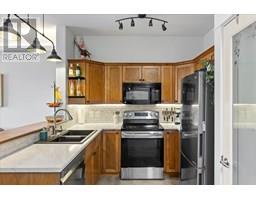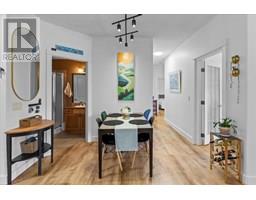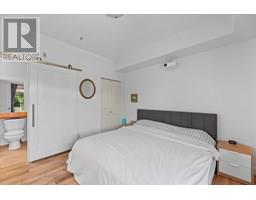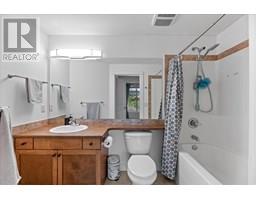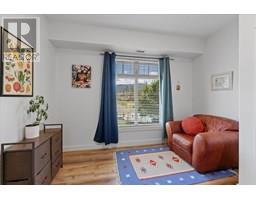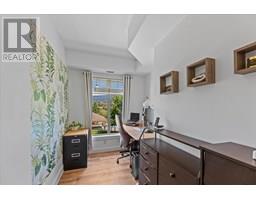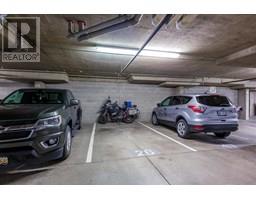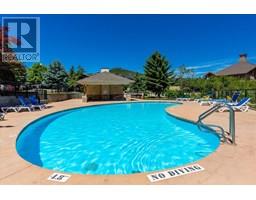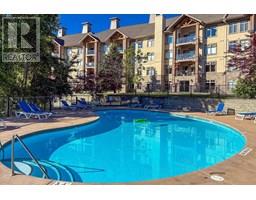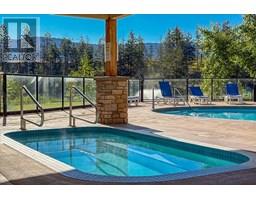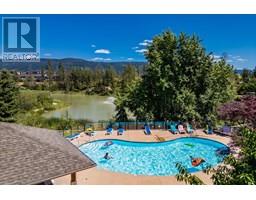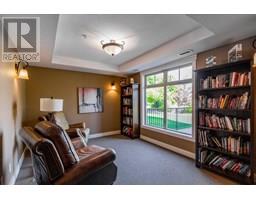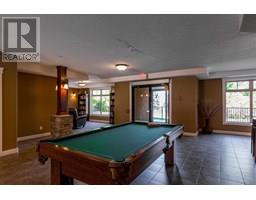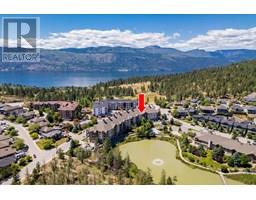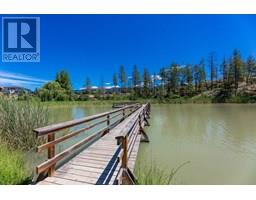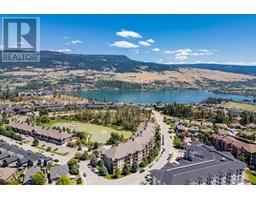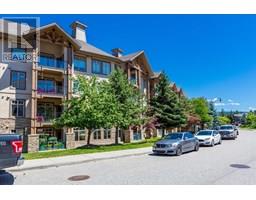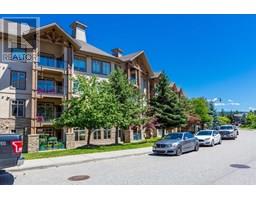2551 Shoreline Drive Unit# 204, Lake Country, British Columbia V4P 2P2 (28546422)
2551 Shoreline Drive Unit# 204 Lake Country, British Columbia V4P 2P2
Interested?
Contact us for more information

Ryan Peterson
Personal Real Estate Corporation
www.jrfamilyrealtors.com/
https://www.facebook.com/JR-Family-Realtors-170928382943844/?eid=ARBx_d8KBRcbq8T
https://www.linkedin.com/feed/
https://www.instagram.com/

#1 - 1890 Cooper Road
Kelowna, British Columbia V1Y 8B7
(250) 860-1100
(250) 860-0595
royallepagekelowna.com/
$495,000Maintenance, Reserve Fund Contributions, Ground Maintenance, Property Management, Other, See Remarks, Recreation Facilities, Waste Removal, Water
$502.11 Monthly
Maintenance, Reserve Fund Contributions, Ground Maintenance, Property Management, Other, See Remarks, Recreation Facilities, Waste Removal, Water
$502.11 MonthlyModern 2 bed, 2 bath + Den This beautiful 2 bed + den (or 3rd bedroom) home offers peaceful surroundings, modern updates, and unbeatable convenience at Lake Country's Sitara on the Pond. Enjoy an open-concept layout with a breakfast bar and seamless flow into the bright dining area and living room. Recent updates include new flooring, fresh paint, modern lighting and a new HVAC & heat pump unit—move-in ready! The private deck overlooks Pollard’s Pond (turned ice-skating rink in winter!) and the large pool—perfect for relaxing morning coffee with serene views. The primary suite offers resort-style ease with plenty of space, natural light, and ensuite access. The second bedroom is spacious with access to the second full bath. Features include in-suite laundry, central heating/cooling, 9 foot ceilings, one secure underground parking stall, an extra visitor parking spot and a storage locker. This pet- and rental-friendly complex has an outdoor pool, hot tub, gym and social room in a quiet, beautifully landscaped location with hiking trails and bird watching in your backyard. An unbeatable location: minutes from 3 lakes, highly sought-after Davidson Elementary plus 3 more schools, Turtle Bay Marina, shopping, and the famous Rail Trail for biking. Spion Kop offers panoramic hiking trails. Nearby are wineries, cafes, orchards, and local farms. Bonus: UBCO, YLW, Predator Ridge Golf Course, and Sparkling Hill Spa are just 15 minutes away. (id:26472)
Property Details
| MLS® Number | 10354201 |
| Property Type | Single Family |
| Neigbourhood | Lake Country North West |
| Community Name | Sitara on the Pond |
| Amenities Near By | Airport, Park, Recreation, Shopping |
| Community Features | Family Oriented, Recreational Facilities |
| Features | One Balcony |
| Parking Space Total | 1 |
| Pool Type | Outdoor Pool, Pool |
| Storage Type | Storage, Locker |
| Structure | Clubhouse |
| View Type | Mountain View, View Of Water, View (panoramic) |
| Water Front Type | Waterfront On Pond |
Building
| Bathroom Total | 2 |
| Bedrooms Total | 2 |
| Amenities | Clubhouse, Recreation Centre, Storage - Locker |
| Architectural Style | Ranch |
| Constructed Date | 2007 |
| Cooling Type | Central Air Conditioning, Heat Pump |
| Exterior Finish | Stucco |
| Heating Fuel | Electric |
| Heating Type | Forced Air, Heat Pump |
| Roof Material | Asphalt Shingle |
| Roof Style | Unknown |
| Stories Total | 1 |
| Size Interior | 983 Sqft |
| Type | Apartment |
| Utility Water | Municipal Water |
Parking
| Parkade | |
| Underground | 1 |
Land
| Access Type | Easy Access |
| Acreage | No |
| Land Amenities | Airport, Park, Recreation, Shopping |
| Landscape Features | Landscaped |
| Sewer | Municipal Sewage System |
| Size Total Text | Under 1 Acre |
| Surface Water | Ponds |
| Zoning Type | Unknown |
Rooms
| Level | Type | Length | Width | Dimensions |
|---|---|---|---|---|
| Main Level | 4pc Ensuite Bath | Measurements not available | ||
| Main Level | Primary Bedroom | 12'0'' x 11'3'' | ||
| Main Level | Bedroom | 10'10'' x 11'7'' | ||
| Main Level | Laundry Room | 3'5'' x 4'5'' | ||
| Main Level | Den | 10'7'' x 7'3'' | ||
| Main Level | Full Bathroom | Measurements not available | ||
| Main Level | Foyer | 4'5'' x 5'2'' | ||
| Main Level | Dining Room | 9'4'' x 10'11'' | ||
| Main Level | Living Room | 14'2'' x 13'8'' | ||
| Main Level | Kitchen | 9'10'' x 9'1'' |


