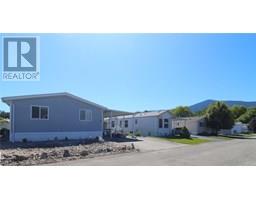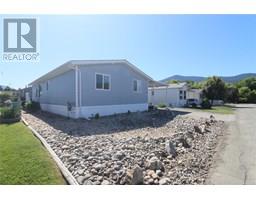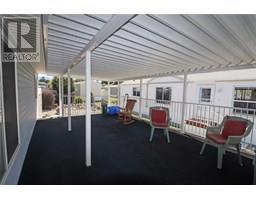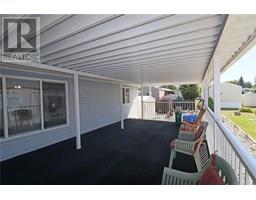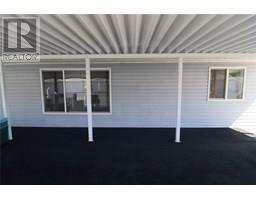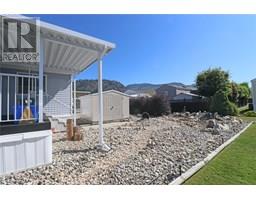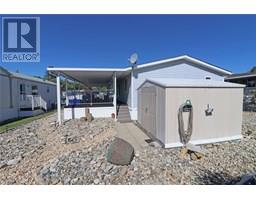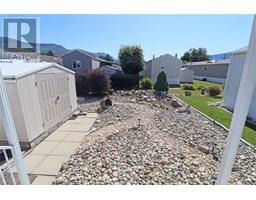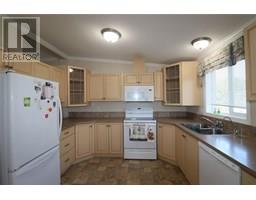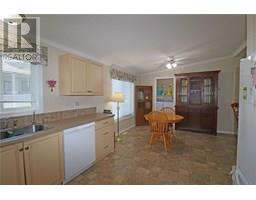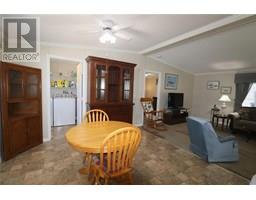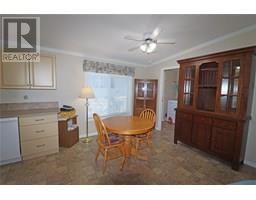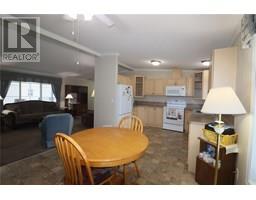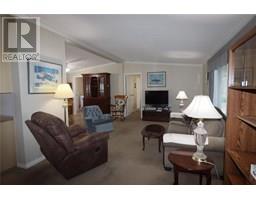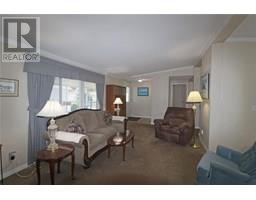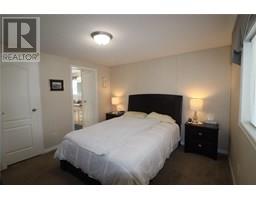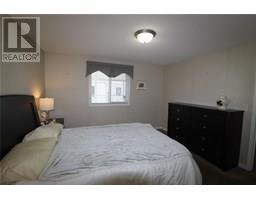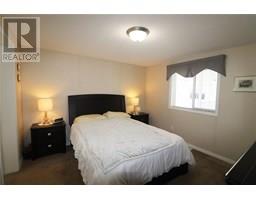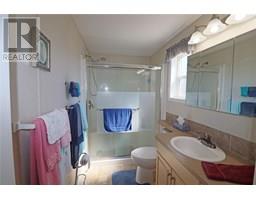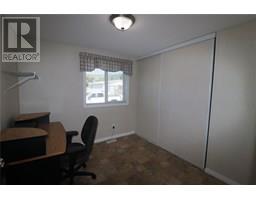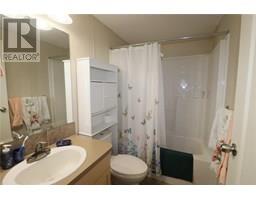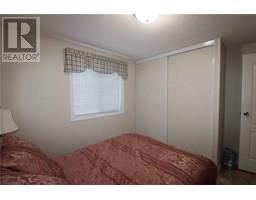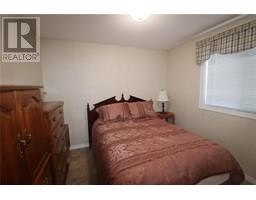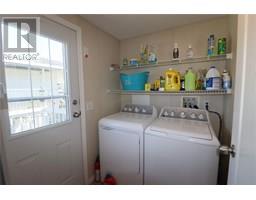7225 Boundary Drive Unit# 32, Grand Forks, British Columbia V0H 1H0 (28552428)
7225 Boundary Drive Unit# 32 Grand Forks, British Columbia V0H 1H0
Interested?
Contact us for more information
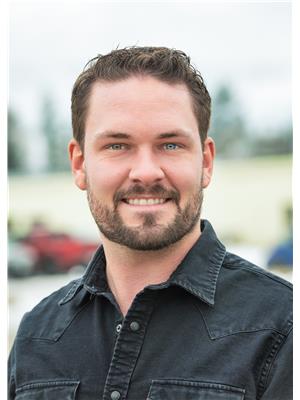
Logan Melville
Personal Real Estate Corporation
www.liveingrandforks.com/
272 Central Avenue
Grand Forks, British Columbia V0H 1H0
(250) 442-2711
$289,000Maintenance, Pad Rental
$380 Monthly
Maintenance, Pad Rental
$380 MonthlyBeautiful 3 bed, 2 bath double wide home located in the sunny Triangle Gardens Mobile Home park. Built in 2006, this well-maintained home features a new roof, newer appliances, and updated light fixtures. Enjoy the convenience of a large carport with a covered deck, perfect for outdoor gatherings. The low maintenance landscaping includes a garden shed for storage. Don't miss the opportunity to own this cozy and updated home in a desirable community. Call your agent to view today! (id:26472)
Property Details
| MLS® Number | 10354576 |
| Property Type | Single Family |
| Neigbourhood | Grand Forks |
| Amenities Near By | Golf Nearby, Park, Recreation, Shopping, Ski Area |
| Community Features | Adult Oriented, Seniors Oriented |
| Parking Space Total | 1 |
| View Type | Mountain View, Valley View |
Building
| Bathroom Total | 2 |
| Bedrooms Total | 3 |
| Appliances | Refrigerator, Dishwasher, Dryer, Range - Electric, Microwave, Washer |
| Constructed Date | 2006 |
| Cooling Type | Central Air Conditioning |
| Exterior Finish | Vinyl Siding |
| Flooring Type | Linoleum |
| Heating Type | Forced Air, See Remarks |
| Roof Material | Asphalt Shingle |
| Roof Style | Unknown |
| Stories Total | 1 |
| Size Interior | 1152 Sqft |
| Type | Manufactured Home |
| Utility Water | Municipal Water |
Parking
| Carport |
Land
| Access Type | Easy Access |
| Acreage | No |
| Land Amenities | Golf Nearby, Park, Recreation, Shopping, Ski Area |
| Landscape Features | Landscaped |
| Sewer | Municipal Sewage System |
| Size Total Text | Under 1 Acre |
Rooms
| Level | Type | Length | Width | Dimensions |
|---|---|---|---|---|
| Main Level | Utility Room | 7'0'' x 8'0'' | ||
| Main Level | Full Bathroom | Measurements not available | ||
| Main Level | Bedroom | 8'0'' x 10'0'' | ||
| Main Level | Bedroom | 10'0'' x 12'0'' | ||
| Main Level | Full Ensuite Bathroom | Measurements not available | ||
| Main Level | Primary Bedroom | 12'0'' x 12'0'' | ||
| Main Level | Kitchen | 8'0'' x 12'0'' | ||
| Main Level | Dining Room | 12'0'' x 12'0'' | ||
| Main Level | Living Room | 12'0'' x 25'0'' |
https://www.realtor.ca/real-estate/28552428/7225-boundary-drive-unit-32-grand-forks-grand-forks


