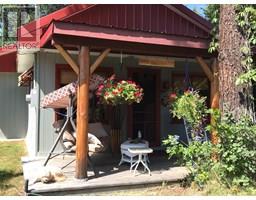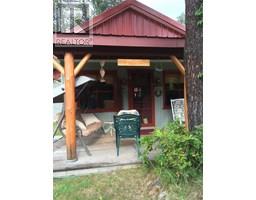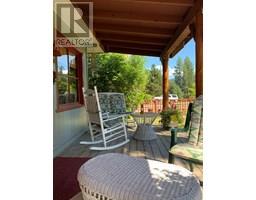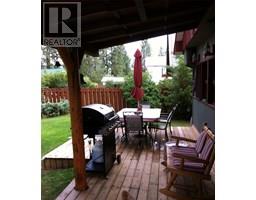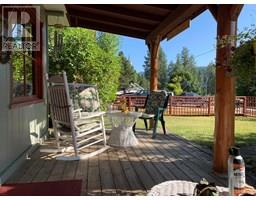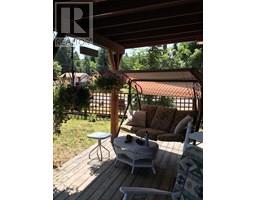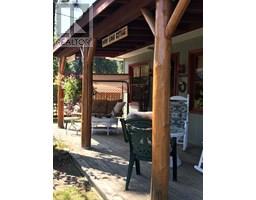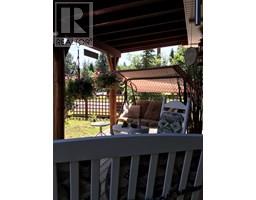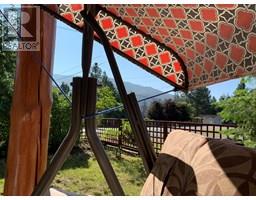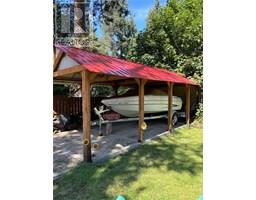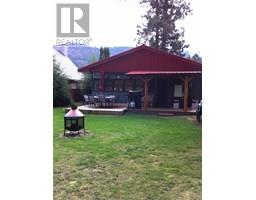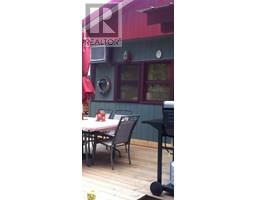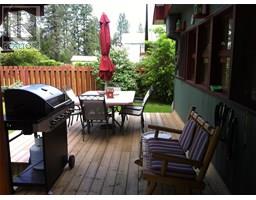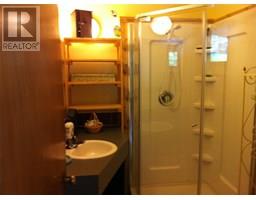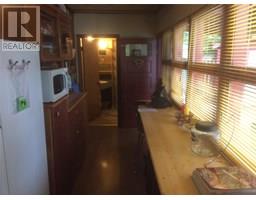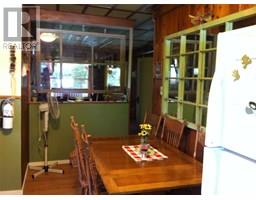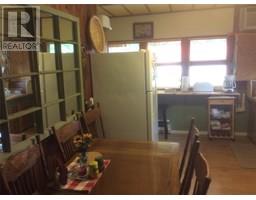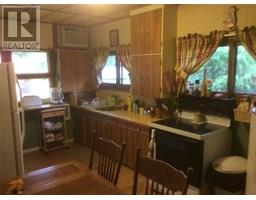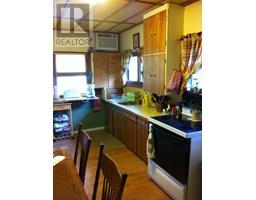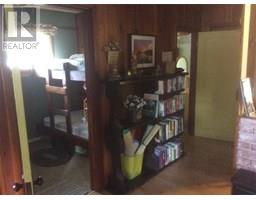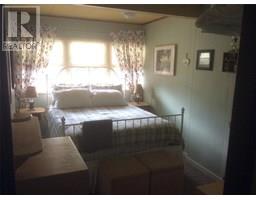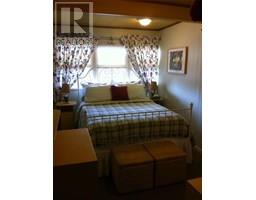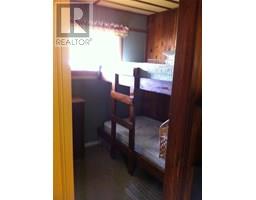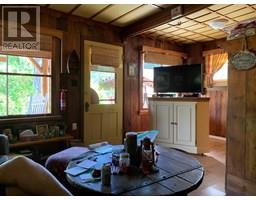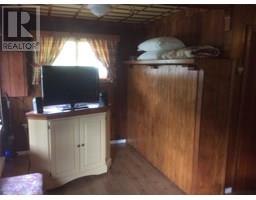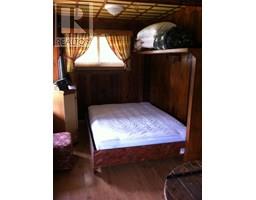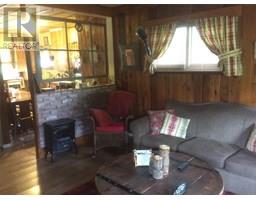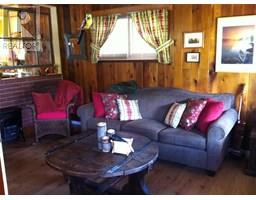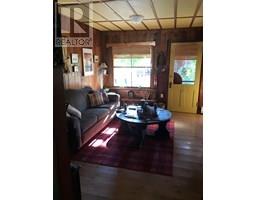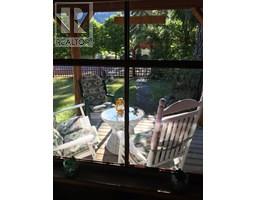1581 Neimi Road, Christina Lake, British Columbia V0H 1E2 (28554937)
1581 Neimi Road Christina Lake, British Columbia V0H 1E2
Interested?
Contact us for more information
Erin Holowach
250-997 Seymour St
Vancouver, British Columbia V6B 3M1
(877) 888-3131
$337,000
Charming and Sunny Cottage on Spacious Fenced Lot. Full of natural light, and sits on a large, fully fenced lot. 3 Sleeping Areas: 1 queen-size bedroom, 1 bedroom with built-in bunk beds, and a queen-size Murphy bed in the living area. Heated with electric baseboards and this home also includes a 3-piece bathroom with a shower, and a window A/C unit. Kitchen comes with a stove, fridge, microwave, and dishwasher. All window coverings included. Relax on east-facing covered porch with mountain views, and on the partially covered west-facing backyard deck. 2 sheds provide ample storage, one with a washing machine, and parking area for your car or boat. It’s walking distance to the Provincial beach, school, playground, tennis/pickleball courts, and local amenities. This delightful cottage offers comfort, convenience, and beautiful surroundings. (id:26472)
Property Details
| MLS® Number | 10354054 |
| Property Type | Recreational |
| Neigbourhood | Christina Lake |
| Amenities Near By | Golf Nearby, Park, Recreation, Schools, Shopping, Ski Area |
| Community Features | Family Oriented |
| Features | Level Lot, Treed, Corner Site |
| Parking Space Total | 1 |
| View Type | Mountain View |
Building
| Bathroom Total | 1 |
| Bedrooms Total | 2 |
| Appliances | Refrigerator, Dishwasher, Oven - Electric, Range - Electric, Water Heater - Electric, Microwave, Washer |
| Architectural Style | Cottage |
| Basement Type | Crawl Space |
| Constructed Date | 1958 |
| Construction Style Attachment | Detached |
| Cooling Type | Wall Unit |
| Exterior Finish | Other |
| Fire Protection | Smoke Detector Only |
| Flooring Type | Carpeted, Laminate, Linoleum |
| Heating Fuel | Electric |
| Heating Type | Baseboard Heaters |
| Roof Material | Metal |
| Roof Style | Unknown |
| Stories Total | 1 |
| Size Interior | 732 Sqft |
| Type | House |
| Utility Water | Municipal Water |
Parking
| Covered | |
| Street | |
| R V | 1 |
Land
| Access Type | Easy Access |
| Acreage | No |
| Fence Type | Fence |
| Land Amenities | Golf Nearby, Park, Recreation, Schools, Shopping, Ski Area |
| Landscape Features | Landscaped, Level |
| Size Frontage | 50 Ft |
| Size Irregular | 0.14 |
| Size Total | 0.14 Ac|under 1 Acre |
| Size Total Text | 0.14 Ac|under 1 Acre |
| Zoning Type | Residential |
Rooms
| Level | Type | Length | Width | Dimensions |
|---|---|---|---|---|
| Main Level | Living Room | 14' x 10' | ||
| Main Level | Storage | 4'6'' x 3'6'' | ||
| Main Level | Bedroom | 8' x 7' | ||
| Main Level | Primary Bedroom | 13' x 8' | ||
| Main Level | Living Room | 7' x 7' | ||
| Main Level | 3pc Bathroom | 7' x 5'6'' | ||
| Main Level | Kitchen | 18' x 9'6'' |
Utilities
| Cable | Available |
| Sewer | Available |
| Water | Available |
https://www.realtor.ca/real-estate/28554937/1581-neimi-road-christina-lake-christina-lake


