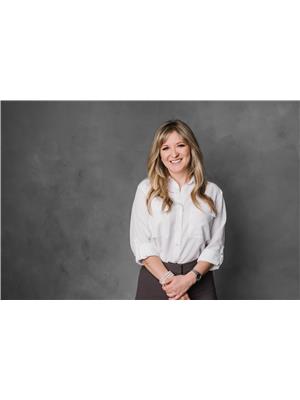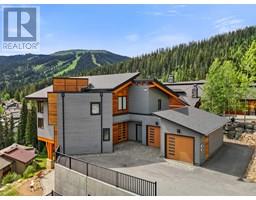4249 Bella Vista Drive, Sun Peaks, British Columbia V0E 5N0 (28558749)
4249 Bella Vista Drive Sun Peaks, British Columbia V0E 5N0
Interested?
Contact us for more information

Erin Arksey

1000 Clubhouse Dr (Lower)
Kamloops, British Columbia V2H 1T9
(833) 817-6506
www.exprealty.ca/

Blair Rota
https://www.facebook.com/BlairRotaRealtorAndAssociates/
https://www.linkedin.com/feed/

1000 Clubhouse Dr (Lower)
Kamloops, British Columbia V2H 1T9
(833) 817-6506
www.exprealty.ca/

Jarrod Semchuk

1000 Clubhouse Dr (Lower)
Kamloops, British Columbia V2H 1T9
(833) 817-6506
www.exprealty.ca/
$3,200,000Maintenance, Ground Maintenance, Property Management, Other, See Remarks
$96.90 Monthly
Maintenance, Ground Maintenance, Property Management, Other, See Remarks
$96.90 MonthlyExperience luxury mountain living in this stunning modern chalet in Sun Peaks Resort. Perched above the valley with panoramic views, this true ski-in/ski-out home offers seamless access to Morrisey and Sundance connectors. Designed for both comfort and style, the chef’s kitchen by Living Kitchens features acrylic cabinetry, quartz countertops, a Miele/Wolf appliance package, and an induction range. Towering ceilings and expansive windows flood the space with natural light and capture every breathtaking view. Radiant in-floor heating and designer fixtures elevate every detail. A double-sided fireplace anchors the living and dining areas, while a heated 2-car garage, spacious mudroom with boot warmers, and custom laundry room offer ultimate convenience. A 1929 Sun Valley chairlift adds a touch of history to the stairwell. Upstairs, the primary suite boasts vaulted ceilings, a double-sided fireplace, custom closet, and a luxurious 6-piece ensuite with steam shower. Two more bedrooms up, plus one down. Entertain with ease in the lower-level lounge featuring a wet bar, media room, and a 2-year-old Arctic Spa saltwater hot tub. Includes a 1-bedroom legal suite and large storage room. A rare offering in Canada’s second-largest ski area. All meas are approx, buyer to confirm if important. Book your private viewing today! (id:26472)
Property Details
| MLS® Number | 10354543 |
| Property Type | Single Family |
| Neigbourhood | Sun Peaks |
| Community Name | Bella Vista |
| Community Features | Pets Allowed |
| Features | Central Island, Balcony |
| Parking Space Total | 2 |
| View Type | Mountain View, View (panoramic) |
Building
| Bathroom Total | 5 |
| Bedrooms Total | 5 |
| Appliances | Refrigerator, Dishwasher, Microwave, See Remarks, Hood Fan, Washer & Dryer, Water Softener |
| Basement Type | Full |
| Constructed Date | 2013 |
| Construction Style Attachment | Detached |
| Fire Protection | Security System |
| Fireplace Fuel | Electric |
| Fireplace Present | Yes |
| Fireplace Total | 3 |
| Fireplace Type | Unknown |
| Flooring Type | Concrete, Hardwood, Tile |
| Half Bath Total | 1 |
| Heating Fuel | Other |
| Roof Material | Asphalt Shingle |
| Roof Style | Unknown |
| Stories Total | 3 |
| Size Interior | 4635 Sqft |
| Type | House |
| Utility Water | Municipal Water |
Parking
| Additional Parking | |
| Attached Garage | 2 |
Land
| Acreage | No |
| Sewer | Municipal Sewage System |
| Size Irregular | 0.2 |
| Size Total | 0.2 Ac|under 1 Acre |
| Size Total Text | 0.2 Ac|under 1 Acre |
| Zoning Type | Unknown |
Rooms
| Level | Type | Length | Width | Dimensions |
|---|---|---|---|---|
| Second Level | 6pc Ensuite Bath | Measurements not available | ||
| Second Level | 4pc Bathroom | Measurements not available | ||
| Second Level | Bedroom | 11'9'' x 10'3'' | ||
| Second Level | Bedroom | 11' x 13' | ||
| Second Level | Primary Bedroom | 26'4'' x 16'8'' | ||
| Lower Level | Media | 28'8'' x 23'1'' | ||
| Lower Level | Utility Room | 10'2'' x 8' | ||
| Lower Level | 4pc Bathroom | Measurements not available | ||
| Lower Level | Other | 15'7'' x 11'1'' | ||
| Lower Level | Living Room | 14'2'' x 11'1'' | ||
| Lower Level | Bedroom | 10'2'' x 10'7'' | ||
| Main Level | 2pc Bathroom | Measurements not available | ||
| Main Level | Family Room | 11'9'' x 16'1'' | ||
| Main Level | Foyer | 17'1'' x 8'9'' | ||
| Main Level | Living Room | 17' x 24'1'' | ||
| Main Level | Dining Room | 15'8'' x 20'9'' | ||
| Main Level | Kitchen | 18'7'' x 13'1'' |
https://www.realtor.ca/real-estate/28558749/4249-bella-vista-drive-sun-peaks-sun-peaks














































































































































































