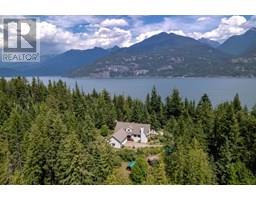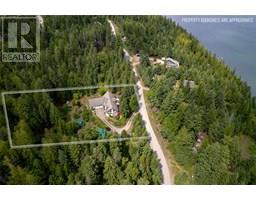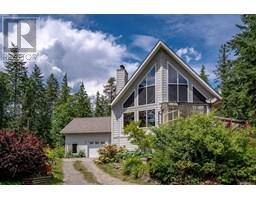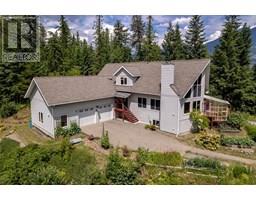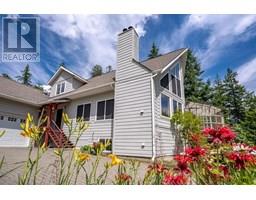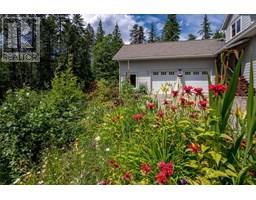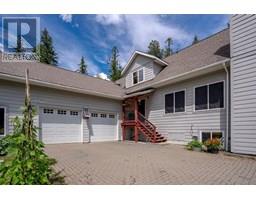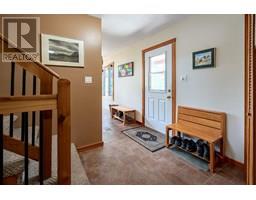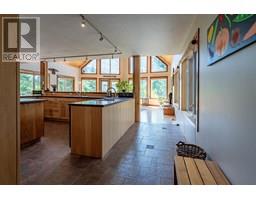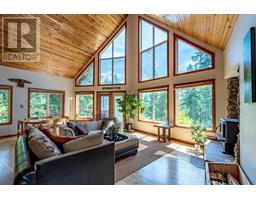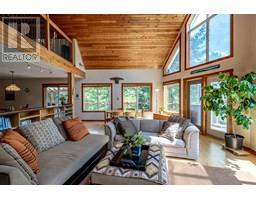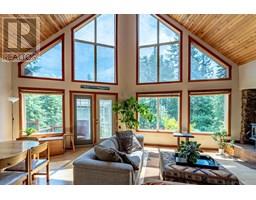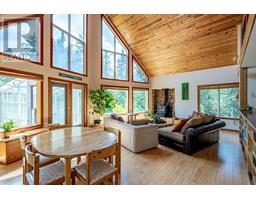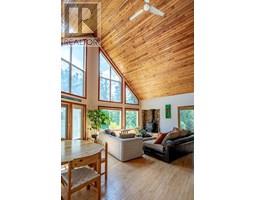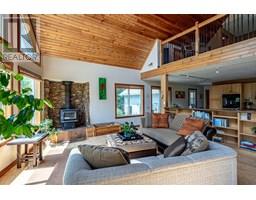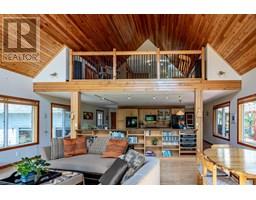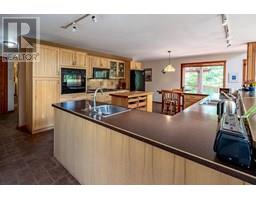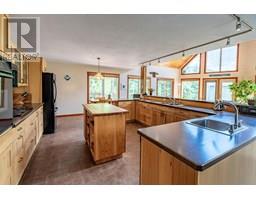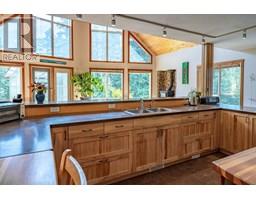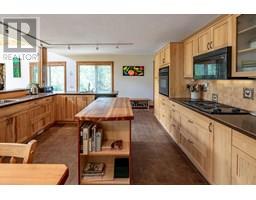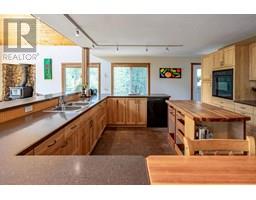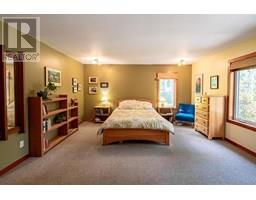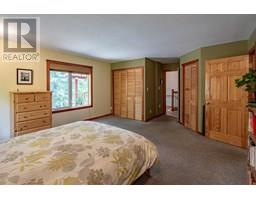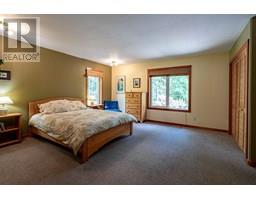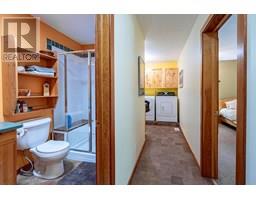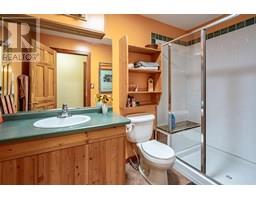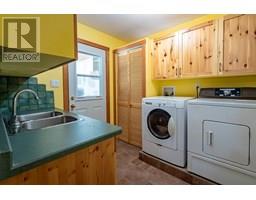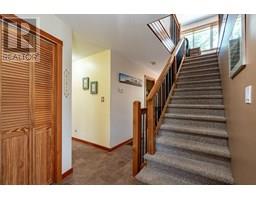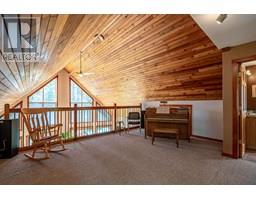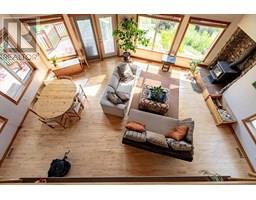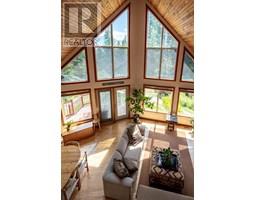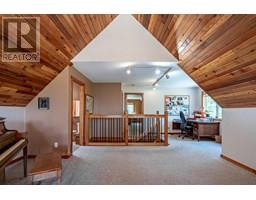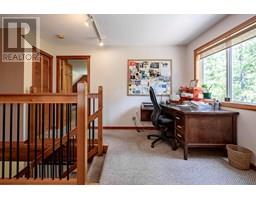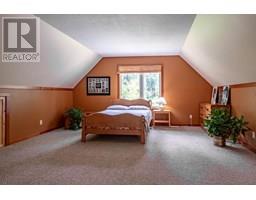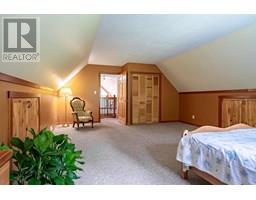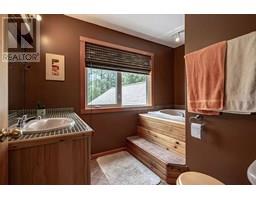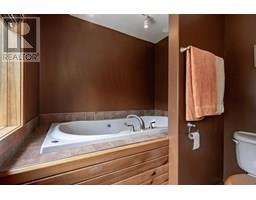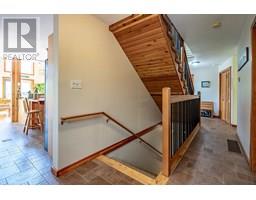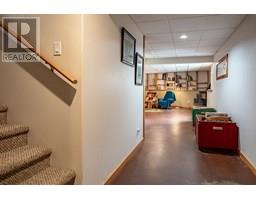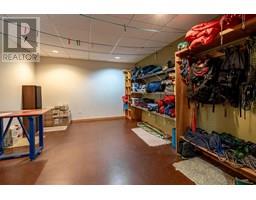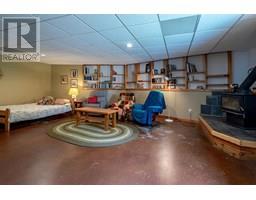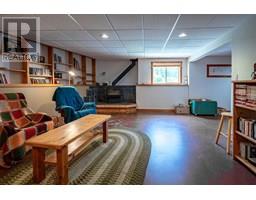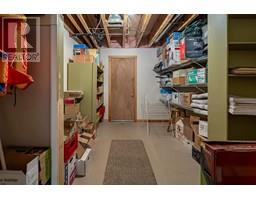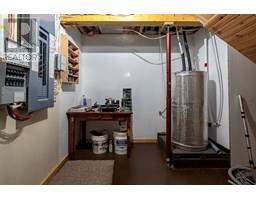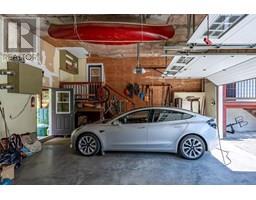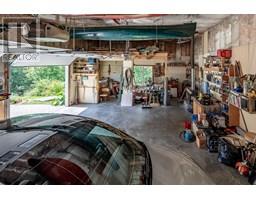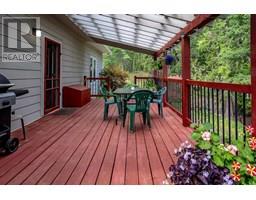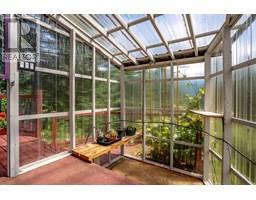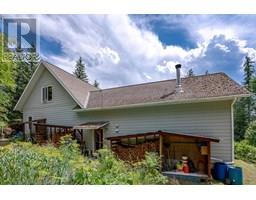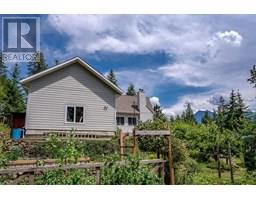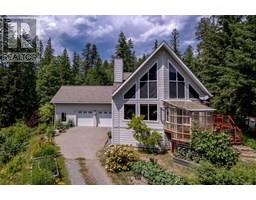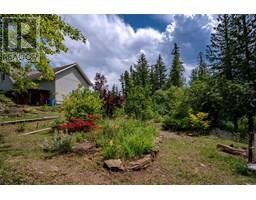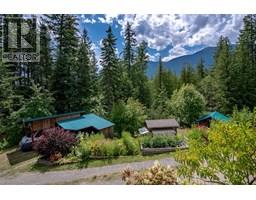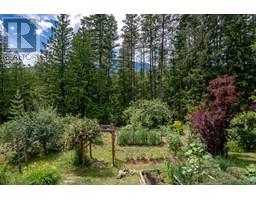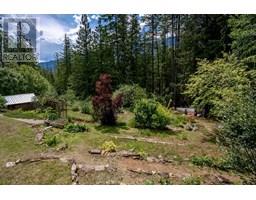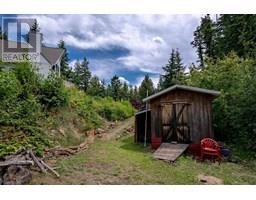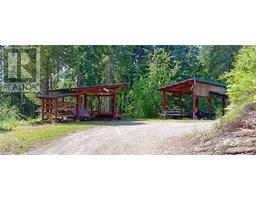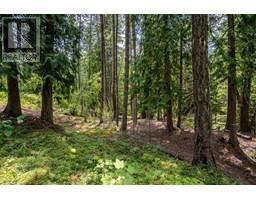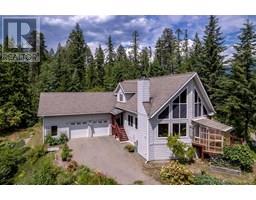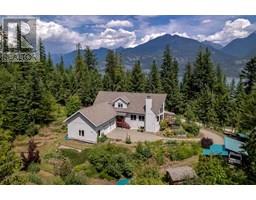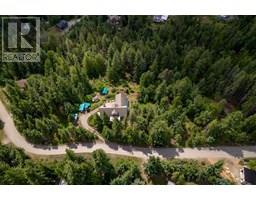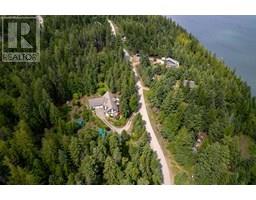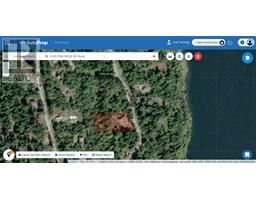6105 Pine Ridge Road, Kaslo, British Columbia V0G 1M0 (28562185)
6105 Pine Ridge Road Kaslo, British Columbia V0G 1M0
Interested?
Contact us for more information

Aga Wrobel
Personal Real Estate Corporation

593 Baker Street
Nelson, British Columbia V1L 4J1
(250) 352-3581
(250) 352-5102
$849,000
Welcome to this incredible property located at 6105 Pine Ridge Rd, situated just a few minute drive from Kaslo. First time on the market, this well-maintained home offers exceptional value, a park-like setting, and great outdoor space. Custom-built by the current owners, it features two spacious bedrooms, two bathrooms, and additional rooms for hobbies, an office & storage. The kitchen boasts custom hickory cabinets and a large island, perfect for all your culinary needs. The open-concept living and dining area features 23-ft vaulted ceilings, a cozy wood stove, and plenty of natural light. On the main floor, you'll also find the primary bedroom, a full bathroom, and a laundry room, with access to a covered deck, greenhouse, and patio. Upstairs offers a second large bedroom, bathroom with jetted tub, a spacious loft, and office area. The lower level includes a large recreation room with wood stove, equipment and utility rooms, cold storage, and an office that could become a third bedroom. The oversized, heated, double garage features 13’ ceilings, a shop, EV charging station, and extra space for kayaks and canoes. The 1.25-acre lot is mostly fenced, with covered RV parking, carports, sheds, and a fully established garden with fruit trees, perennials, and flowers - perfect for gardening enthusiasts. This property truly has it all! (id:26472)
Property Details
| MLS® Number | 10354572 |
| Property Type | Single Family |
| Neigbourhood | Balfour to Kaslo West |
| Features | Central Island, Jacuzzi Bath-tub |
| Parking Space Total | 5 |
| Storage Type | Storage Shed |
| View Type | Mountain View |
Building
| Bathroom Total | 2 |
| Bedrooms Total | 2 |
| Basement Type | Full |
| Constructed Date | 2004 |
| Construction Style Attachment | Detached |
| Cooling Type | Heat Pump |
| Exterior Finish | Other |
| Fireplace Fuel | Wood |
| Fireplace Present | Yes |
| Fireplace Total | 3 |
| Fireplace Type | Conventional |
| Flooring Type | Carpeted, Hardwood, Tile |
| Heating Fuel | Electric, Wood |
| Heating Type | Forced Air, Heat Pump, Stove |
| Roof Material | Asphalt Shingle |
| Roof Style | Unknown |
| Stories Total | 1 |
| Size Interior | 3611 Sqft |
| Type | House |
| Utility Water | Community Water User's Utility |
Parking
| See Remarks | |
| Attached Garage | 2 |
| Heated Garage | |
| Oversize |
Land
| Acreage | Yes |
| Fence Type | Fence |
| Size Irregular | 1.25 |
| Size Total | 1.25 Ac|1 - 5 Acres |
| Size Total Text | 1.25 Ac|1 - 5 Acres |
| Zoning Type | Residential |
Rooms
| Level | Type | Length | Width | Dimensions |
|---|---|---|---|---|
| Second Level | Full Bathroom | 10'7'' x 7'1'' | ||
| Second Level | Loft | 20'1'' x 12'8'' | ||
| Second Level | Office | 16'5'' x 10'11'' | ||
| Second Level | Bedroom | 19'10'' x 15'6'' | ||
| Lower Level | Other | 15'3'' x 15'0'' | ||
| Lower Level | Storage | 12'1'' x 9'8'' | ||
| Lower Level | Office | 17'9'' x 12'6'' | ||
| Lower Level | Utility Room | 12'4'' x 9'0'' | ||
| Lower Level | Recreation Room | 22'7'' x 18'0'' | ||
| Main Level | 3pc Bathroom | 5'6'' x 4'11'' | ||
| Main Level | Foyer | 6'4'' x 6'0'' | ||
| Main Level | Laundry Room | 9'9'' x 8'3'' | ||
| Main Level | Primary Bedroom | 19'10'' x 15'2'' | ||
| Main Level | Dining Room | 16'11'' x 12'6'' | ||
| Main Level | Living Room | 16'11'' x 12'9'' | ||
| Main Level | Kitchen | 25'3'' x 16'10'' |
https://www.realtor.ca/real-estate/28562185/6105-pine-ridge-road-kaslo-balfour-to-kaslo-west


