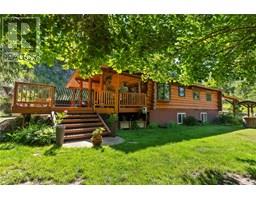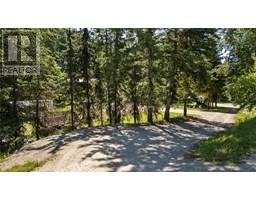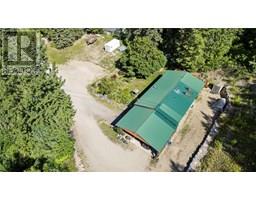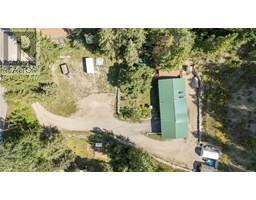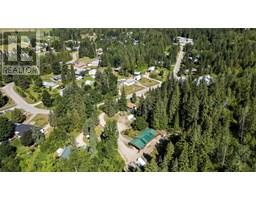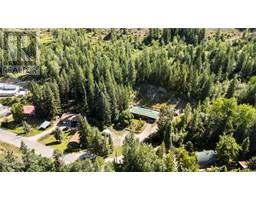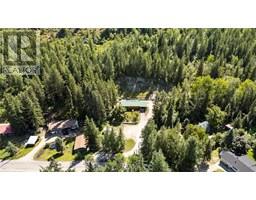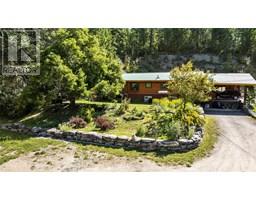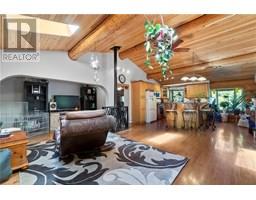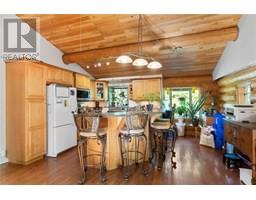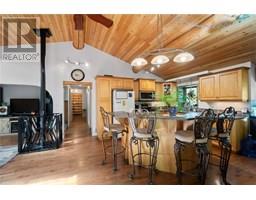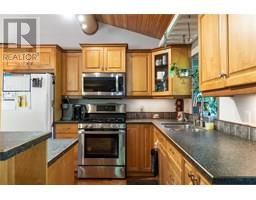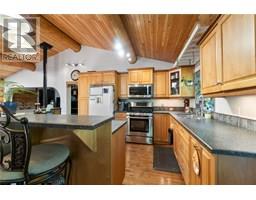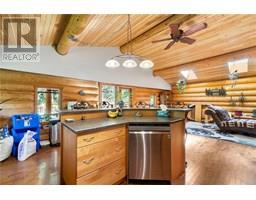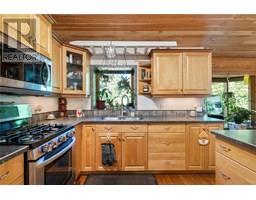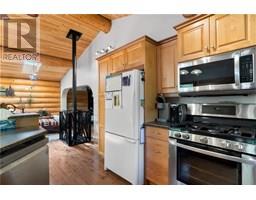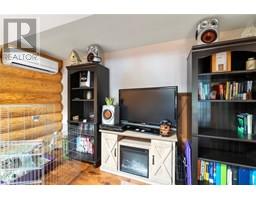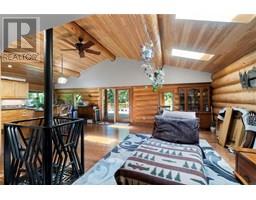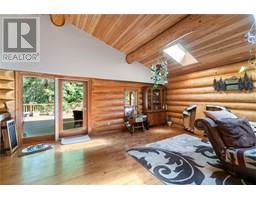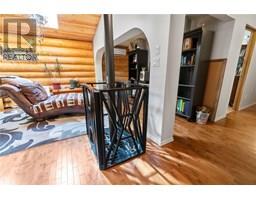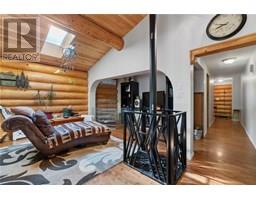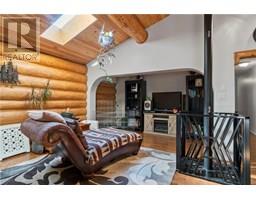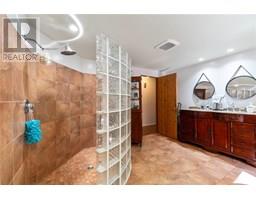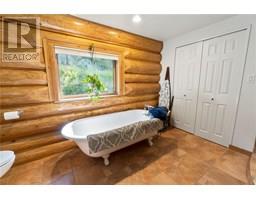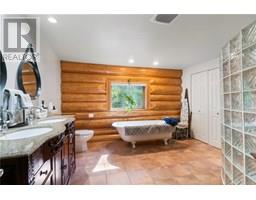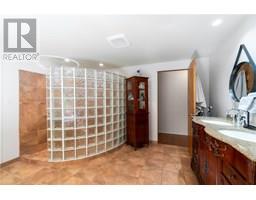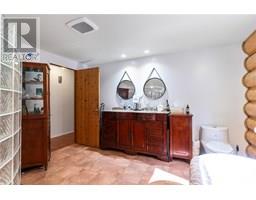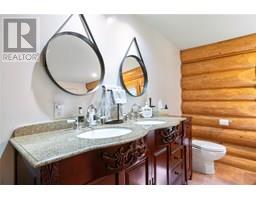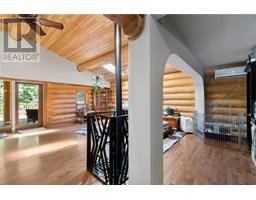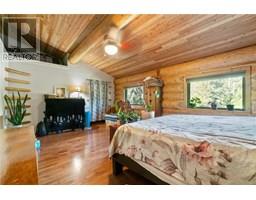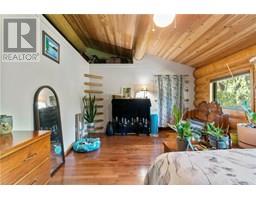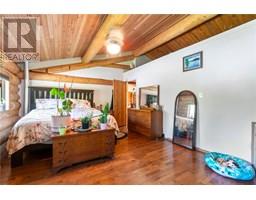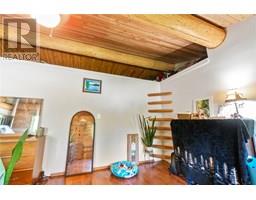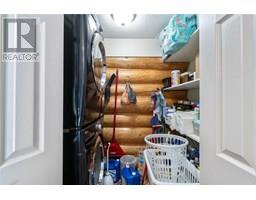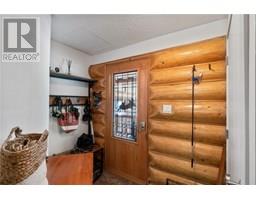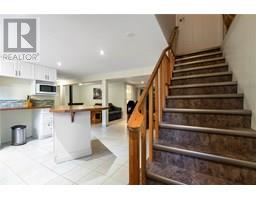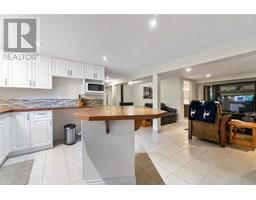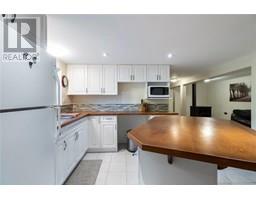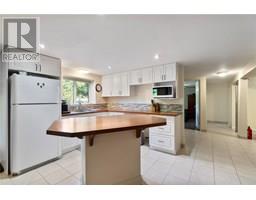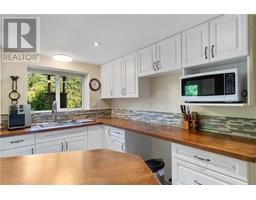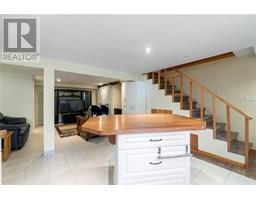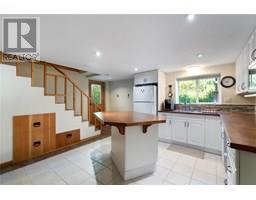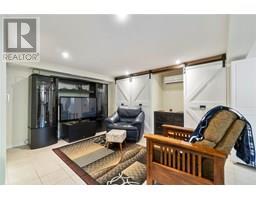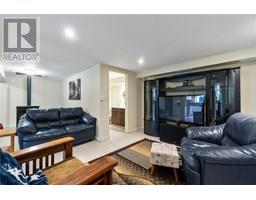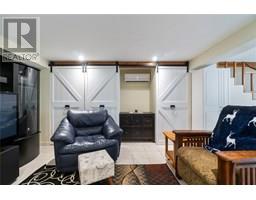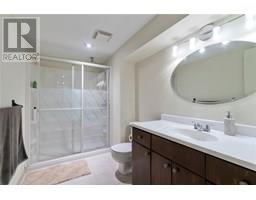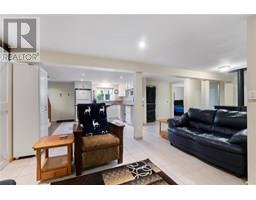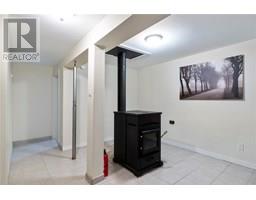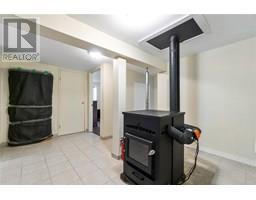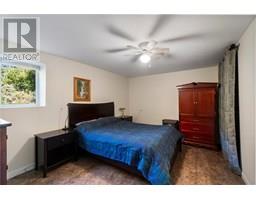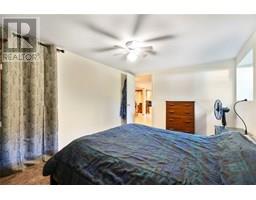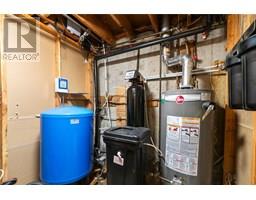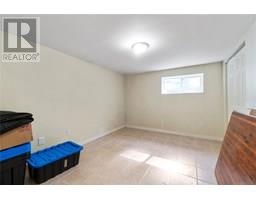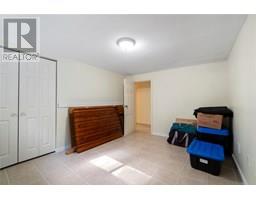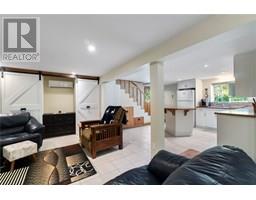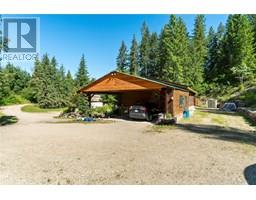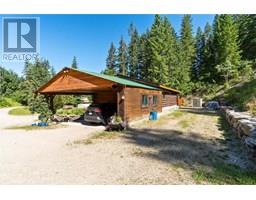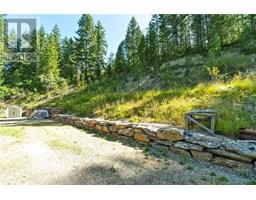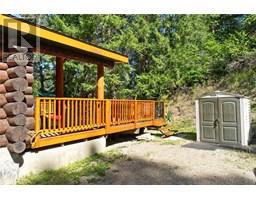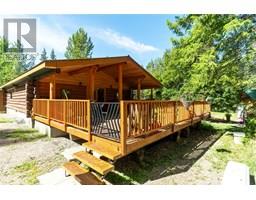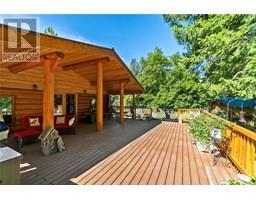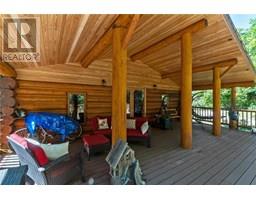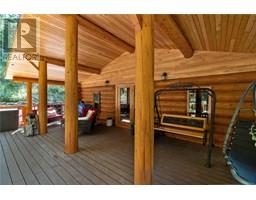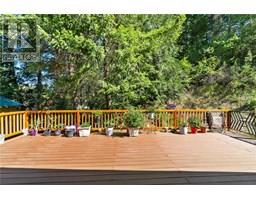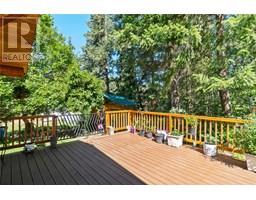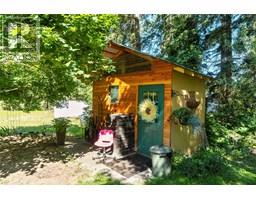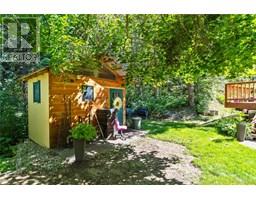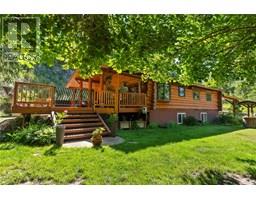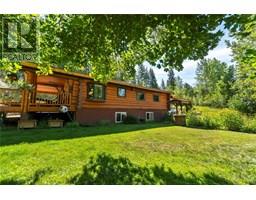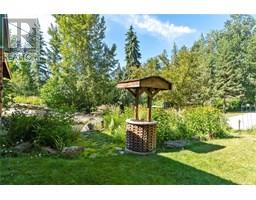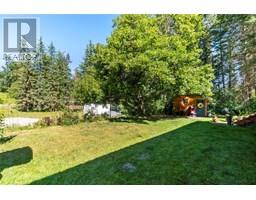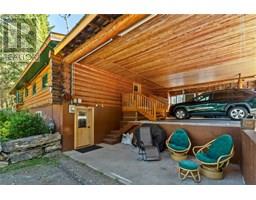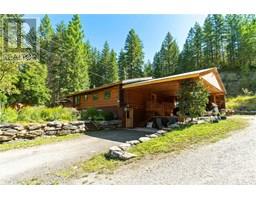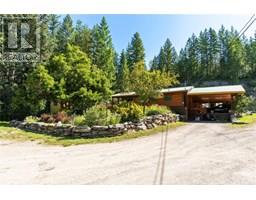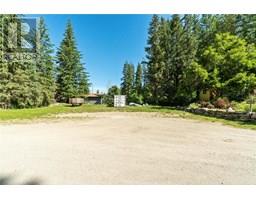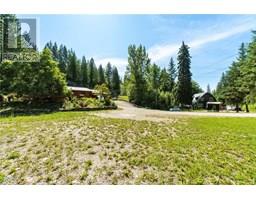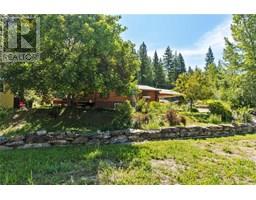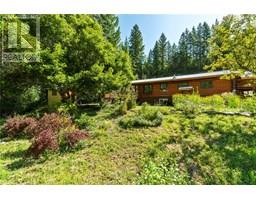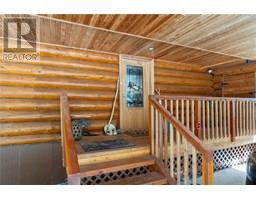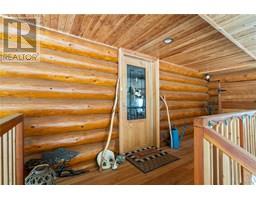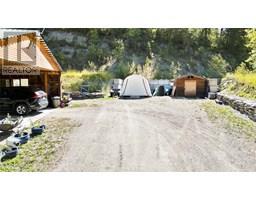6859 Ranchero Drive E, Salmon Arm, British Columbia V1E 2Y5 (28570461)
6859 Ranchero Drive E Salmon Arm, British Columbia V1E 2Y5
Interested?
Contact us for more information
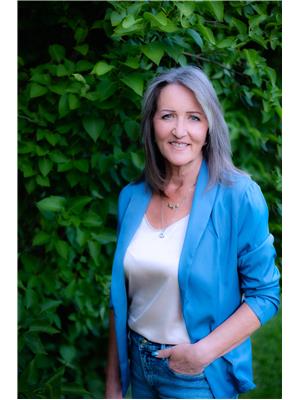
Donna Smith-Bradley
Personal Real Estate Corporation
www.donnasb.com/
826 Shuswap Ave
Chase, British Columbia V0E 1M0
(250) 679-7748
$729,000
Embrace the essence of refined rustic living in this picturesque log home set on a sprawling 1.03-acre parcel. Nestled on a secluded lot, this magnificent residence offers a harmonious blend of timeless sophistication and contemporary comforts. The pristine main level showcases a luxurious master retreat, featuring an opulent 5-piece spa-like bathroom with a freestanding tub and a deluxe walk-in shower. The luminous living space is flooded with natural light, highlighting the gourmet kitchen with its exquisite island, high-end gas range, and abundant custom cabinetry. Step outside to the grand partially covered deck, ideal for year-round enjoyment. The lower level unveils two additional bedrooms, a cozy family room, and a versatile summer kitchen, presenting an opportunity for a potential in-law suite. Graced with mature landscaping that envelops the estate in natural beauty, this property epitomizes a serene oasis. Boasting a spacious carport and ample parking, including RV/boat space, this exceptional home offers a rare fusion of seclusion, luxury, and outdoor splendor, creating an unparalleled retreat for the discerning buyer. (id:26472)
Property Details
| MLS® Number | 10354483 |
| Property Type | Single Family |
| Neigbourhood | SE Salmon Arm |
| Amenities Near By | Schools |
| Community Features | Family Oriented, Pets Allowed |
| Features | Treed, Central Island |
Building
| Bathroom Total | 2 |
| Bedrooms Total | 3 |
| Appliances | Refrigerator, Dishwasher, Range - Gas, Microwave, Washer & Dryer, Water Softener |
| Architectural Style | Log House/cabin |
| Constructed Date | 1979 |
| Construction Style Attachment | Detached |
| Cooling Type | Heat Pump |
| Fireplace Fuel | Pellet |
| Fireplace Present | Yes |
| Fireplace Total | 1 |
| Fireplace Type | Stove |
| Flooring Type | Carpeted, Hardwood, Tile |
| Heating Type | Heat Pump |
| Roof Material | Metal |
| Roof Style | Unknown |
| Stories Total | 2 |
| Size Interior | 2400 Sqft |
| Type | House |
| Utility Water | Well |
Parking
| Additional Parking | |
| Carport | |
| R V |
Land
| Acreage | Yes |
| Land Amenities | Schools |
| Landscape Features | Landscaped |
| Sewer | Septic Tank |
| Size Irregular | 1.03 |
| Size Total | 1.03 Ac|1 - 5 Acres |
| Size Total Text | 1.03 Ac|1 - 5 Acres |
| Zoning Type | Unknown |
Rooms
| Level | Type | Length | Width | Dimensions |
|---|---|---|---|---|
| Lower Level | Utility Room | 6'9'' x 7' | ||
| Lower Level | Bedroom | 14' x 10'7'' | ||
| Lower Level | Bedroom | 10'3'' x 14'4'' | ||
| Lower Level | Full Bathroom | 6' x 10'7'' | ||
| Lower Level | Family Room | 18'9'' x 27'4'' | ||
| Lower Level | Other | 13'1'' x 16' | ||
| Main Level | Laundry Room | 7' x 4'3'' | ||
| Main Level | 5pc Bathroom | 13'1'' x 13'2'' | ||
| Main Level | Primary Bedroom | 12'10'' x 18'10'' | ||
| Main Level | Dining Room | 16'6'' x 4'9'' | ||
| Main Level | Living Room | 17'8'' x 17' | ||
| Main Level | Kitchen | 11'8'' x 17' |
https://www.realtor.ca/real-estate/28570461/6859-ranchero-drive-e-salmon-arm-se-salmon-arm


