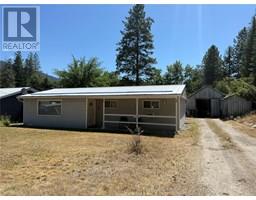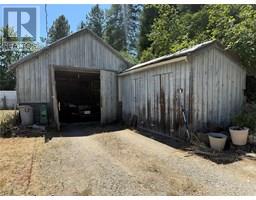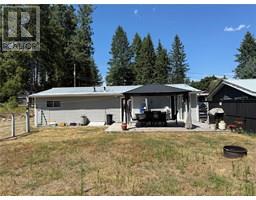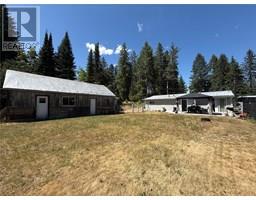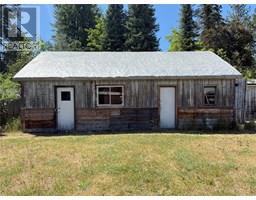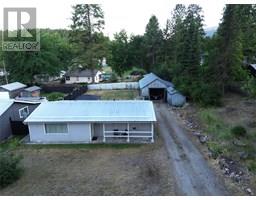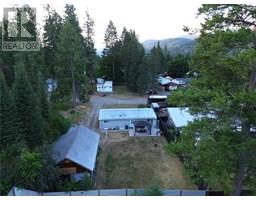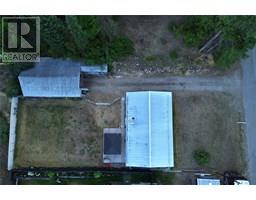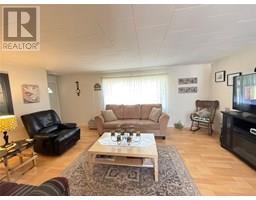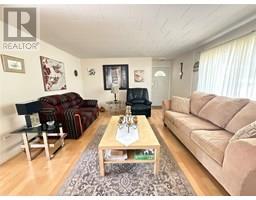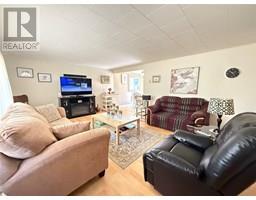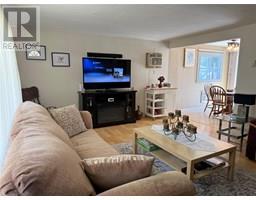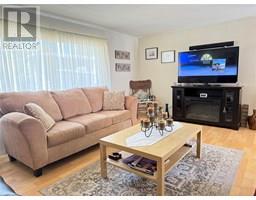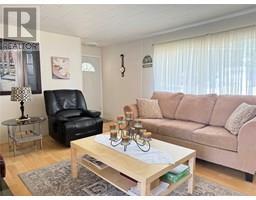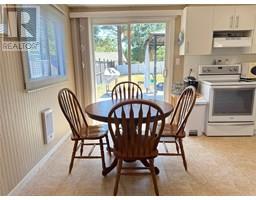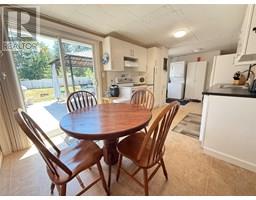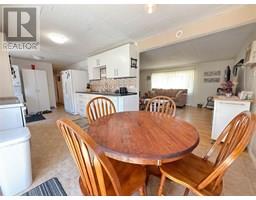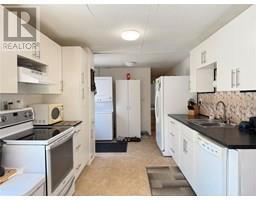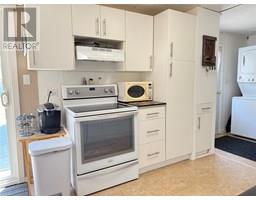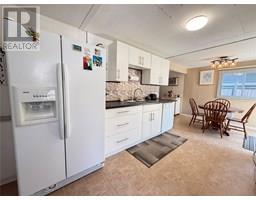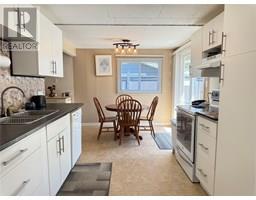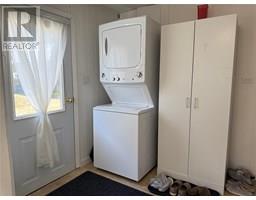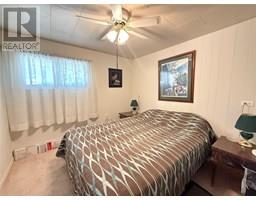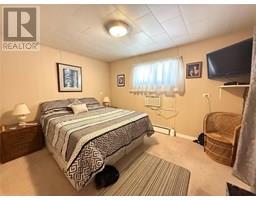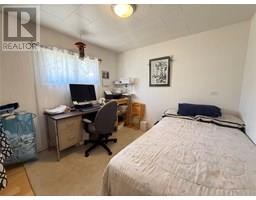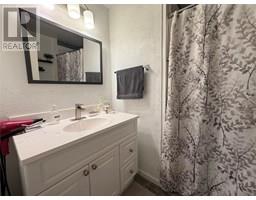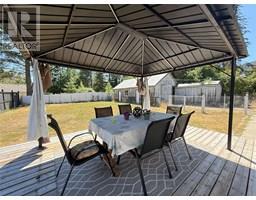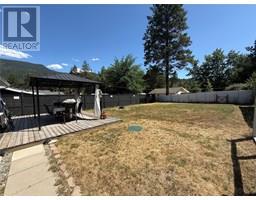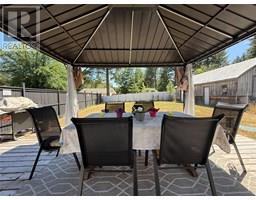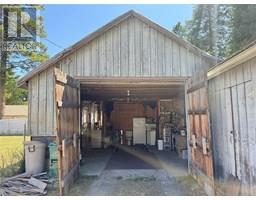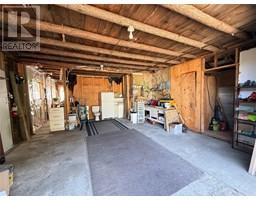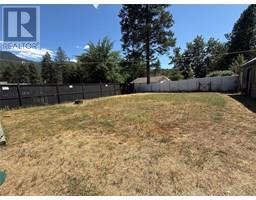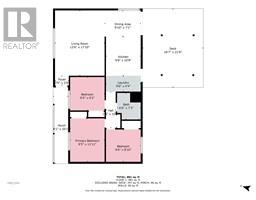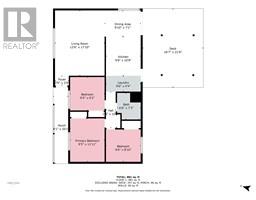1544 Burger Road, Christina Lake, British Columbia V0H 1E0 (28582978)
1544 Burger Road Christina Lake, British Columbia V0H 1E0
Interested?
Contact us for more information

Candice Becker
Personal Real Estate Corporation
https://buywithbecker.ca/
https://www.facebook.com/buywithbecker.ca
https://www.instagram.com/buywithbecker_real_estate/
272 Central Avenue
Grand Forks, British Columbia V0H 1H0
(250) 442-2711
$320,000
Located in the heart of Christina Lake, this charming one-level home is the perfect opportunity for first-time buyers, retirees looking to downsize, or investors seeking a great short-term rental or income property. With 3 bedrooms and 1 bathroom featuring a full-size stand-up shower, this home offers practical comfort and easy living. The private, fenced backyard is ideal for relaxing or entertaining, and the detached rustic garage provides covered parking, space for a workshop, and plenty of additional storage. Whether you're looking for a cozy home base or a smart investment near the lake, this property checks all the boxes! Call your Local Real Estate Agent today! (id:26472)
Property Details
| MLS® Number | 10355118 |
| Property Type | Single Family |
| Neigbourhood | Christina Lake |
| Parking Space Total | 1 |
Building
| Bathroom Total | 1 |
| Bedrooms Total | 3 |
| Appliances | Refrigerator, Dishwasher, Oven - Electric, Washer/dryer Stack-up |
| Architectural Style | Bungalow, Ranch |
| Constructed Date | 1971 |
| Construction Style Attachment | Detached |
| Cooling Type | Wall Unit, Window Air Conditioner |
| Exterior Finish | Vinyl Siding |
| Flooring Type | Carpeted, Laminate, Linoleum, Vinyl |
| Heating Fuel | Electric |
| Heating Type | Baseboard Heaters |
| Roof Material | Metal |
| Roof Style | Unknown |
| Stories Total | 1 |
| Size Interior | 935 Sqft |
| Type | House |
| Utility Water | Community Water User's Utility |
Parking
| Detached Garage | 1 |
Land
| Acreage | No |
| Sewer | Septic Tank |
| Size Irregular | 0.19 |
| Size Total | 0.19 Ac|under 1 Acre |
| Size Total Text | 0.19 Ac|under 1 Acre |
| Zoning Type | Unknown |
Rooms
| Level | Type | Length | Width | Dimensions |
|---|---|---|---|---|
| Main Level | Bedroom | 8'11'' x 9'5'' | ||
| Main Level | Primary Bedroom | 9'6'' x 11'11'' | ||
| Main Level | Full Bathroom | 6'4'' x 7'6'' | ||
| Main Level | Bedroom | 9'6'' x 9'2'' | ||
| Main Level | Kitchen | 15'2'' x 9'5'' | ||
| Main Level | Dining Room | 9'5'' x 8'1'' | ||
| Main Level | Living Room | 20'0'' x 13'6'' |
https://www.realtor.ca/real-estate/28582978/1544-burger-road-christina-lake-christina-lake


