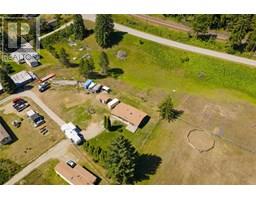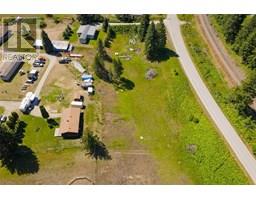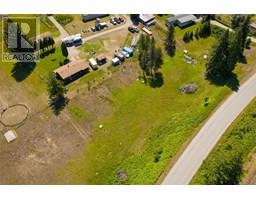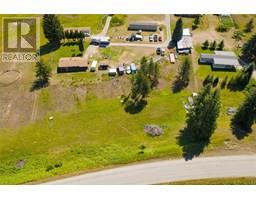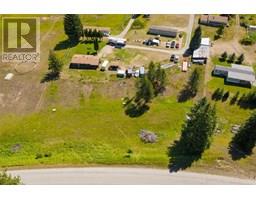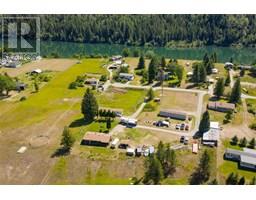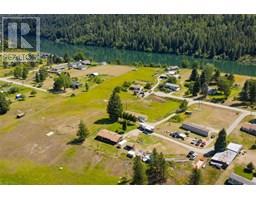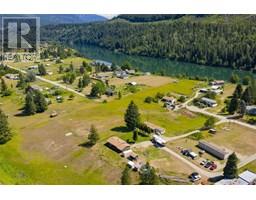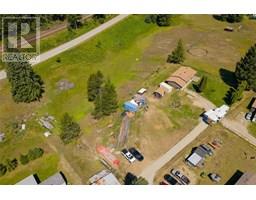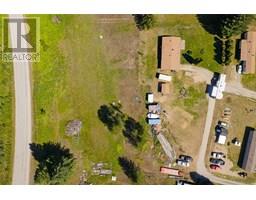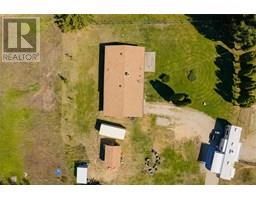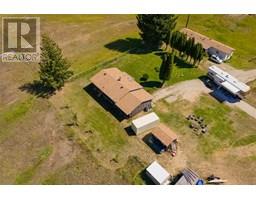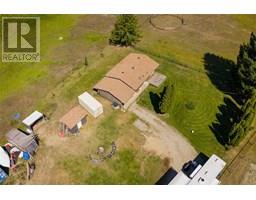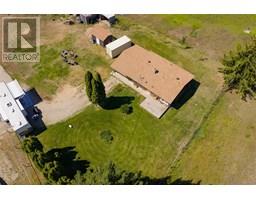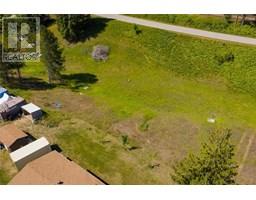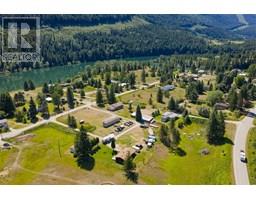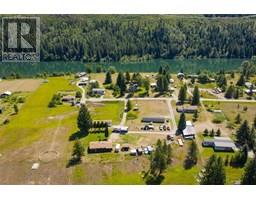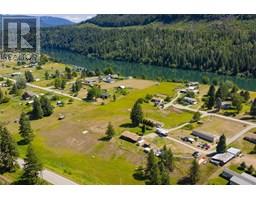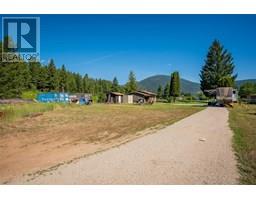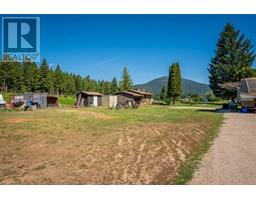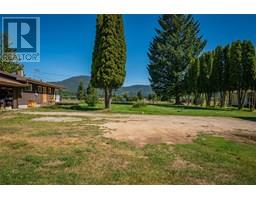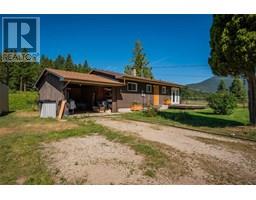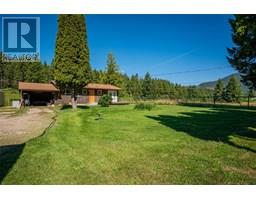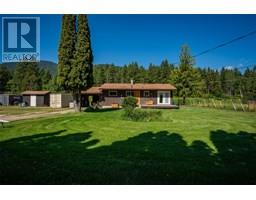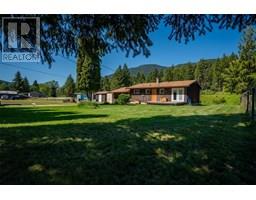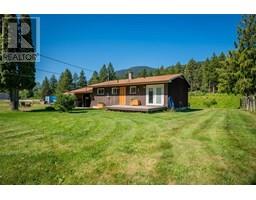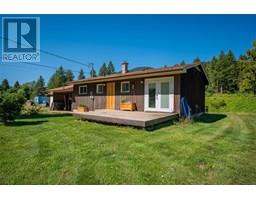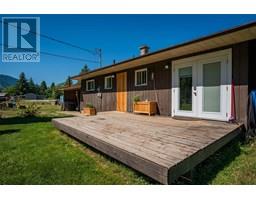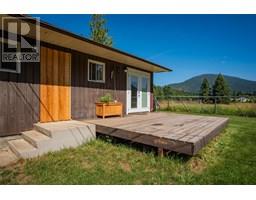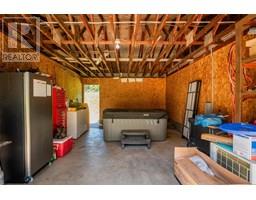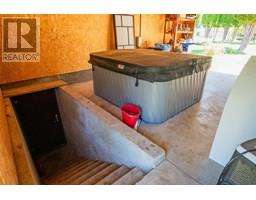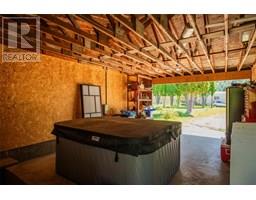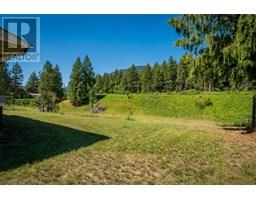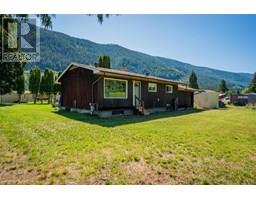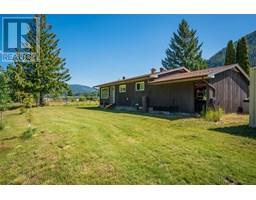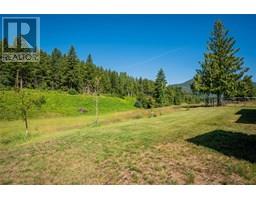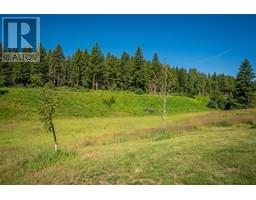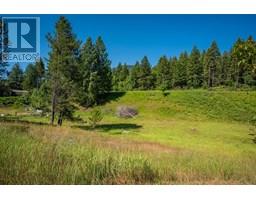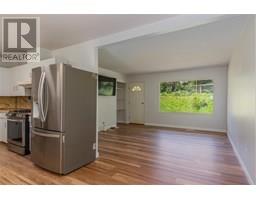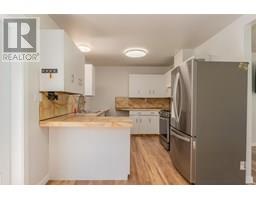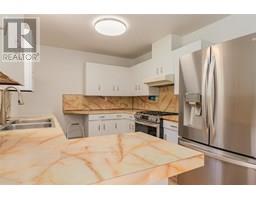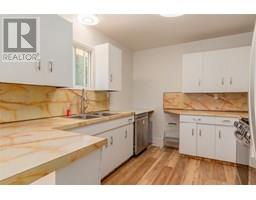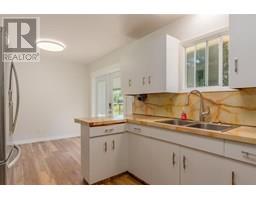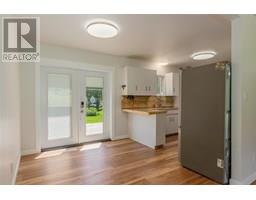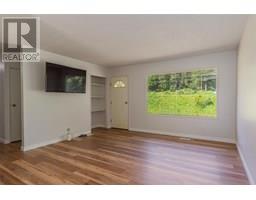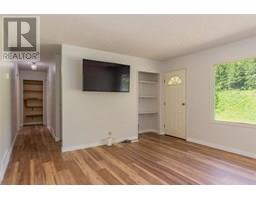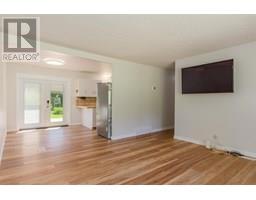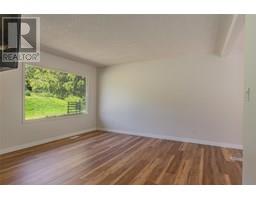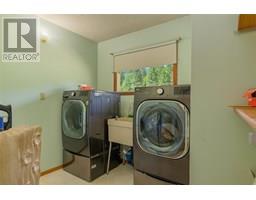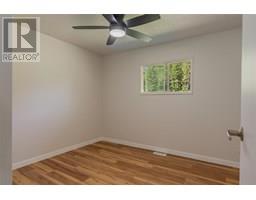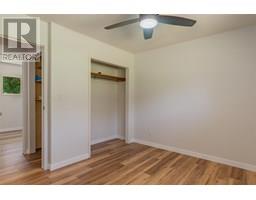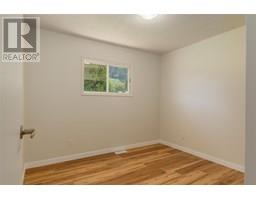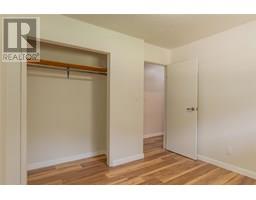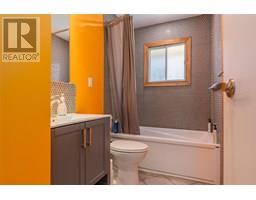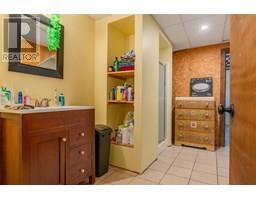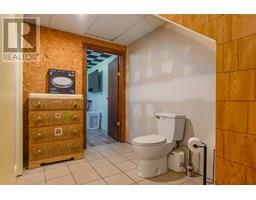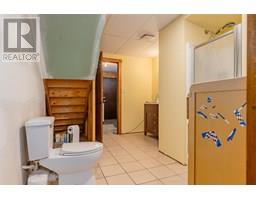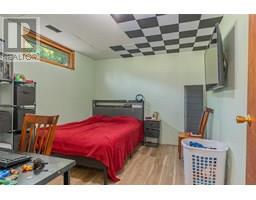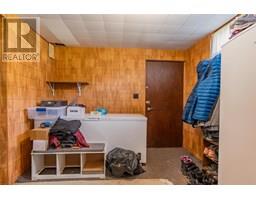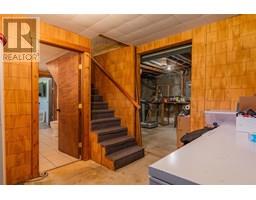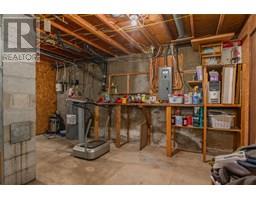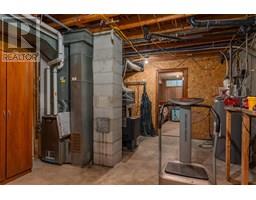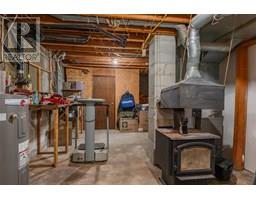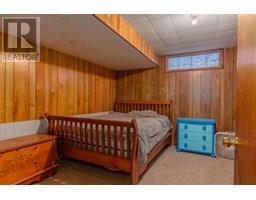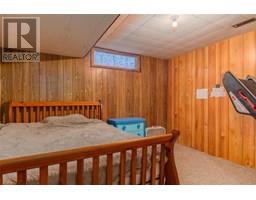2543 Alexis Road, Shoreacres, British Columbia V1N 3W3 (28614809)
2543 Alexis Road Shoreacres, British Columbia V1N 3W3
Interested?
Contact us for more information
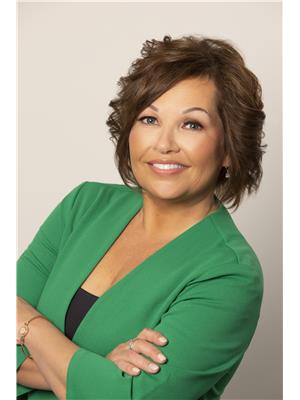
Jo-Ann Bursey

110 - 1983 Columbia Avenue
Castlegar, British Columbia V1N 2W8
(250) 549-2103
https://thebchomes.com/
$649,900
Nestled halfway between Castlegar and Nelson, this 4-bedroom, 2-bath home offers a perfect blend of comfort and versatility. Situated on approximately 0.9 acres, the property also includes an additional 0.77-acre lot, providing ample space for outdoor activities, gardening, or the potential to build an additional residence. The main floor has been recently updated, featuring brand-new flooring, fresh paint, and new trim throughout, newer furnace and stay comfortable year-round with a modern mini-split AC system, a renovated bathroom and a new well, ensuring peace of mind and low maintenance. Whether you're looking for a peaceful retreat or a versatile property with development potential, this Shoreacres home offers both. Don’t miss the opportunity to make this lovely property your new home! (id:26472)
Property Details
| MLS® Number | 10356131 |
| Property Type | Single Family |
| Neigbourhood | Nelson West/South Slocan |
Building
| Bathroom Total | 2 |
| Bedrooms Total | 4 |
| Appliances | Refrigerator, Dishwasher, Dryer, Range - Gas, Washer |
| Architectural Style | Ranch |
| Constructed Date | 1979 |
| Construction Style Attachment | Detached |
| Cooling Type | Wall Unit |
| Exterior Finish | Wood Siding |
| Heating Type | Forced Air, See Remarks |
| Roof Material | Asphalt Shingle |
| Roof Style | Unknown |
| Stories Total | 2 |
| Size Interior | 1064 Sqft |
| Type | House |
| Utility Water | Well |
Parking
| Carport |
Land
| Acreage | No |
| Sewer | Septic Tank |
| Size Irregular | 0.9 |
| Size Total | 0.9 Ac|under 1 Acre |
| Size Total Text | 0.9 Ac|under 1 Acre |
| Zoning Type | Residential |
Rooms
| Level | Type | Length | Width | Dimensions |
|---|---|---|---|---|
| Basement | Other | 5'1'' x 9'4'' | ||
| Basement | Utility Room | 18'7'' x 11'7'' | ||
| Basement | Storage | 10'2'' x 10' | ||
| Basement | Full Bathroom | 11'8'' x 9'6'' | ||
| Basement | Bedroom | 11'3'' x 12'3'' | ||
| Basement | Bedroom | 12'6'' x 10'1'' | ||
| Main Level | Full Bathroom | 9'8'' x 5' | ||
| Main Level | Laundry Room | 7'4'' x 7'5'' | ||
| Main Level | Bedroom | 10'4'' x 10'3'' | ||
| Main Level | Primary Bedroom | 10'2'' x 12'1'' | ||
| Main Level | Dining Room | 8'6'' x 10'7'' | ||
| Main Level | Living Room | 13'9'' x 13'4'' | ||
| Main Level | Kitchen | 11'7'' x 9'5'' |
https://www.realtor.ca/real-estate/28614809/2543-alexis-road-shoreacres-nelson-westsouth-slocan


