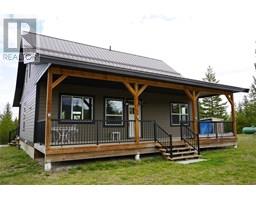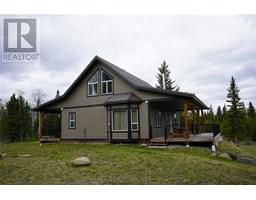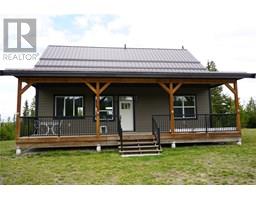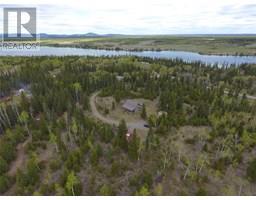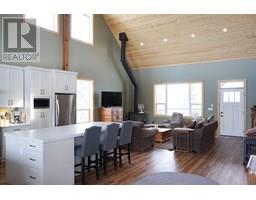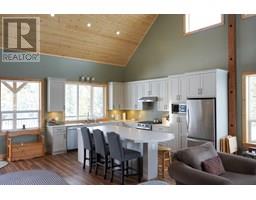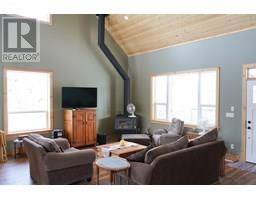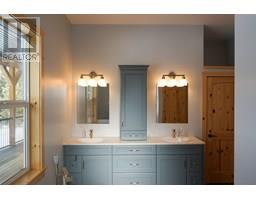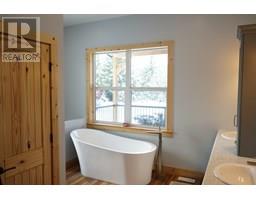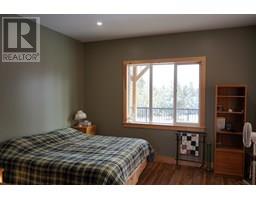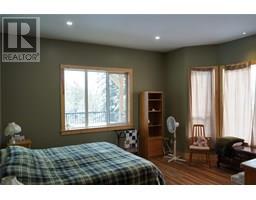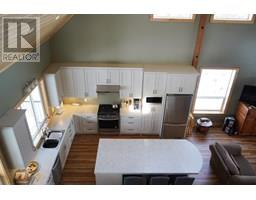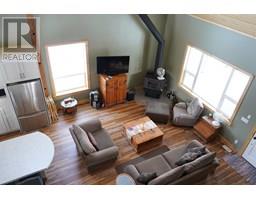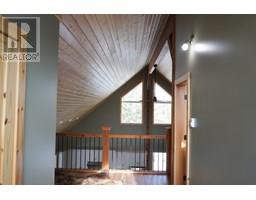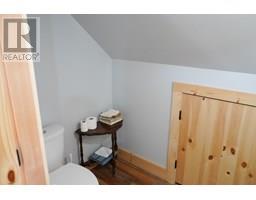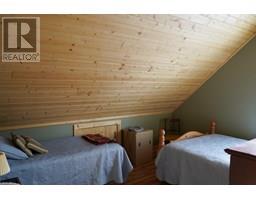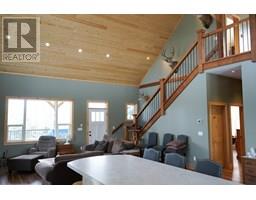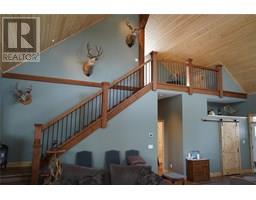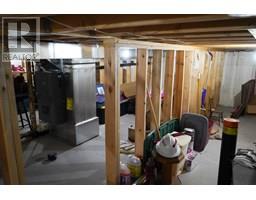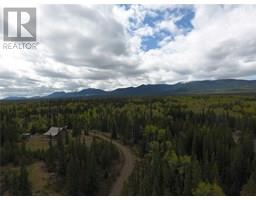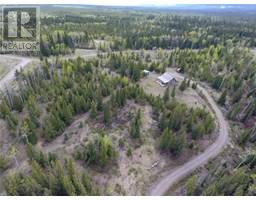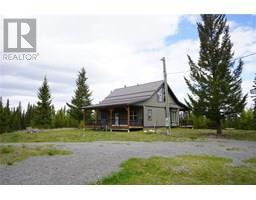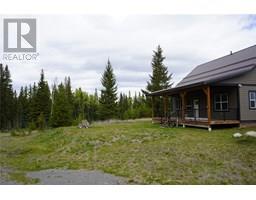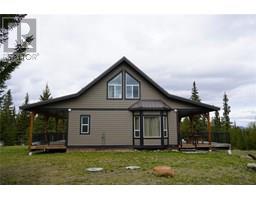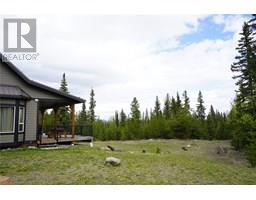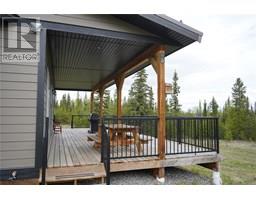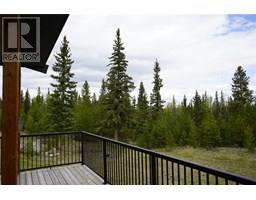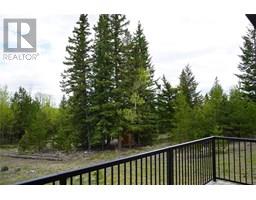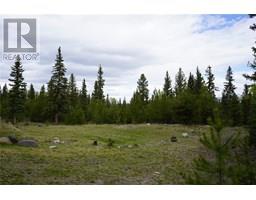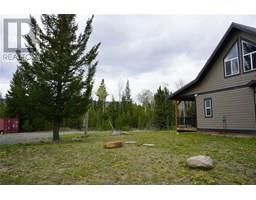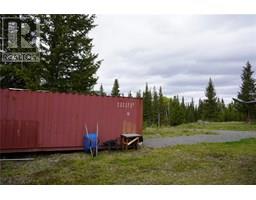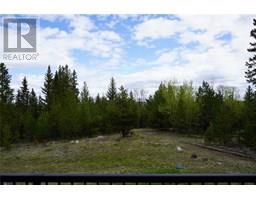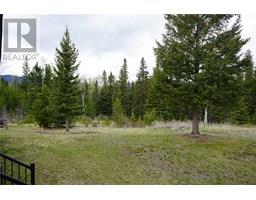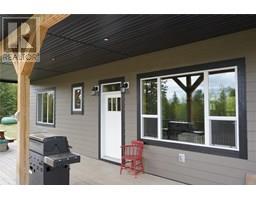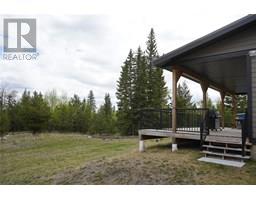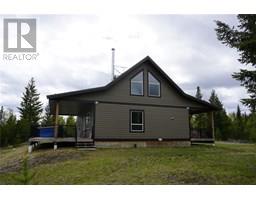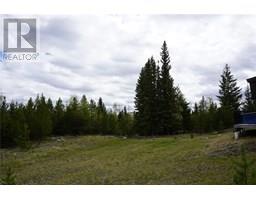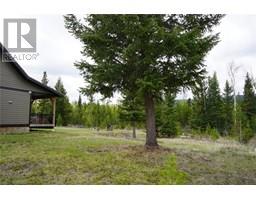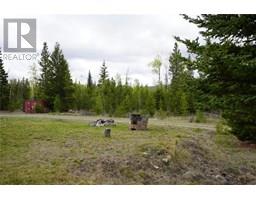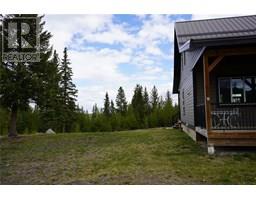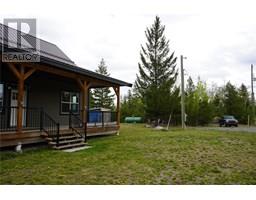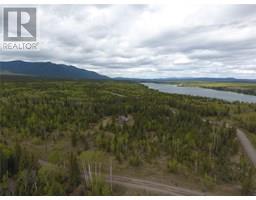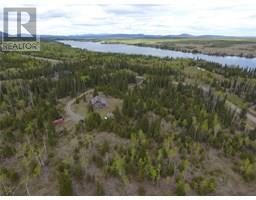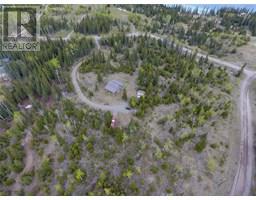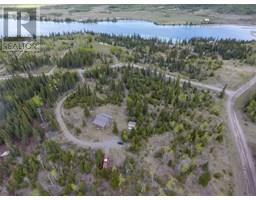3630 Sharptail Road, Clinton, British Columbia V0K 1K0 (28624597)
3630 Sharptail Road Clinton, British Columbia V0K 1K0
Interested?
Contact us for more information

Blake Bolster

322 Seymour Street
Kamloops, British Columbia V2C 2G2
(250) 374-3022
(250) 828-2866
$649,900
Nearly brand new 2 bedroom, 2 bathroom home sitting on a private, quiet 11 acre lot in the Big Bar Lake area. Inside on the main floor of the home you will find a open concept floor plan with 21 ft vaulted ceilings, large kitchen with s/s appliances and eat up bar, a cozy living room with wood burning stove, a fair sized main floor bedroom, and a well designed 5 pc main bathroom with soaker tub. Upstairs there is a loft area perfect for your home office, a 2 pc bathroom and the 2nd bedroom. Outside of the home there is a covered deck to take in the fresh air and peacefulness! The property is awaiting your ideas with tons of space for a shop, horse shelter or outbuildings. The area is perfect for the outdoor enthusiasts with swimming, fishing, hunting, camping and ATVing only minutes away. Only 4 hours drive from lower mainland and 40 mins to the charming community of Clinton. Email L.S for info package (id:26472)
Property Details
| MLS® Number | 10356523 |
| Property Type | Single Family |
| Neigbourhood | Clinton |
| Amenities Near By | Recreation |
| Community Features | Rural Setting |
Building
| Bathroom Total | 2 |
| Bedrooms Total | 2 |
| Appliances | Range, Refrigerator, Dishwasher, Washer & Dryer |
| Architectural Style | Split Level Entry |
| Basement Type | Crawl Space |
| Constructed Date | 2015 |
| Construction Style Attachment | Detached |
| Construction Style Split Level | Other |
| Exterior Finish | Other |
| Fireplace Fuel | Wood |
| Fireplace Present | Yes |
| Fireplace Total | 1 |
| Fireplace Type | Conventional |
| Flooring Type | Laminate |
| Foundation Type | Insulated Concrete Forms |
| Half Bath Total | 1 |
| Heating Type | Forced Air, See Remarks |
| Roof Material | Metal |
| Roof Style | Unknown |
| Stories Total | 1 |
| Size Interior | 1660 Sqft |
| Type | House |
| Utility Water | Well |
Land
| Acreage | Yes |
| Land Amenities | Recreation |
| Landscape Features | Wooded Area |
| Size Irregular | 11.3 |
| Size Total | 11.3 Ac|10 - 50 Acres |
| Size Total Text | 11.3 Ac|10 - 50 Acres |
Rooms
| Level | Type | Length | Width | Dimensions |
|---|---|---|---|---|
| Second Level | Dining Nook | 10'0'' x 10'0'' | ||
| Second Level | Bedroom | 11'0'' x 14'0'' | ||
| Second Level | 2pc Bathroom | Measurements not available | ||
| Main Level | Foyer | 8'0'' x 12'0'' | ||
| Main Level | Primary Bedroom | 15'0'' x 16'0'' | ||
| Main Level | Living Room | 15'0'' x 20'0'' | ||
| Main Level | Kitchen | 13'0'' x 15'0'' | ||
| Main Level | 5pc Bathroom | Measurements not available |
https://www.realtor.ca/real-estate/28624597/3630-sharptail-road-clinton-clinton


