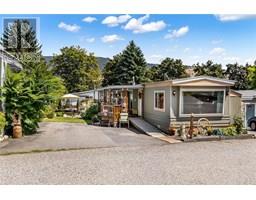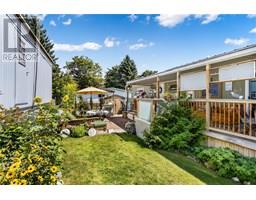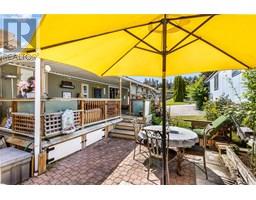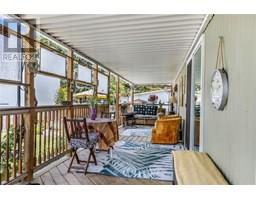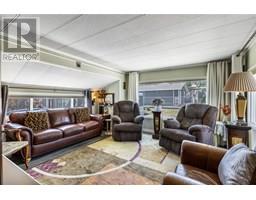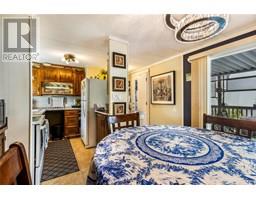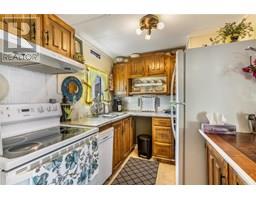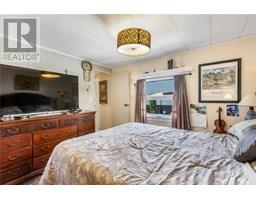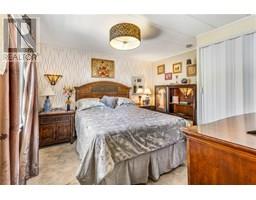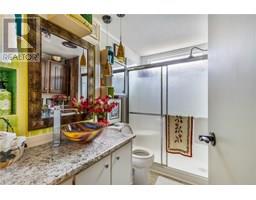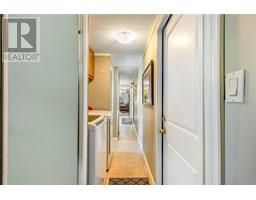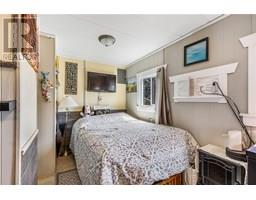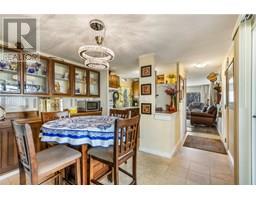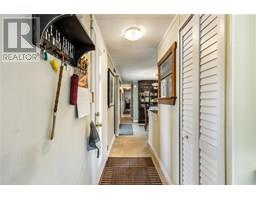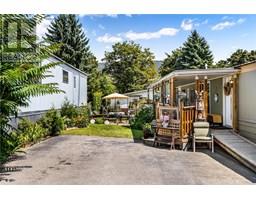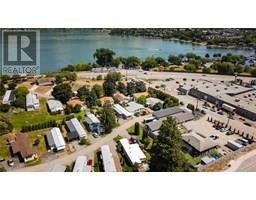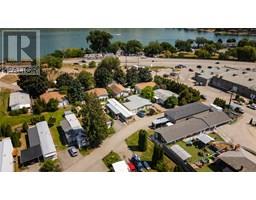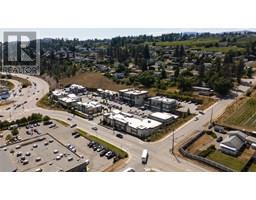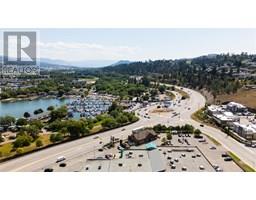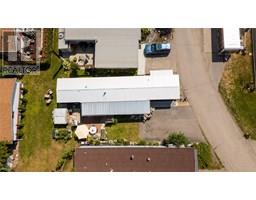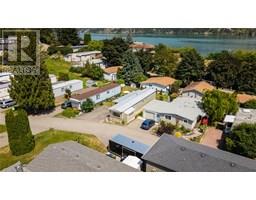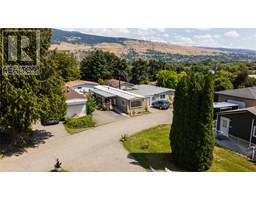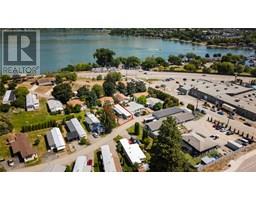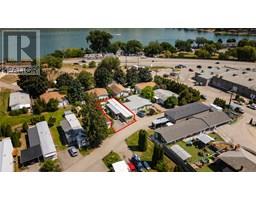12022 Pretty Road Unit# 21, Lake Country, British Columbia V4V 1H1 (28627522)
12022 Pretty Road Unit# 21 Lake Country, British Columbia V4V 1H1
Interested?
Contact us for more information

Art Bidlevskii
https://www.instagram.com/artbidlevskii/
https://www.theagencyre.com/agent/art-bidlevskii

3381 Lakeshore Road
Kelowna, British Columbia V1W 3S9
(250) 870-2792
(236) 766-1916
$157,500Maintenance, Pad Rental
$800 Monthly
Maintenance, Pad Rental
$800 MonthlyWelcome to Pinecrest Mobile Home Park — the perfect retirement community in the heart of Lake Country. Just steps from Turtle Bay Shopping Arcade and Lakewood Mall, you’ll enjoy easy access to shops, services, and everything you need. This well-maintained 2-bedroom, 1-bath home features a spacious living room, generous primary bedroom, and a large deck overlooking your private lawn and garden — ideal for relaxing or entertaining. Recent upgrades include new windows and blinds, furnace, roof, updated plumbing, and a new washer and dryer, so you can move in with peace of mind. Enjoy a low-maintenance lifestyle in a quiet, friendly 60+ community. Experience retirement living at its best — comfort, convenience, and community, all in one place. (id:26472)
Property Details
| MLS® Number | 10356614 |
| Property Type | Single Family |
| Neigbourhood | Lake Country East / Oyama |
| Amenities Near By | Golf Nearby, Airport, Recreation, Shopping, Ski Area |
| Community Features | Adult Oriented, Seniors Oriented |
| Features | Level Lot, Private Setting, One Balcony |
| Parking Space Total | 3 |
| Water Front Type | Other |
Building
| Bathroom Total | 1 |
| Bedrooms Total | 2 |
| Appliances | Refrigerator, Dryer, Range - Electric, Microwave, Washer |
| Constructed Date | 1972 |
| Cooling Type | Central Air Conditioning |
| Exterior Finish | Aluminum |
| Fire Protection | Smoke Detector Only |
| Flooring Type | Carpeted, Laminate, Linoleum |
| Heating Type | Forced Air, See Remarks |
| Roof Material | Metal |
| Roof Style | Unknown |
| Stories Total | 1 |
| Size Interior | 759 Sqft |
| Type | Manufactured Home |
| Utility Water | Municipal Water |
Parking
| Stall |
Land
| Access Type | Highway Access |
| Acreage | No |
| Land Amenities | Golf Nearby, Airport, Recreation, Shopping, Ski Area |
| Landscape Features | Level |
| Sewer | Municipal Sewage System |
| Size Total Text | Under 1 Acre |
| Zoning Type | Unknown |
Rooms
| Level | Type | Length | Width | Dimensions |
|---|---|---|---|---|
| Main Level | 4pc Bathroom | 8'6'' x 7'2'' | ||
| Main Level | Bedroom | 8'5'' x 12'2'' | ||
| Main Level | Kitchen | 7'8'' x 8'2'' | ||
| Main Level | Dining Room | 11'3'' x 10'1'' | ||
| Main Level | Primary Bedroom | 11'3'' x 11'3'' | ||
| Main Level | Living Room | 15'1'' x 14'5'' |


