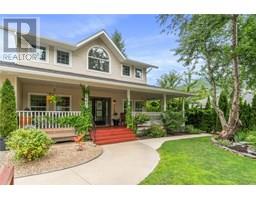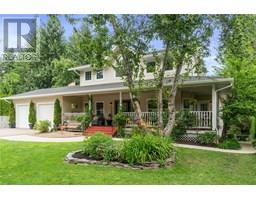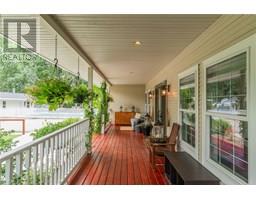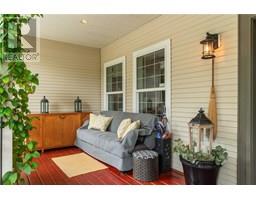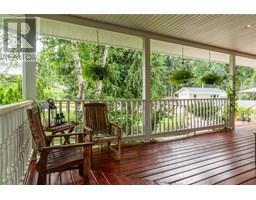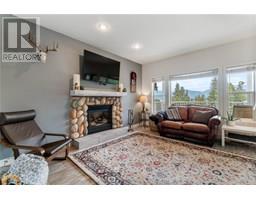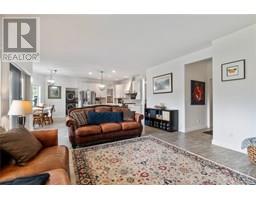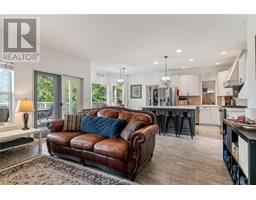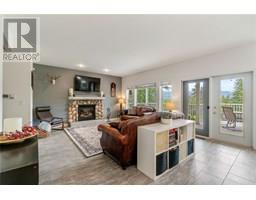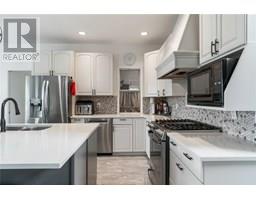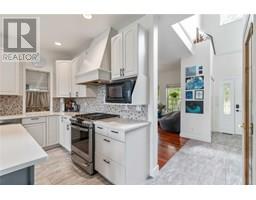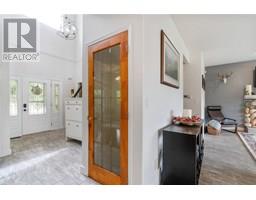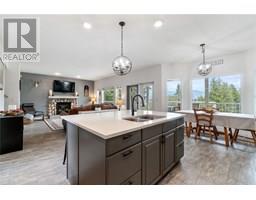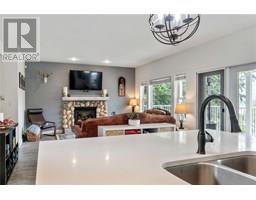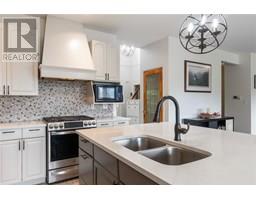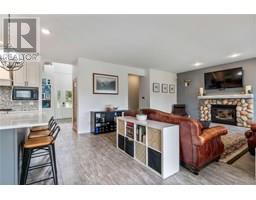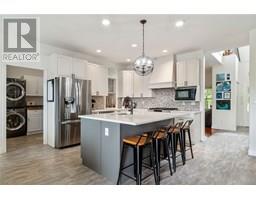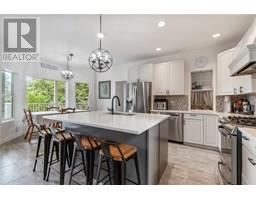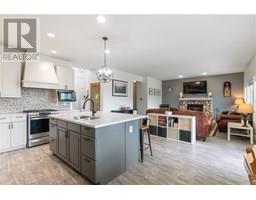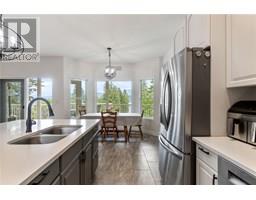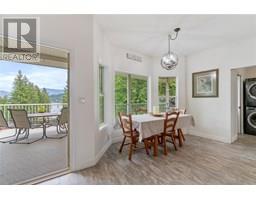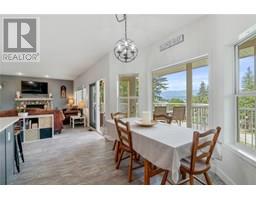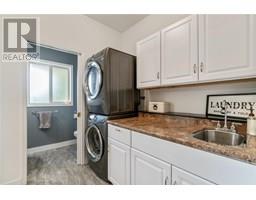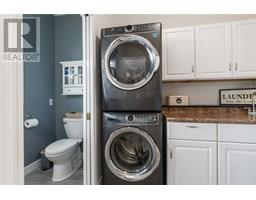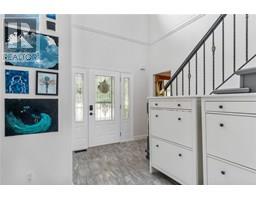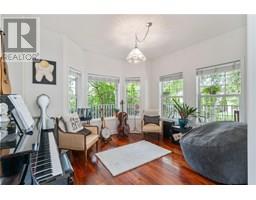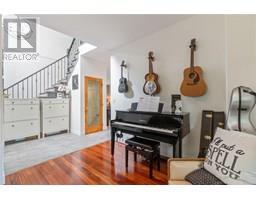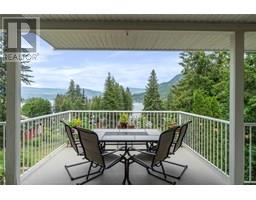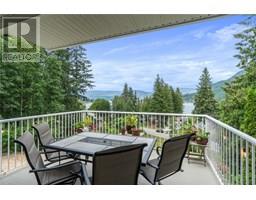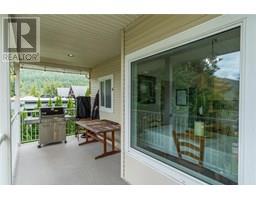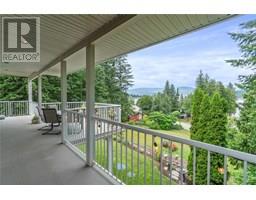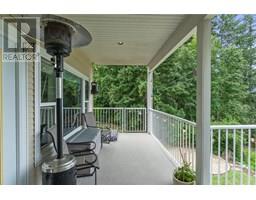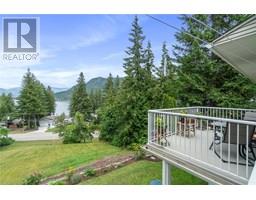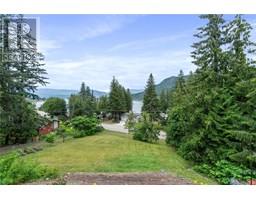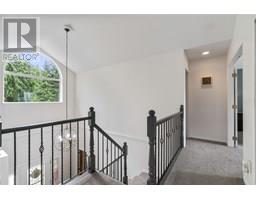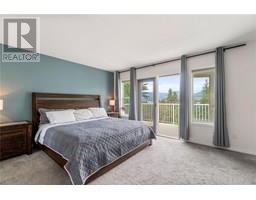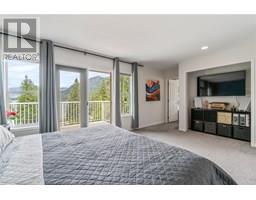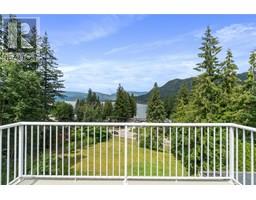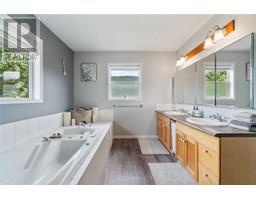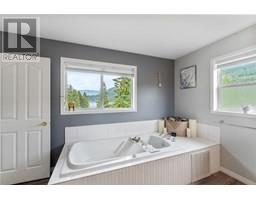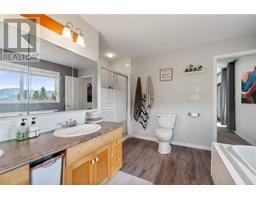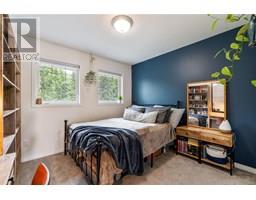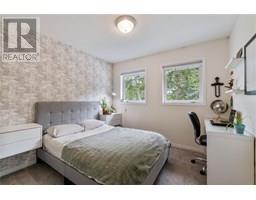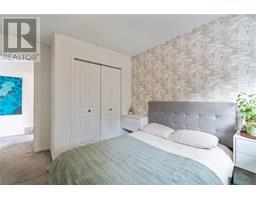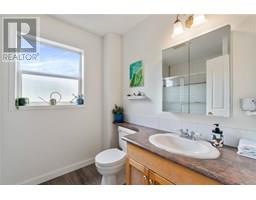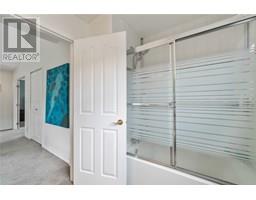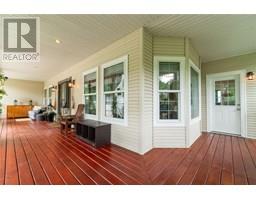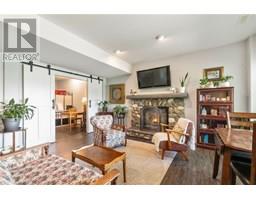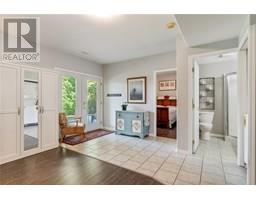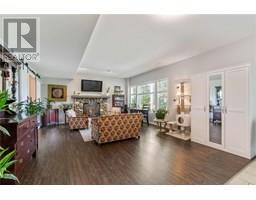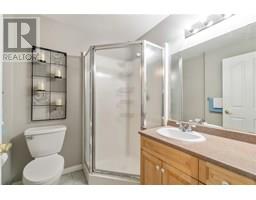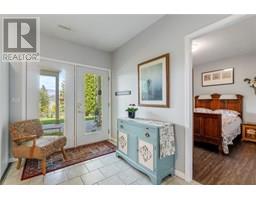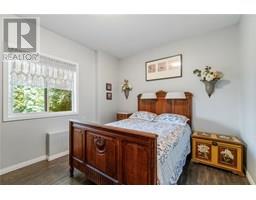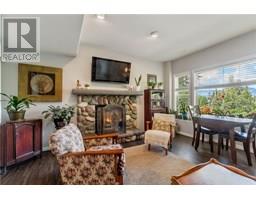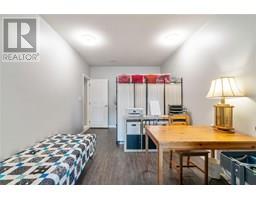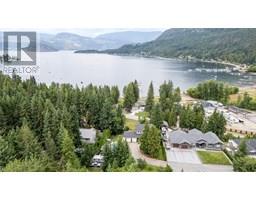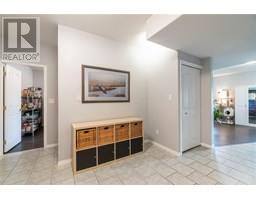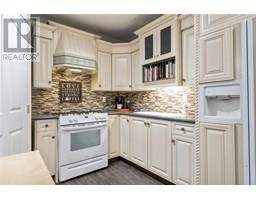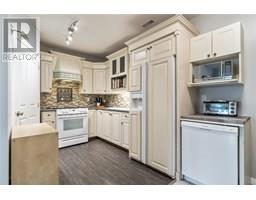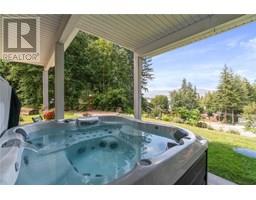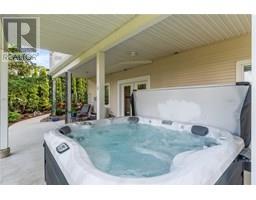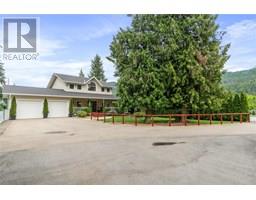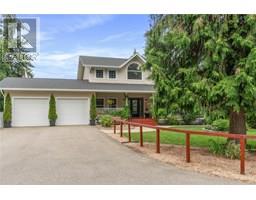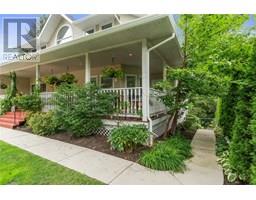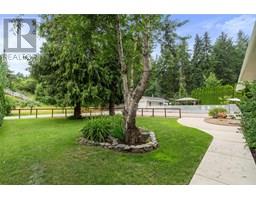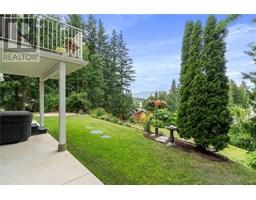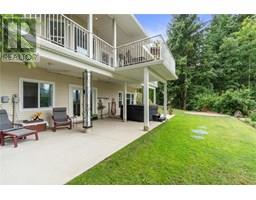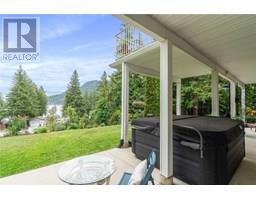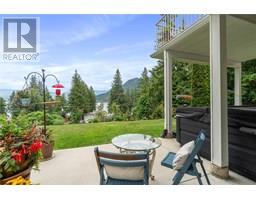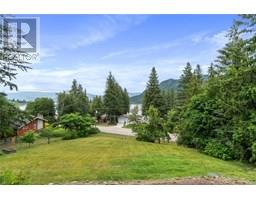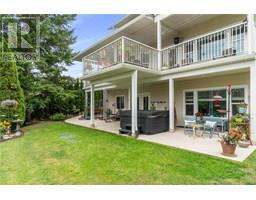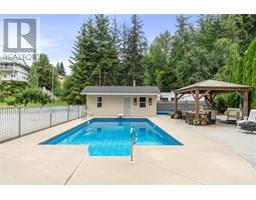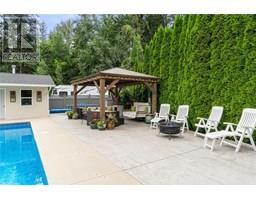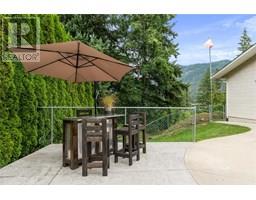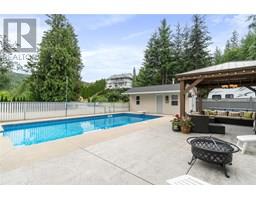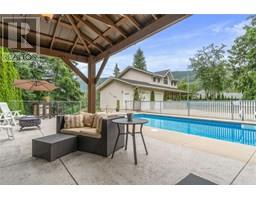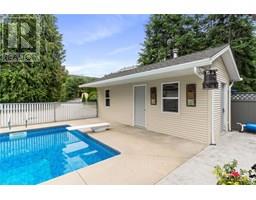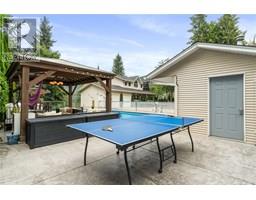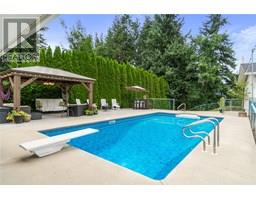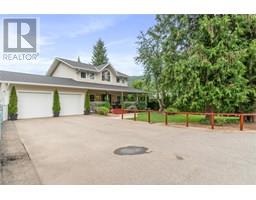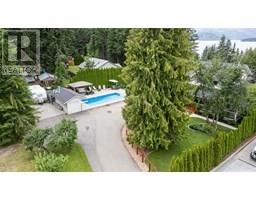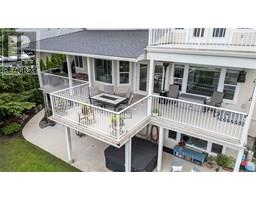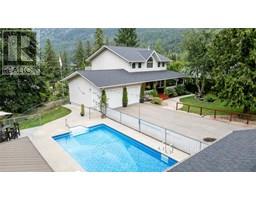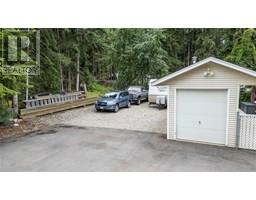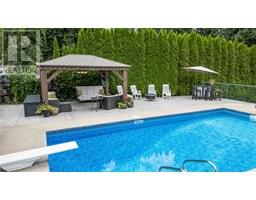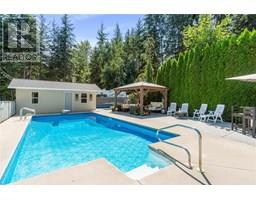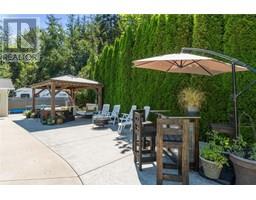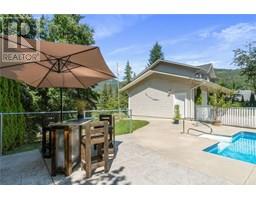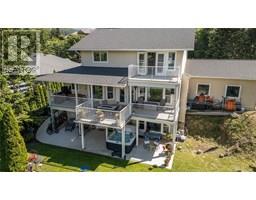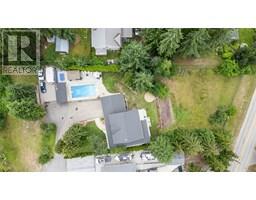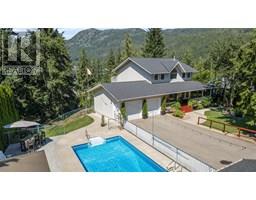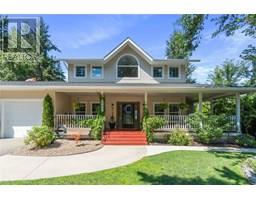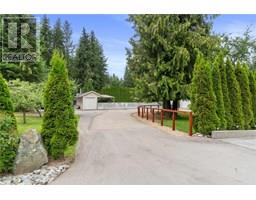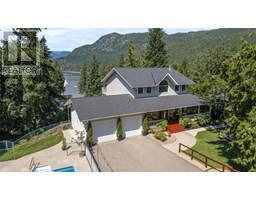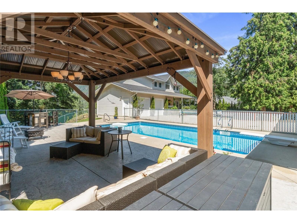2662 Blind Bay Road, Blind Bay, British Columbia V0E 1H1 (28629547)
2662 Blind Bay Road Blind Bay, British Columbia V0E 1H1
Interested?
Contact us for more information
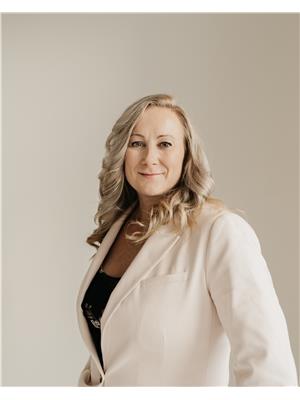
Adrienne Foggo
Personal Real Estate Corporation

10114 Main Street
Summerland, British Columbia V0H 1Z0
(250) 494-8881
$1,289,000
Lakeviews, steps to the beach, marina, boat launch, convenience store & walking distance to restaurants. Room for all the family in this 4 bed, 4 bath home. Inviting covered front porch entry with 2 story open foyer, open concept kitchen, dining and living room space with stone gas fireplace. The formal living room could be multipurpose den/music room or a formal dining space also a generous private office to work from home. 2 p bathroom, separate laundry room and Pantry/storage room with outdoor access. From the living space French doors to the entertainers deck with space to relax, a cooking area amazing views of Shuswap Lake. Upstairs find 3 bedrooms, including Primary bedroom with its own private deck & 5 p en-suite, soaker tub 2 additional bedrooms and a full 4 p bathroom. On the walk out lower level options an Income Producing fully equipped in-law suite with 1 bedroom, den, full kitchen, laundry & a separate entrance or extra space for guest or your family. Enjoy a dip in the refreshing heated in ground swimming pool, with an stamped concrete patio, gazebo & pool house all separately fenced to relax and enjoy the hot sunny days. Oversized paved driveway with room for your RV's and additional vehicles. All of this on a 0.75 acre fenced lot with fruit trees and plenty of room for an active family in a welcoming environment! Excellent location See IGuide for tour, all measurements taken from IGuide. Call today to view. (id:26472)
Property Details
| MLS® Number | 10356543 |
| Property Type | Single Family |
| Neigbourhood | Blind Bay |
| Amenities Near By | Golf Nearby, Recreation, Shopping |
| Community Features | Family Oriented |
| Features | Sloping, See Remarks, Central Island, Two Balconies |
| Parking Space Total | 8 |
| Pool Type | Inground Pool, Outdoor Pool |
| View Type | Lake View, Mountain View |
Building
| Bathroom Total | 4 |
| Bedrooms Total | 4 |
| Appliances | Refrigerator, Dishwasher, Dryer, Range - Electric, Washer |
| Basement Type | Full |
| Constructed Date | 1999 |
| Construction Style Attachment | Detached |
| Cooling Type | Central Air Conditioning |
| Exterior Finish | Vinyl Siding |
| Fireplace Fuel | Gas |
| Fireplace Present | Yes |
| Fireplace Total | 2 |
| Fireplace Type | Unknown |
| Flooring Type | Carpeted, Ceramic Tile, Hardwood, Tile |
| Half Bath Total | 1 |
| Heating Type | Forced Air, See Remarks |
| Roof Material | Asphalt Shingle |
| Roof Style | Unknown |
| Stories Total | 3 |
| Size Interior | 3160 Sqft |
| Type | House |
| Utility Water | Private Utility |
Parking
| Additional Parking | |
| Attached Garage | 2 |
| R V | 2 |
Land
| Access Type | Easy Access |
| Acreage | No |
| Fence Type | Fence |
| Land Amenities | Golf Nearby, Recreation, Shopping |
| Landscape Features | Landscaped, Sloping, Underground Sprinkler |
| Sewer | Septic Tank |
| Size Frontage | 111 Ft |
| Size Irregular | 0.75 |
| Size Total | 0.75 Ac|under 1 Acre |
| Size Total Text | 0.75 Ac|under 1 Acre |
Rooms
| Level | Type | Length | Width | Dimensions |
|---|---|---|---|---|
| Second Level | Primary Bedroom | 12'4'' x 18'7'' | ||
| Second Level | Bedroom | 9'11'' x 12'6'' | ||
| Second Level | Bedroom | 14'11'' x 10'5'' | ||
| Second Level | 5pc Ensuite Bath | 12'3'' x 12' | ||
| Second Level | 4pc Bathroom | 8'11'' x 6'8'' | ||
| Lower Level | Utility Room | 6'2'' x 8'6'' | ||
| Lower Level | Kitchen | 8'2'' x 10'4'' | ||
| Lower Level | Recreation Room | 26'2'' x 15'10'' | ||
| Lower Level | Bedroom | 10'4'' x 11'2'' | ||
| Lower Level | Den | 14'5'' x 9'11'' | ||
| Lower Level | 3pc Bathroom | 6'1'' x 6'5'' | ||
| Main Level | Pantry | 8'11'' x 7'7'' | ||
| Main Level | Office | 9'11'' x 10'5'' | ||
| Main Level | Family Room | 15'9'' x 19'11'' | ||
| Main Level | 2pc Bathroom | 3'7'' x 7'2'' | ||
| Main Level | Kitchen | 10'11'' x 11' | ||
| Main Level | Dining Room | 9'1'' x 11'1'' | ||
| Main Level | Living Room | 13' x 11'10'' |
https://www.realtor.ca/real-estate/28629547/2662-blind-bay-road-blind-bay-blind-bay


