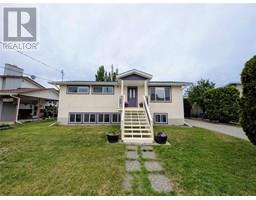2752 Cranna Crescent, Merritt, British Columbia V1K 1E6 (28632692)
2752 Cranna Crescent Merritt, British Columbia V1K 1E6
Interested?
Contact us for more information

Devin Jollimore

997 Seymour St #250
Vancouver, British Columbia V6B 3M1
(877) 709-0027
$599,000
Visit REALTOR website for additional information. Fully Renovated Home with Suite & Shop, Exceptional Value at $70K Below Assessment! 2752 Cranna Crescent, a beautifully updated family home in one of Merritt's most desirable neighborhoods. With modern renovations, income potential, a large 20x24 heated garage, a private fenced yard, this property offers unbeatable value-listed $70,000 below its $710,000 assessed value! 3 Bedrooms Up - Enjoy a bright, fully renovated main level featuring a stylish kitchen, updated bathrooms, and spacious open-concept living. 2 Bedroom Suite Down - Ideal for a mortgage helper, in-laws, or extended family. Separate entry for privacy and flexibility. Detached Shop - Dream setup for hobbyists, or store the toys Fenced Backyard. (id:26472)
Property Details
| MLS® Number | 10356684 |
| Property Type | Single Family |
| Neigbourhood | Merritt |
| Community Features | Pets Allowed |
| Features | Balcony |
| Parking Space Total | 6 |
| View Type | City View |
Building
| Bathroom Total | 2 |
| Bedrooms Total | 5 |
| Appliances | Refrigerator, Dishwasher, Cooktop - Electric, Oven - Electric, Washer & Dryer |
| Architectural Style | Bungalow |
| Constructed Date | 1974 |
| Construction Style Attachment | Detached |
| Cooling Type | Central Air Conditioning |
| Exterior Finish | Stucco |
| Heating Fuel | Electric |
| Heating Type | Forced Air, See Remarks |
| Roof Material | Asphalt Shingle |
| Roof Style | Unknown |
| Stories Total | 1 |
| Size Interior | 1937 Sqft |
| Type | House |
| Utility Water | Municipal Water |
Parking
| Detached Garage | 1 |
Land
| Acreage | No |
| Fence Type | Fence |
| Sewer | Municipal Sewage System |
| Size Irregular | 0.17 |
| Size Total | 0.17 Ac|under 1 Acre |
| Size Total Text | 0.17 Ac|under 1 Acre |
| Zoning Type | Residential |
Rooms
| Level | Type | Length | Width | Dimensions |
|---|---|---|---|---|
| Main Level | 4pc Bathroom | 5'0'' x 7'0'' | ||
| Main Level | Bedroom | 10'10'' x 10'10'' | ||
| Main Level | Living Room | 24'1'' x 10'10'' | ||
| Main Level | Kitchen | 17'9'' x 11'0'' | ||
| Main Level | Bedroom | 11'1'' x 7'4'' | ||
| Main Level | Laundry Room | 10'11'' x 7'1'' | ||
| Main Level | 4pc Bathroom | 5'0'' x 9'11'' | ||
| Main Level | Bedroom | 9'0'' x 9'7'' | ||
| Main Level | Bedroom | 9'5'' x 9'7'' | ||
| Main Level | Primary Bedroom | 11'5'' x 9'11'' | ||
| Main Level | Living Room | 18'5'' x 13'3'' | ||
| Main Level | Kitchen | 16'4'' x 10'3'' |
https://www.realtor.ca/real-estate/28632692/2752-cranna-crescent-merritt-merritt












































