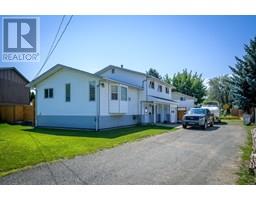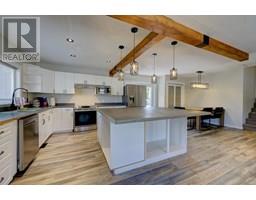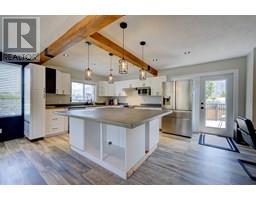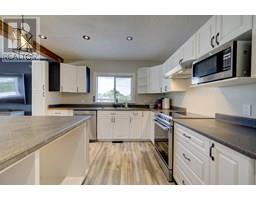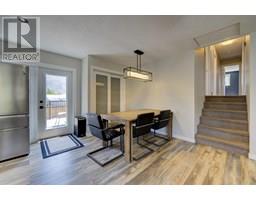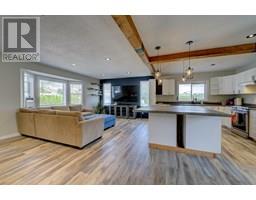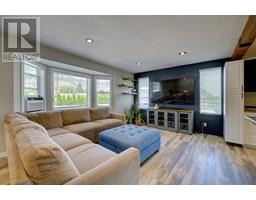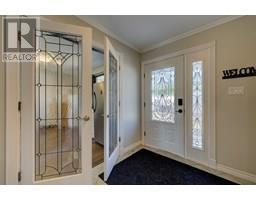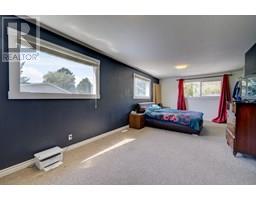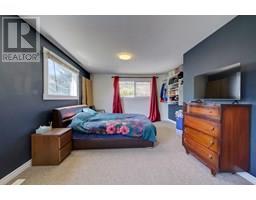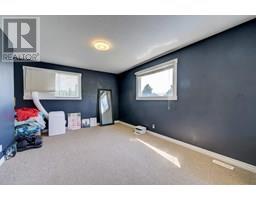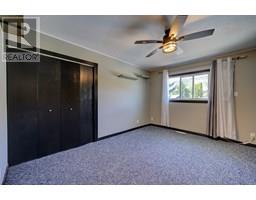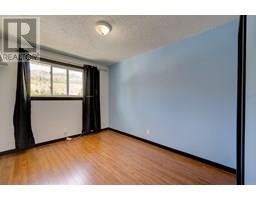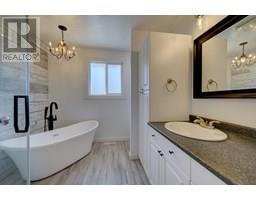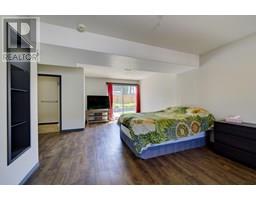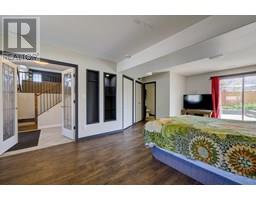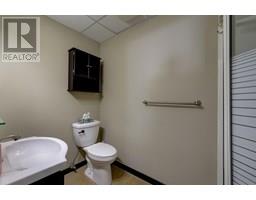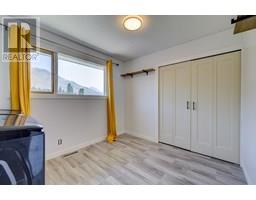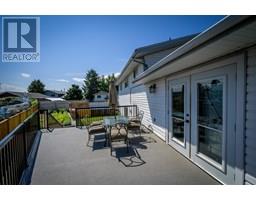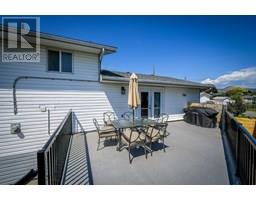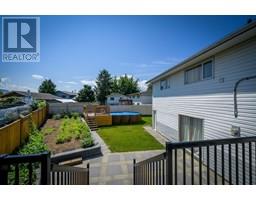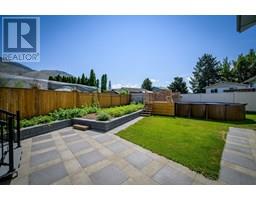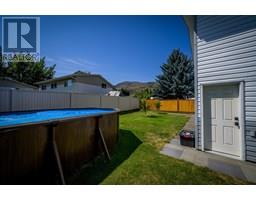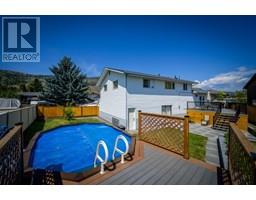2505 Sandalwood Drive, Kamloops, British Columbia V2B 6V3 (28649135)
2505 Sandalwood Drive Kamloops, British Columbia V2B 6V3
Interested?
Contact us for more information

Indy Bal
Personal Real Estate Corporation
www.indybal.com/
https://www.facebook.com/IndyBal.RealEstate/

258 Seymour Street
Kamloops, British Columbia V2C 2E5
(250) 374-3331
(250) 828-9544
https://www.remaxkamloops.ca/
$699,900
Located on a quiet street in Westsyde, this 3 level split home offers 4 bedrooms, 2 bathrooms and a versatile layout ideal for families or young professionals. Recent updates include flooring, lighting, upstairs windows, and a full backyard transformation. The open concept main floor is perfect for entertaining, featuring a spacious kitchen with stainless steel appliances, a large island with breakfast bar, and ample counter space with open sightlines to the dining and living areas. Step directly outside to a fully fenced yard with a stone patio, raised concrete garden beds, and a 12x18 hard-sided pool with deck platform; ideal for summer living. Upstairs features the primary bedroom, three additional bedrooms, and a 4-piece bathroom with a separate soaker tub. The lower level offers a spacious multi-purpose room that could serve as a rec room, office, gym, or even an additional bedroom, plus a 3-piece bath and secondary backyard access. Single car garage with a brand new concrete pad, plus ample parking for boats, RVs, and guests. Walking distance to the elementary school and Rivers Trail. (id:26472)
Property Details
| MLS® Number | 10357063 |
| Property Type | Single Family |
| Neigbourhood | Westsyde |
| Parking Space Total | 1 |
Building
| Bathroom Total | 2 |
| Bedrooms Total | 4 |
| Architectural Style | Split Level Entry |
| Basement Type | Partial |
| Constructed Date | 1974 |
| Construction Style Attachment | Detached |
| Construction Style Split Level | Other |
| Exterior Finish | Vinyl Siding |
| Flooring Type | Mixed Flooring |
| Heating Type | Forced Air, See Remarks |
| Roof Material | Asphalt Shingle |
| Roof Style | Unknown |
| Stories Total | 3 |
| Size Interior | 2061 Sqft |
| Type | House |
| Utility Water | Municipal Water |
Parking
| Additional Parking | |
| Attached Garage | 1 |
Land
| Acreage | No |
| Sewer | Municipal Sewage System |
| Size Irregular | 0.16 |
| Size Total | 0.16 Ac|under 1 Acre |
| Size Total Text | 0.16 Ac|under 1 Acre |
| Zoning Type | Unknown |
Rooms
| Level | Type | Length | Width | Dimensions |
|---|---|---|---|---|
| Second Level | Primary Bedroom | 13'4'' x 26'6'' | ||
| Second Level | Bedroom | 10'9'' x 9'1'' | ||
| Second Level | Bedroom | 10'7'' x 13'6'' | ||
| Second Level | Bedroom | 8'11'' x 13'6'' | ||
| Second Level | 4pc Bathroom | Measurements not available | ||
| Basement | Utility Room | 6'9'' x 8'4'' | ||
| Basement | Family Room | 14'8'' x 24'9'' | ||
| Basement | Foyer | 7'1'' x 9'7'' | ||
| Basement | 3pc Bathroom | Measurements not available | ||
| Main Level | Living Room | 23'8'' x 12'3'' | ||
| Main Level | Dining Room | 10'2'' x 12'8'' | ||
| Main Level | Kitchen | 13'6'' x 12'8'' |
https://www.realtor.ca/real-estate/28649135/2505-sandalwood-drive-kamloops-westsyde


