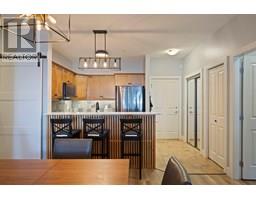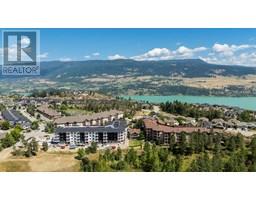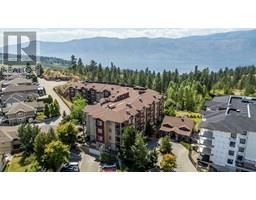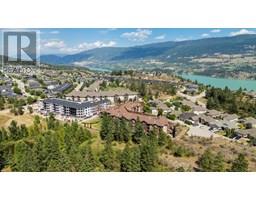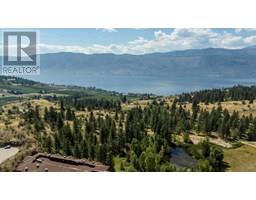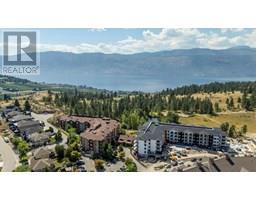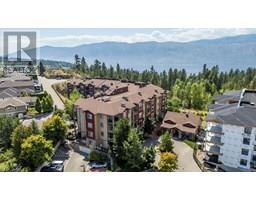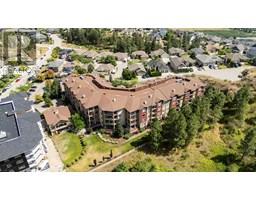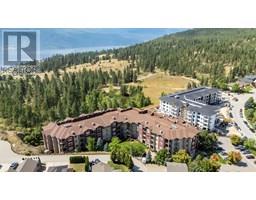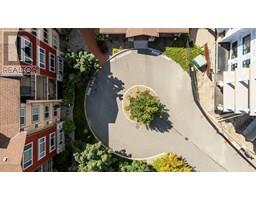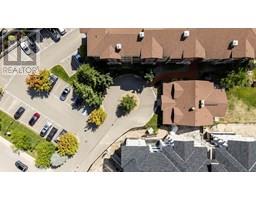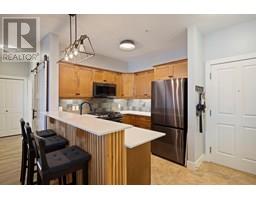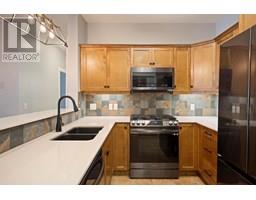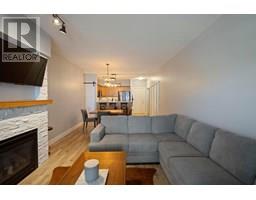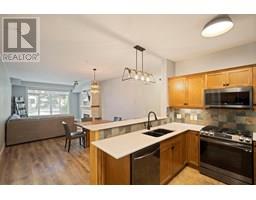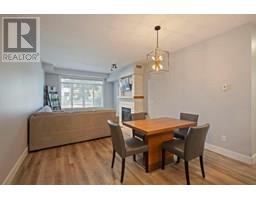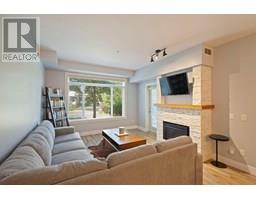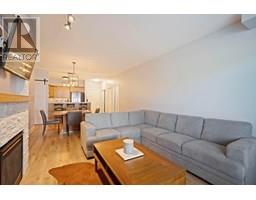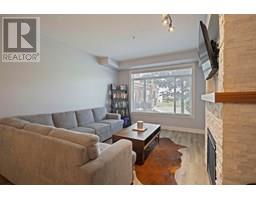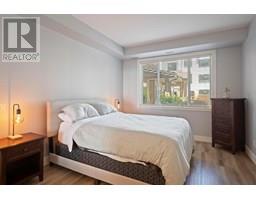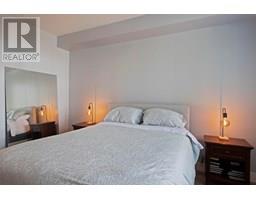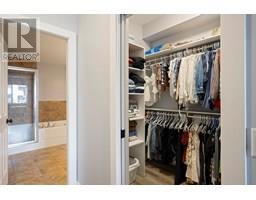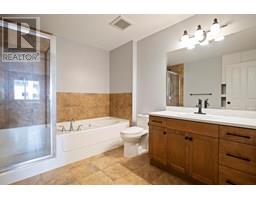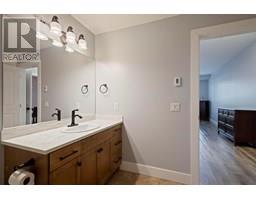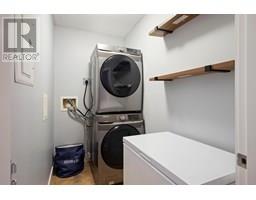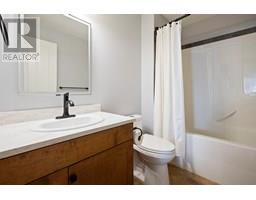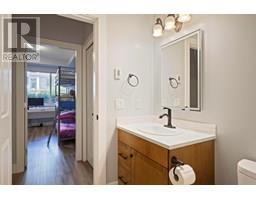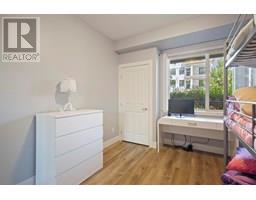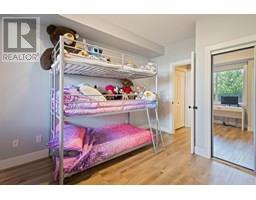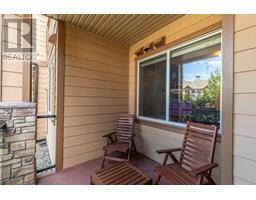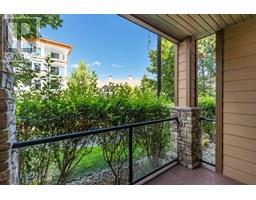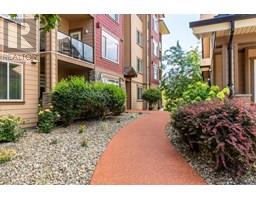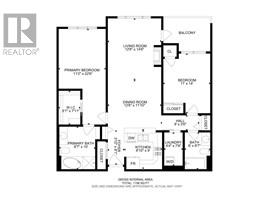2532 Shoreline Drive Unit# 102, Lake Country, British Columbia V4V 2R6 (28656701)
2532 Shoreline Drive Unit# 102 Lake Country, British Columbia V4V 2R6
Interested?
Contact us for more information
Dallas Markovina
Personal Real Estate Corporation
www.dallasmarkovina.com/

100 - 1553 Harvey Avenue
Kelowna, British Columbia V1Y 6G1
(250) 717-5000
(250) 861-8462
$459,000Maintenance, Reserve Fund Contributions, Insurance, Ground Maintenance, Property Management, Other, See Remarks, Recreation Facilities, Sewer, Waste Removal, Water
$546.26 Monthly
Maintenance, Reserve Fund Contributions, Insurance, Ground Maintenance, Property Management, Other, See Remarks, Recreation Facilities, Sewer, Waste Removal, Water
$546.26 MonthlyCome one come all! This beautifully updated pet friendly ground floor condo offers over 1100 sq. ft. of spacious living space, featuring 2 bedrooms and 2 bathrooms—perfect for comfortable living or a smart investment opportunity.Step inside to an open-concept layout that seamlessly connects the living, dining, and kitchen areas. Enjoy peaceful evenings by the gas fireplace, and the convenience of in-suite laundry. The kitchen is ready for you to host & cook up your amazing meals with ease, having a formal dining area, beautiful bar counter space & lots cupboard space to choose from.The covered patio welcomes you & includes a gas BBQ hookup for easy outdoor cooking or to just relax & unwind at the end or at the start of your day. Additional perks include a storage locker on the same floor, bike storage, and one secure underground parking spot.The Clubhouse features a full kitchen, fitness room, and guest suite—ideal for entertaining or hosting family or visitors. Located close to Okanagan & Kalamalka lake, multiple easy access scenic walking & hiking trails right out your front door, close to the Kelowna Airport, UBCO campus, local restaurants & amenities, boat launches & more! (id:26472)
Property Details
| MLS® Number | 10357360 |
| Property Type | Single Family |
| Neigbourhood | Lake Country North West |
| Community Name | Winterra |
| Community Features | Pets Allowed |
| Parking Space Total | 1 |
| Storage Type | Storage, Locker |
| Structure | Clubhouse |
| View Type | View (panoramic) |
Building
| Bathroom Total | 2 |
| Bedrooms Total | 2 |
| Amenities | Clubhouse, Party Room |
| Architectural Style | Other |
| Constructed Date | 2008 |
| Cooling Type | Central Air Conditioning |
| Exterior Finish | Other |
| Heating Type | Forced Air, See Remarks |
| Roof Material | Asphalt Shingle |
| Roof Style | Unknown |
| Stories Total | 1 |
| Size Interior | 1158 Sqft |
| Type | Apartment |
| Utility Water | Municipal Water |
Parking
| Parkade |
Land
| Acreage | No |
| Sewer | Municipal Sewage System |
| Size Total Text | Under 1 Acre |
Rooms
| Level | Type | Length | Width | Dimensions |
|---|---|---|---|---|
| Main Level | 3pc Bathroom | 6'0'' x 7'9'' | ||
| Main Level | Bedroom | 11'0'' x 14'0'' | ||
| Main Level | Living Room | 12'6'' x 14'6'' | ||
| Main Level | Dining Room | 12'6'' x 11'10'' | ||
| Main Level | 4pc Bathroom | 8'7'' x 10'0'' | ||
| Main Level | Primary Bedroom | 11'2'' x 22'6'' | ||
| Main Level | Laundry Room | 4'4'' x 7'9'' | ||
| Main Level | Foyer | 3'10'' x 8'1'' | ||
| Main Level | Kitchen | 8'10'' x 9'0'' |


