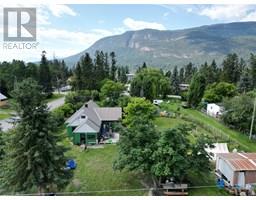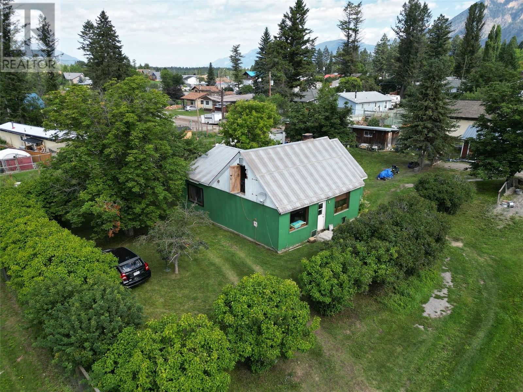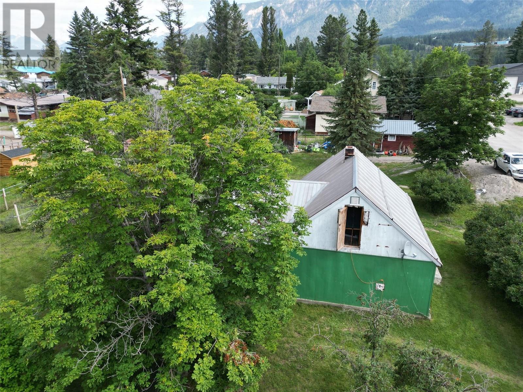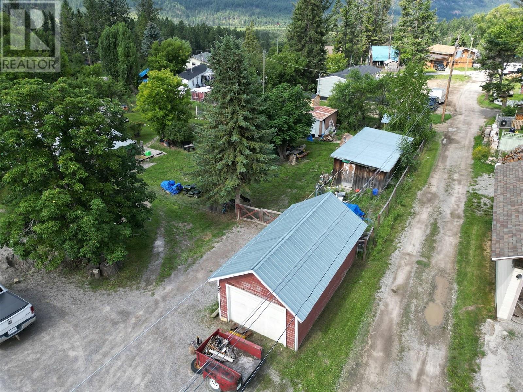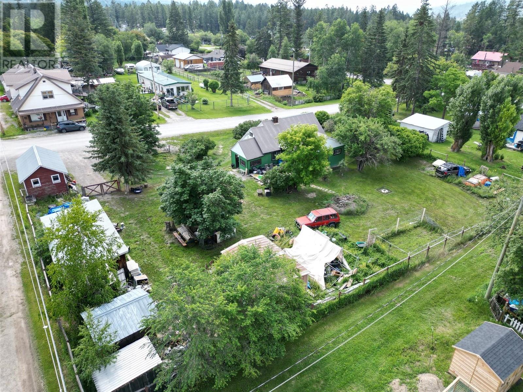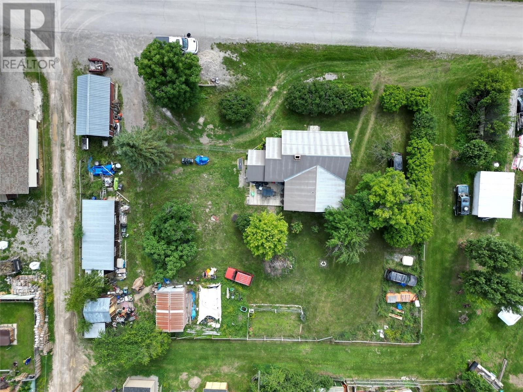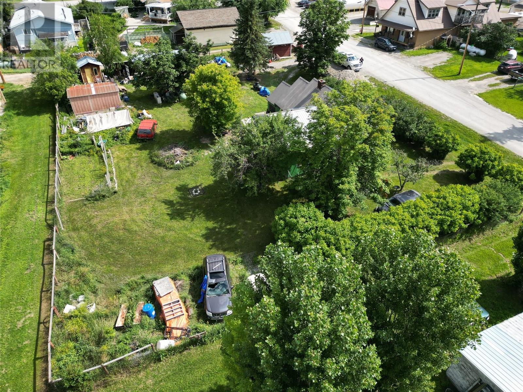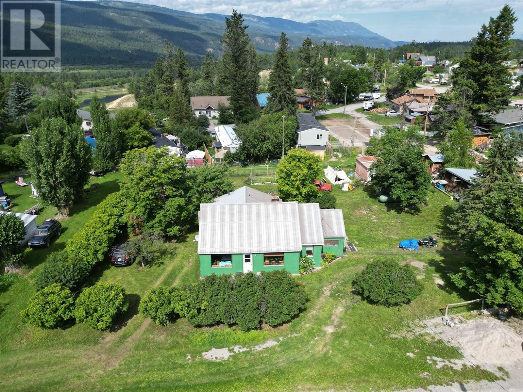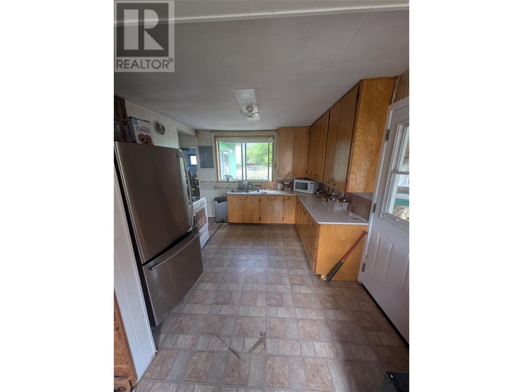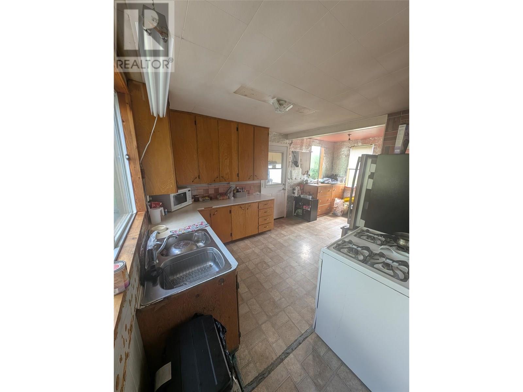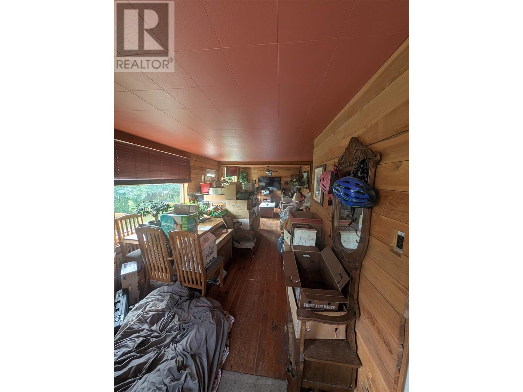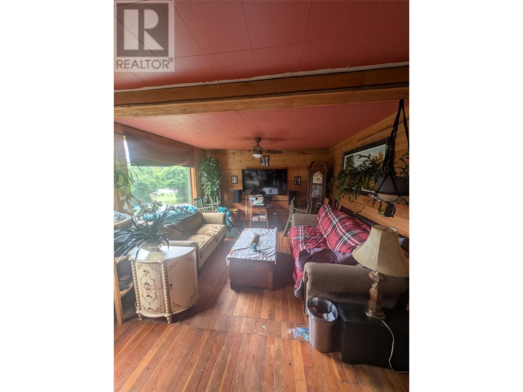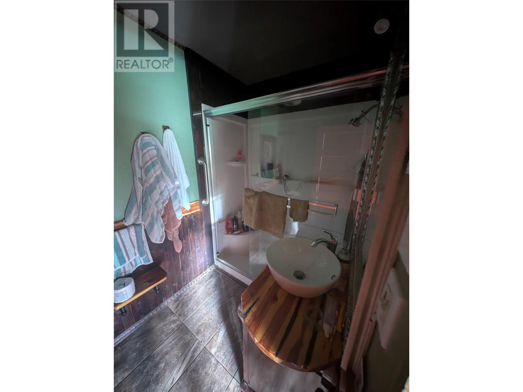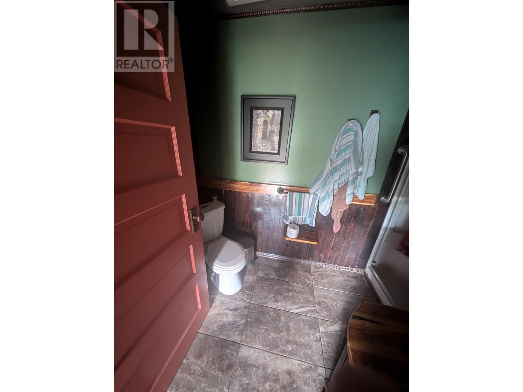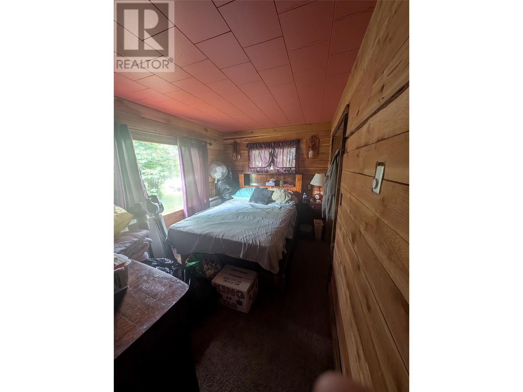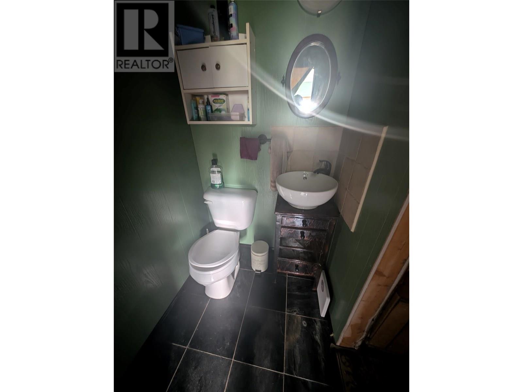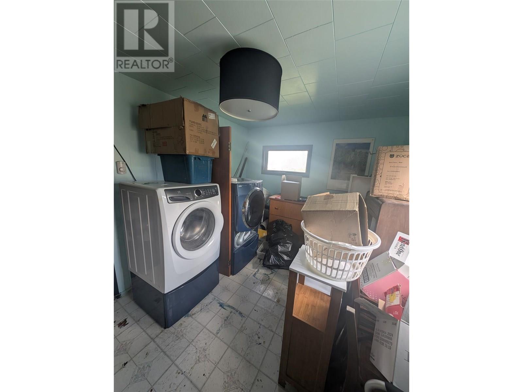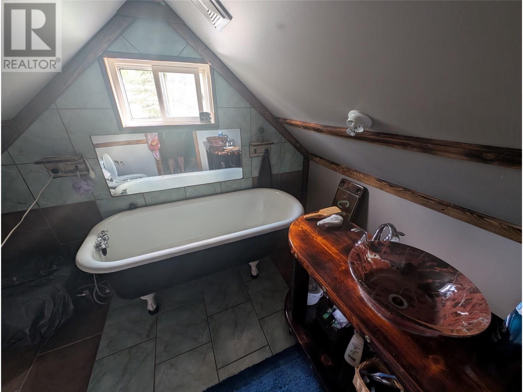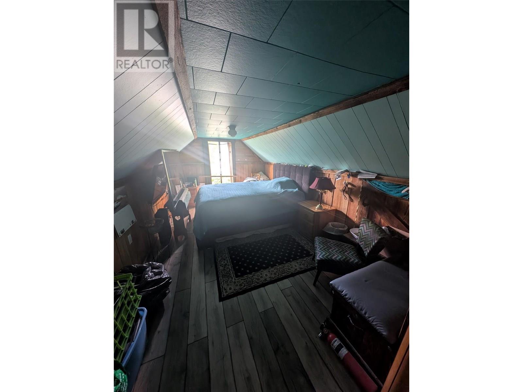5749 Vermillion Street, Edgewater, British Columbia V0A 1E0 (28660258)
5749 Vermillion Street Edgewater, British Columbia V0A 1E0
Interested?
Contact us for more information

Scott Sauermann

1214 7th Avenue, Box 2280
Invermere, British Columbia V0A 1K0
(250) 341-6044
www.realestateinvermere.ca/
$299,900
If you’re after a home with warmth, history, and space to grow or dreaming of building your own retreat in Edgewater this could be the perfect match. Situated on 0.44 acre this home has 1 Bedroom, 2.5 Bathrooms with ample living space across one-and-a-half levels with the cozy main floor living area that leads to a loft functioning as additional living or workspace The home is very close to the park, playground, skating rink, downtown general store and the school. This one won't last long! (id:26472)
Property Details
| MLS® Number | 10357343 |
| Property Type | Single Family |
| Neigbourhood | Edgewater North |
| Amenities Near By | Golf Nearby, Park, Recreation, Ski Area |
| Features | Level Lot, Private Setting |
| Parking Space Total | 1 |
| View Type | Mountain View |
Building
| Bathroom Total | 3 |
| Bedrooms Total | 2 |
| Appliances | Refrigerator, Dryer, Range - Electric, Washer |
| Basement Type | Cellar |
| Constructed Date | 1947 |
| Construction Style Attachment | Detached |
| Exterior Finish | Wood |
| Flooring Type | Carpeted, Linoleum |
| Half Bath Total | 1 |
| Heating Type | Forced Air, See Remarks |
| Roof Material | Metal |
| Roof Style | Unknown |
| Stories Total | 2 |
| Size Interior | 1135 Sqft |
| Type | House |
| Utility Water | Community Water User's Utility |
Parking
| Detached Garage | 1 |
Land
| Acreage | No |
| Land Amenities | Golf Nearby, Park, Recreation, Ski Area |
| Landscape Features | Landscaped, Level |
| Sewer | Municipal Sewage System |
| Size Irregular | 0.44 |
| Size Total | 0.44 Ac|under 1 Acre |
| Size Total Text | 0.44 Ac|under 1 Acre |
| Zoning Type | Unknown |
Rooms
| Level | Type | Length | Width | Dimensions |
|---|---|---|---|---|
| Second Level | Full Bathroom | Measurements not available | ||
| Second Level | Bedroom | 10'0'' x 14'0'' | ||
| Main Level | Full Bathroom | 5'0'' x 9'4'' | ||
| Main Level | Primary Bedroom | 10'3'' x 21'0'' | ||
| Main Level | Living Room | 12'3'' x 29'4'' | ||
| Main Level | Partial Bathroom | 5'0'' x 4'0'' | ||
| Main Level | Laundry Room | 12'6'' x 9'6'' | ||
| Main Level | Kitchen | 10'3'' x 10'3'' | ||
| Main Level | Dining Room | 7'0'' x 6'9'' | ||
| Main Level | Mud Room | 7'10'' x 12'4'' |
https://www.realtor.ca/real-estate/28660258/5749-vermillion-street-edgewater-edgewater-north


