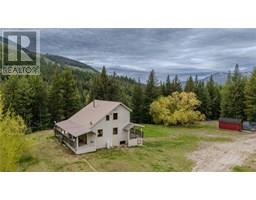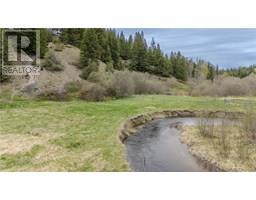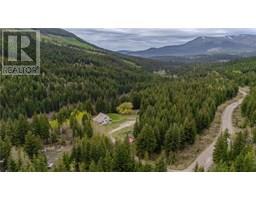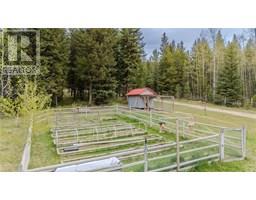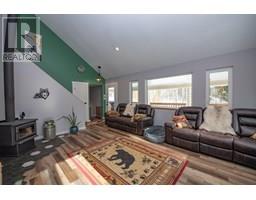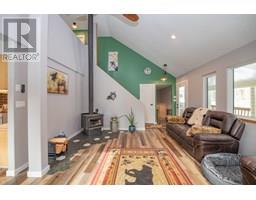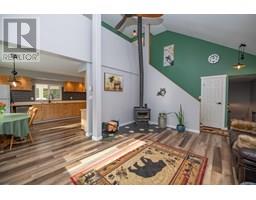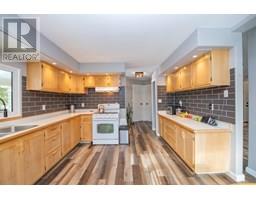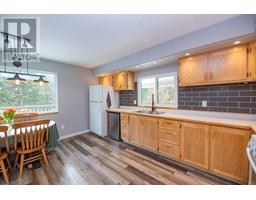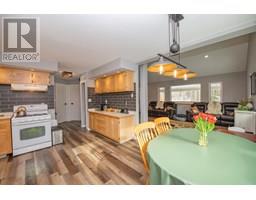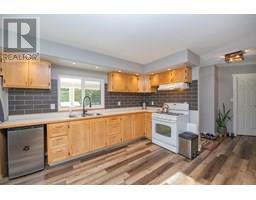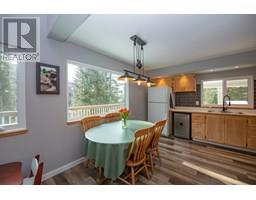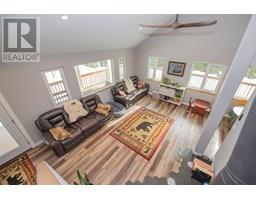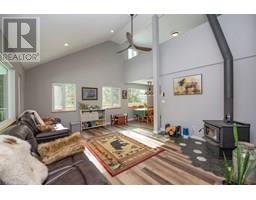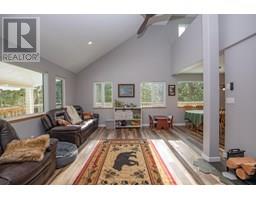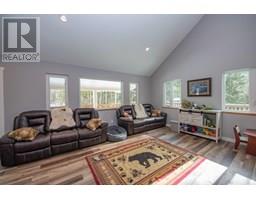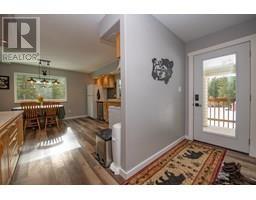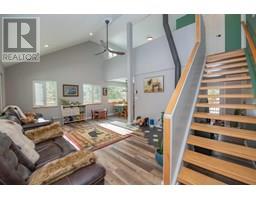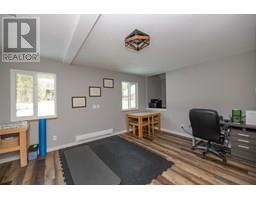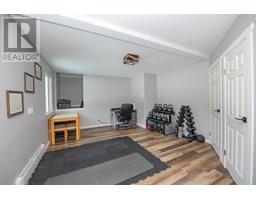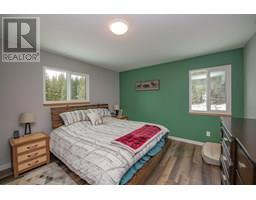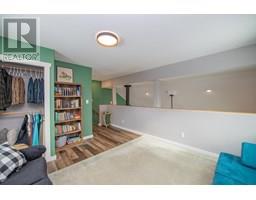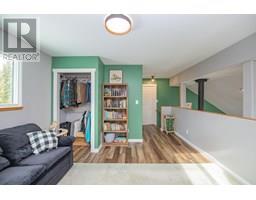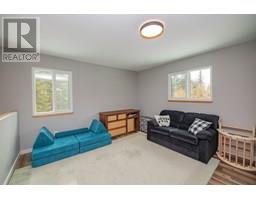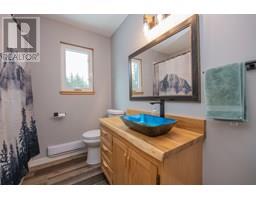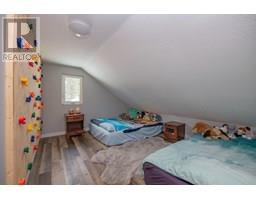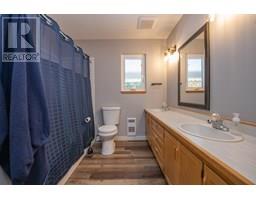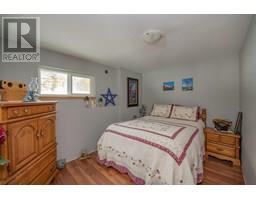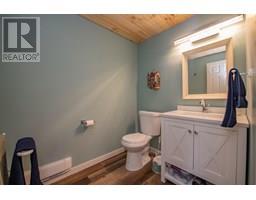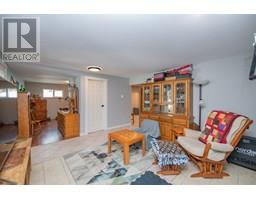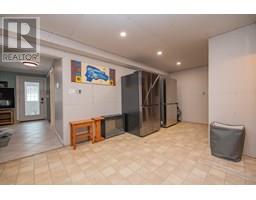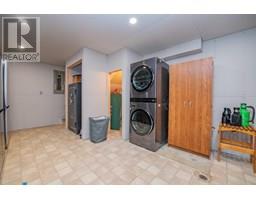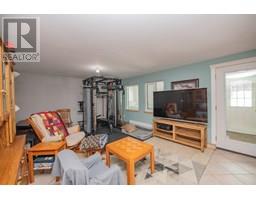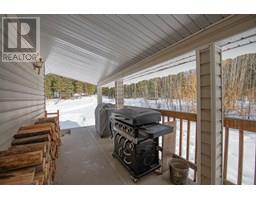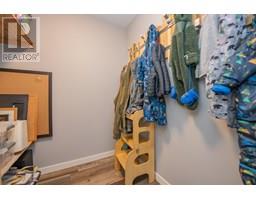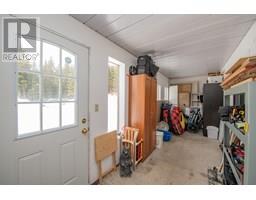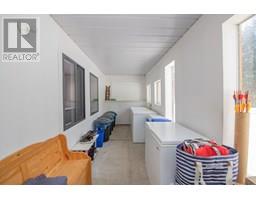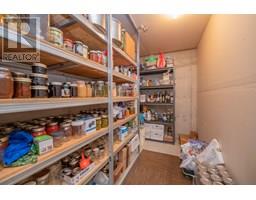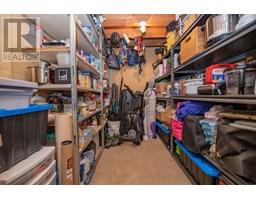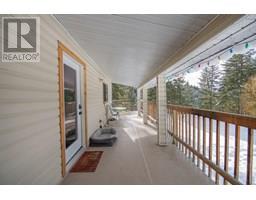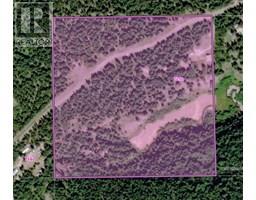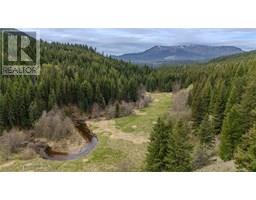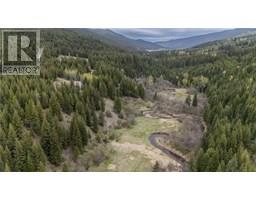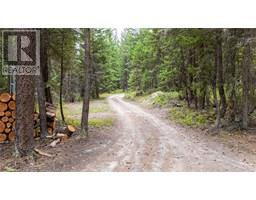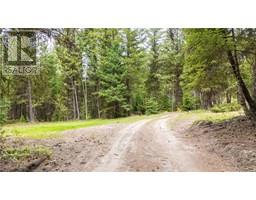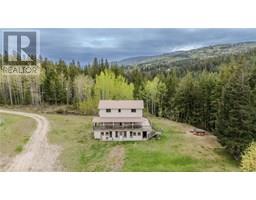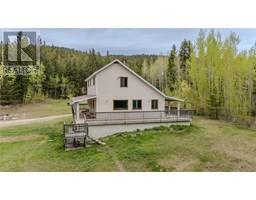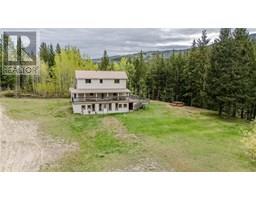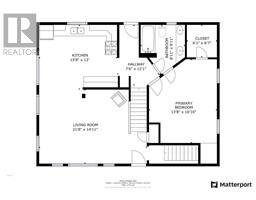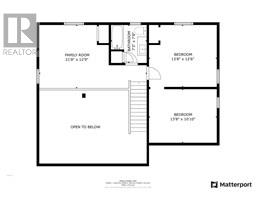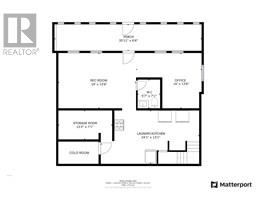7250 China Valley Road, Falkland, British Columbia V0E 1W1 (28662166)
7250 China Valley Road Falkland, British Columbia V0E 1W1
Interested?
Contact us for more information
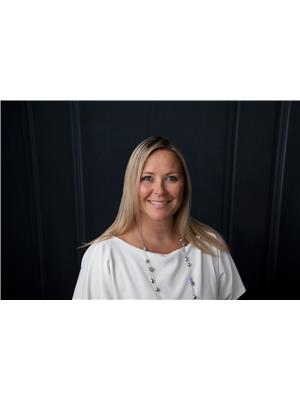
Chrysta Cleverley
Personal Real Estate Corporation
#1100 - 1631 Dickson Avenue
Kelowna, British Columbia V1Y 0B5
(888) 828-8447
www.onereal.com/

Kevin Woodrow
https://cleverleyrealestate.com/
https://www.facebook.com/CleverleyRealEstateGroup
#1100 - 1631 Dickson Avenue
Kelowna, British Columbia V1Y 0B5
(888) 828-8447
www.onereal.com/
$849,000
Nestled in the picturesque hills of China Valley, this stunning 40-acre property offers privacy, tranquility, and rural charm. Whether you seek a self-sufficient homestead, a peaceful retreat, or an outdoor paradise, this property delivers. With breathtaking mountain views, a spacious home, and land ready for agricultural use, it’s a rare opportunity to embrace country living. The main floor features a bright living room with a cozy wood-burning fireplace, perfect for crisp winter nights. The spacious kitchen offers ample counter space and modern appliances, while the primary bedroom provides a quiet retreat with generous closets and easy access to a full bathroom. Upstairs, 2 bedrooms, a full bathroom, and a family room offer ideal space for kids or guests. The walk-out basement adds versatility with a recreation room, office, laundry, and half-bath. Whether you need extra living space, a workspace, or a hobby room, this level is full of potential. The property truly shines with its natural beauty. Partially fenced, it includes a fenced garden and chicken coop. A fire pit is perfect for gathering under the stars, while the private yard invites relaxation. Enjoy hiking, horseback riding, or ATV adventures from your doorstep. Equipped with a water license and a new filtration system, the home ensures reliable water. Despite its peaceful seclusion, the property is conveniently accessible, with a school bus stopping right at the driveway—an excellent choice for families. (id:26472)
Property Details
| MLS® Number | 10357460 |
| Property Type | Single Family |
| Neigbourhood | Salmon Vly / Falkland |
| Community Features | Pets Allowed |
| View Type | Mountain View |
Building
| Bathroom Total | 3 |
| Bedrooms Total | 3 |
| Appliances | Refrigerator, Dryer, Range - Gas, Washer |
| Architectural Style | Split Level Entry |
| Constructed Date | 1991 |
| Construction Style Attachment | Detached |
| Construction Style Split Level | Other |
| Exterior Finish | Vinyl Siding |
| Fireplace Fuel | Wood |
| Fireplace Present | Yes |
| Fireplace Total | 1 |
| Fireplace Type | Conventional |
| Half Bath Total | 1 |
| Heating Fuel | Electric |
| Heating Type | See Remarks |
| Roof Material | Metal |
| Roof Style | Unknown |
| Stories Total | 3 |
| Size Interior | 2734 Sqft |
| Type | House |
| Utility Water | Licensed |
Parking
| Additional Parking |
Land
| Acreage | Yes |
| Sewer | Septic Tank |
| Size Irregular | 40 |
| Size Total | 40 Ac|10 - 50 Acres |
| Size Total Text | 40 Ac|10 - 50 Acres |
| Zoning Type | Unknown |
Rooms
| Level | Type | Length | Width | Dimensions |
|---|---|---|---|---|
| Second Level | Bedroom | 13'8'' x 10'10'' | ||
| Second Level | Bedroom | 13'8'' x 12'6'' | ||
| Second Level | Full Bathroom | 7'3'' x 7'8'' | ||
| Second Level | Family Room | 21'8'' x 12'9'' | ||
| Basement | Office | 16'0'' x 13'6'' | ||
| Basement | Recreation Room | 19'0'' x 13'6'' | ||
| Basement | Partial Bathroom | 5'7'' x 7'1'' | ||
| Basement | Storage | 19'0'' x 13'6'' | ||
| Basement | Laundry Room | 24'1'' x 13'1'' | ||
| Main Level | Primary Bedroom | 13'8'' x 16'10'' | ||
| Main Level | Full Bathroom | 8'11'' x 9'11'' | ||
| Main Level | Living Room | 21'8'' x 14'11'' | ||
| Main Level | Kitchen | 15'8'' x 13'0'' |
https://www.realtor.ca/real-estate/28662166/7250-china-valley-road-falkland-salmon-vly-falkland


