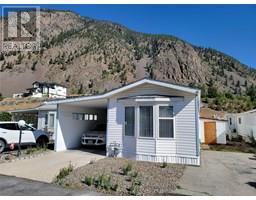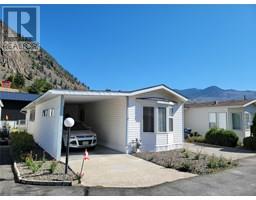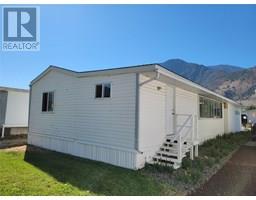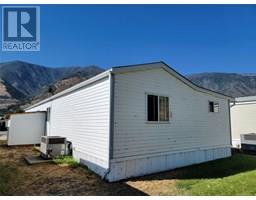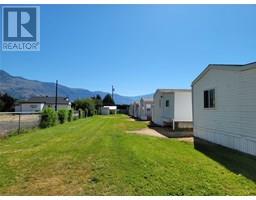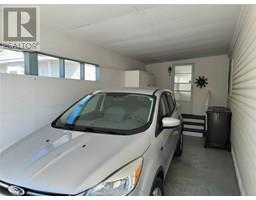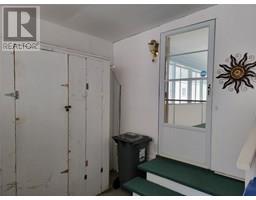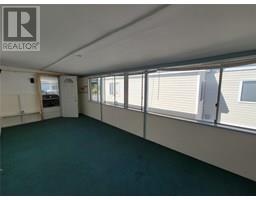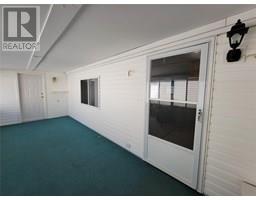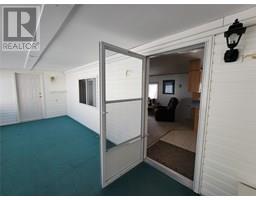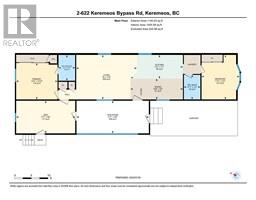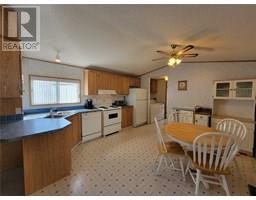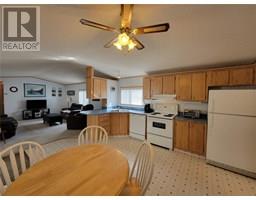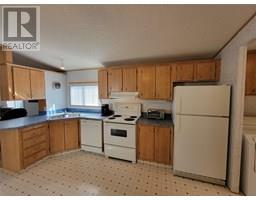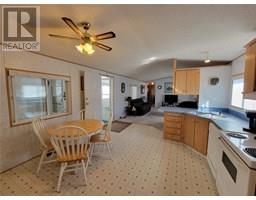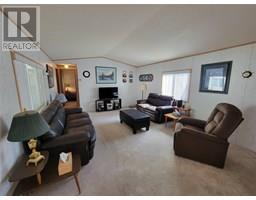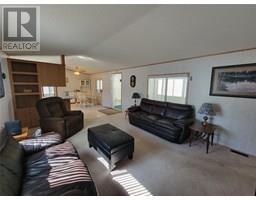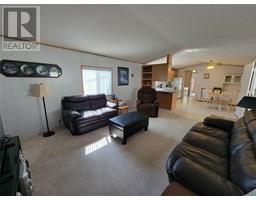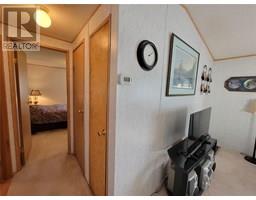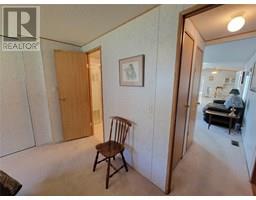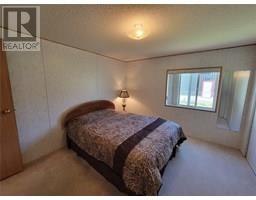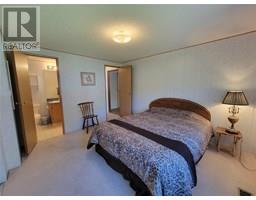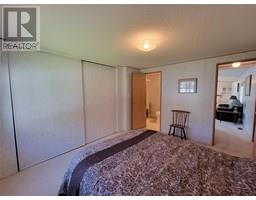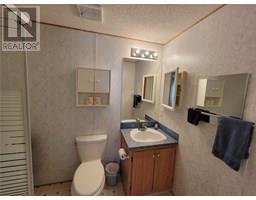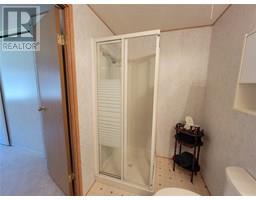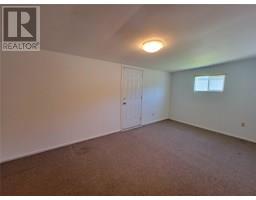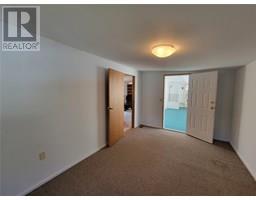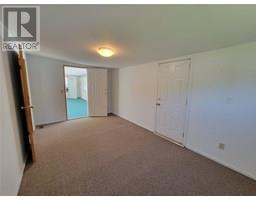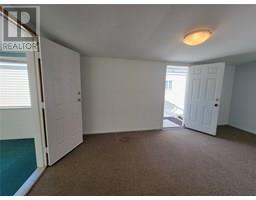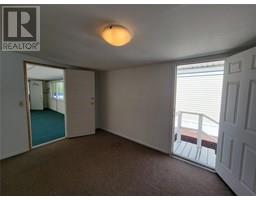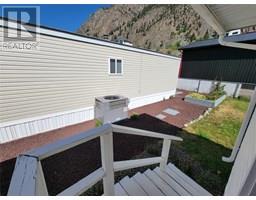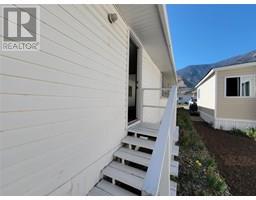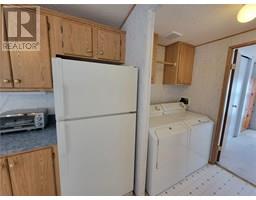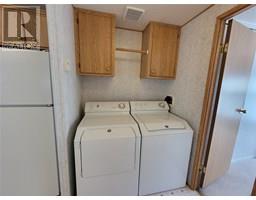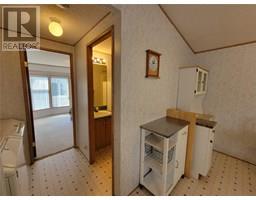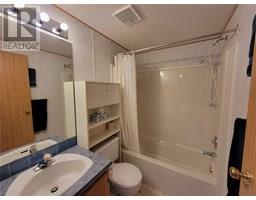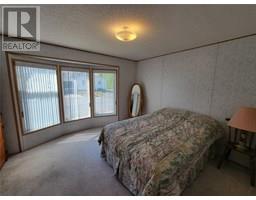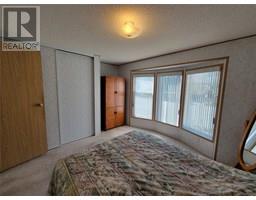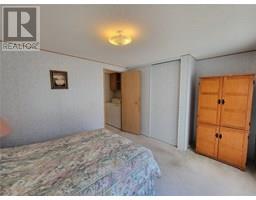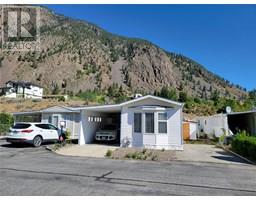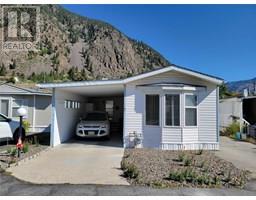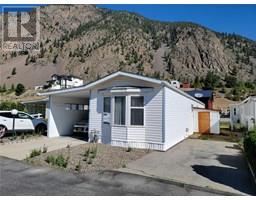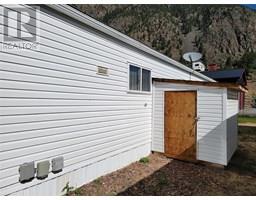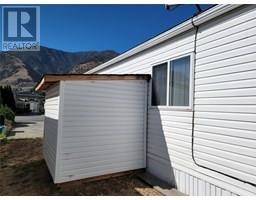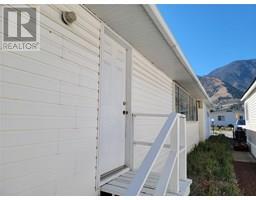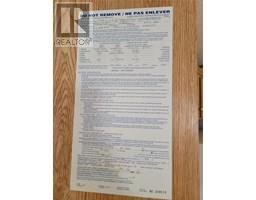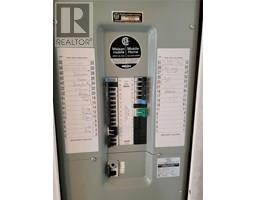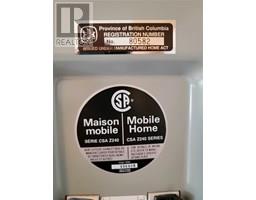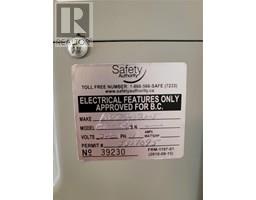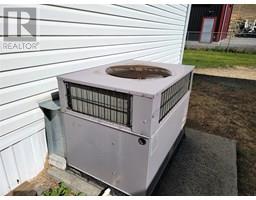622 Keremeos Bypass Road Unit# 2, Keremeos, British Columbia V0X 1N1 (28671362)
622 Keremeos Bypass Road Unit# 2 Keremeos, British Columbia V0X 1N1
Interested?
Contact us for more information
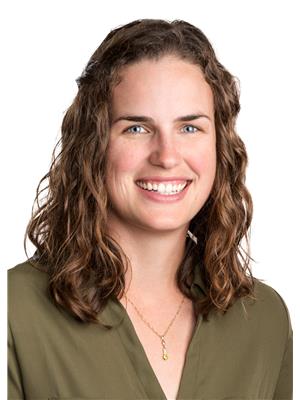
Marla Clifton

638 Seventh Avenue
Keremeos, British Columbia V0X 1N0
(250) 493-2244
$219,000Maintenance, Pad Rental
$359 Monthly
Maintenance, Pad Rental
$359 MonthlyWelcome to Acacia Court. 55+, no pets, no rentals & low monthly fees! Great neighbourhood, located just outside the Village of Keremeos limits. 3 bed, 2 bath, 1996 Single Wide Home with an addition and enclosed carport. Enter into the sunroom, then into the open kitchen and living space. The layout features a bedroom at either end of the home, plus another bedroom (or bonus room) in the addition. Main bedroom offers a large closet, 3 pc ensuite with corner shower, and views out your bedroom window. Forced air gas heat and central A/C. 2 parking spaces total, one in the carport and one alongside the home. Monthly pad fee of $359 includes maintenance of common areas & septic. Annual water bill split 13 ways ($359 each for 2025) and garbage is paid directly to the Regional District (RDOS). Call today for more info. Measurements are approximate. (id:26472)
Property Details
| MLS® Number | 10357848 |
| Property Type | Single Family |
| Neigbourhood | Keremeos |
| Amenities Near By | Park, Recreation, Schools, Shopping |
| Community Features | Pets Not Allowed, Seniors Oriented |
| Parking Space Total | 2 |
Building
| Bathroom Total | 2 |
| Bedrooms Total | 3 |
| Appliances | Refrigerator, Dishwasher, Dryer, Oven - Electric, Washer |
| Constructed Date | 1996 |
| Cooling Type | Central Air Conditioning |
| Exterior Finish | Vinyl Siding |
| Flooring Type | Mixed Flooring |
| Foundation Type | None |
| Heating Type | Forced Air, See Remarks |
| Roof Material | Asphalt Shingle |
| Roof Style | Unknown |
| Stories Total | 1 |
| Size Interior | 1140 Sqft |
| Type | Manufactured Home |
| Utility Water | Municipal Water |
Parking
| Carport |
Land
| Acreage | No |
| Fence Type | Not Fenced |
| Land Amenities | Park, Recreation, Schools, Shopping |
| Landscape Features | Landscaped |
| Sewer | Septic Tank |
| Size Total Text | Under 1 Acre |
Rooms
| Level | Type | Length | Width | Dimensions |
|---|---|---|---|---|
| Main Level | Kitchen | 15'7'' x 7'1'' | ||
| Main Level | Dining Room | 15'8'' x 6'2'' | ||
| Main Level | 4pc Bathroom | 4'11'' x 7'4'' | ||
| Main Level | Bedroom | 11'4'' x 13'3'' | ||
| Main Level | Primary Bedroom | 12'4'' x 10'10'' | ||
| Main Level | 3pc Ensuite Bath | 4'11'' x 7'8'' | ||
| Main Level | Bedroom | 17'7'' x 9'8'' | ||
| Main Level | Sunroom | 21'7'' x 9'8'' | ||
| Main Level | Living Room | 18'0'' x 13'3'' |
https://www.realtor.ca/real-estate/28671362/622-keremeos-bypass-road-unit-2-keremeos-keremeos


