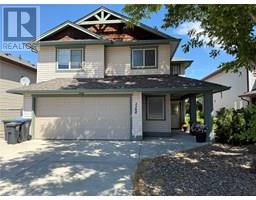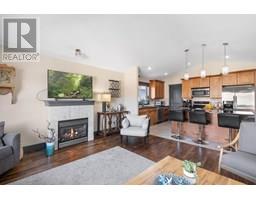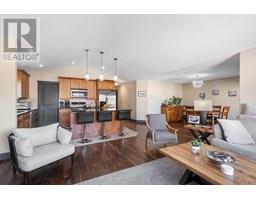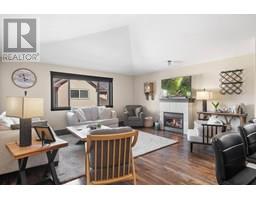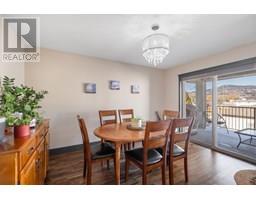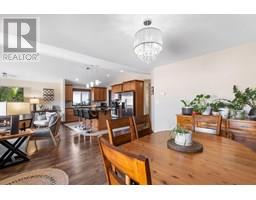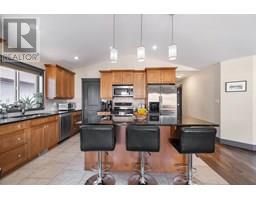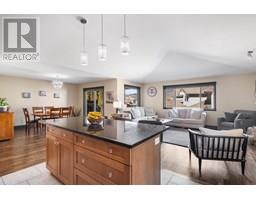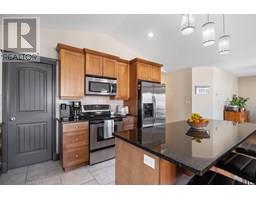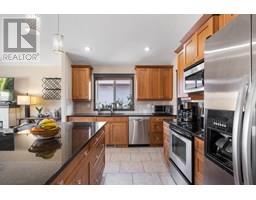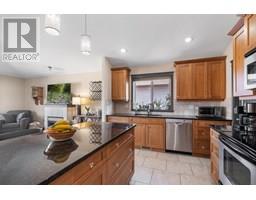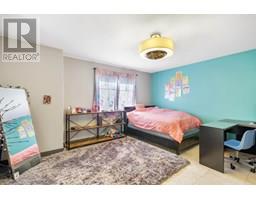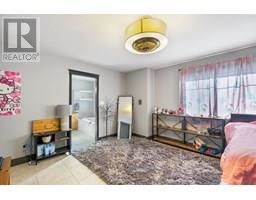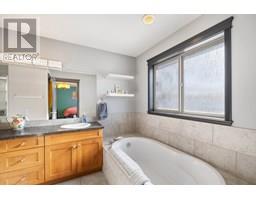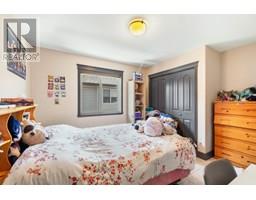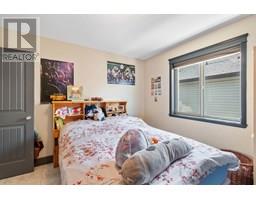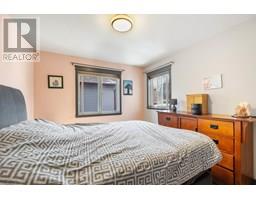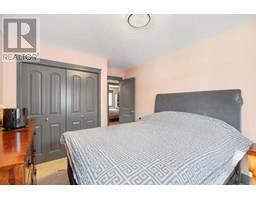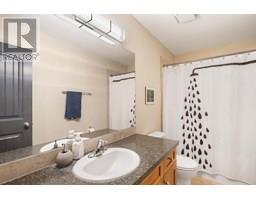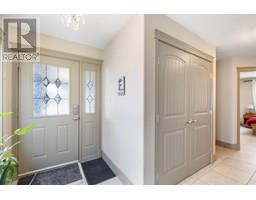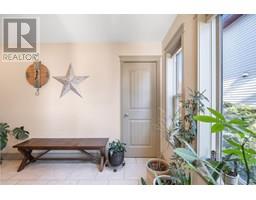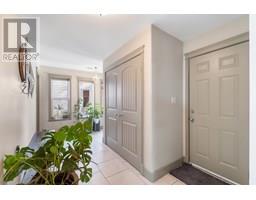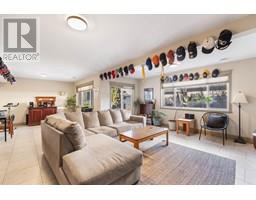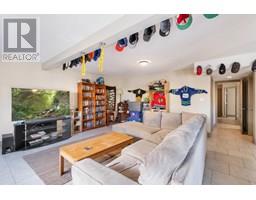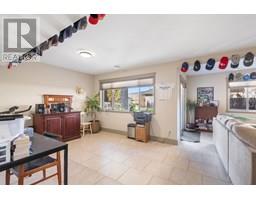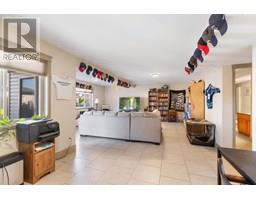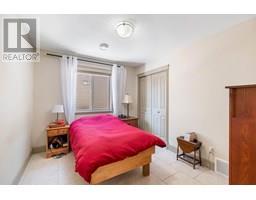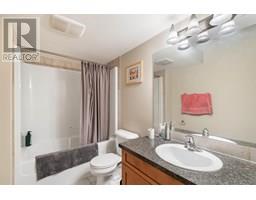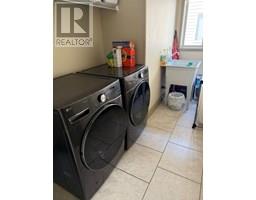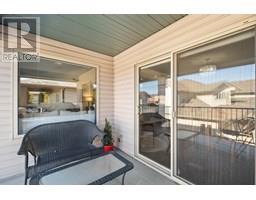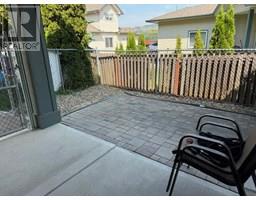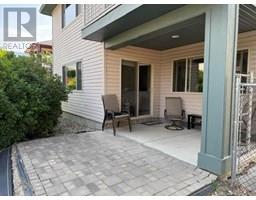3284 Redecopp Court, Lake Country, British Columbia V4V 1V4 (28672371)
3284 Redecopp Court Lake Country, British Columbia V4V 1V4
Interested?
Contact us for more information

Shaun Everest
shauneverest.com/
https://www.facebook.com/shauneverestrealty/?modal=admin_todo_tour
https://www.linkedin.com/in/shaun-everest-1b706a5/

100 - 1553 Harvey Avenue
Kelowna, British Columbia V1Y 6G1
(250) 717-5000
(250) 861-8462
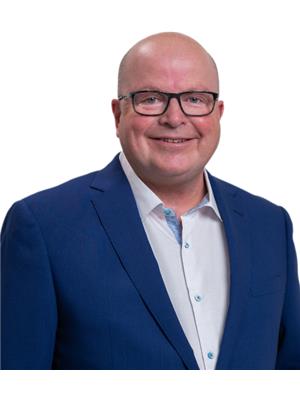
Jerry Geen
Personal Real Estate Corporation
www.geenbyrne.com/
https://www.facebook.com/GeenByrneRealEstateTeam/

100 - 1553 Harvey Avenue
Kelowna, British Columbia V1Y 6G1
(250) 717-5000
(250) 861-8462
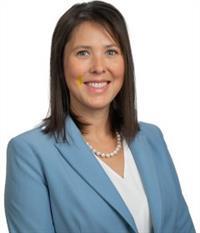
Elya Byrne
Personal Real Estate Corporation
www.geenbyrne.com/
https://www.facebook.com/GeenByrneRealEstateTeam/

100 - 1553 Harvey Avenue
Kelowna, British Columbia V1Y 6G1
(250) 717-5000
(250) 861-8462
$874,900
Just steps away from the beach access at Wood Lake, this spacious 4-bedroom, 3-bathroom family home is located in the charming community of Lake Country. Offering the perfect blend of comfort and convenience, the home features an open-concept living area with abundant natural light and a cozy gas fireplace—ideal for family gatherings or peaceful relaxation. The well-designed kitchen, complete with a large pantry and island, is perfect for creating lasting memories. The generous master suite includes a luxurious ensuite for ultimate comfort. Thoughtful details such as hardwood flooring in the main living areas, on-demand hot water, and central vac further enhance the home's appeal. Brand new washer and dryer. The low-maintenance, fully fenced yard provides both privacy and security. Located in a flat, walkable neighborhood, you'll find easy access to local amenities. The stunning lake is just moments away, and nearby, the famous Rail Trail and Reiswig Park—beloved by locals for its sports events, community space, and playground—are just minutes from your door. Restaurants, grocery stores, coffee shops, and schools are all within walking or cycling distance. With a spacious double car garage and an oversized driveway, there's plenty of room for vehicles, boats, or guests. Don't miss the chance to call this sought-after community home! (id:26472)
Property Details
| MLS® Number | 10357543 |
| Property Type | Single Family |
| Neigbourhood | Lake Country East / Oyama |
| Features | Central Island, Two Balconies |
| Parking Space Total | 2 |
| View Type | Mountain View |
Building
| Bathroom Total | 3 |
| Bedrooms Total | 4 |
| Constructed Date | 2007 |
| Construction Style Attachment | Detached |
| Cooling Type | Central Air Conditioning |
| Exterior Finish | Vinyl Siding |
| Fire Protection | Smoke Detector Only |
| Fireplace Fuel | Gas |
| Fireplace Present | Yes |
| Fireplace Total | 1 |
| Fireplace Type | Unknown |
| Flooring Type | Ceramic Tile, Hardwood |
| Heating Type | Forced Air, See Remarks |
| Roof Material | Asphalt Shingle |
| Roof Style | Unknown |
| Stories Total | 2 |
| Size Interior | 2856 Sqft |
| Type | House |
| Utility Water | Municipal Water |
Parking
| Additional Parking | |
| Attached Garage | 2 |
Land
| Acreage | No |
| Fence Type | Fence |
| Landscape Features | Underground Sprinkler |
| Sewer | Municipal Sewage System |
| Size Frontage | 44 Ft |
| Size Irregular | 0.1 |
| Size Total | 0.1 Ac|under 1 Acre |
| Size Total Text | 0.1 Ac|under 1 Acre |
Rooms
| Level | Type | Length | Width | Dimensions |
|---|---|---|---|---|
| Second Level | 4pc Bathroom | 11'2'' x 5'0'' | ||
| Second Level | Bedroom | 13'8'' x 10'1'' | ||
| Second Level | Bedroom | 11'2'' x 12'1'' | ||
| Second Level | 5pc Ensuite Bath | 8'2'' x 13'9'' | ||
| Second Level | Other | 11'2'' x 5'2'' | ||
| Second Level | Primary Bedroom | 15'1'' x 18'1'' | ||
| Second Level | Kitchen | 19'0'' x 10'2'' | ||
| Second Level | Dining Room | 10'1'' x 13'5'' | ||
| Second Level | Living Room | 19'0'' x 15'11'' | ||
| Main Level | Utility Room | 11'2'' x 6'1'' | ||
| Main Level | Laundry Room | 11'2'' x 6'2'' | ||
| Main Level | 4pc Bathroom | 13'8'' x 6'1'' | ||
| Main Level | Bedroom | 13'8'' x 9'6'' | ||
| Main Level | Family Room | 29'2'' x 19'6'' | ||
| Main Level | Foyer | 5'1'' x 10'1'' |
https://www.realtor.ca/real-estate/28672371/3284-redecopp-court-lake-country-lake-country-east-oyama


